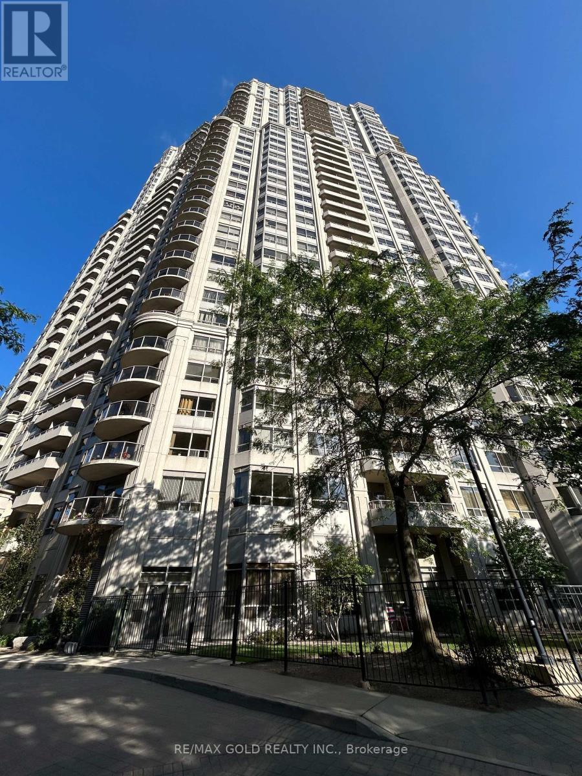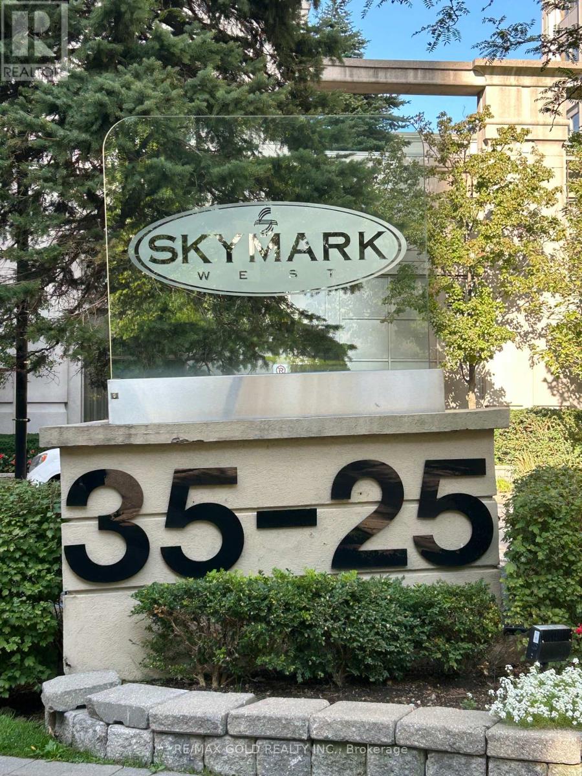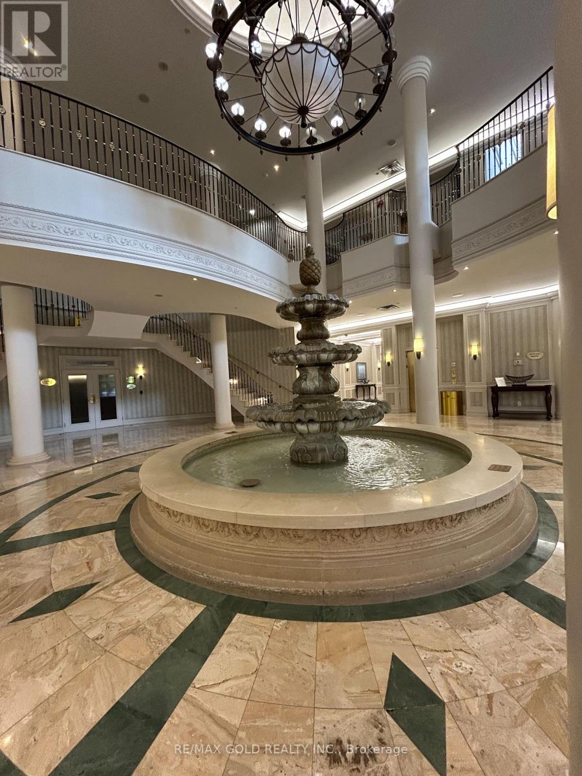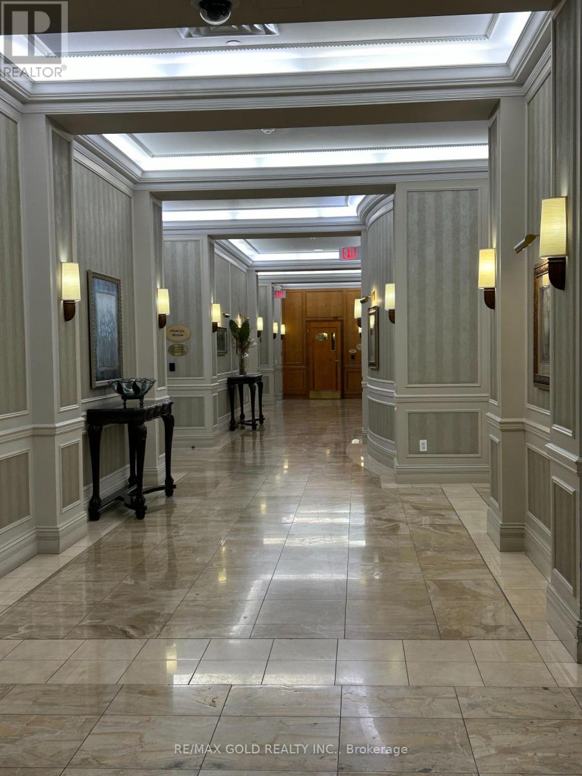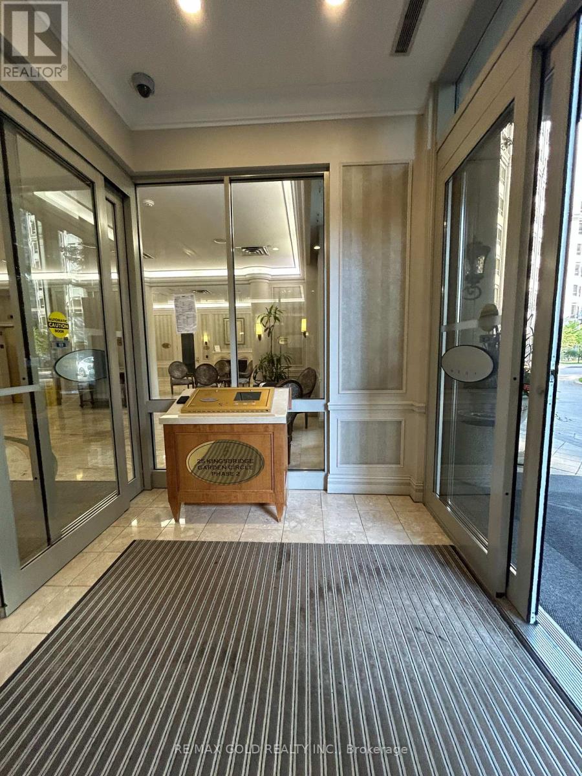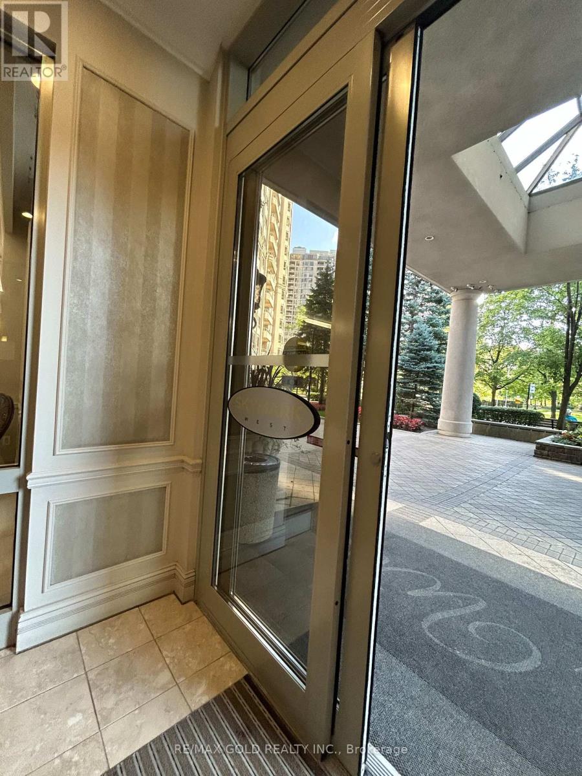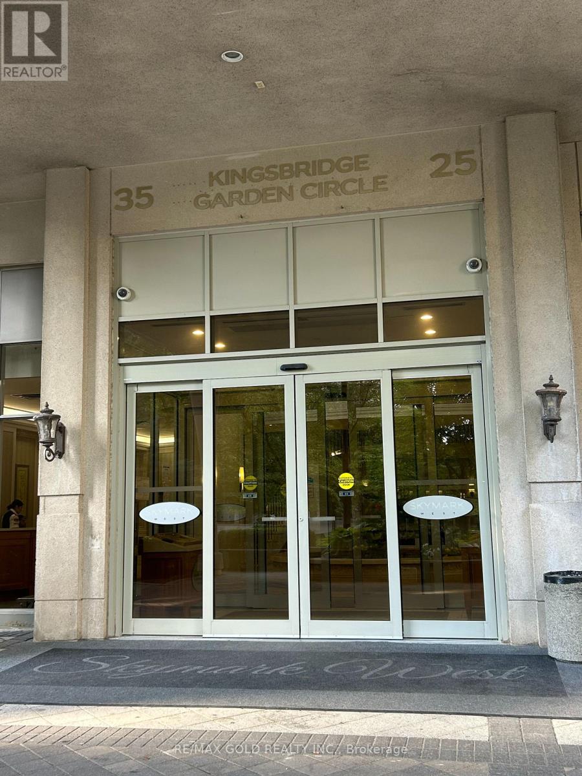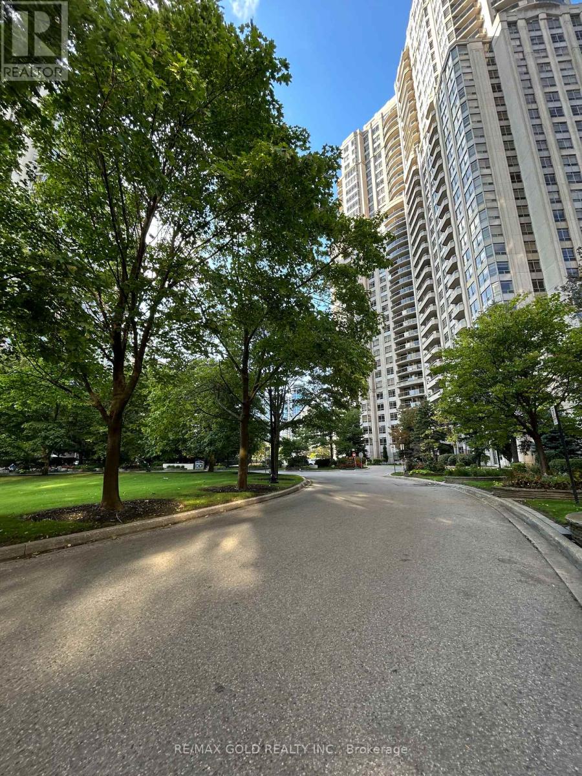2119 - 25 Kingsbridge Garden Mississauga, Ontario L5R 4B1
$3,150 Monthly
Welcome to The Mansion Condos at 25 Kingsbridge Garden Circle and Skymark West by Tridel. This stunning 2-bedroom + den, 2-bathroom suite offers a spacious and thoughtfully designed layout in one of Mississauga's most desirable communities. Step inside to find an open-concept kitchen, a bright and airy living and dining area, and a versatile den perfect for a home office, reading nook, or guest space. The primary bedroom includes a full ensuite, while the second bedroom and bathroom offer comfort and privacy for family or guests. Residents enjoy access to premium building amenities including a fitness center, indoor pool, party room, squash and tennis courts, bowling alley, billiards room, Virtual golf simulator / driving cage, Library & lounge areas. and secured underground parking. The building is surrounded by parks, shopping malls, dining destinations, and provides excellent transit options for easy commuting. Major highways (403, 401, and QEW) are just minutes away, ensuring quick access across the GTA. Families will appreciate the proximity to top-rated schools, while professionals will love the balance of convenience, comfort, and lifestyle that this vibrant neighborhood provides. Don't miss this opportunity to own a spacious condo in the heart of Mississauga. (id:24801)
Property Details
| MLS® Number | W12430332 |
| Property Type | Single Family |
| Community Name | Hurontario |
| Amenities Near By | Hospital, Park, Place Of Worship, Public Transit |
| Community Features | Pets Not Allowed, Community Centre |
| Features | Balcony, In Suite Laundry |
| Parking Space Total | 1 |
Building
| Bathroom Total | 2 |
| Bedrooms Above Ground | 2 |
| Bedrooms Below Ground | 1 |
| Bedrooms Total | 3 |
| Appliances | Dishwasher, Dryer, Stove, Washer, Refrigerator |
| Cooling Type | Central Air Conditioning |
| Exterior Finish | Concrete |
| Flooring Type | Ceramic |
| Heating Fuel | Natural Gas |
| Heating Type | Forced Air |
| Size Interior | 1,000 - 1,199 Ft2 |
| Type | Apartment |
Parking
| Underground | |
| Garage |
Land
| Acreage | No |
| Land Amenities | Hospital, Park, Place Of Worship, Public Transit |
Rooms
| Level | Type | Length | Width | Dimensions |
|---|---|---|---|---|
| Flat | Living Room | 4.38 m | 3.36 m | 4.38 m x 3.36 m |
| Flat | Dining Room | 5.08 m | 3.72 m | 5.08 m x 3.72 m |
| Flat | Kitchen | 4.34 m | 2.81 m | 4.34 m x 2.81 m |
| Flat | Primary Bedroom | 5.99 m | 3.29 m | 5.99 m x 3.29 m |
| Flat | Bedroom 2 | 4.4 m | 2.79 m | 4.4 m x 2.79 m |
| Flat | Den | 3.25 m | 2.42 m | 3.25 m x 2.42 m |
Contact Us
Contact us for more information
Muneeb Ahmed Syed
Broker
(416) 278-7663
www.muneebsyed.com/
www.facebook.com/realestatemuneeb
@muahsyed/
linkedin.com/in/muneeb-syed-5804b91a
2720 North Park Drive #201
Brampton, Ontario L6S 0E9
(905) 456-1010
(905) 673-8900


