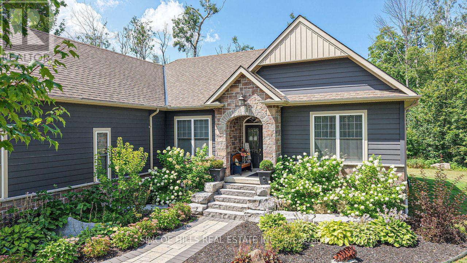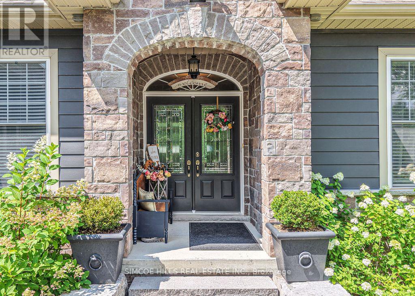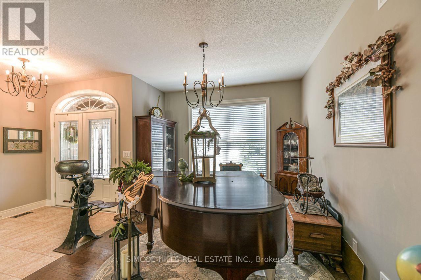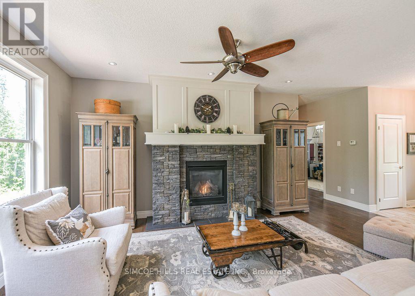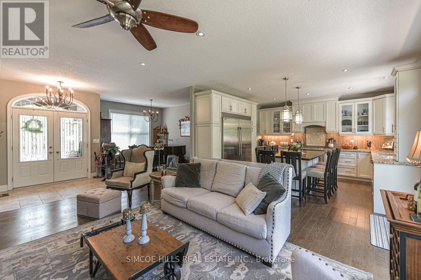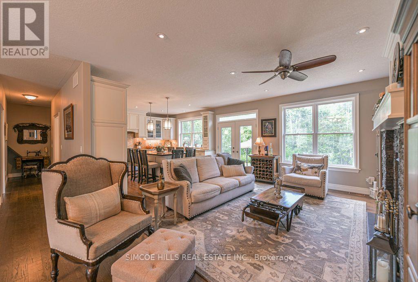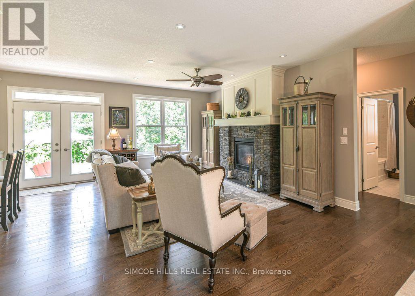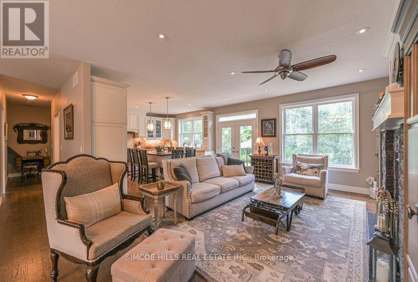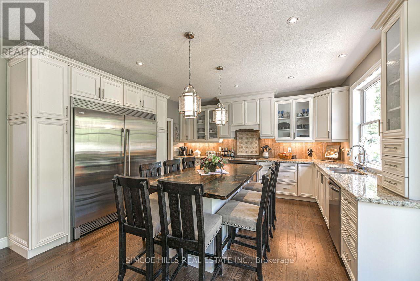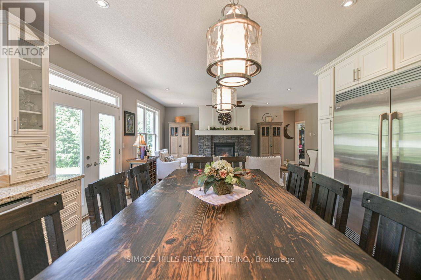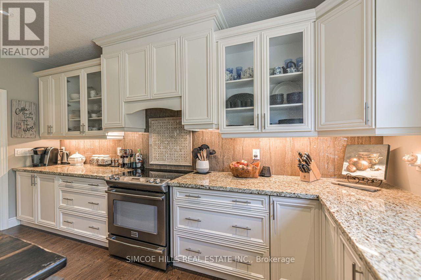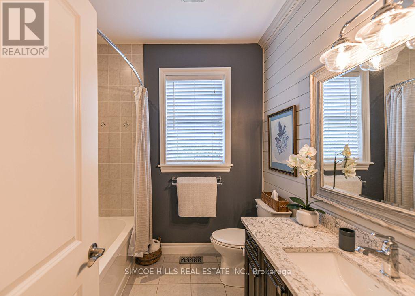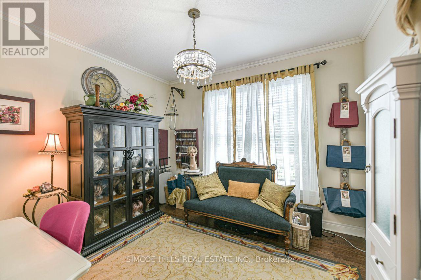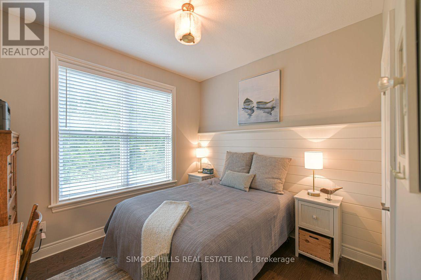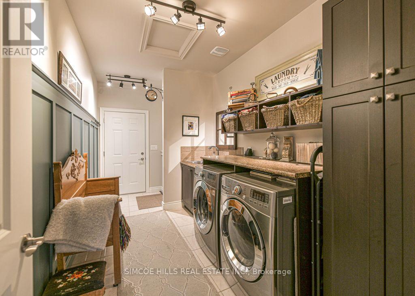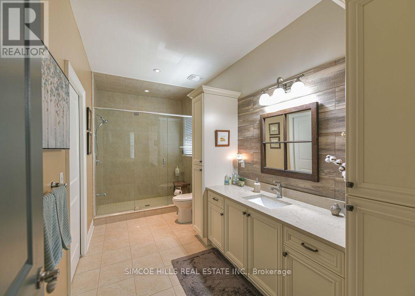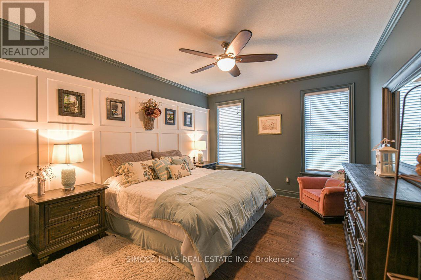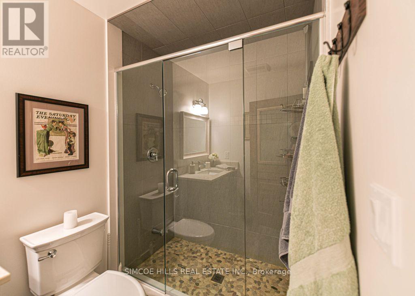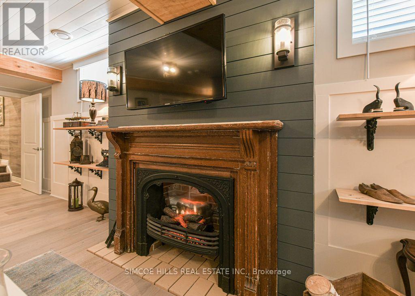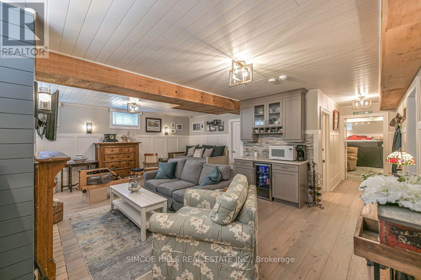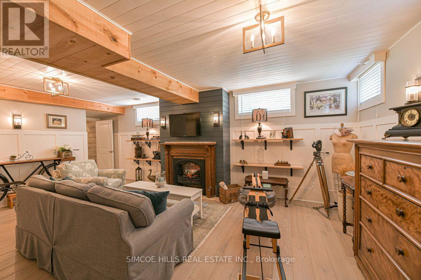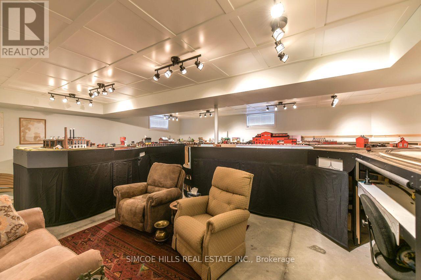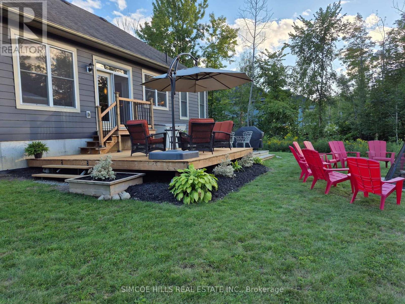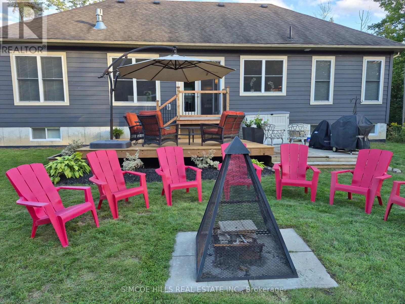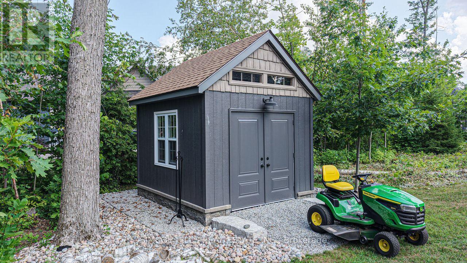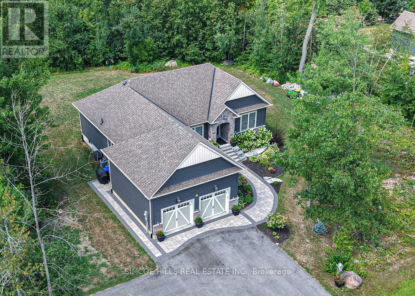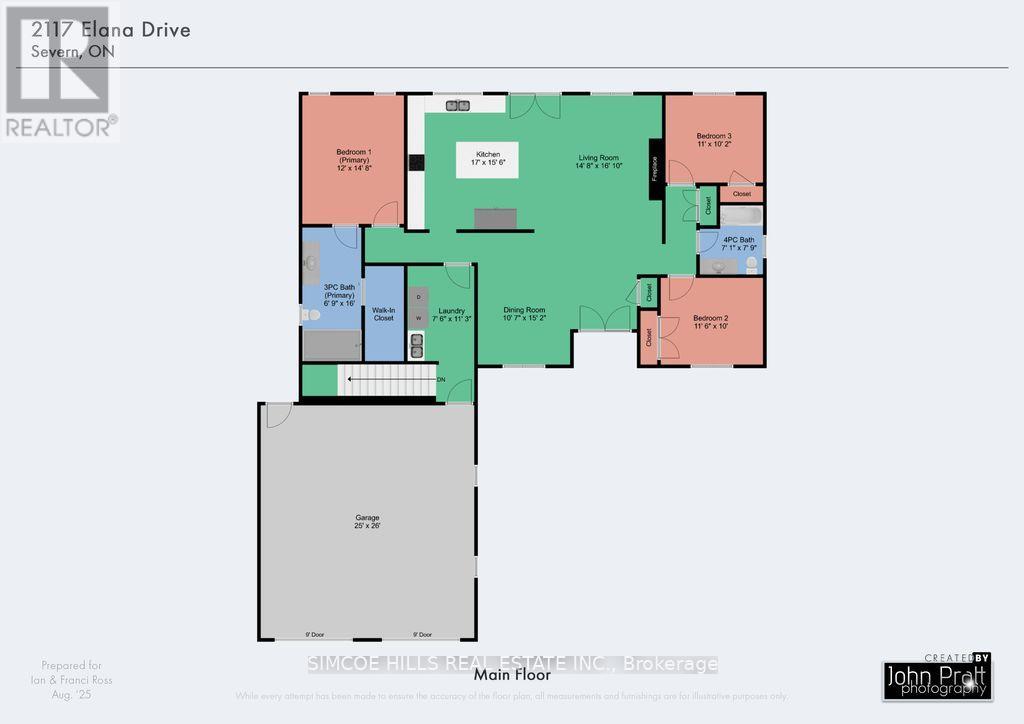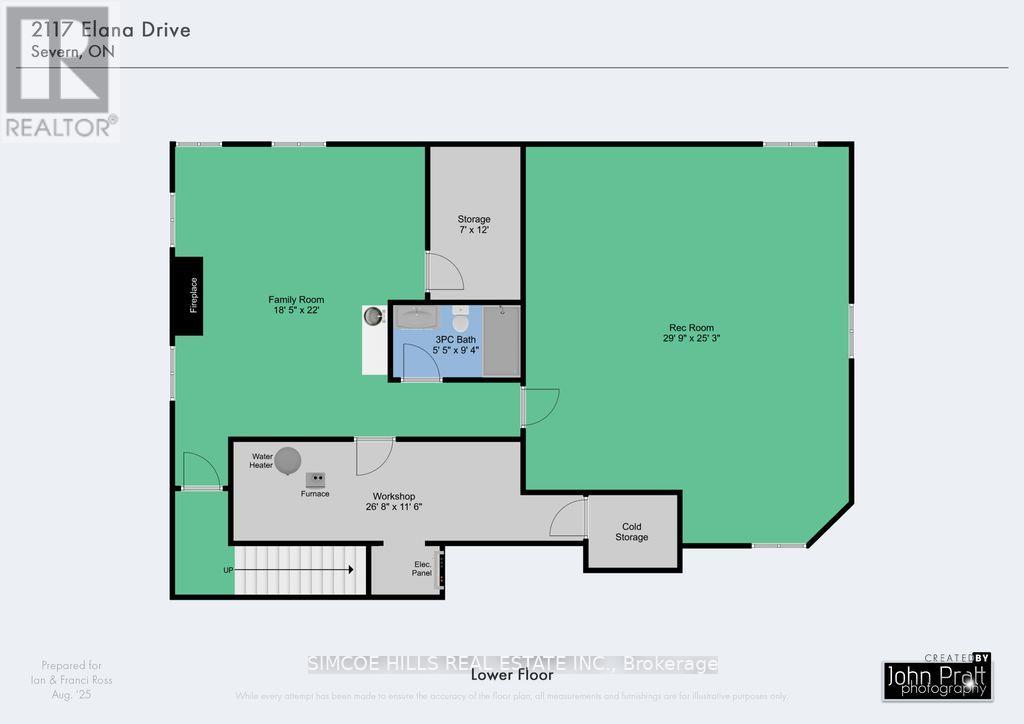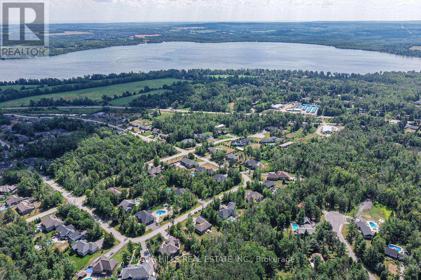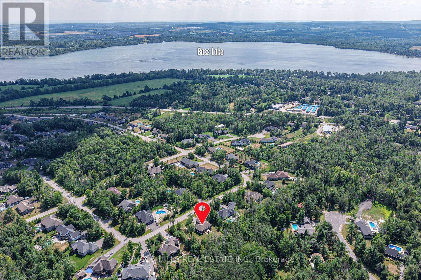2117 Elana Drive Severn, Ontario L3V 0C1
$1,624,900
Christmas Wish List? Wyldwood Estates Gem--Bass Lake Woodlands. Have you ever wanted a cottage which would be perfect for your retirement years? This beautiful 3 bed 3 bath bungalow sits on a private 1A lot, and may be the answer. The Chef's kitchen, w/massive 4'x7' island is the perfect gathering place after a day of skiing, or, kayaking on Bass Lake, The kitchen opens onto the inviting great room complete with stone fireplace and walkout to deck to rear yard. The primary bed w/ensuite and walk in closet is at one side of the house while 2 additional bed separated by a bath are on the other side. Did I mention the 9 ft ceilings? Other features--inside entry to dbl garage, main floor laundry, extra wide staircase to lower level, custom millwork, hardwood floors, finished basement, landscaped entrance and so much more. Only 20 minutes to skiing, minutes to Bass Lake and to trails. This could be the home of your dreams! Stylish, spacious and move-in ready! Minutes to shopping, restaurants and downtown Orillia. (id:24801)
Open House
This property has open houses!
1:00 pm
Ends at:3:00 pm
Property Details
| MLS® Number | S12349621 |
| Property Type | Single Family |
| Community Name | Marchmont |
| Community Features | School Bus |
| Equipment Type | Water Heater |
| Features | Level Lot, Wooded Area, Flat Site, Dry, Sump Pump |
| Parking Space Total | 7 |
| Rental Equipment Type | Water Heater |
| Structure | Deck |
Building
| Bathroom Total | 3 |
| Bedrooms Above Ground | 3 |
| Bedrooms Total | 3 |
| Amenities | Fireplace(s) |
| Appliances | Garage Door Opener Remote(s), Dishwasher, Dryer, Microwave, Stove, Washer, Window Coverings, Refrigerator |
| Architectural Style | Bungalow |
| Basement Development | Finished |
| Basement Type | Full (finished) |
| Construction Style Attachment | Detached |
| Cooling Type | Central Air Conditioning |
| Exterior Finish | Stone |
| Fireplace Present | Yes |
| Fireplace Total | 1 |
| Flooring Type | Hardwood |
| Foundation Type | Poured Concrete |
| Heating Fuel | Natural Gas |
| Heating Type | Forced Air |
| Stories Total | 1 |
| Size Interior | 1,500 - 2,000 Ft2 |
| Type | House |
Parking
| Attached Garage | |
| Garage |
Land
| Acreage | No |
| Landscape Features | Landscaped |
| Sewer | Septic System |
| Size Depth | 220 Ft |
| Size Frontage | 160 Ft |
| Size Irregular | 160 X 220 Ft |
| Size Total Text | 160 X 220 Ft |
| Zoning Description | Ru |
Rooms
| Level | Type | Length | Width | Dimensions |
|---|---|---|---|---|
| Lower Level | Family Room | 5.63 m | 6.72 m | 5.63 m x 6.72 m |
| Lower Level | Recreational, Games Room | 9.08 m | 7.7 m | 9.08 m x 7.7 m |
| Main Level | Bedroom | 3.65 m | 4.47 m | 3.65 m x 4.47 m |
| Main Level | Bedroom 2 | 3.5 m | 3.04 m | 3.5 m x 3.04 m |
| Main Level | Bedroom 3 | 3.35 m | 3.1 m | 3.35 m x 3.1 m |
| Main Level | Dining Room | 3.23 m | 4.62 m | 3.23 m x 4.62 m |
| Main Level | Kitchen | 5.16 m | 4.73 m | 5.16 m x 4.73 m |
| Main Level | Laundry Room | 2.28 m | 3.44 m | 2.28 m x 3.44 m |
| Main Level | Living Room | 4.47 m | 5.15 m | 4.47 m x 5.15 m |
Utilities
| Cable | Installed |
| Electricity | Installed |
https://www.realtor.ca/real-estate/28744450/2117-elana-drive-severn-marchmont-marchmont
Contact Us
Contact us for more information
Franci Ross
Salesperson
301 Laclie Street Unit 2
Orillia, Ontario L3V 4N9
(705) 325-6262
simcoehillsrealestate.com/
Ian Ross
Broker
(705) 323-7999
www.orilliaareahomes.com/
301 Laclie Street Unit 2
Orillia, Ontario L3V 4N9
(705) 325-6262
simcoehillsrealestate.com/



