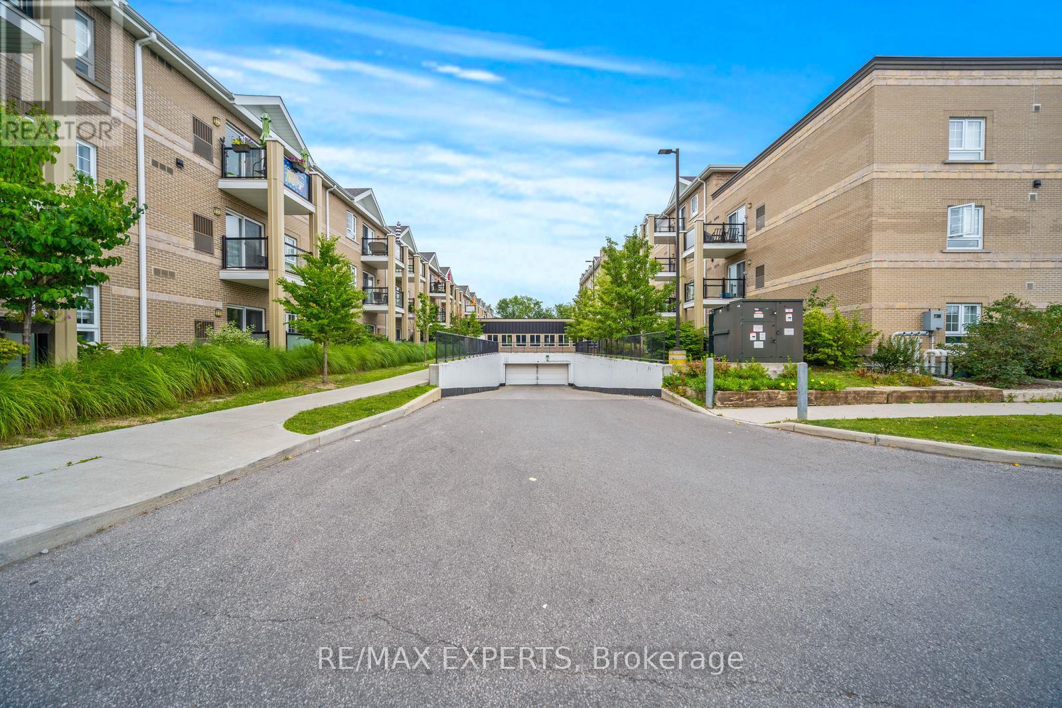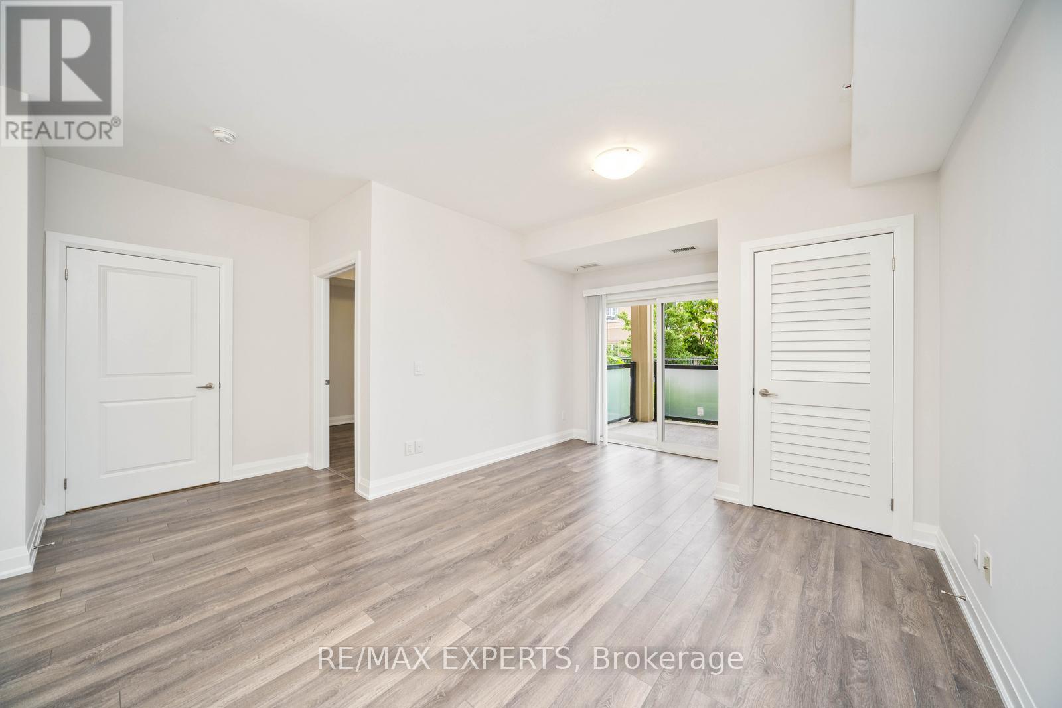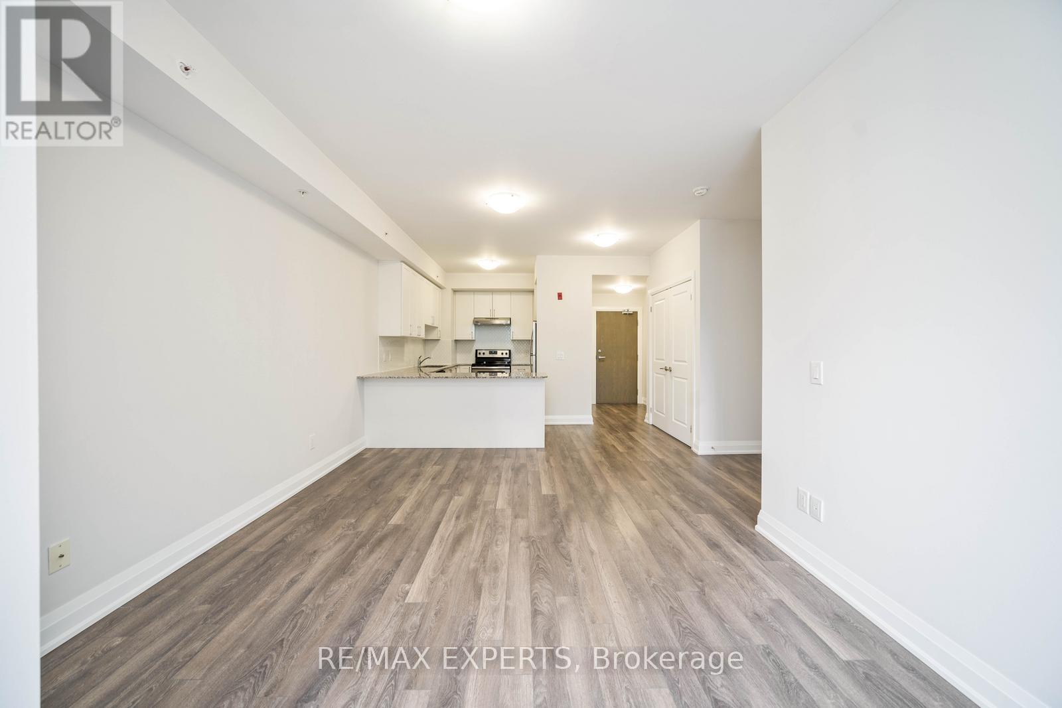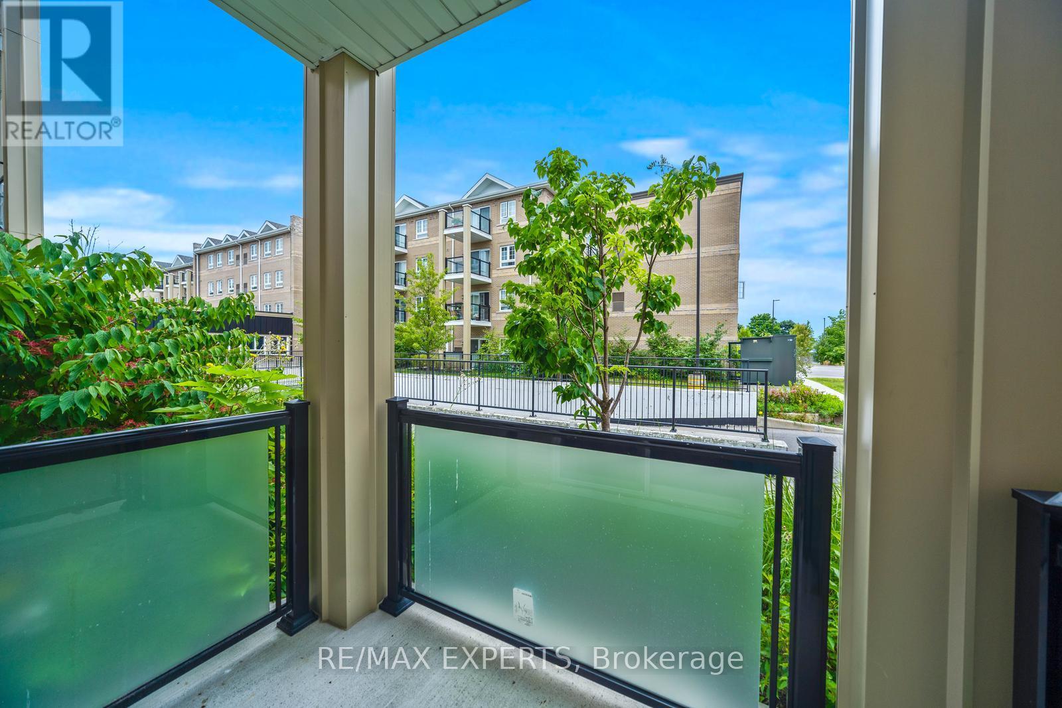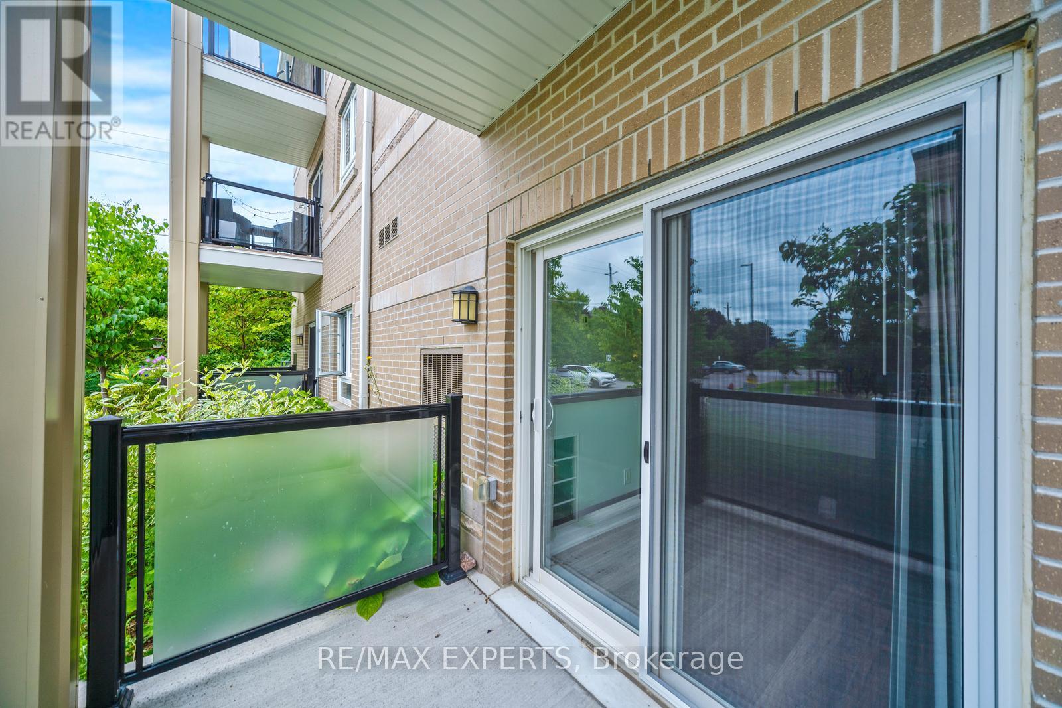2117 - 481 Rupert Avenue Whitchurch-Stouffville, Ontario L4A 1Y7
$598,000Maintenance, Common Area Maintenance, Insurance, Parking
$520.88 Monthly
Maintenance, Common Area Maintenance, Insurance, Parking
$520.88 MonthlyWelcome to Glengrove on the Park Condos. This quiet, stunning 1+1 unit boasts 9 ft ceilings and a bright, south-facing exposure, offering 740 sqft of well-designed living space. Situated on the first floor in a central location, this unit features a spacious open-concept layout, perfect for comfortable living. The versatile den can serve as either an office or dining room. The kitchen is a chef's delight, equipped with granite countertops, a ceramic backsplash, tall cabinets, and a breakfast bar, along with stainless steel appliances. Elegantly finished with laminate flooring throughout, this unit is a must-see! Plus, the building offers plenty of amenities for your convenience and enjoyment. (id:24801)
Property Details
| MLS® Number | N11925660 |
| Property Type | Single Family |
| Community Name | Stouffville |
| AmenitiesNearBy | Hospital, Park, Public Transit, Schools |
| CommunityFeatures | Pet Restrictions |
| Features | Conservation/green Belt, Balcony, Carpet Free |
| ParkingSpaceTotal | 1 |
| PoolType | Indoor Pool |
Building
| BathroomTotal | 1 |
| BedroomsAboveGround | 1 |
| BedroomsBelowGround | 1 |
| BedroomsTotal | 2 |
| Amenities | Exercise Centre, Party Room, Visitor Parking |
| Appliances | Dishwasher, Dryer, Refrigerator, Stove, Washer, Window Coverings |
| CoolingType | Central Air Conditioning |
| ExteriorFinish | Brick |
| FlooringType | Laminate |
| HeatingFuel | Natural Gas |
| HeatingType | Forced Air |
| SizeInterior | 699.9943 - 798.9932 Sqft |
| Type | Apartment |
Parking
| Underground |
Land
| Acreage | No |
| LandAmenities | Hospital, Park, Public Transit, Schools |
Rooms
| Level | Type | Length | Width | Dimensions |
|---|---|---|---|---|
| Flat | Living Room | 17.39 m | 11.48 m | 17.39 m x 11.48 m |
| Flat | Dining Room | 17.39 m | 11.48 m | 17.39 m x 11.48 m |
| Flat | Kitchen | 6.89 m | 11.15 m | 6.89 m x 11.15 m |
| Flat | Primary Bedroom | 9.97 m | 11.48 m | 9.97 m x 11.48 m |
| Flat | Den | 6.56 m | 6.56 m x Measurements not available |
Interested?
Contact us for more information
Nima Nikseresht
Broker
277 Cityview Blvd Unit: 16
Vaughan, Ontario L4H 5A4
Sina Azimi
Broker
277 Cityview Blvd Unit: 16
Vaughan, Ontario L4H 5A4










