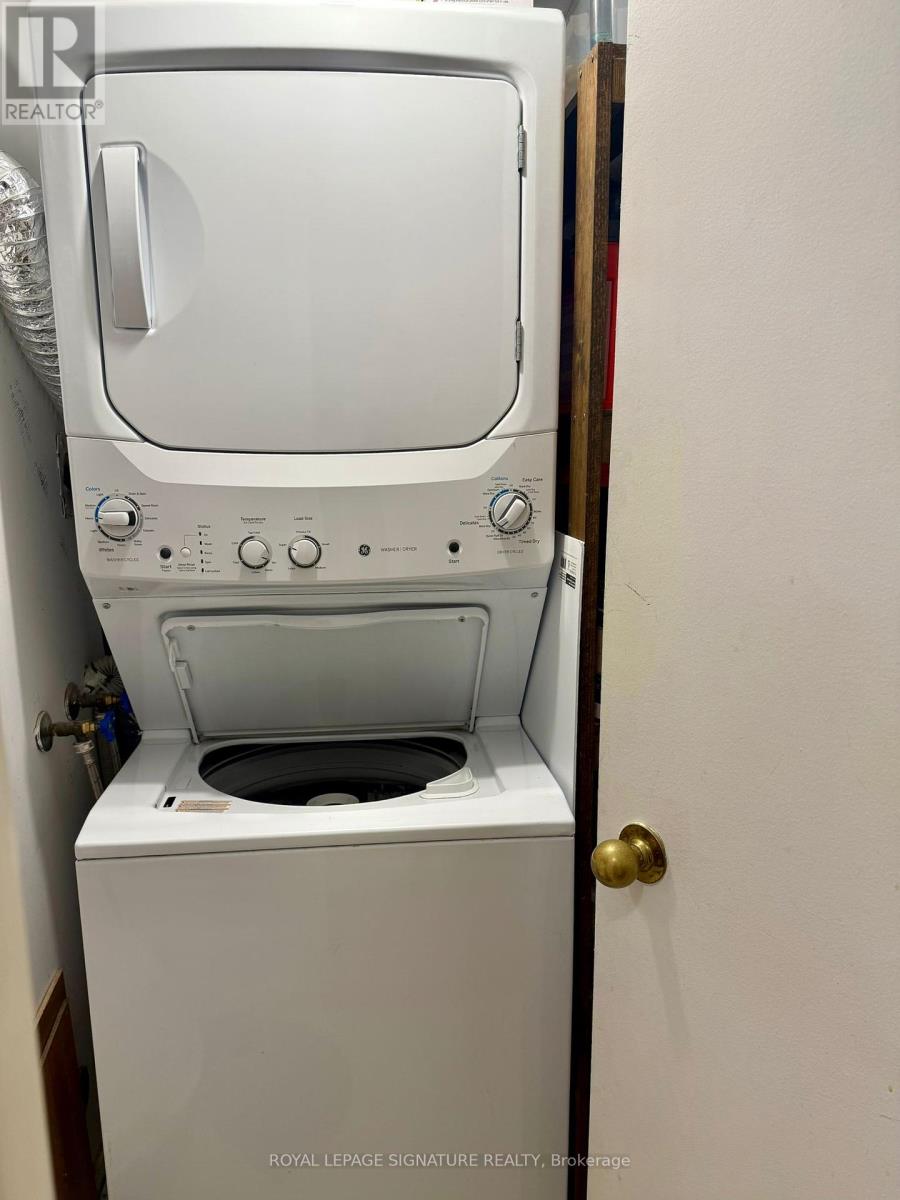2114 - 155 Hillcrest Avenue Mississauga, Ontario L5B 3Z2
$535,000Maintenance, Heat, Water, Common Area Maintenance, Insurance, Parking
$602.56 Monthly
Maintenance, Heat, Water, Common Area Maintenance, Insurance, Parking
$602.56 MonthlyBeautifully Kept 2 Bedroom1Bath Condo In Mississauga Cooksville Area Awaits You! This Bright Unit Offers An Open Concept Layout! Spacious Living And Dining Room With Bright Solarium. This Is The Perfect Starter Home! Family Size Kitchen With Modern Cabinetry And Stunning Backsplash! Ensuite Laundry For Convenience! Central Heating And Cooling! Building Offers Great Amenities Such As Concierge, Exercise Room, Indoor Pool And Sauna. **EXTRAS** 1 Underground Parking Spot! 1 Exclusive Spacious Locker Included! Close To Schools, Parks, Shops, Restaurants, Entertainment Districts, Groceries, Square1, 403 And Just Steps Away From Cooksville GO. See It First Before It Is Gone! (id:24801)
Property Details
| MLS® Number | W11938151 |
| Property Type | Single Family |
| Community Name | Cooksville |
| Amenities Near By | Park, Place Of Worship, Public Transit, Schools |
| Community Features | Pets Not Allowed |
| Features | Balcony, In Suite Laundry |
| Parking Space Total | 1 |
| View Type | View |
Building
| Bathroom Total | 1 |
| Bedrooms Above Ground | 2 |
| Bedrooms Below Ground | 1 |
| Bedrooms Total | 3 |
| Amenities | Security/concierge, Exercise Centre, Party Room, Storage - Locker |
| Cooling Type | Central Air Conditioning |
| Exterior Finish | Concrete |
| Flooring Type | Tile, Laminate |
| Heating Fuel | Natural Gas |
| Heating Type | Forced Air |
| Size Interior | 900 - 999 Ft2 |
| Type | Apartment |
Parking
| Underground |
Land
| Acreage | No |
| Land Amenities | Park, Place Of Worship, Public Transit, Schools |
| Zoning Description | Rcl 1d5 |
Rooms
| Level | Type | Length | Width | Dimensions |
|---|---|---|---|---|
| Main Level | Kitchen | 3.09 m | 2.94 m | 3.09 m x 2.94 m |
| Main Level | Living Room | 4.37 m | 3.04 m | 4.37 m x 3.04 m |
| Main Level | Dining Room | 2.79 m | 2.95 m | 2.79 m x 2.95 m |
| Main Level | Primary Bedroom | 4.79 m | 2.82 m | 4.79 m x 2.82 m |
| Main Level | Bedroom 2 | 3.28 m | 2.95 m | 3.28 m x 2.95 m |
| Main Level | Solarium | 3.03 m | 1.97 m | 3.03 m x 1.97 m |
Contact Us
Contact us for more information
Thomas George Pobojewski
Broker
www.pobojewski.ca/
www.facebook.com/TomPobojewskiRoyalLePage/
www.youtube.com/channel/UCY6BZ5yhu8Dc72i9MYvf70g/
www.linkedin.com/in/thomas-pobojewski-ca-cpa-cbv-08b21450/
30 Eglinton Ave W Ste 7
Mississauga, Ontario L5R 3E7
(905) 568-2121
(905) 568-2588




















