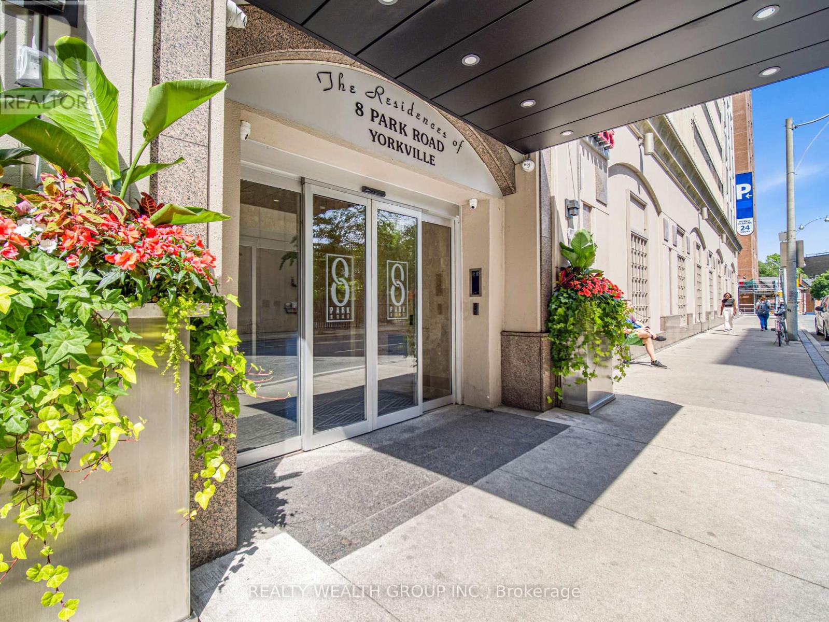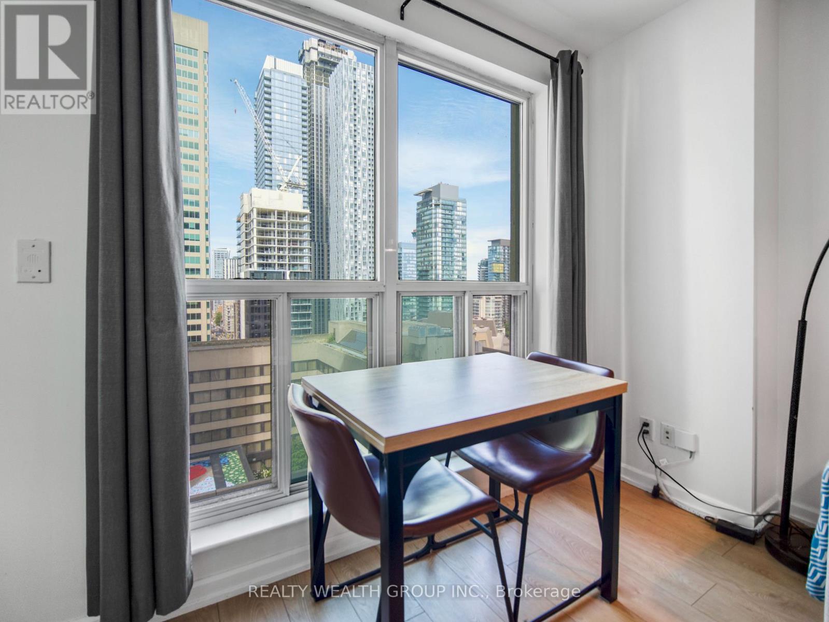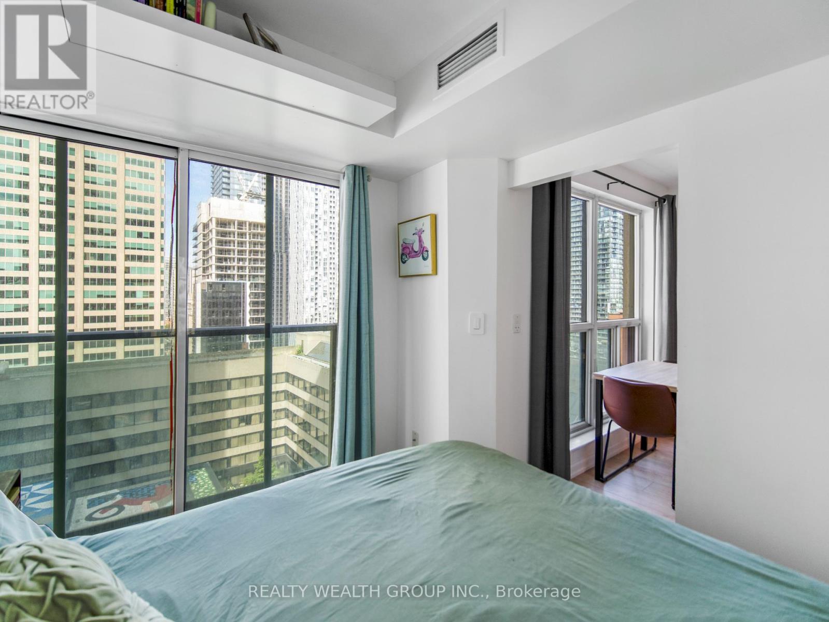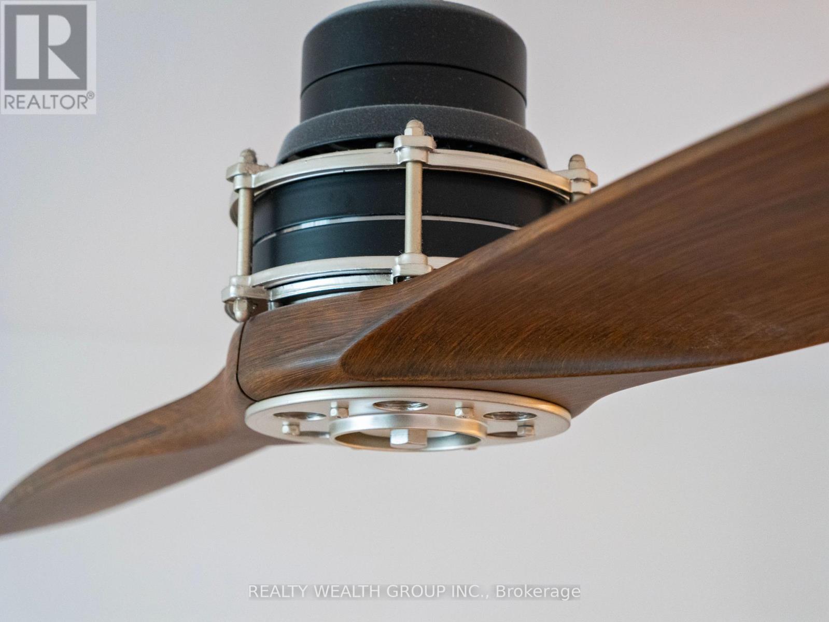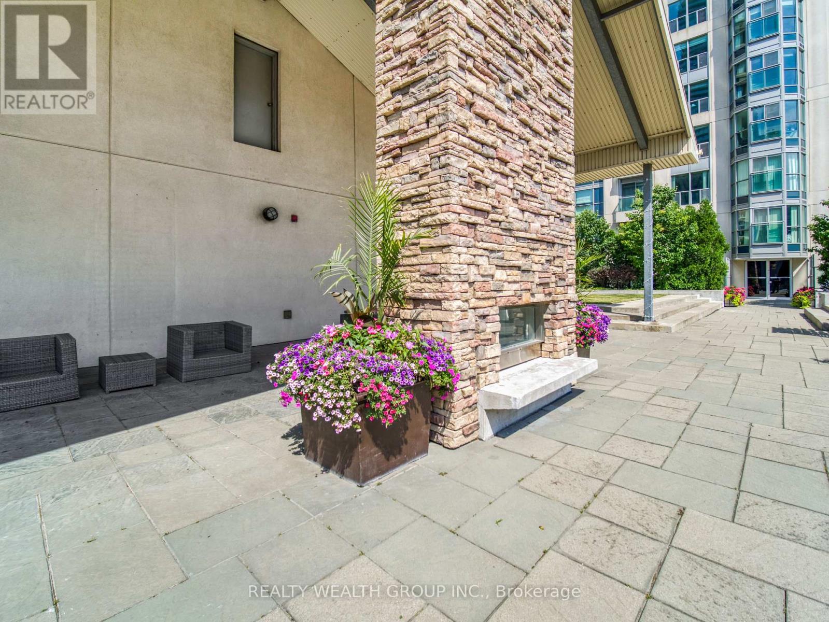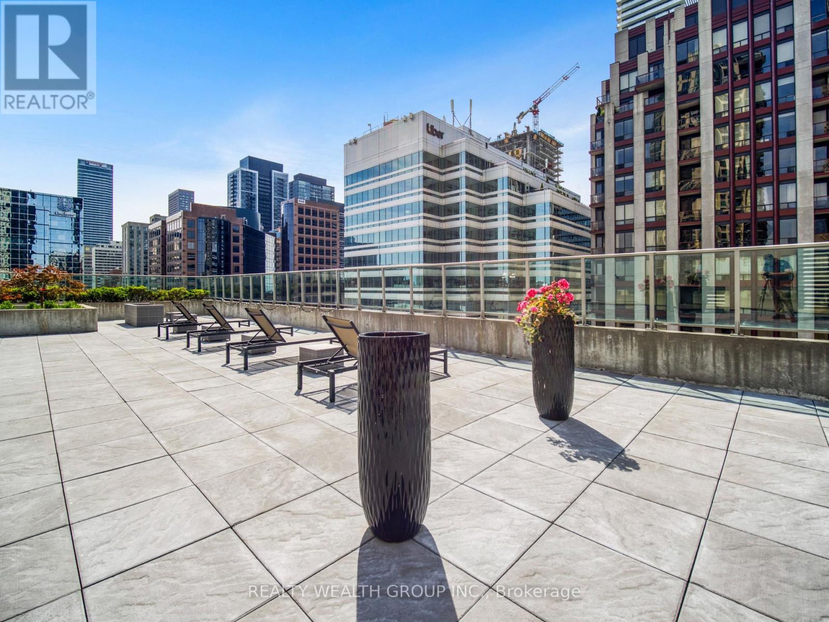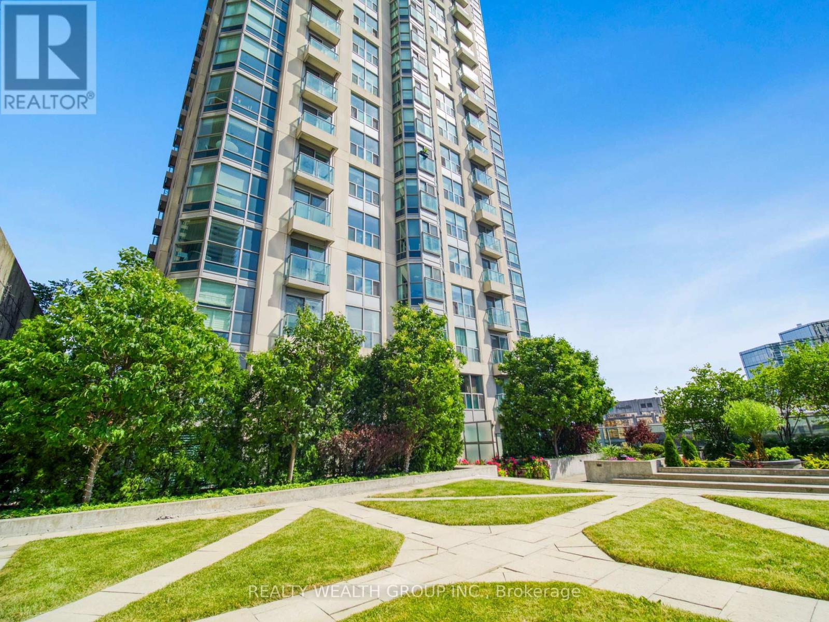2113 - 8 Park Road Toronto, Ontario M4W 3S5
$589,900Maintenance, Heat, Water, Electricity, Insurance, Common Area Maintenance
$542.03 Monthly
Maintenance, Heat, Water, Electricity, Insurance, Common Area Maintenance
$542.03 MonthlyThis Exceptional Fully Renovated Yorkville Property Offers Direct Access To The TTC Bloor/Yonge Station Via The Hudsons Bay Centre. Further Enjoy The Convenience Of Underground Shopping And Path To The Manulife Centre. Turnkey, This Property Has All New Stainless Steel Appliances Under Manufacture Warranty, Bathroom Renovation W/Walk In Shower, New Laminate HDF Flooring, Resurfaced Ceilings Throughout, All Light Fixtures Were Replaced And Kitchen Renovated W/Granite Countertops And New Backsplash. During Renovations All Kitec Plumbing Replaced W/Plex. Move In Ready!!!! **** EXTRAS **** Boasts A Stunning 12,000 Sq Ft Rooftop Terrace Ideal For Entertaining. Beautifully Renovated Common Areas. 10 Minute Walk To UOFT, Direct Access And A Reduced Membership To GoodLife Fitness. All Utilities Included Except Cable/Wifi. (id:24801)
Property Details
| MLS® Number | C11908072 |
| Property Type | Single Family |
| Community Name | Rosedale-Moore Park |
| AmenitiesNearBy | Hospital, Park, Public Transit |
| CommunityFeatures | Pet Restrictions, Community Centre |
| Features | Balcony, Carpet Free |
Building
| BathroomTotal | 1 |
| BedroomsAboveGround | 1 |
| BedroomsTotal | 1 |
| Amenities | Security/concierge, Party Room, Storage - Locker |
| Appliances | Dishwasher, Dryer, Microwave, Refrigerator, Stove, Washer |
| CoolingType | Central Air Conditioning |
| ExteriorFinish | Concrete |
| FlooringType | Tile, Laminate |
| HeatingFuel | Natural Gas |
| HeatingType | Forced Air |
| SizeInterior | 499.9955 - 598.9955 Sqft |
| Type | Apartment |
Parking
| Underground |
Land
| Acreage | No |
| LandAmenities | Hospital, Park, Public Transit |
Rooms
| Level | Type | Length | Width | Dimensions |
|---|---|---|---|---|
| Main Level | Kitchen | 2.34 m | 2.19 m | 2.34 m x 2.19 m |
| Main Level | Living Room | 5.26 m | 3.02 m | 5.26 m x 3.02 m |
| Main Level | Dining Room | 3.02 m | 5.26 m | 3.02 m x 5.26 m |
| Main Level | Primary Bedroom | 2.97 m | 2.34 m | 2.97 m x 2.34 m |
| Main Level | Foyer | 1.55 m | 2.43 m | 1.55 m x 2.43 m |
Interested?
Contact us for more information
Linda Kathleen O'doherty
Salesperson
1135 Stellar Drive Unit 3
Newmarket, Ontario L3Y 7B8


