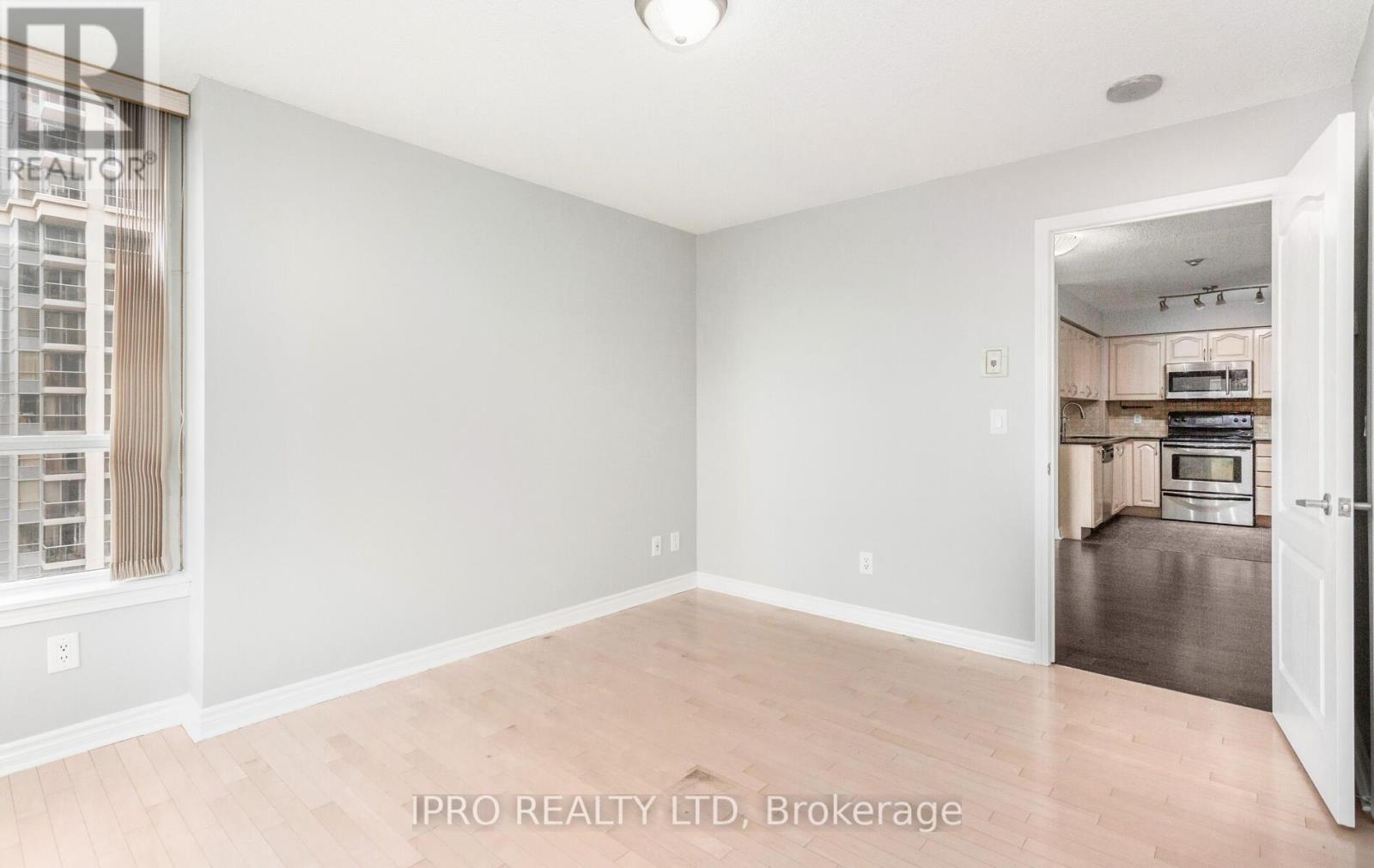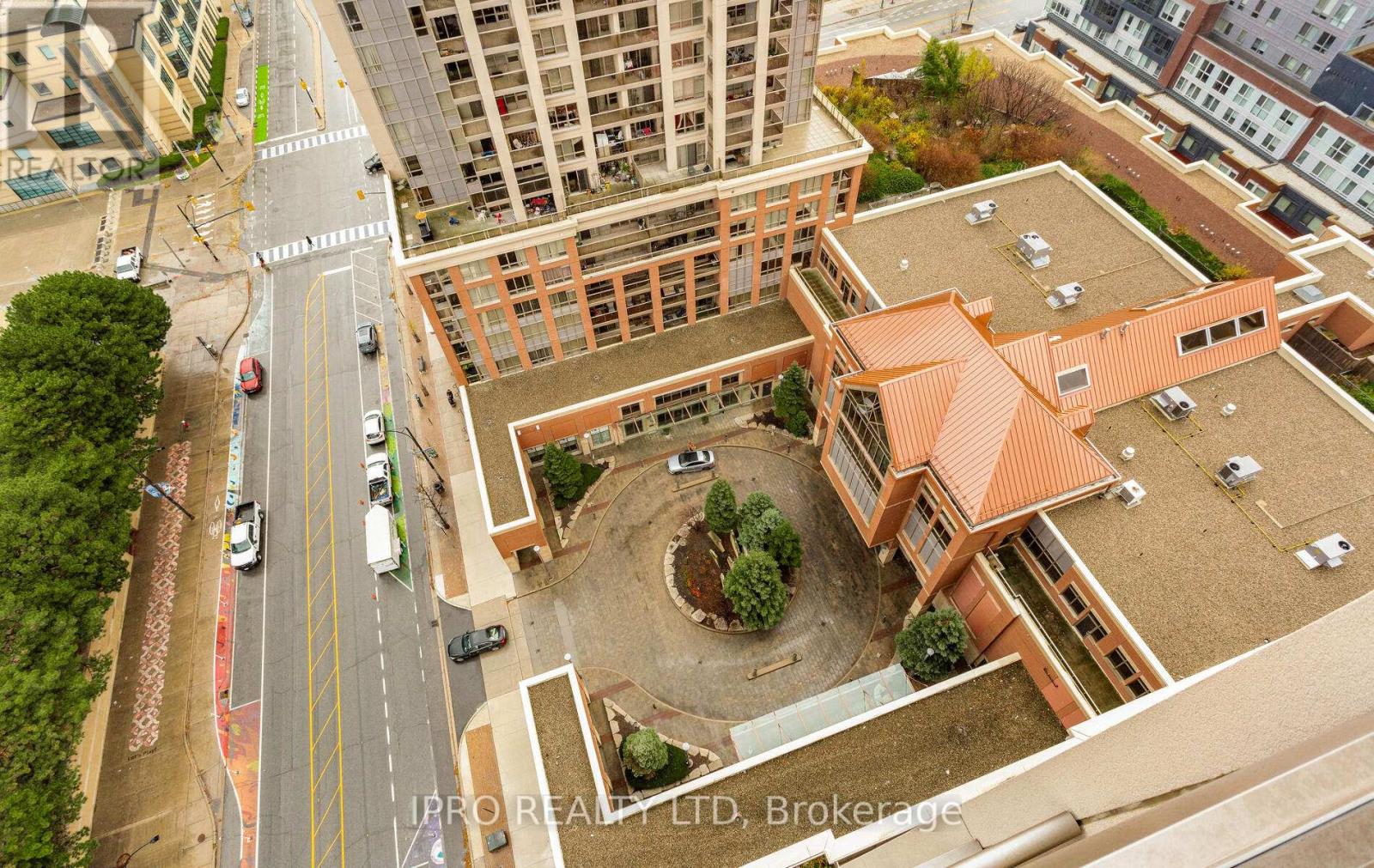2111 - 4090 Living Arts Drive Mississauga, Ontario L5B 4M8
$619,999Maintenance, Heat, Water, Common Area Maintenance, Insurance, Parking
$761.02 Monthly
Maintenance, Heat, Water, Common Area Maintenance, Insurance, Parking
$761.02 MonthlyWow! Immaculate Home! Great Southeast View from 21st floor, corner unit, extra large balcony, split bedroom floorplan, freshly painted, upgraded kitchen with granite counters, upgraded faucet, ceramic backsplash. Hardwood floors in living & dining rooms and both bedrooms. Open Concept, Upgraded tile floor in foyer and bathrooms. Walking distance to all amenities, square one, theatres, restaurants, living arts centre, YMCA, Transit. This is a must see home. **** EXTRAS **** One parking, one locker. (id:24801)
Property Details
| MLS® Number | W11542524 |
| Property Type | Single Family |
| Community Name | City Centre |
| Amenities Near By | Park, Public Transit, Schools |
| Community Features | Pet Restrictions, Community Centre |
| Features | Balcony |
| Parking Space Total | 1 |
| View Type | View |
Building
| Bathroom Total | 2 |
| Bedrooms Above Ground | 2 |
| Bedrooms Total | 2 |
| Amenities | Storage - Locker |
| Cooling Type | Central Air Conditioning |
| Exterior Finish | Brick |
| Flooring Type | Hardwood, Ceramic |
| Heating Fuel | Natural Gas |
| Heating Type | Forced Air |
| Size Interior | 800 - 899 Ft2 |
| Type | Apartment |
Parking
| Underground |
Land
| Acreage | No |
| Land Amenities | Park, Public Transit, Schools |
Rooms
| Level | Type | Length | Width | Dimensions |
|---|---|---|---|---|
| Main Level | Family Room | 5.79 m | 3.42 m | 5.79 m x 3.42 m |
| Main Level | Dining Room | 0.3 m | 3.42 m | 0.3 m x 3.42 m |
| Main Level | Kitchen | 3.77 m | 2.69 m | 3.77 m x 2.69 m |
| Main Level | Primary Bedroom | 3.96 m | 3.1 m | 3.96 m x 3.1 m |
| Main Level | Bedroom 2 | 3.13 m | 2.7 m | 3.13 m x 2.7 m |
| Main Level | Laundry Room | Measurements not available |
Contact Us
Contact us for more information
Saurabh Sethi
Salesperson
272 Queen Street East
Brampton, Ontario L6V 1B9
(905) 454-1100
(905) 454-7335











































