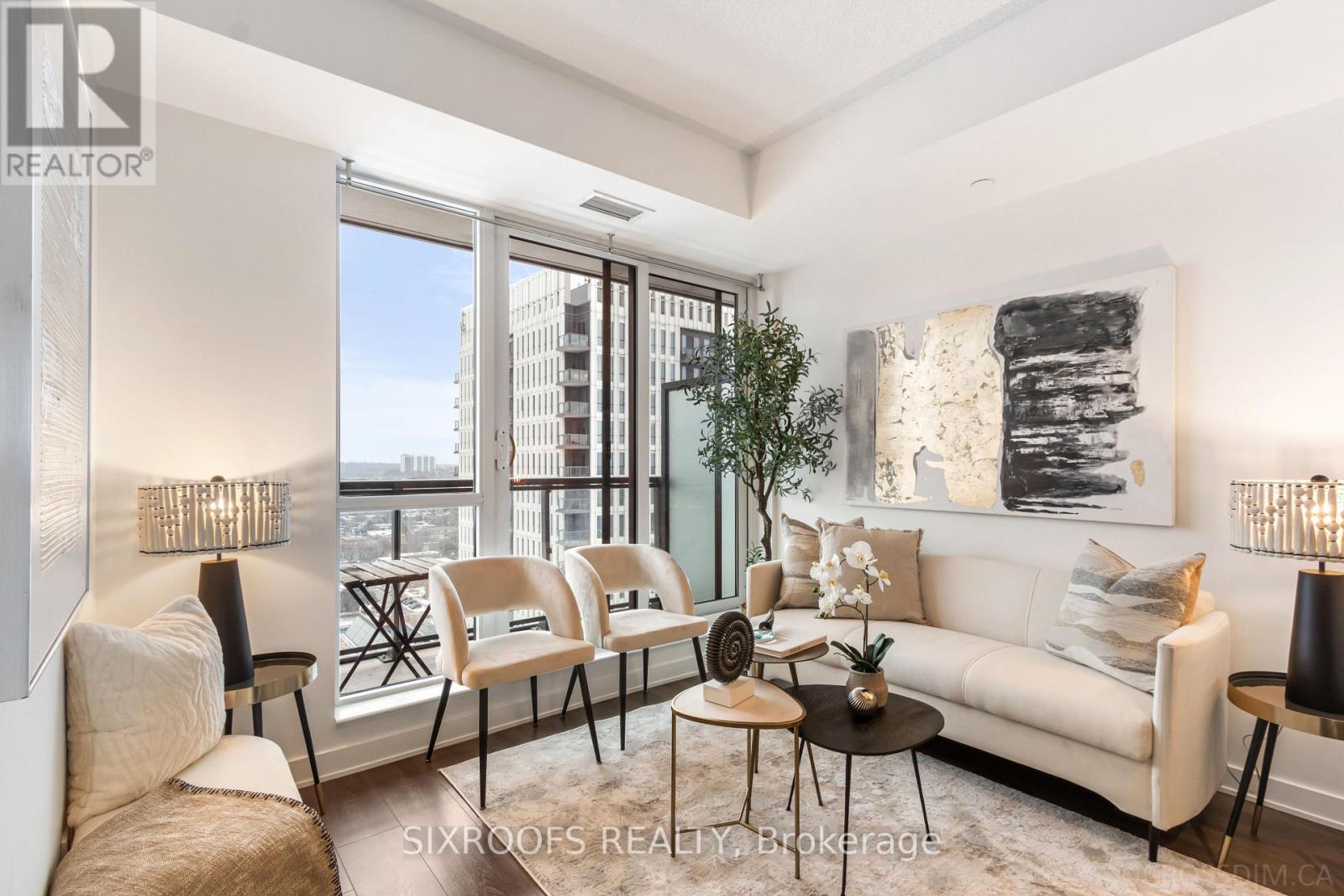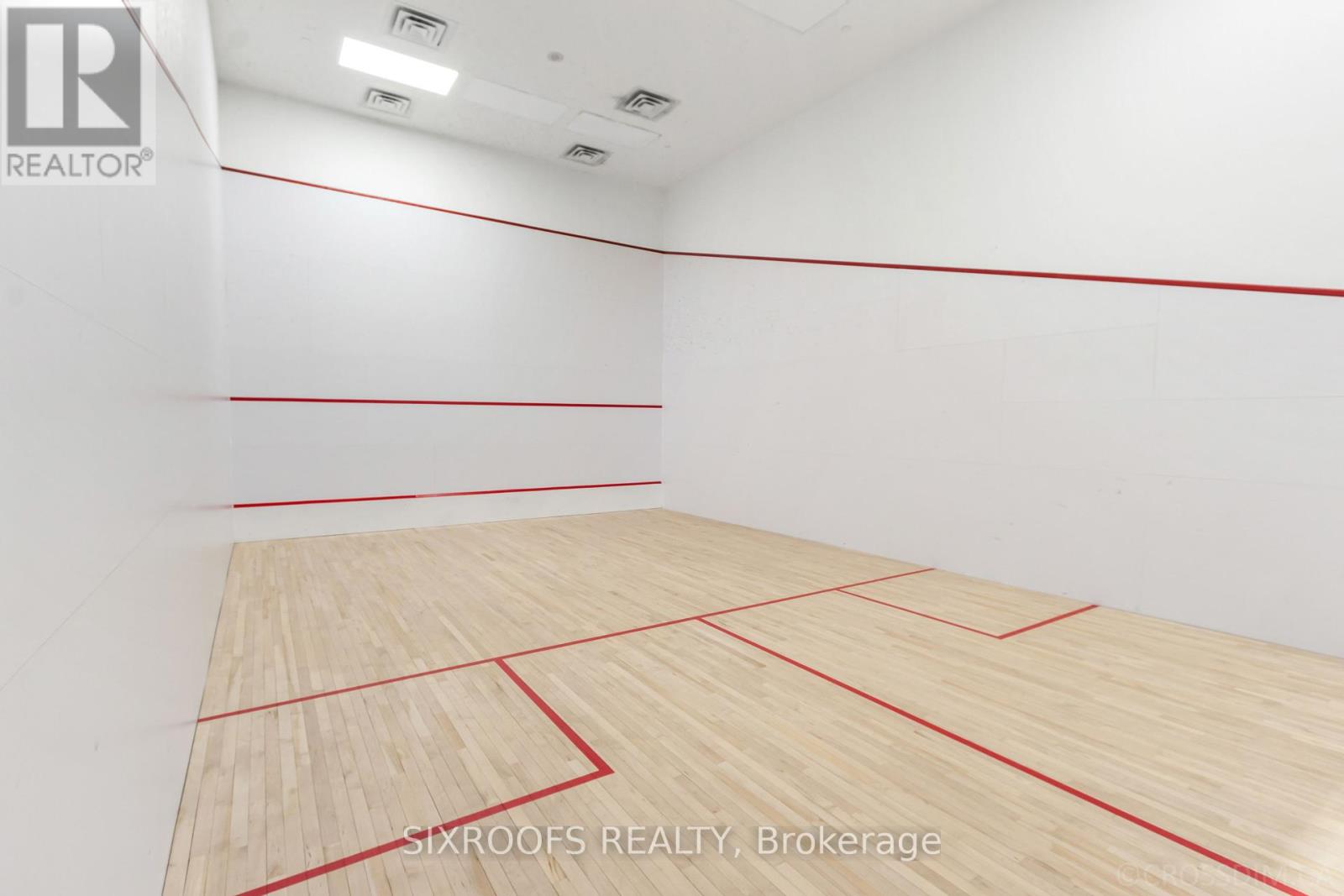2110 - 55 Regent Park Boulevard Toronto, Ontario M5A 0C2
$399,000Maintenance, Heat, Water, Common Area Maintenance, Insurance
$409.55 Monthly
Maintenance, Heat, Water, Common Area Maintenance, Insurance
$409.55 MonthlyAre you looking for a quiet family family-friendly pocket yet not too far from all the downtown vibe of Toronto? Your search ends here! This is an amazing opportunity for anyone looking to buy an affordable condo in a great downtown location. The unit is on a higher floor with an amazing unobstructed view of the park and the city skyline. Shoppers Drug Mart, Tim Hortons, art galleries, local coffee shops, and shopping centers are all within walking distance. Streetcar on Dundas St will take you anywhere you want. Don't forget to visit the great amenities the building has on the 3rd floor: gym, billiards room, squash court, basketball court, movie room, and steam room. The building has an amazing and helpful concierge. The unit comes with a locker storage. It's in a move-in ready condition as it has been freshly painted. (id:24801)
Property Details
| MLS® Number | C11929378 |
| Property Type | Single Family |
| Community Name | Regent Park |
| AmenitiesNearBy | Hospital, Park, Public Transit |
| CommunityFeatures | Pet Restrictions, Community Centre |
| Features | Balcony |
Building
| BathroomTotal | 1 |
| BedroomsAboveGround | 1 |
| BedroomsTotal | 1 |
| Amenities | Recreation Centre, Exercise Centre, Party Room, Visitor Parking, Storage - Locker, Security/concierge |
| Appliances | Dishwasher, Dryer, Microwave, Oven, Refrigerator, Stove, Washer |
| CoolingType | Central Air Conditioning |
| ExteriorFinish | Concrete, Stucco |
| FlooringType | Laminate, Concrete |
| HeatingFuel | Natural Gas |
| HeatingType | Forced Air |
| SizeInterior | 499.9955 - 598.9955 Sqft |
| Type | Apartment |
Parking
| Underground |
Land
| Acreage | No |
| LandAmenities | Hospital, Park, Public Transit |
Rooms
| Level | Type | Length | Width | Dimensions |
|---|---|---|---|---|
| Flat | Kitchen | 3.33 m | 1.83 m | 3.33 m x 1.83 m |
| Flat | Dining Room | 3.33 m | 1.83 m | 3.33 m x 1.83 m |
| Flat | Living Room | 3.18 m | 2.69 m | 3.18 m x 2.69 m |
| Flat | Bedroom | 2.49 m | 2.44 m | 2.49 m x 2.44 m |
| Flat | Other | 1.17 m | 3.39 m | 1.17 m x 3.39 m |
Interested?
Contact us for more information
Peyman Dordizadeh Basirabad
Broker of Record
63 Pemberton Rd
Richmond Hill, Ontario L4C 3T5
Mohammad Niazi
Salesperson
63 Pemberton Rd
Richmond Hill, Ontario L4C 3T5





























