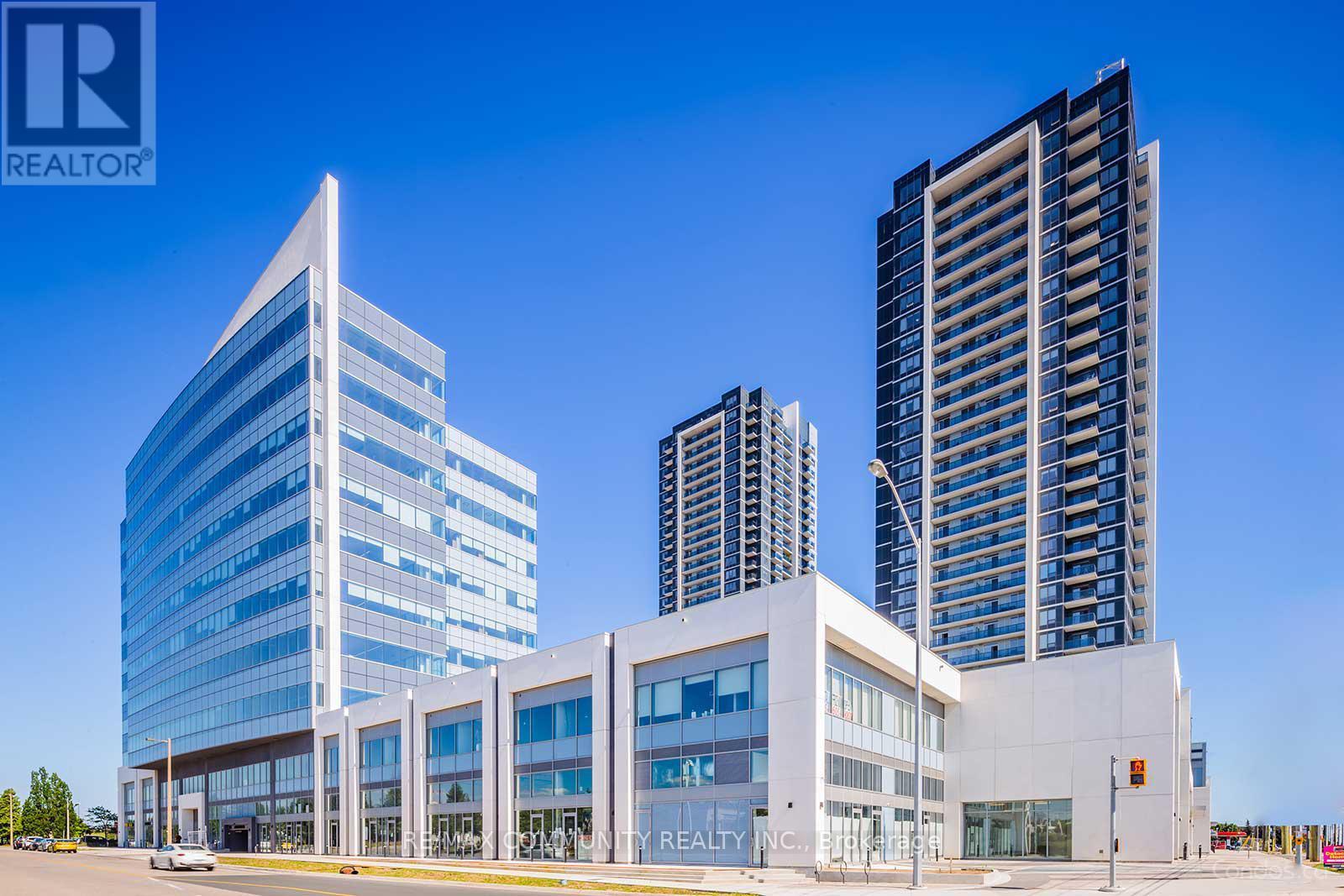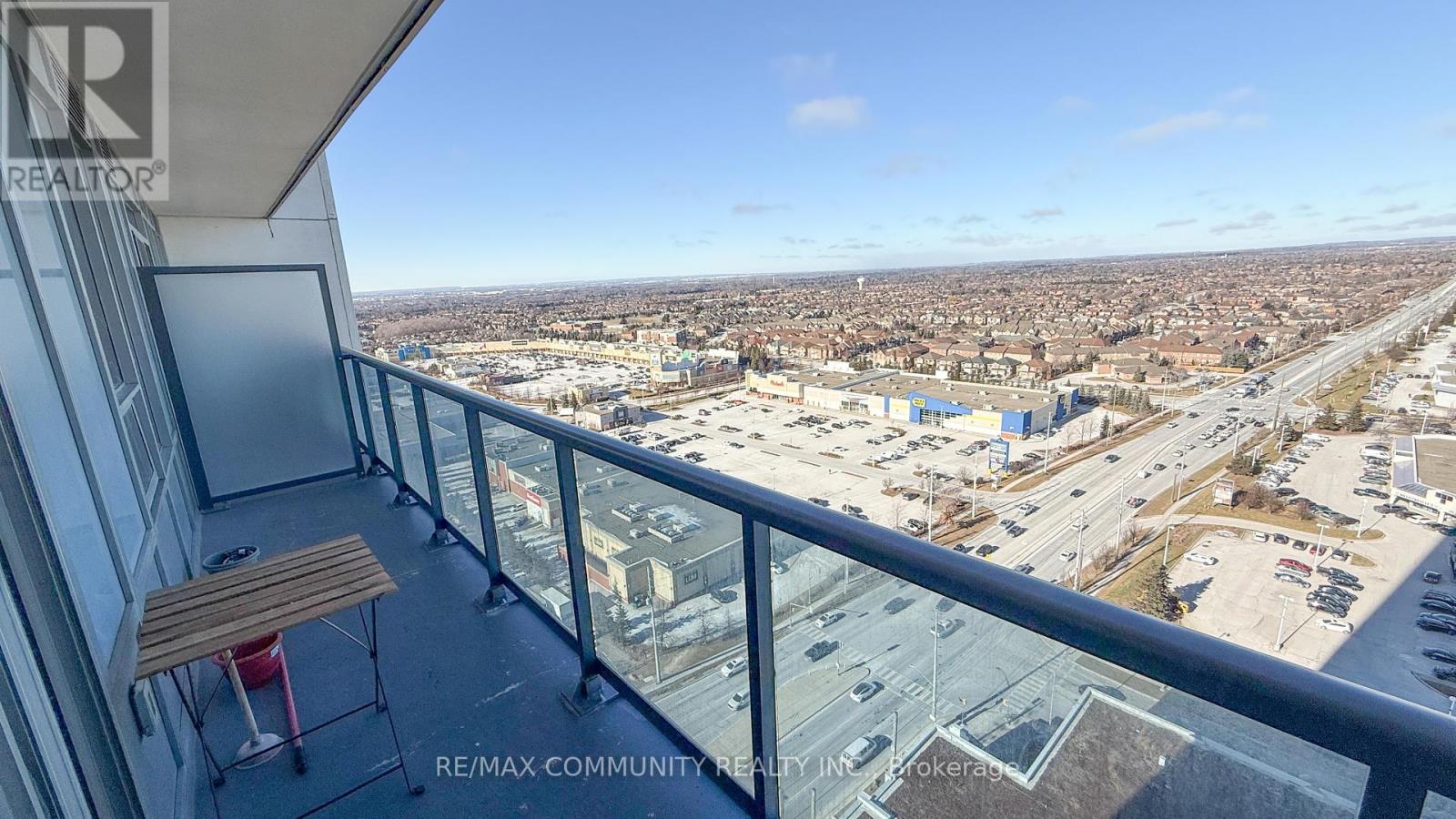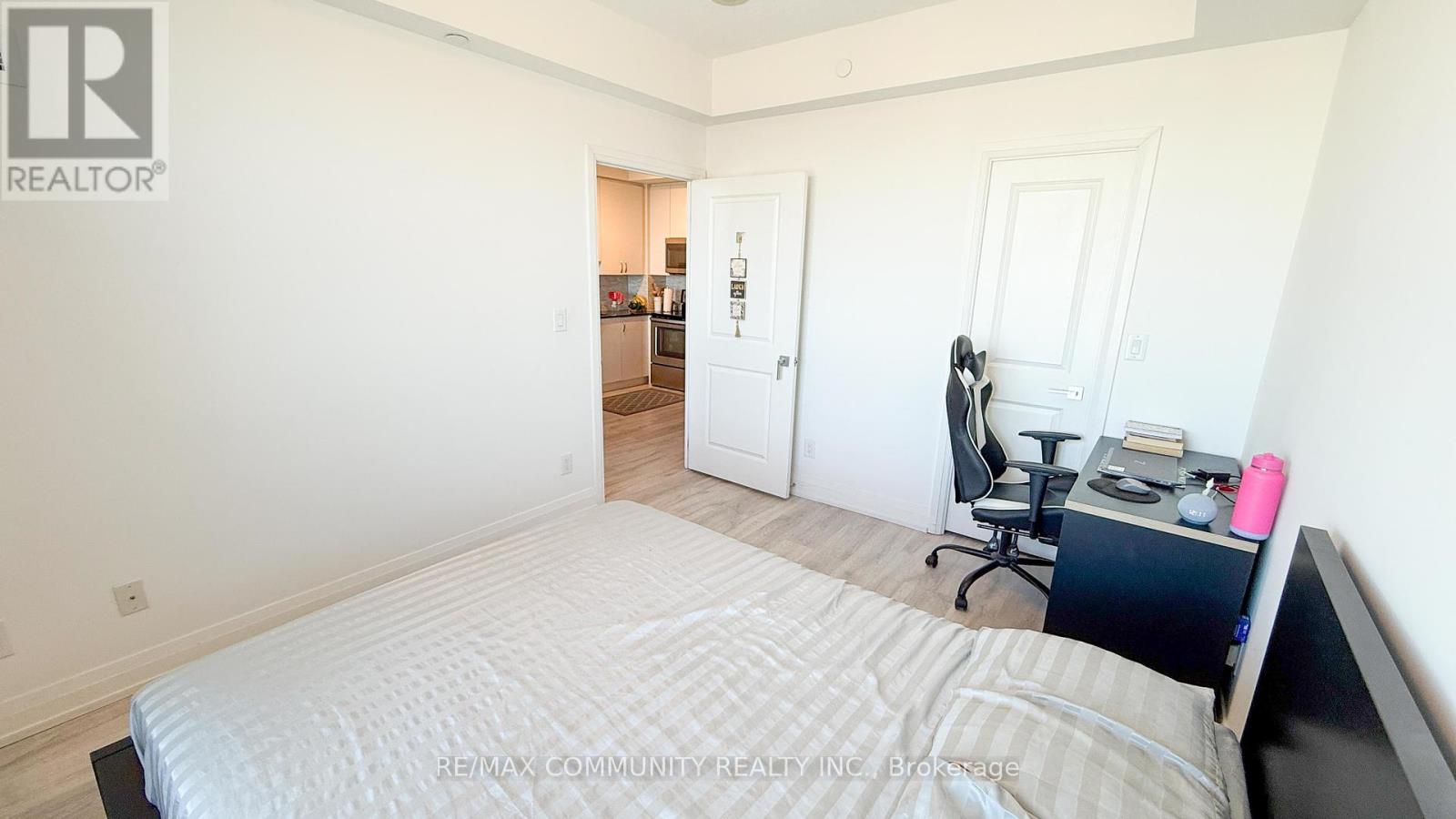2110 - 3700 Highway 7 Road Vaughan, Ontario L4L 0G8
2 Bedroom
1 Bathroom
599.9954 - 698.9943 sqft
Central Air Conditioning
Forced Air
$2,550 MonthlyMaintenance,
$441 Monthly
Maintenance,
$441 MonthlyBright , spacious , and thoughtfully designed 1 Bedroom + Den Condo conveniently located at Weston Rd and Hwy 7, This modern condo offers easy access to HWY 400, Shopping , Dining and Entertainment.The unit boasts Laminate flooring throughout ,Upgraded 42""Kitchen Cabinets a stylish Backsplash ,granite countertops, and stainless steel appliance. One Parking spot is included for your convenience. (id:24801)
Property Details
| MLS® Number | N11923216 |
| Property Type | Single Family |
| Community Name | Vaughan Corporate Centre |
| CommunityFeatures | Pet Restrictions |
| Features | Balcony |
| ParkingSpaceTotal | 1 |
Building
| BathroomTotal | 1 |
| BedroomsAboveGround | 1 |
| BedroomsBelowGround | 1 |
| BedroomsTotal | 2 |
| Appliances | Dishwasher, Dryer, Refrigerator, Stove, Washer |
| CoolingType | Central Air Conditioning |
| ExteriorFinish | Concrete |
| FlooringType | Laminate |
| HeatingFuel | Natural Gas |
| HeatingType | Forced Air |
| SizeInterior | 599.9954 - 698.9943 Sqft |
| Type | Apartment |
Parking
| Underground |
Land
| Acreage | No |
Rooms
| Level | Type | Length | Width | Dimensions |
|---|---|---|---|---|
| Ground Level | Den | 1.83 m | 2.13 m | 1.83 m x 2.13 m |
| Ground Level | Kitchen | 3.05 m | 5.59 m | 3.05 m x 5.59 m |
| Ground Level | Dining Room | 3.05 m | 5.59 m | 3.05 m x 5.59 m |
| Ground Level | Living Room | 3.05 m | 5.58 m | 3.05 m x 5.58 m |
| Ground Level | Primary Bedroom | 3.66 m | 3.05 m | 3.66 m x 3.05 m |
Interested?
Contact us for more information
Praveen Raj Ganesan
Salesperson
RE/MAX Community Realty Inc.
203 - 1265 Morningside Ave
Toronto, Ontario M1B 3V9
203 - 1265 Morningside Ave
Toronto, Ontario M1B 3V9


















