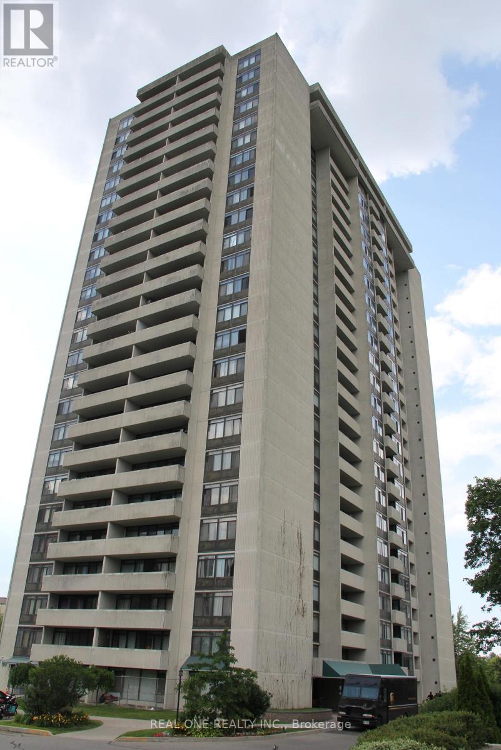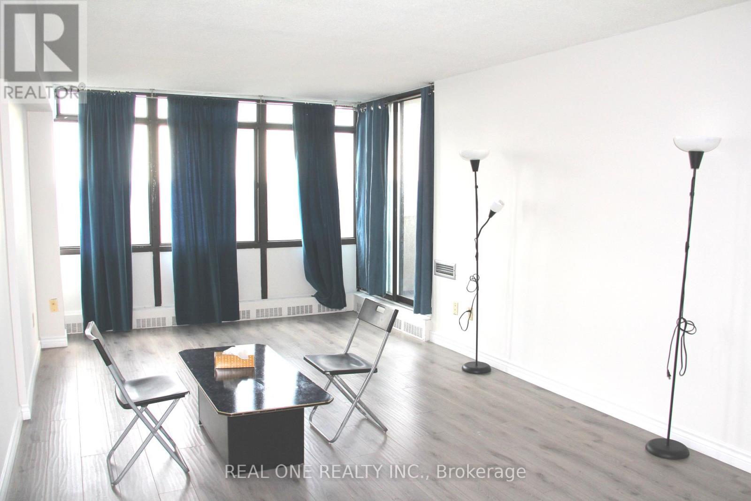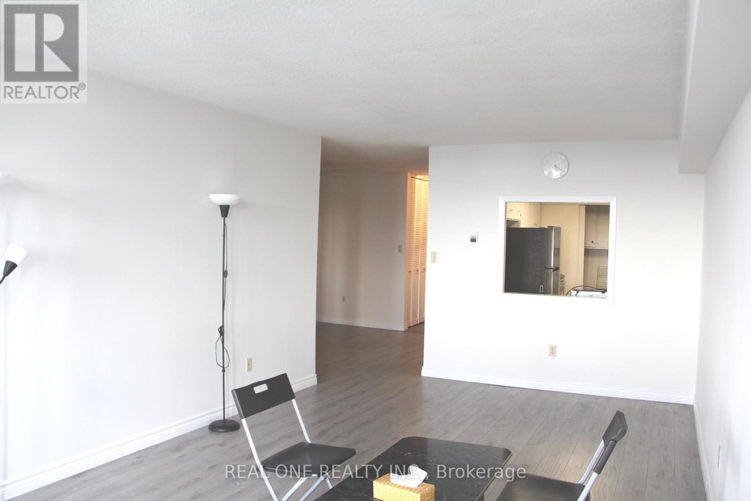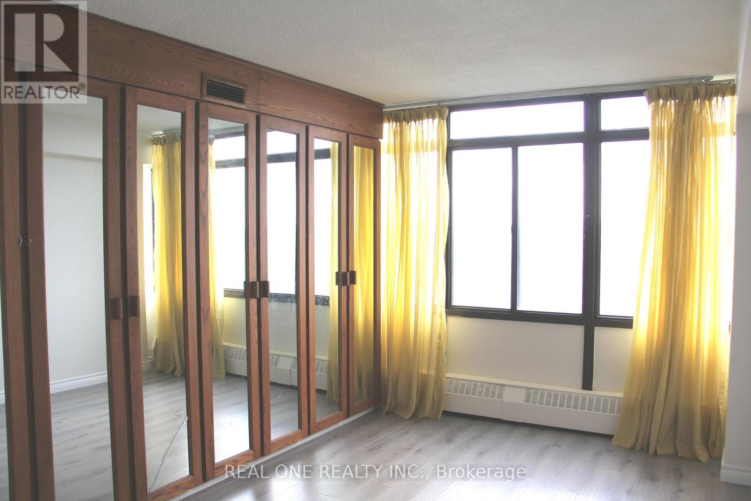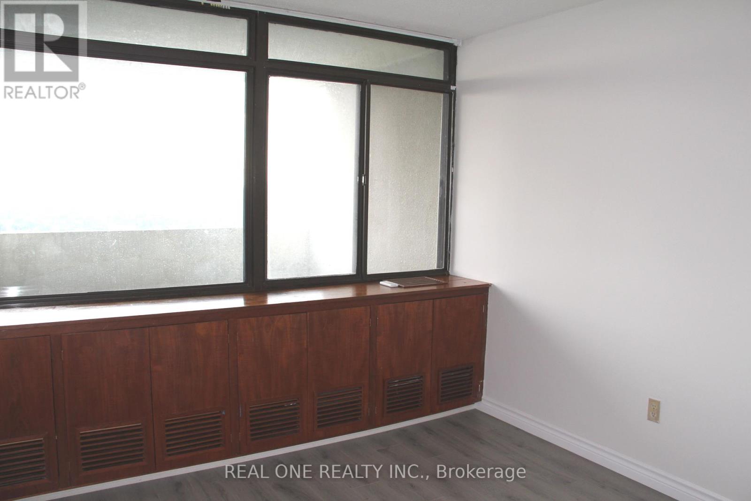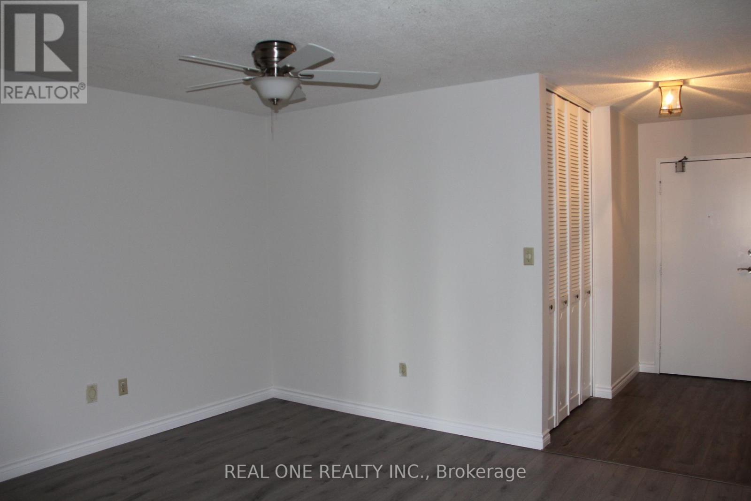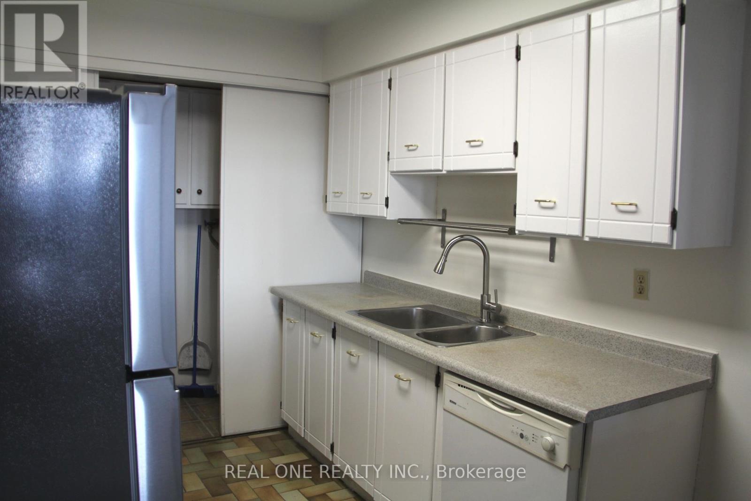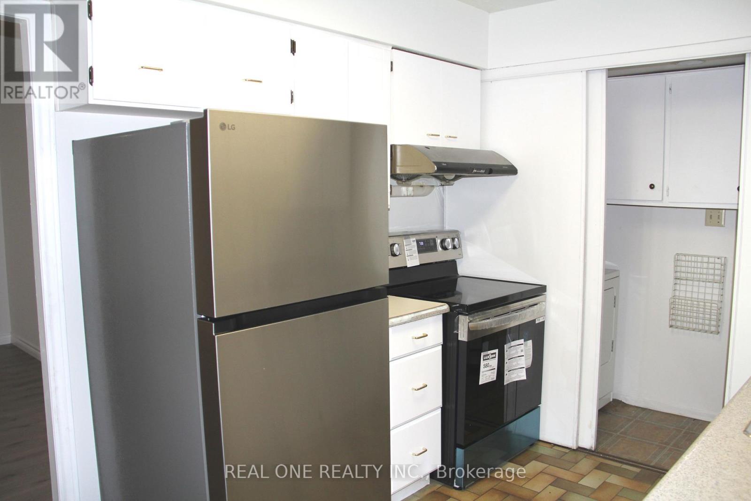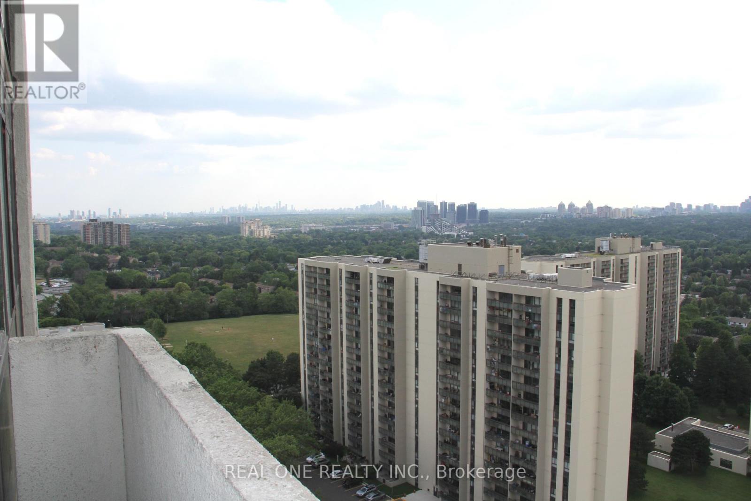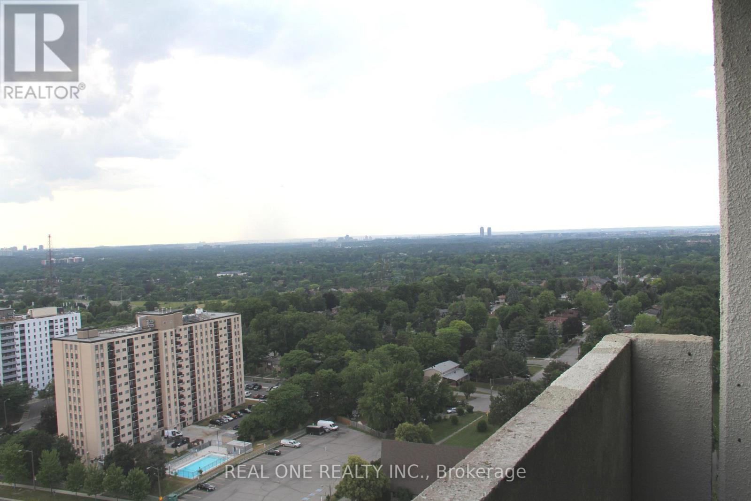2110 - 3300 Don Mills Road Toronto, Ontario M2J 4X7
2 Bedroom
2 Bathroom
1,000 - 1,199 ft2
Outdoor Pool
Window Air Conditioner
Forced Air
$3,000 Monthly
Location! Steps To All Amenities *Bright & Spacious W/Balcony *Unobstructed View O/L Cn Tower. Move-In Condition. 2 Underground Parking Spots. Close To Seneca College, Shopping Mall, Schools, Hwy 401 & Dvp,T.T.C & Don Mills Subway! (id:24801)
Property Details
| MLS® Number | C12289377 |
| Property Type | Single Family |
| Community Name | Don Valley Village |
| Community Features | Pets Not Allowed |
| Features | Balcony |
| Parking Space Total | 2 |
| Pool Type | Outdoor Pool |
| Structure | Tennis Court |
| View Type | View |
Building
| Bathroom Total | 2 |
| Bedrooms Above Ground | 2 |
| Bedrooms Total | 2 |
| Amenities | Exercise Centre, Recreation Centre, Sauna |
| Basement Type | None |
| Cooling Type | Window Air Conditioner |
| Exterior Finish | Concrete |
| Flooring Type | Laminate, Ceramic |
| Half Bath Total | 1 |
| Heating Fuel | Natural Gas |
| Heating Type | Forced Air |
| Size Interior | 1,000 - 1,199 Ft2 |
| Type | Apartment |
Parking
| Underground | |
| Garage |
Land
| Acreage | No |
Rooms
| Level | Type | Length | Width | Dimensions |
|---|---|---|---|---|
| Ground Level | Living Room | 7 m | 3.4 m | 7 m x 3.4 m |
| Ground Level | Dining Room | 3.84 m | 3.6 m | 3.84 m x 3.6 m |
| Ground Level | Kitchen | 2.62 m | 2.13 m | 2.62 m x 2.13 m |
| Ground Level | Primary Bedroom | 4.8 m | 3.54 m | 4.8 m x 3.54 m |
| Ground Level | Bedroom 2 | 3.65 m | 3 m | 3.65 m x 3 m |
Contact Us
Contact us for more information
Huijun Xue
Salesperson
Real One Realty Inc.
15 Wertheim Court Unit 302
Richmond Hill, Ontario L4B 3H7
15 Wertheim Court Unit 302
Richmond Hill, Ontario L4B 3H7
(905) 597-8511
(905) 597-8519


