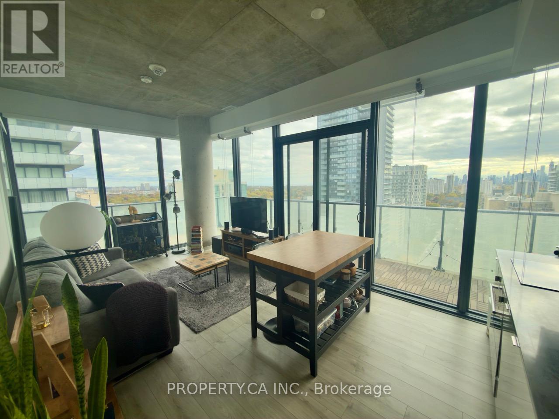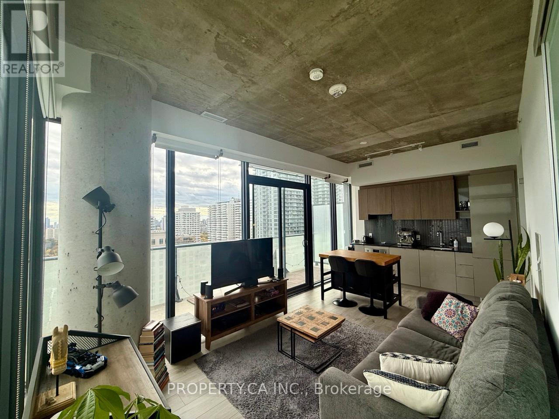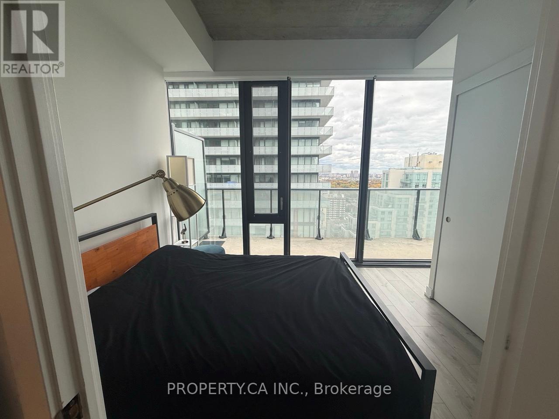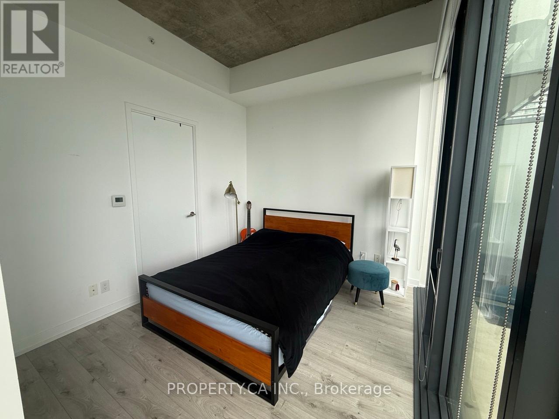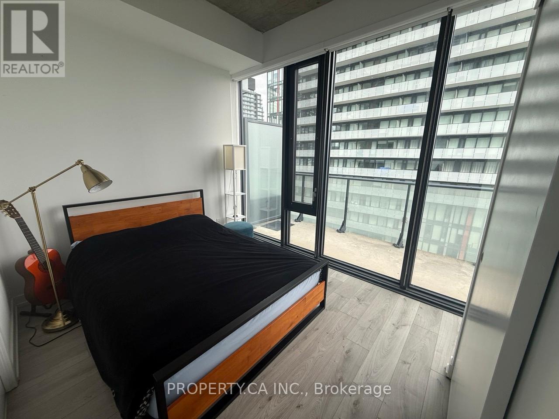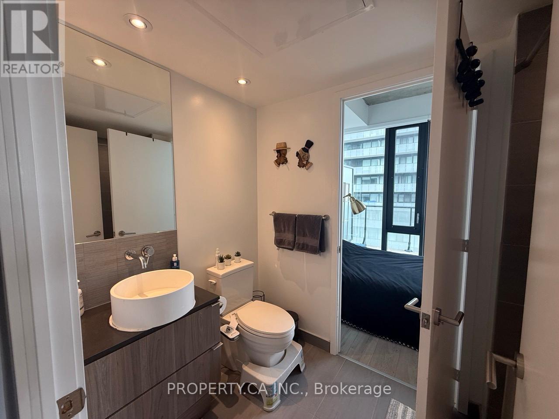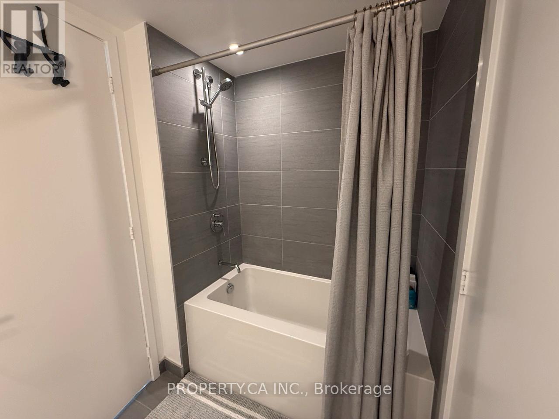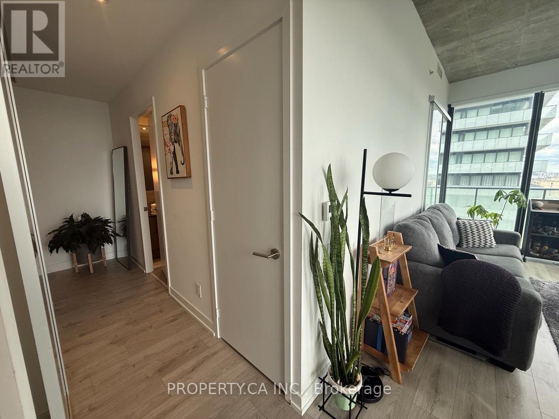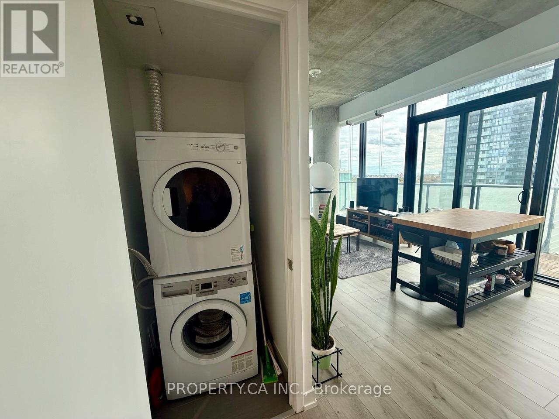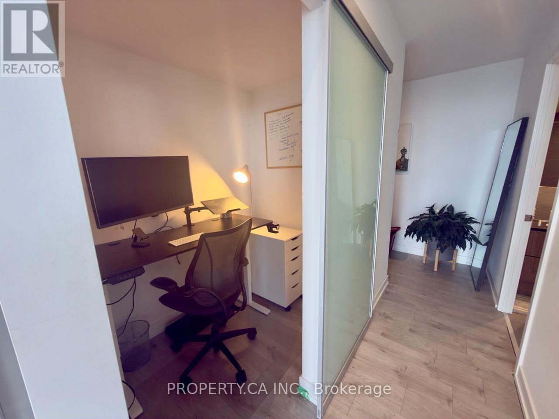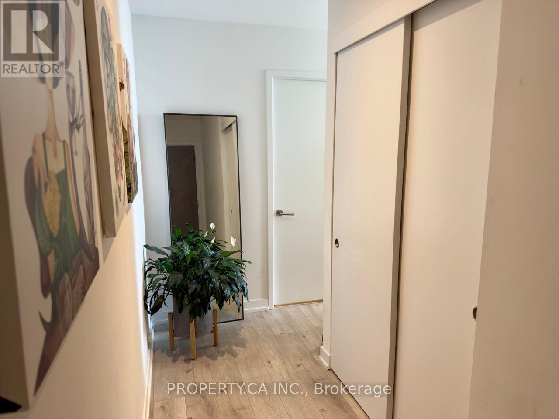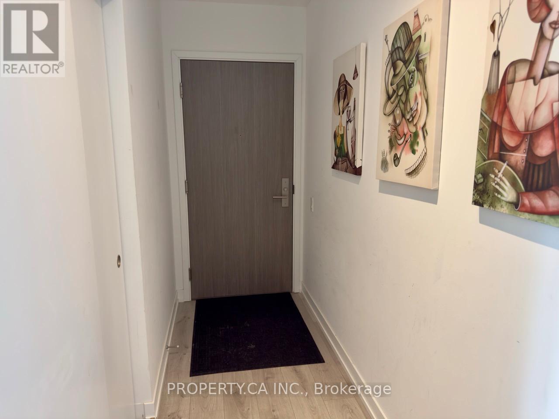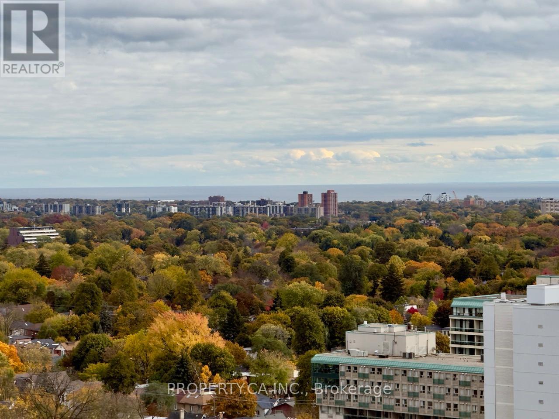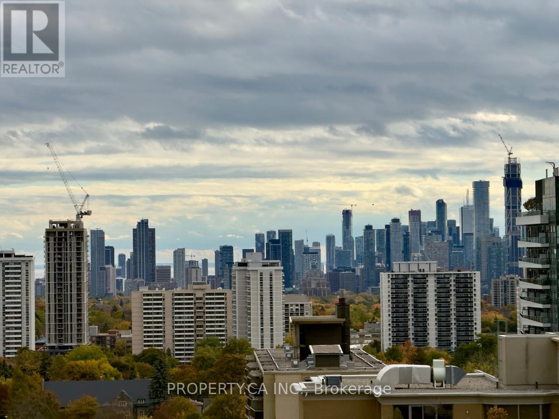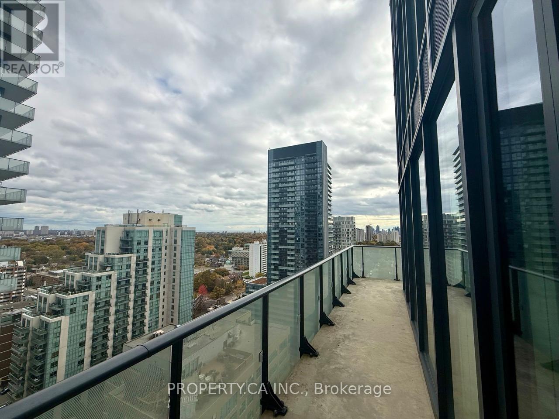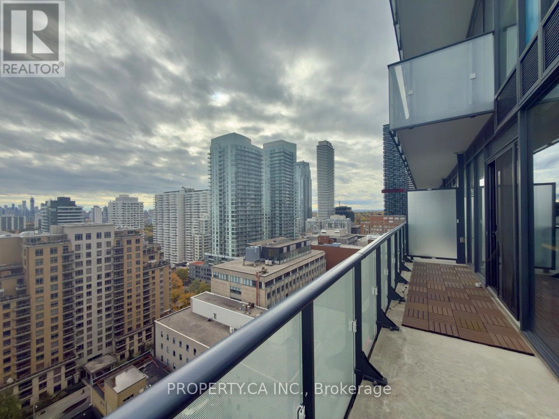2110 - 161 Roehampton Avenue Toronto, Ontario M4P 0C8
2 Bedroom
1 Bathroom
600 - 699 ft2
Outdoor Pool
Central Air Conditioning
Forced Air
$2,450 Monthly
Rare spacious and bright corner 1 bedroom plus a Den condo apartment in the heart of Midtown Toronto steps from Yonge & Eglinton. Including a modern layout with floor-to-ceiling windows and premium finishes. Clear panoramic views and a wrap around balcony perfect for young professionals looking to live in a building that offers top-tier amenities including a fitness centre, steam room, swimming pool, Golf Simulator, 24-hour concierge and much more. Close to transit, restaurants, and shops. Can be offered Furnished for additional monthly fee. (id:24801)
Property Details
| MLS® Number | C12563066 |
| Property Type | Single Family |
| Community Name | Mount Pleasant West |
| Community Features | Pets Not Allowed |
| Features | Elevator, Balcony, In Suite Laundry |
| Pool Type | Outdoor Pool |
Building
| Bathroom Total | 1 |
| Bedrooms Above Ground | 1 |
| Bedrooms Below Ground | 1 |
| Bedrooms Total | 2 |
| Age | 0 To 5 Years |
| Amenities | Security/concierge, Exercise Centre, Party Room |
| Basement Type | None |
| Cooling Type | Central Air Conditioning |
| Exterior Finish | Concrete |
| Heating Fuel | Natural Gas |
| Heating Type | Forced Air |
| Size Interior | 600 - 699 Ft2 |
| Type | Apartment |
Parking
| Underground | |
| Garage |
Land
| Acreage | No |
Rooms
| Level | Type | Length | Width | Dimensions |
|---|---|---|---|---|
| Main Level | Kitchen | 5.73 m | 3.41 m | 5.73 m x 3.41 m |
| Main Level | Living Room | 5.73 m | 3.41 m | 5.73 m x 3.41 m |
| Main Level | Dining Room | 5.73 m | 3.41 m | 5.73 m x 3.41 m |
| Main Level | Den | 1.92 m | 1.31 m | 1.92 m x 1.31 m |
| Main Level | Bedroom | 3.23 m | 2.9 m | 3.23 m x 2.9 m |
Contact Us
Contact us for more information
Sina Momenzad
Salesperson
Property.ca Inc.
31 Disera Drive Suite 250
Thornhill, Ontario L4J 0A7
31 Disera Drive Suite 250
Thornhill, Ontario L4J 0A7
(416) 583-1660


