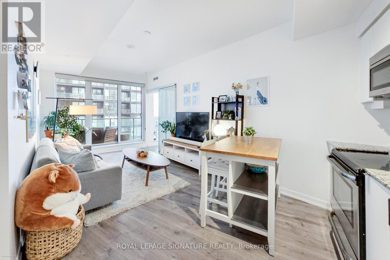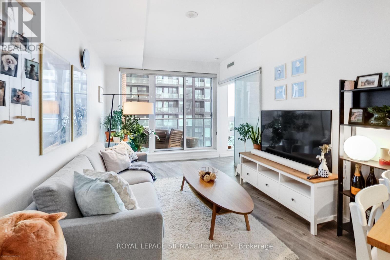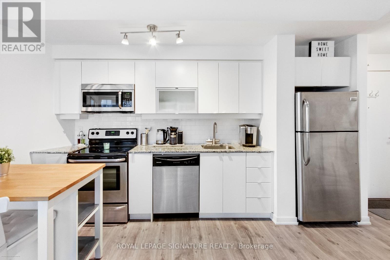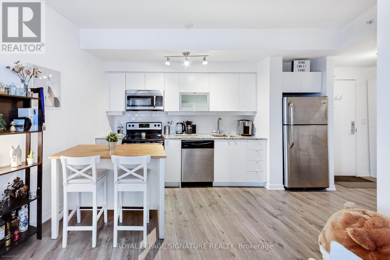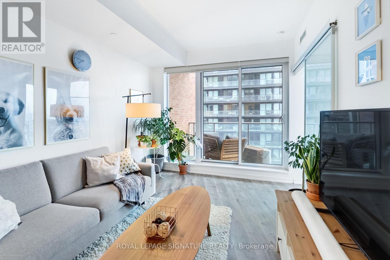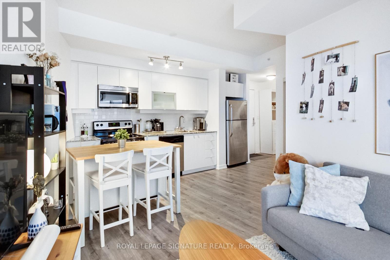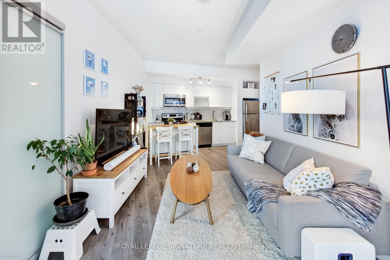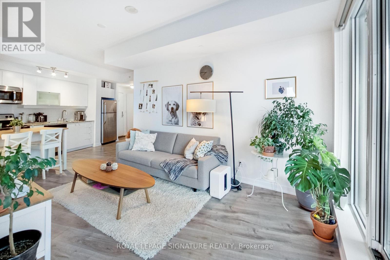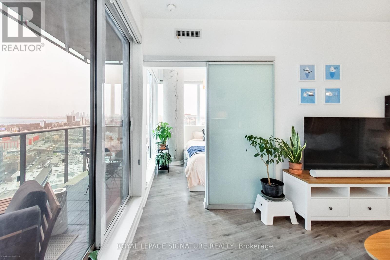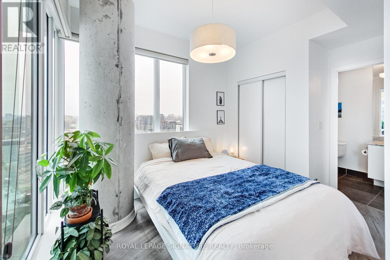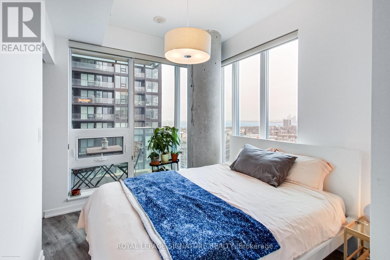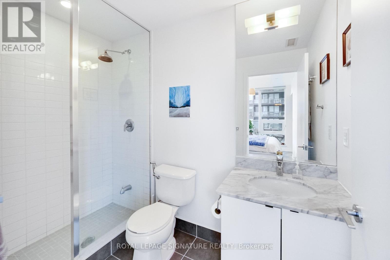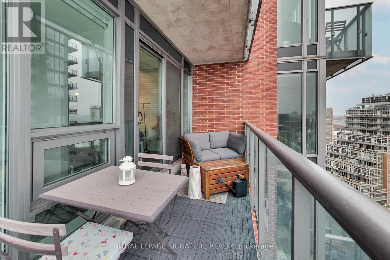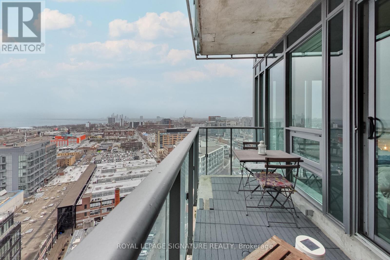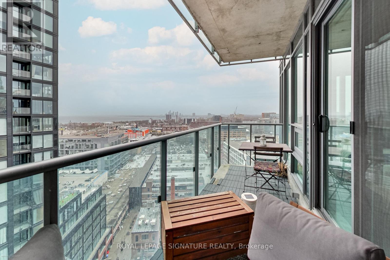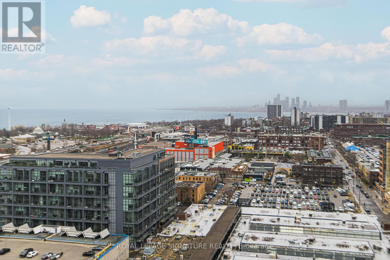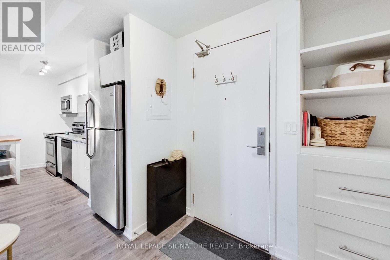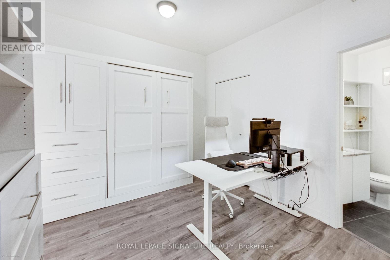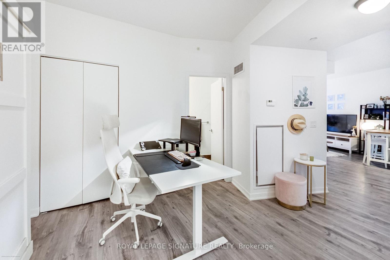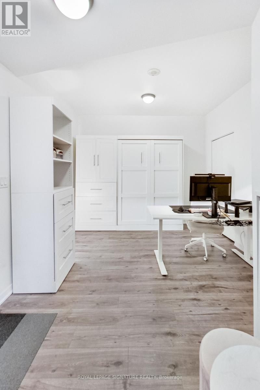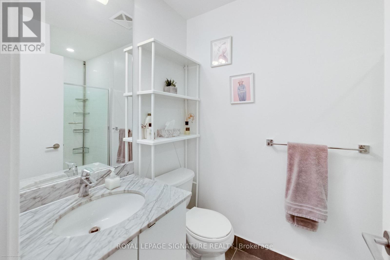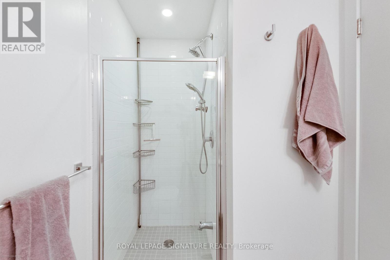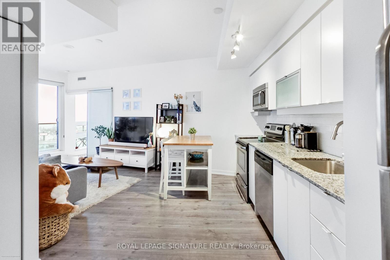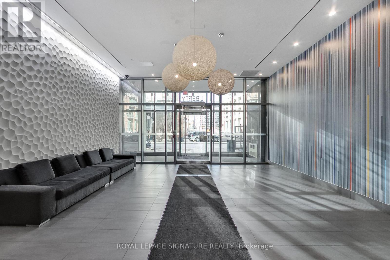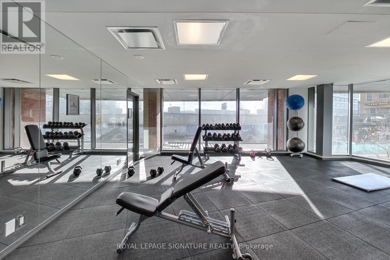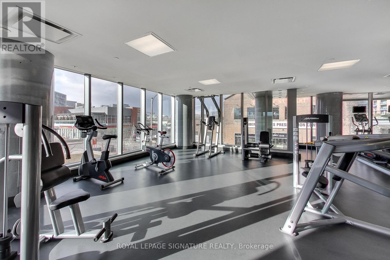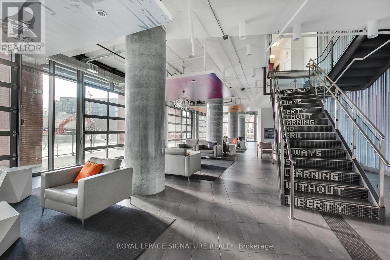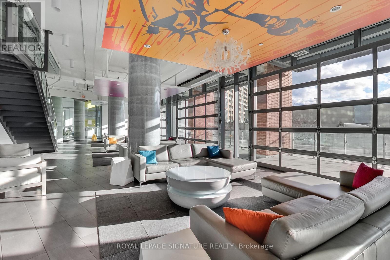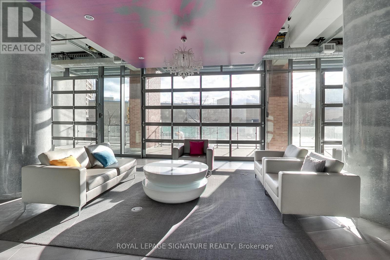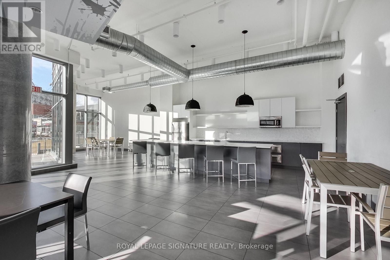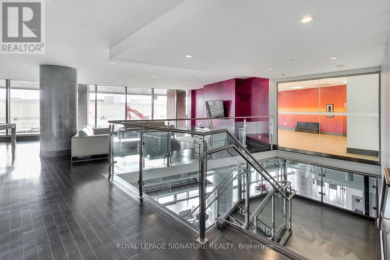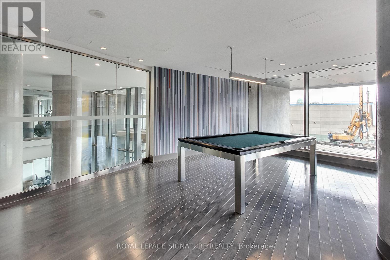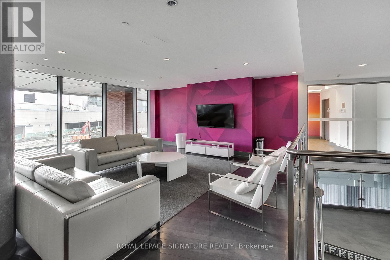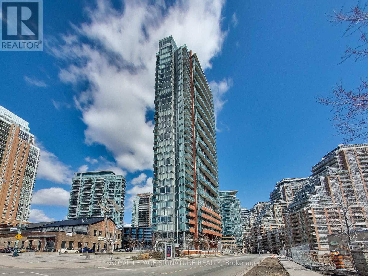#2110 -150 East Liberty St Toronto, Ontario M6K 3R5
$669,000Maintenance,
$559.76 Monthly
Maintenance,
$559.76 MonthlyStep Into This Ultra-Rare And Highly Sought-After 1+1, 2 Bath Liberty Village Condo And Be Greeted By A Stunning South/West View That Will Leave You In Awe. With Almost 700sqft Of Usable Living Space, It's Ideal For Anyone Seeking Comfort And Convenience. The Den, Complete With A Murphy Bed And Built-Ins, Doubles Effortlessly As A Guest Room Or Home Office, Complemented By Its Own 3-Piece Bath For Added Convenience. The Focal Point Of This Stunning Condo Is The Gourmet Kitchen, Where Culinary Dreams Come To Life Against The Backdrop Of Panoramic Lake Vistas. Floor-To-Ceiling Windows Flood The Space With Natural Light, Casting A Warm Glow Over Sleek Countertops And Top-Of-The-Line Appliances. Whether You're Enjoying A Morning Coffee Or Hosting A Gathering With Friends, This Gorgeous Condo Sets The Stage For Unforgettable Moments. The Primary Bedroom Suite Has A Closet And It's Very Own 3-Piece Bathroom. The Layout Is Thoughtfully Designed, Ensuring No Space Is Wasted. Plus, You'll Love The Private Balcony With Postcard Views. **** EXTRAS **** *Includes Locker (Same Floor As Suite!) And Parking Spot* Fantastic Building Amenities Including Concierge, Guest Suites, Party Room, Fitness Centre & More. Take The 3D Virtual Tour! (id:24801)
Property Details
| MLS® Number | C8258090 |
| Property Type | Single Family |
| Community Name | Niagara |
| Amenities Near By | Park, Public Transit |
| Features | Balcony |
| Parking Space Total | 1 |
Building
| Bathroom Total | 2 |
| Bedrooms Above Ground | 1 |
| Bedrooms Below Ground | 1 |
| Bedrooms Total | 2 |
| Amenities | Storage - Locker, Party Room, Exercise Centre |
| Cooling Type | Central Air Conditioning |
| Exterior Finish | Brick, Concrete |
| Heating Fuel | Natural Gas |
| Heating Type | Forced Air |
| Type | Apartment |
Land
| Acreage | No |
| Land Amenities | Park, Public Transit |
Rooms
| Level | Type | Length | Width | Dimensions |
|---|---|---|---|---|
| Main Level | Living Room | 4.3 m | 3 m | 4.3 m x 3 m |
| Main Level | Dining Room | 4.1 m | 2.6 m | 4.1 m x 2.6 m |
| Main Level | Kitchen | 4.1 m | 2.6 m | 4.1 m x 2.6 m |
| Main Level | Primary Bedroom | 2.8 m | 2.5 m | 2.8 m x 2.5 m |
| Main Level | Den | 3.1 m | 3 m | 3.1 m x 3 m |
https://www.realtor.ca/real-estate/26782815/2110-150-east-liberty-st-toronto-niagara
Interested?
Contact us for more information
Michael Camber
Salesperson
www.michaelcamber.com

495 Wellington St W #100
Toronto, Ontario M5V 1G1
(416) 205-0355
(416) 205-0360
Sara Camber
Salesperson

495 Wellington St W #100
Toronto, Ontario M5V 1G1
(416) 205-0355
(416) 205-0360


