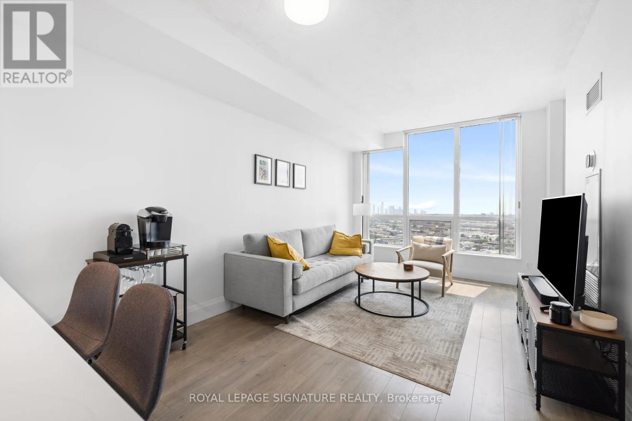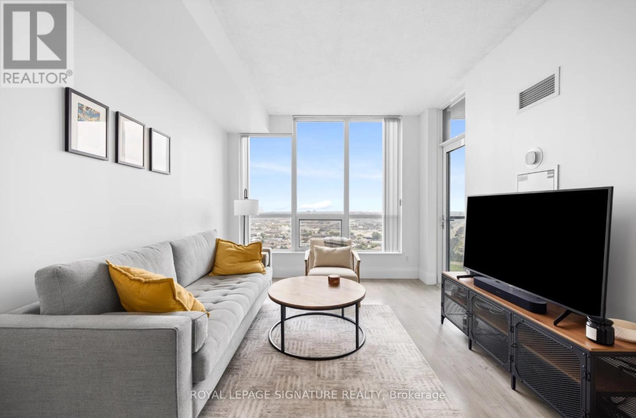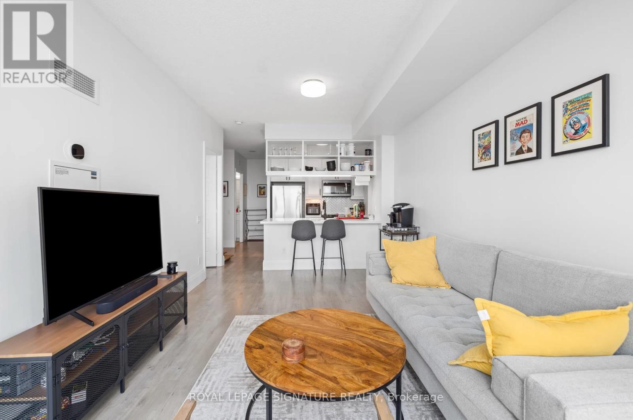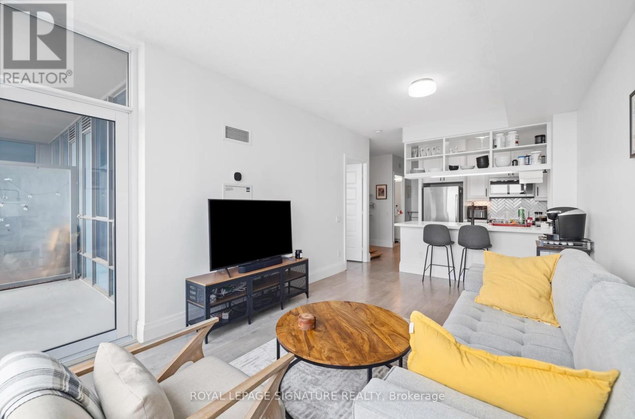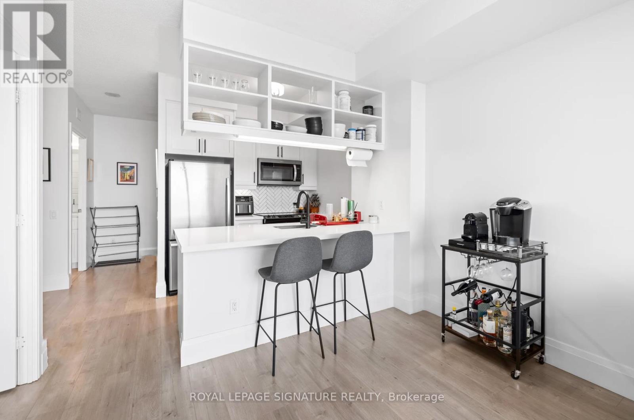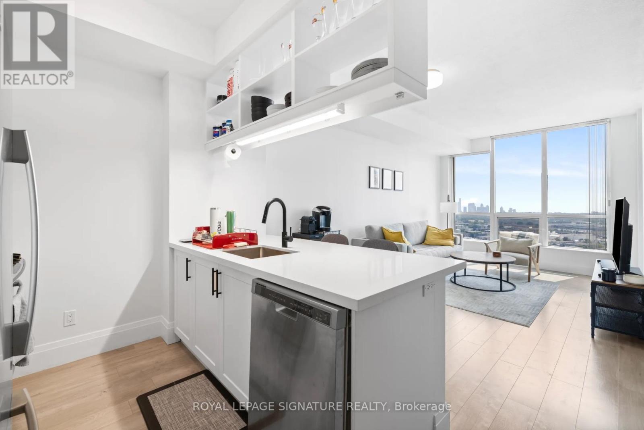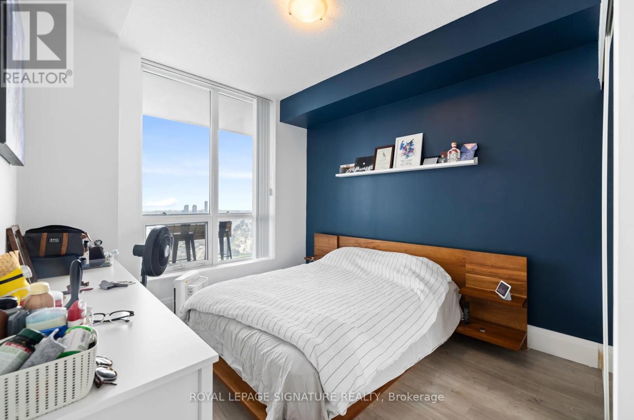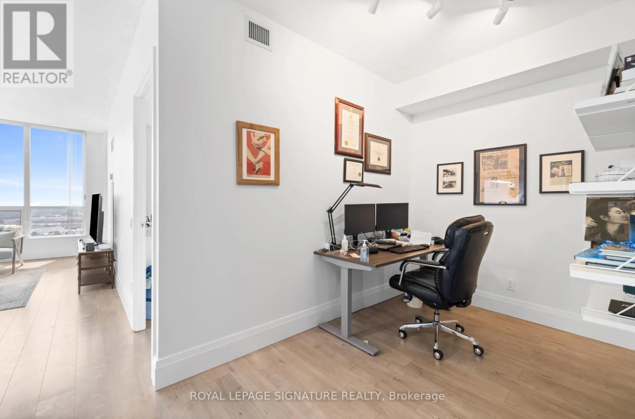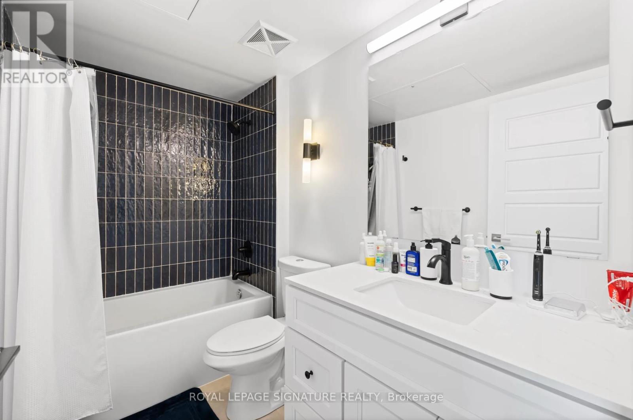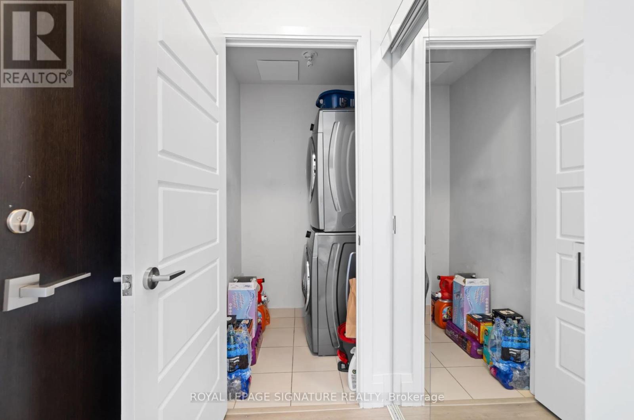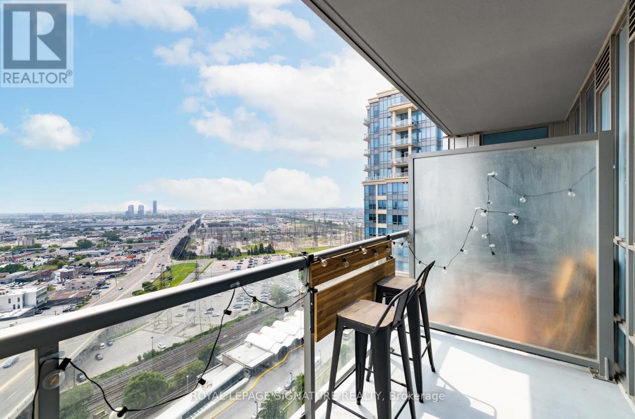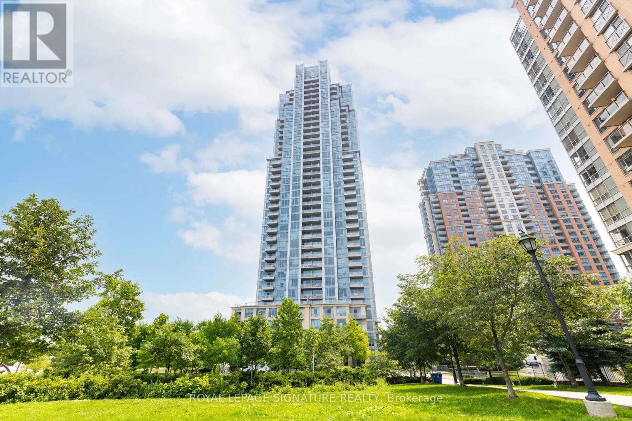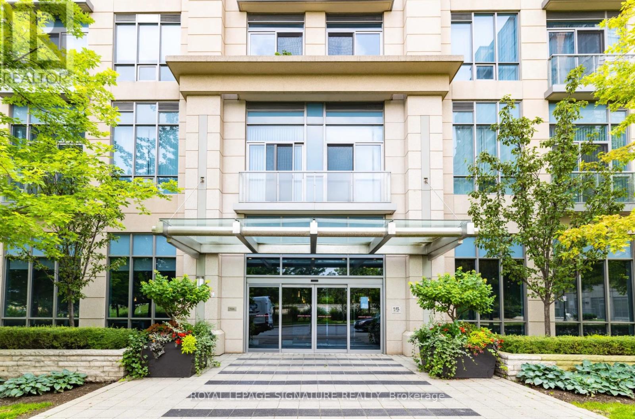2110 - 15 Viking Lane Toronto, Ontario M9B 0A4
$2,600 Monthly
Your wait ends here - work from home in this beautifully laid out, fully renovated & sun filled 1+den a Parc Nuvo. Resort style living with top notch concierge, indoor pool, exercise room, party room, outdoor terrace with barbecues. Transit score of 100 with Kipling GO/Subway station directly across the street. A quick drive to 427/Gardiner/QEW or TTC from outside your door. Close to all essentials & highly anticipated recreation centre. Includes 1 underground parking & ample visitor parking. Comes fully loaded with stainless steel appliances, washer & dryer, window coverings. (id:24801)
Property Details
| MLS® Number | W12465501 |
| Property Type | Single Family |
| Community Name | Islington-City Centre West |
| Community Features | Pets Allowed With Restrictions |
| Features | Balcony, In Suite Laundry |
| Parking Space Total | 1 |
Building
| Bathroom Total | 1 |
| Bedrooms Above Ground | 1 |
| Bedrooms Below Ground | 1 |
| Bedrooms Total | 2 |
| Basement Type | None |
| Cooling Type | Central Air Conditioning |
| Exterior Finish | Concrete |
| Heating Fuel | Natural Gas |
| Heating Type | Forced Air |
| Size Interior | 600 - 699 Ft2 |
| Type | Apartment |
Parking
| No Garage |
Land
| Acreage | No |
Rooms
| Level | Type | Length | Width | Dimensions |
|---|---|---|---|---|
| Flat | Den | 2.75 m | 2.13 m | 2.75 m x 2.13 m |
| Flat | Kitchen | 2.36 m | 2.29 m | 2.36 m x 2.29 m |
| Flat | Dining Room | 5.41 m | 3.2 m | 5.41 m x 3.2 m |
| Flat | Living Room | 5.41 m | 3.2 m | 5.41 m x 3.2 m |
| Flat | Bedroom | 3.23 m | 3.05 m | 3.23 m x 3.05 m |
Contact Us
Contact us for more information
Kim Woollett
Broker
www.kimwoollett.com/
www.facebook.com/KimWoollettRealEstate
ca.linkedin.com/in/kimberlywoollett
30 Eglinton Ave W Ste 7
Mississauga, Ontario L5R 3E7
(905) 568-2121
(905) 568-2588


