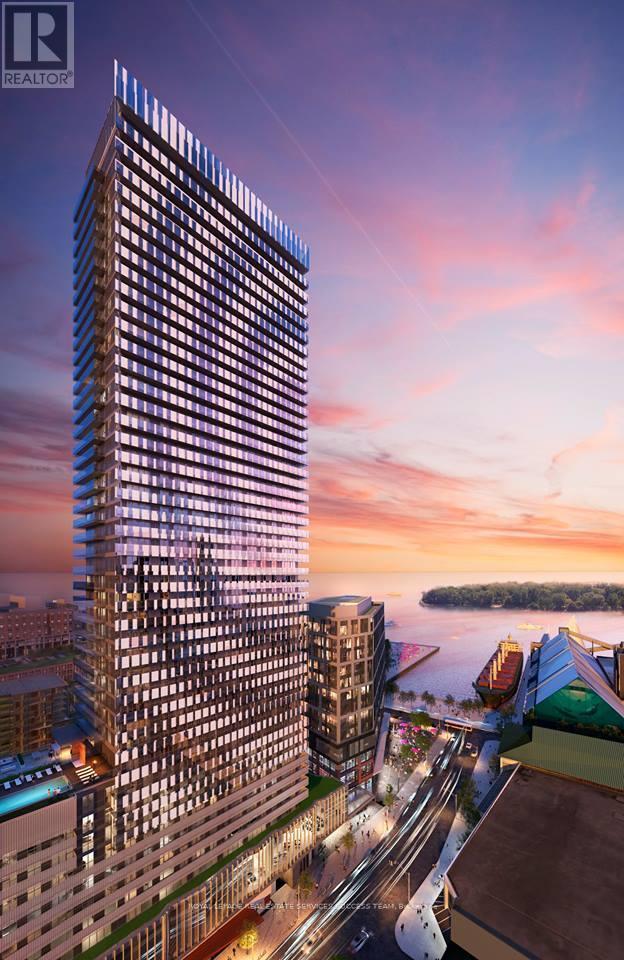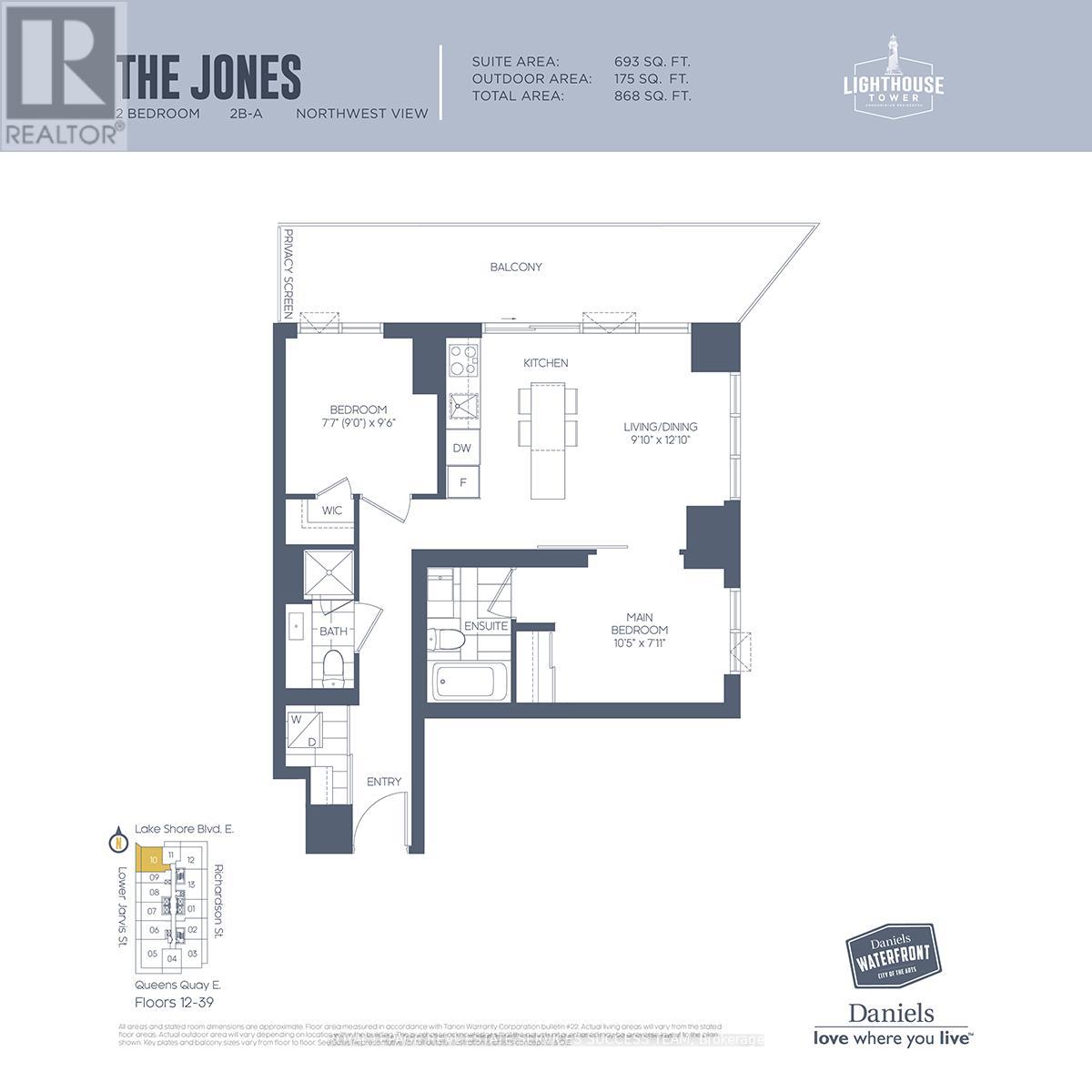2110 - 15 Lower Jarvis Street Toronto, Ontario M5E 0C4
$799,990Maintenance, Heat, Water, Common Area Maintenance, Insurance, Parking
$731 Monthly
Maintenance, Heat, Water, Common Area Maintenance, Insurance, Parking
$731 MonthlyWelcome to 15 Lower Jarvis, a 2-bedroom, 2-bathroom corner unit on the 21st floor with stunning views!This 800+ sq.ft.(693 Sqft Interior + 175 Sqft Bal) west-facing condo features a spacious balcony with lake views and a bright, open-concept living area with dual-aspect windows. The modern white kitchen comes with a sleek island and high-end appliances. While the master and second bedrooms are separated for privacy. The master includes an ensuite with a bathtub for added comfort.The unit comes with TWO parking spaces and THREE storage lockers, a rare downtown convenience. Residents also have access to exceptional amenities, including a fitness centre, outdoor pool, yoga studio, tennis and basketball courts, rooftop garden, and 24-hour concierge. Ideally located just minutes from the waterfront, Sugar Beach, St. Lawrence Market, the Distillery District, Union Station, the financial district, and major highways, this home combines sophisticated urban living with unmatched convenience. Own a refined downtown residence with outstanding storage, parking, and lifestyle amenities now! (id:24801)
Property Details
| MLS® Number | C12437485 |
| Property Type | Single Family |
| Community Name | Waterfront Communities C8 |
| Community Features | Pet Restrictions |
| Features | Balcony, In Suite Laundry |
| Parking Space Total | 2 |
| View Type | Lake View, City View |
Building
| Bathroom Total | 2 |
| Bedrooms Above Ground | 2 |
| Bedrooms Total | 2 |
| Age | 0 To 5 Years |
| Amenities | Storage - Locker |
| Appliances | Oven - Built-in, Dishwasher, Dryer, Oven, Stove, Washer, Window Coverings, Refrigerator |
| Cooling Type | Central Air Conditioning |
| Exterior Finish | Concrete |
| Flooring Type | Hardwood |
| Heating Fuel | Natural Gas |
| Heating Type | Forced Air |
| Size Interior | 600 - 699 Ft2 |
| Type | Apartment |
Parking
| Underground | |
| Garage |
Land
| Acreage | No |
Rooms
| Level | Type | Length | Width | Dimensions |
|---|---|---|---|---|
| Flat | Kitchen | 2.99 m | 3.91 m | 2.99 m x 3.91 m |
| Flat | Primary Bedroom | 2.41 m | 3.18 m | 2.41 m x 3.18 m |
| Flat | Bedroom | 2.9 m | 2.74 m | 2.9 m x 2.74 m |
Contact Us
Contact us for more information
Patricia Ping Cui
Broker of Record
(416) 464-2788
www.condoassignment.ca/
www.facebook.com/CondoAssignmentTeam/
twitter.com/patriciapingcui
www.linkedin.com/in/patriciapingcui
400-231 Oak Park Blvd
Oakville, Ontario L6H 7S8
(905) 257-3633
(905) 338-7351
www.royalepage.ca/





