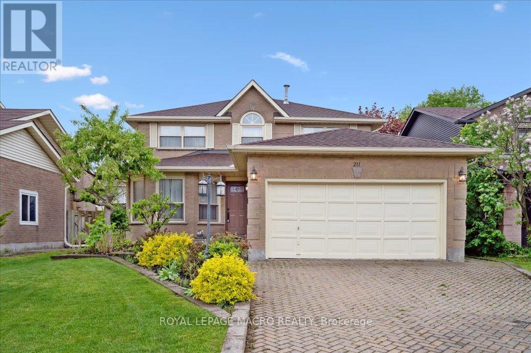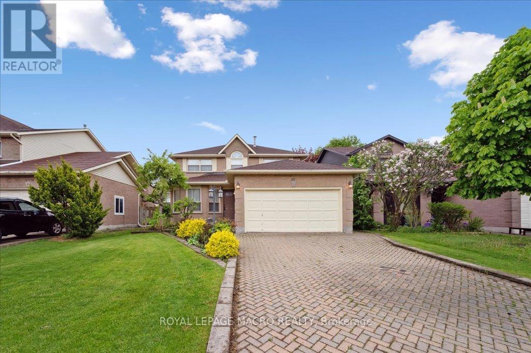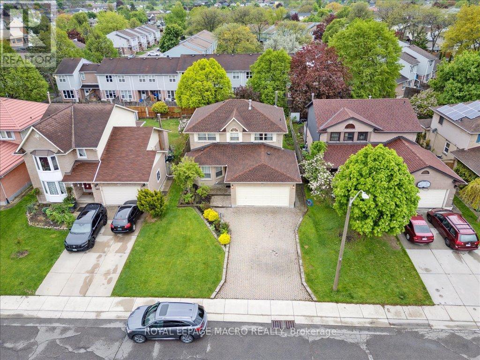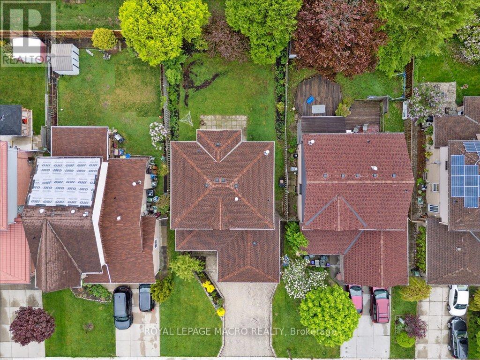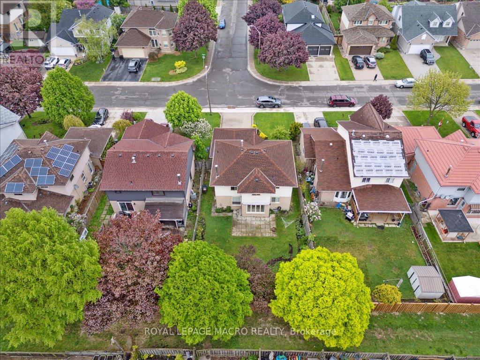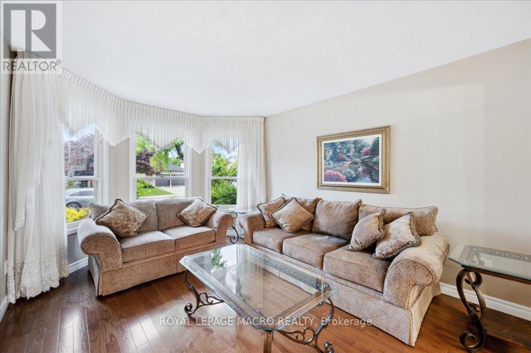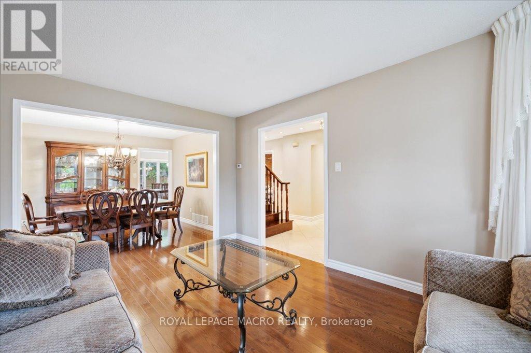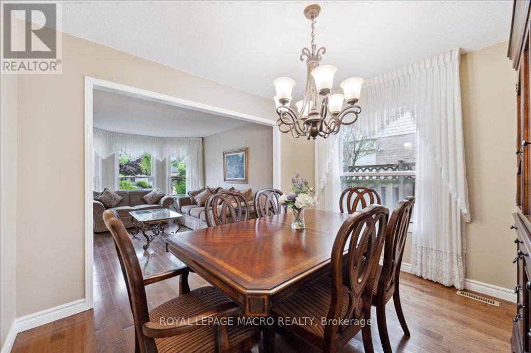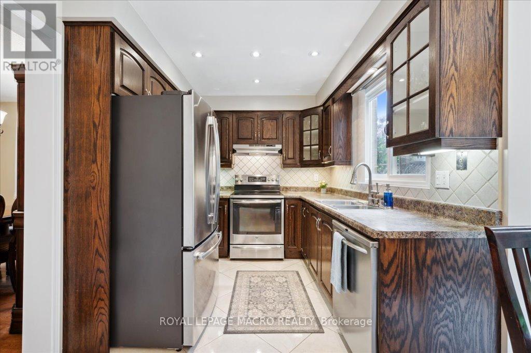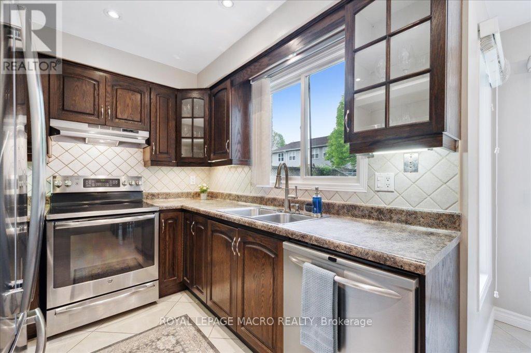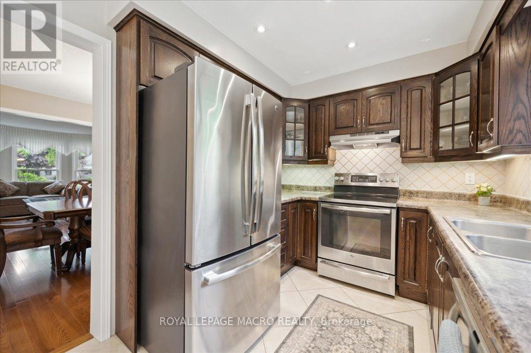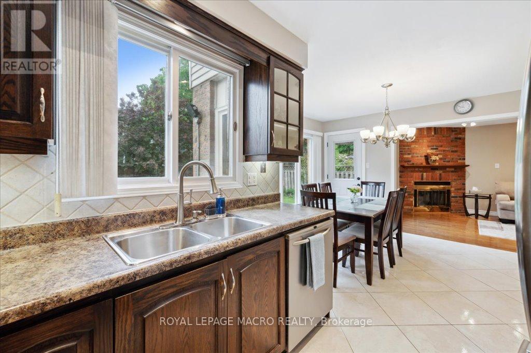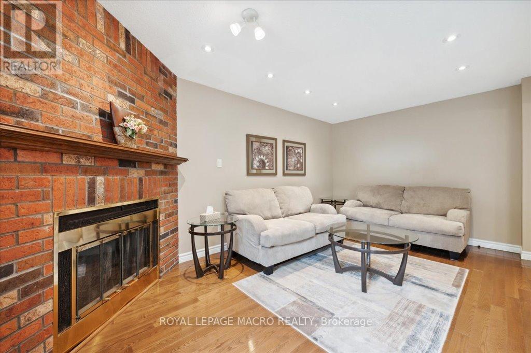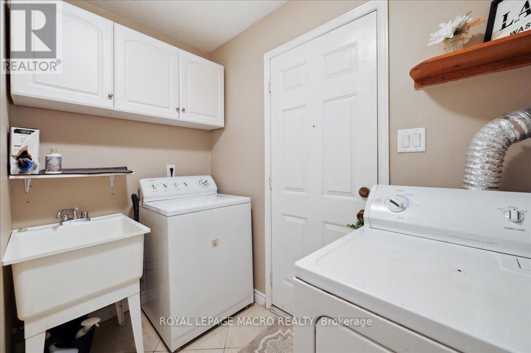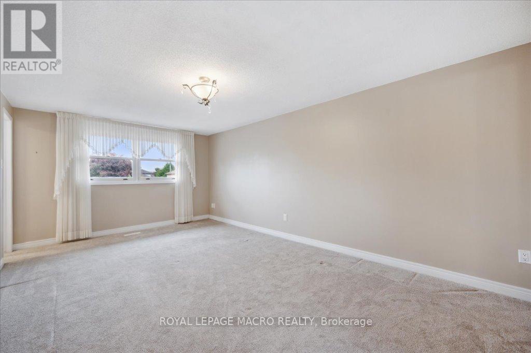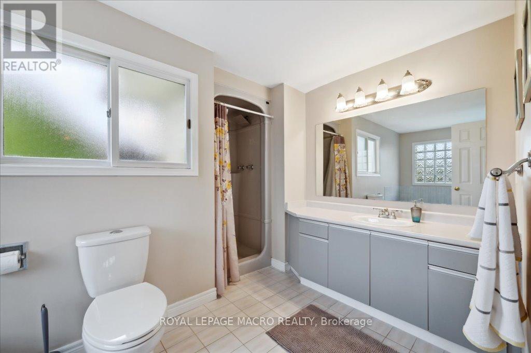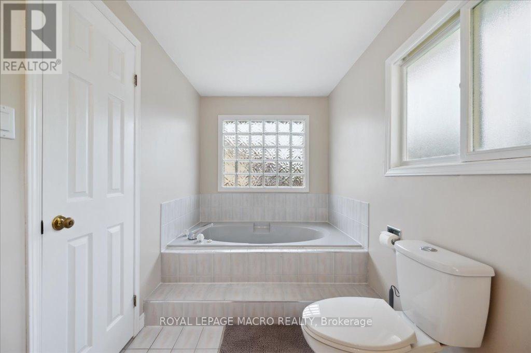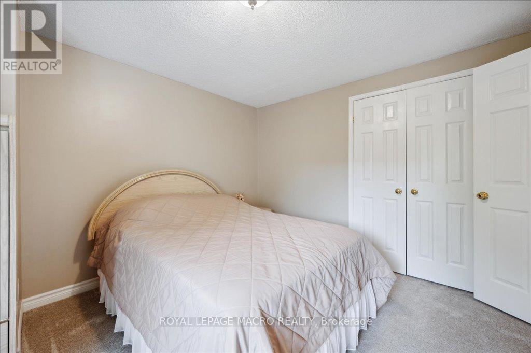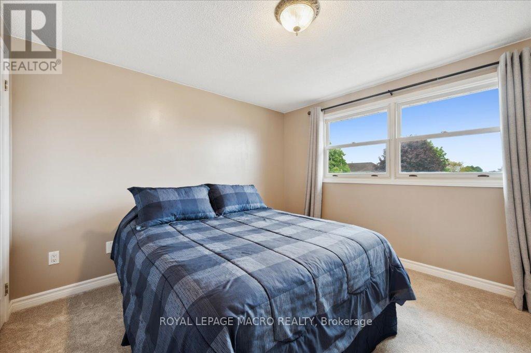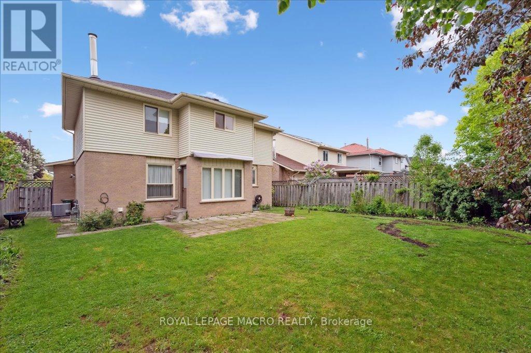211 Rushdale Drive Hamilton, Ontario L8W 2Z5
$949,999
Welcome to 211 Rushdale Drivean inviting 4-bed, 4-bath family home in Hamilton Mountains desirable Rushdale neighbourhood. This spacious 2-storey offers nearly 3,000 sq ft of living space, including a partially finished basementideal for growing or multigenerational families. The main floor features formal living and dining rooms, a cozy family room with wood-burning fireplace, and an eat-in kitchen with backyard access. Upstairs includes a primary suite with walk-in closet and ensuite, plus two more bedrooms and a full bath. The basement adds incredible potential for along with ample storage. Enjoy a double garage, 4-car driveway, main-floor laundry, and updates like a newer shingles on roof and furnace (2020). Walk to top-rated schools, parks, and enjoy quick access to shopping and highways. A well-maintained, move-in ready home with room to make it your own! (id:24801)
Property Details
| MLS® Number | X12168292 |
| Property Type | Single Family |
| Community Name | Rushdale |
| Amenities Near By | Golf Nearby, Hospital, Place Of Worship, Schools |
| Community Features | School Bus, Community Centre |
| Equipment Type | Water Heater |
| Features | Level |
| Parking Space Total | 6 |
| Rental Equipment Type | Water Heater |
Building
| Bathroom Total | 4 |
| Bedrooms Above Ground | 3 |
| Bedrooms Below Ground | 1 |
| Bedrooms Total | 4 |
| Age | 31 To 50 Years |
| Amenities | Fireplace(s) |
| Appliances | Garage Door Opener Remote(s), Water Heater, Water Meter, Dishwasher, Dryer, Garage Door Opener, Stove, Washer, Refrigerator |
| Basement Development | Partially Finished |
| Basement Type | Full (partially Finished) |
| Construction Style Attachment | Detached |
| Cooling Type | Central Air Conditioning |
| Exterior Finish | Brick, Aluminum Siding |
| Fireplace Present | Yes |
| Fireplace Total | 1 |
| Foundation Type | Poured Concrete |
| Half Bath Total | 1 |
| Heating Fuel | Natural Gas |
| Heating Type | Forced Air |
| Stories Total | 2 |
| Size Interior | 1,500 - 2,000 Ft2 |
| Type | House |
| Utility Water | Municipal Water |
Parking
| Attached Garage | |
| Garage |
Land
| Acreage | No |
| Land Amenities | Golf Nearby, Hospital, Place Of Worship, Schools |
| Sewer | Sanitary Sewer |
| Size Irregular | 45.5 X 111.6 Acre |
| Size Total Text | 45.5 X 111.6 Acre |
https://www.realtor.ca/real-estate/28356344/211-rushdale-drive-hamilton-rushdale-rushdale
Contact Us
Contact us for more information
Michael Di Berardo
Salesperson
2247 Rymal Rd E #250b
Stoney Creek, Ontario L8J 2V8
(905) 574-3038
(905) 574-8333


