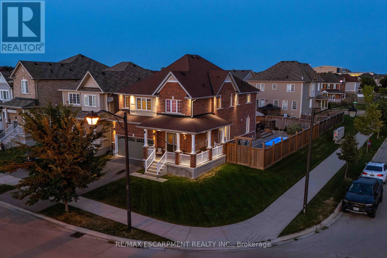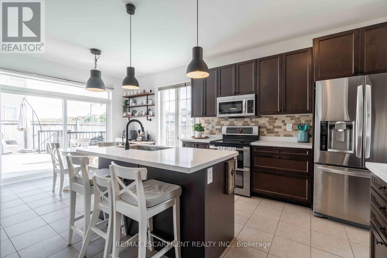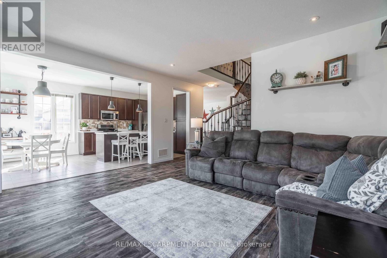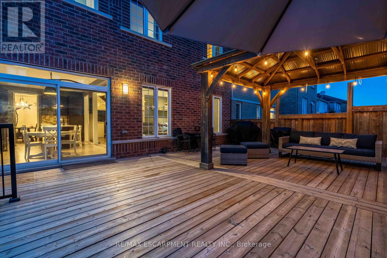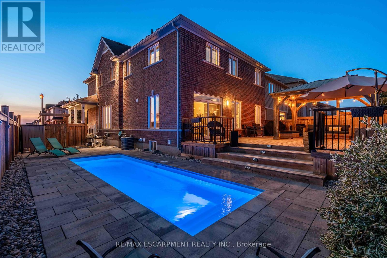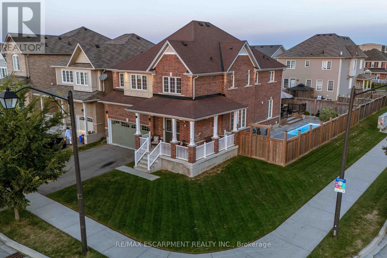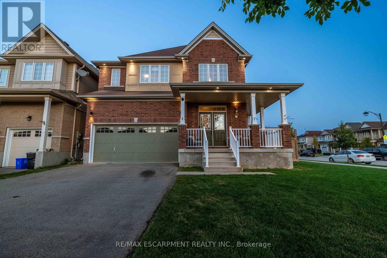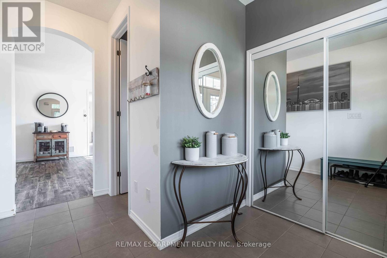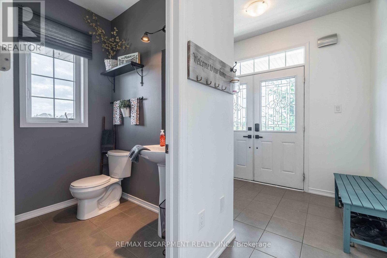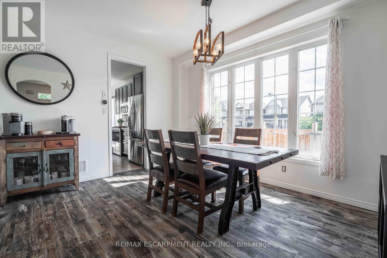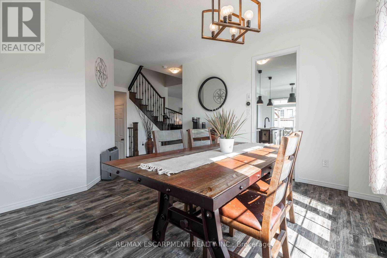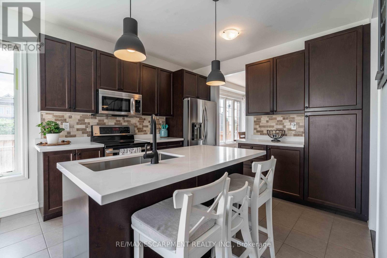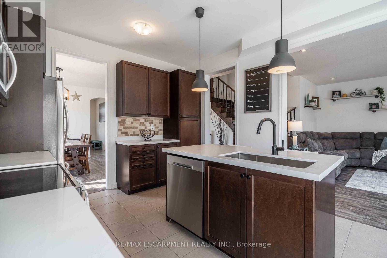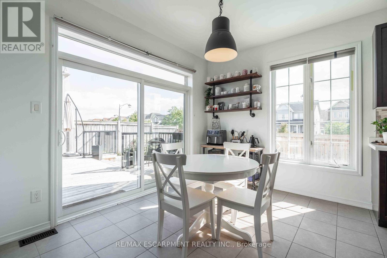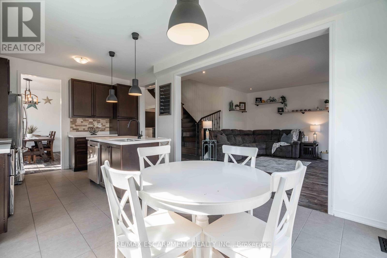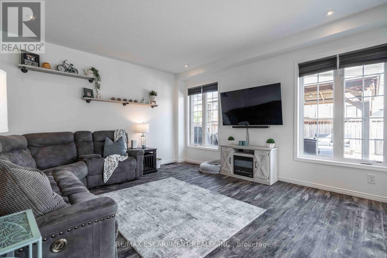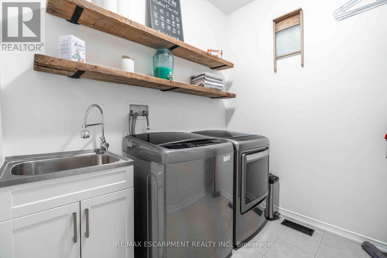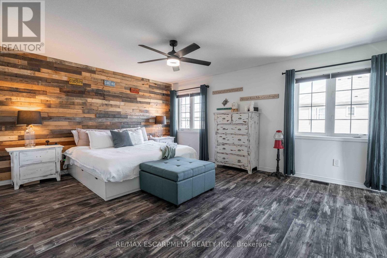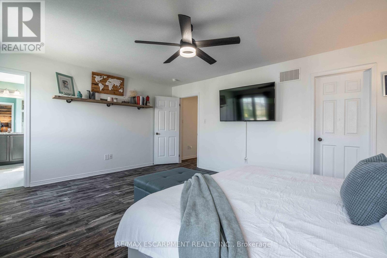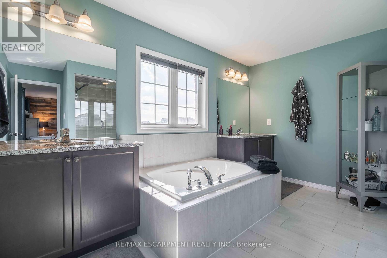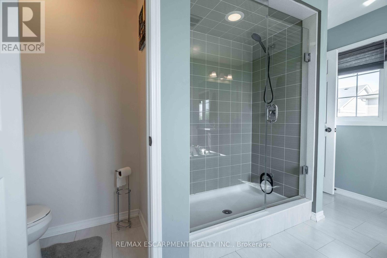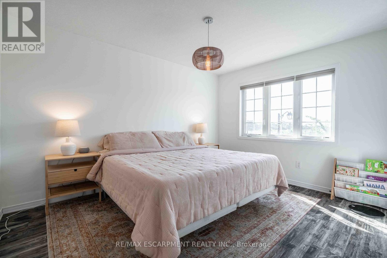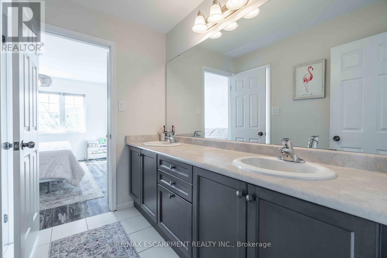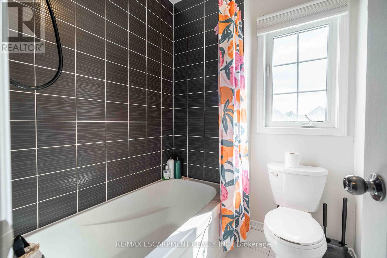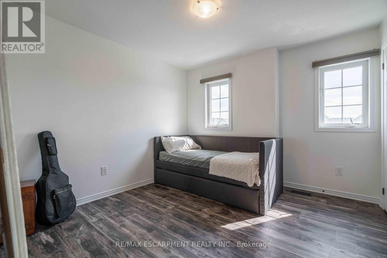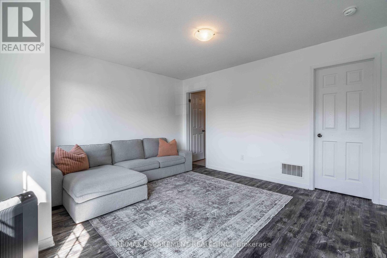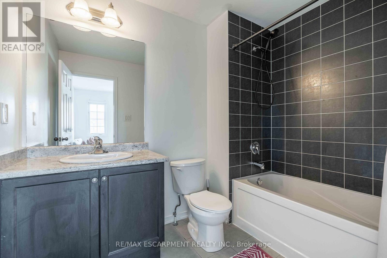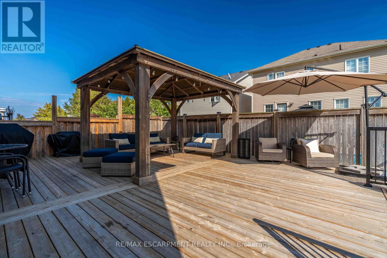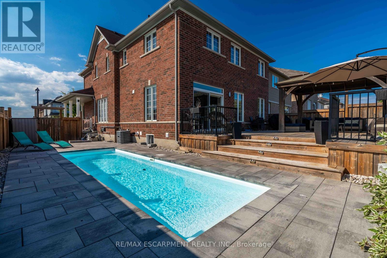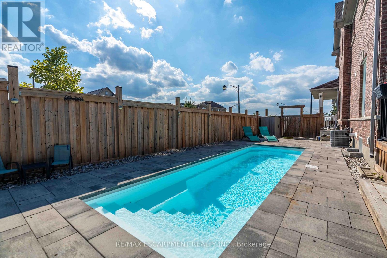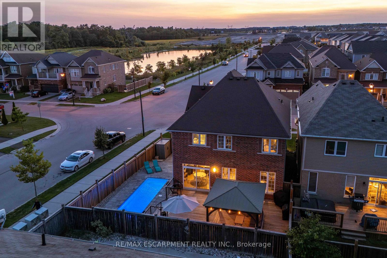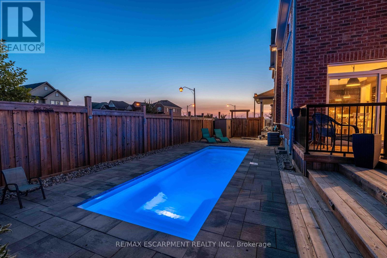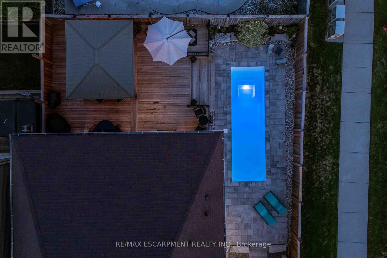211 Odonnel Drive Hamilton, Ontario L0R 1C0
$1,199,900
Luxury Living in Binbrook! Welcome to this exceptional corner lot 2-storey home built in 2015, offering a rare blend of modern upgrades, thoughtful design, and family-friendly features. Inside, you'll find 4 spacious bedrooms and 3.5 baths, including two master ensuites and a convenient Jack & Jill bathroom for the other two bedrooms. The main floor boasts a separate dining room for formal gatherings and a beautifully updated kitchen with brand-new quartz countertops. The - soon to be - finished basement provides additional living space complete with another bedroom and bathroom ideal for guests, a teenagers retreat, or multi-generational living. Step outside to your own backyard oasis! Professionally landscaped and designed for relaxation, this space features a saltwater pool perfect for summer entertaining or unwinding after a long day. (id:24801)
Property Details
| MLS® Number | X12402117 |
| Property Type | Single Family |
| Community Name | Binbrook |
| Amenities Near By | Park, Schools |
| Equipment Type | Water Heater |
| Features | Level Lot |
| Parking Space Total | 4 |
| Pool Features | Salt Water Pool |
| Pool Type | Inground Pool |
| Rental Equipment Type | Water Heater |
Building
| Bathroom Total | 4 |
| Bedrooms Above Ground | 4 |
| Bedrooms Total | 4 |
| Age | 6 To 15 Years |
| Appliances | Water Heater - Tankless, Dishwasher, Dryer, Microwave, Stove, Washer, Window Coverings, Refrigerator |
| Basement Development | Partially Finished |
| Basement Type | Full, N/a (partially Finished) |
| Construction Status | Insulation Upgraded |
| Construction Style Attachment | Detached |
| Cooling Type | Central Air Conditioning |
| Exterior Finish | Brick |
| Foundation Type | Poured Concrete |
| Half Bath Total | 1 |
| Heating Fuel | Natural Gas |
| Heating Type | Forced Air |
| Stories Total | 2 |
| Size Interior | 2,500 - 3,000 Ft2 |
| Type | House |
| Utility Water | Municipal Water |
Parking
| Attached Garage | |
| Garage |
Land
| Acreage | No |
| Land Amenities | Park, Schools |
| Sewer | Sanitary Sewer |
| Size Depth | 89 Ft ,2 In |
| Size Frontage | 58 Ft ,1 In |
| Size Irregular | 58.1 X 89.2 Ft |
| Size Total Text | 58.1 X 89.2 Ft |
Rooms
| Level | Type | Length | Width | Dimensions |
|---|---|---|---|---|
| Second Level | Bathroom | 2.62 m | 1.91 m | 2.62 m x 1.91 m |
| Second Level | Bedroom | 3.45 m | 3.25 m | 3.45 m x 3.25 m |
| Second Level | Bedroom | 3.2 m | 3.96 m | 3.2 m x 3.96 m |
| Second Level | Bathroom | 3.43 m | 2.34 m | 3.43 m x 2.34 m |
| Second Level | Primary Bedroom | 5.23 m | 4.29 m | 5.23 m x 4.29 m |
| Second Level | Bathroom | 3.17 m | 4.09 m | 3.17 m x 4.09 m |
| Second Level | Bedroom | 4.52 m | 3.89 m | 4.52 m x 3.89 m |
| Basement | Other | 4.75 m | 4.19 m | 4.75 m x 4.19 m |
| Basement | Other | 1.63 m | 3.3 m | 1.63 m x 3.3 m |
| Basement | Other | 3.38 m | 4.98 m | 3.38 m x 4.98 m |
| Basement | Recreational, Games Room | 5.56 m | 13.84 m | 5.56 m x 13.84 m |
| Main Level | Foyer | Measurements not available | ||
| Main Level | Eating Area | 3.48 m | 2.69 m | 3.48 m x 2.69 m |
| Main Level | Dining Room | 5.66 m | 4.26 m | 5.66 m x 4.26 m |
| Main Level | Living Room | 4.89 m | 4.24 m | 4.89 m x 4.24 m |
| Main Level | Kitchen | 3.48 m | 3.4 m | 3.48 m x 3.4 m |
| Main Level | Laundry Room | 1.88 m | 3.53 m | 1.88 m x 3.53 m |
| Main Level | Bathroom | Measurements not available |
https://www.realtor.ca/real-estate/28859623/211-odonnel-drive-hamilton-binbrook-binbrook
Contact Us
Contact us for more information
Matthew Adeh
Broker
(905) 575-5478
www.teamgrande.com/
1595 Upper James St #4b
Hamilton, Ontario L9B 0H7
(905) 575-5478
(905) 575-7217


