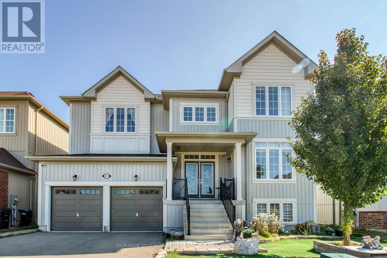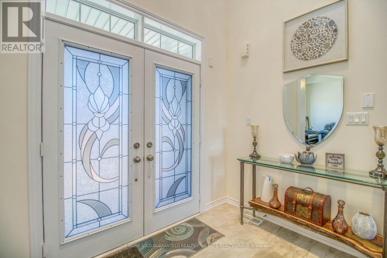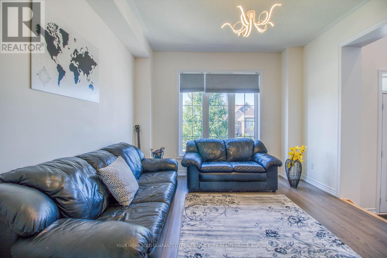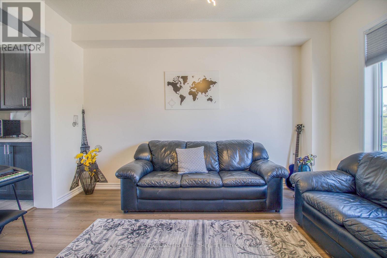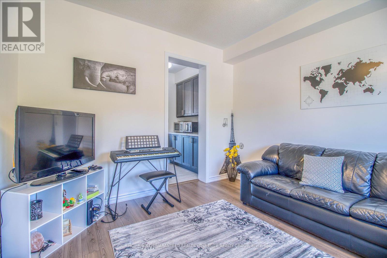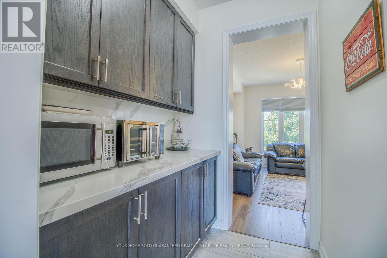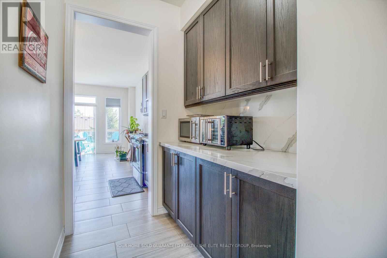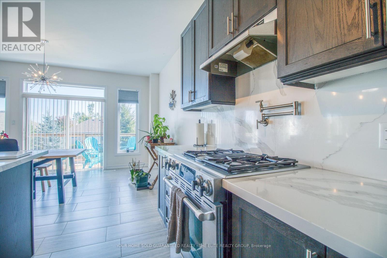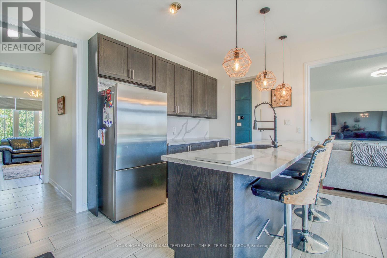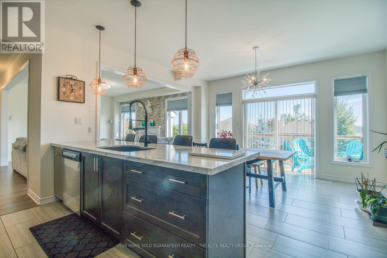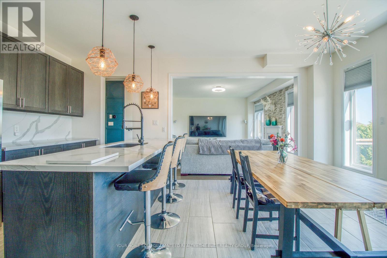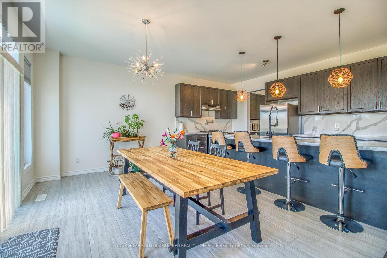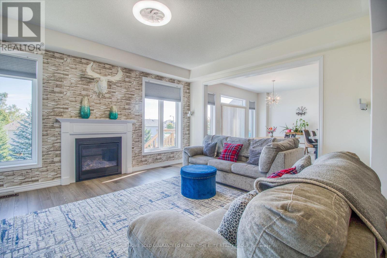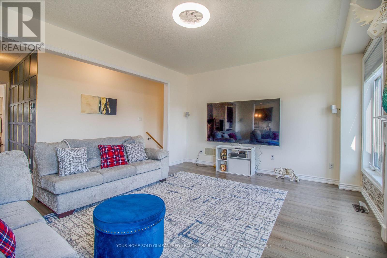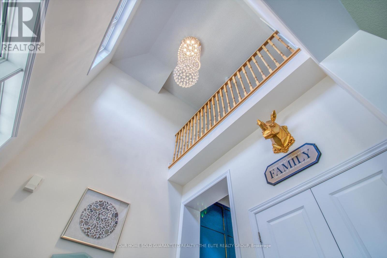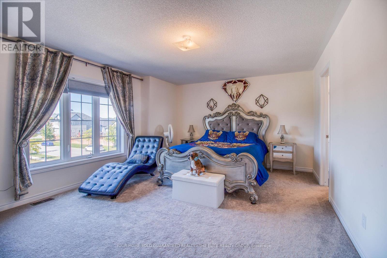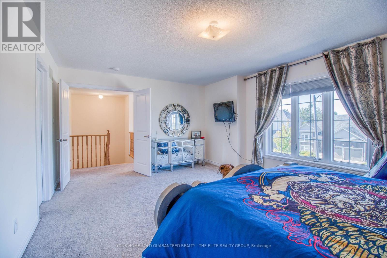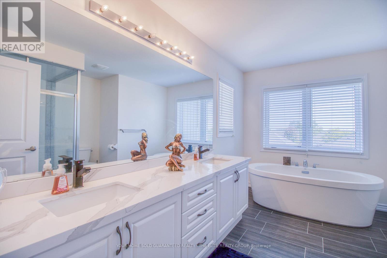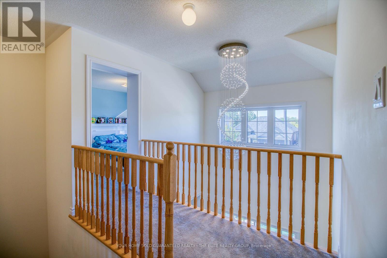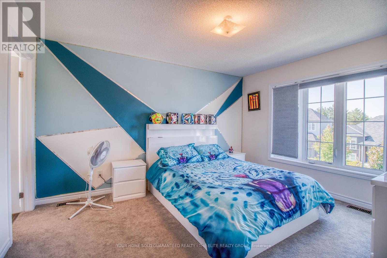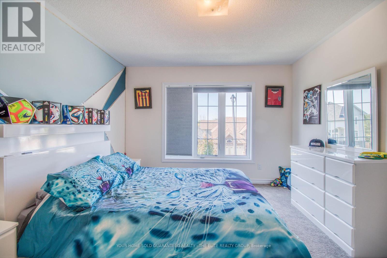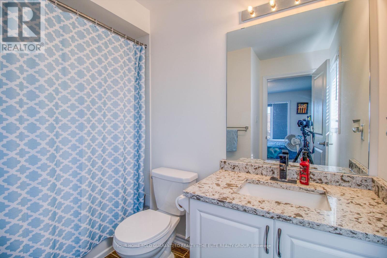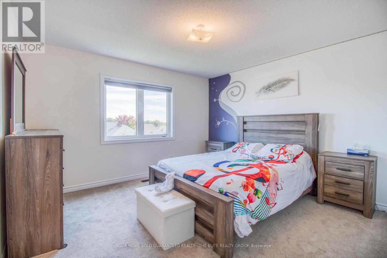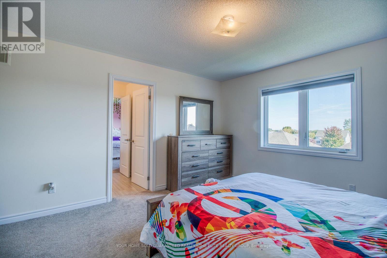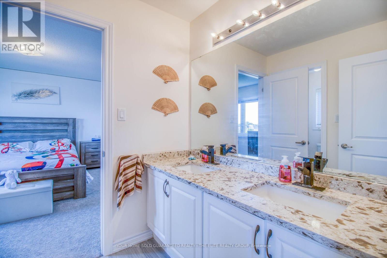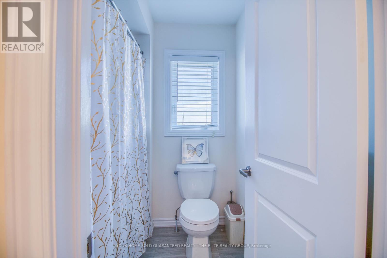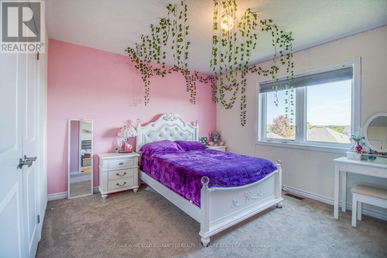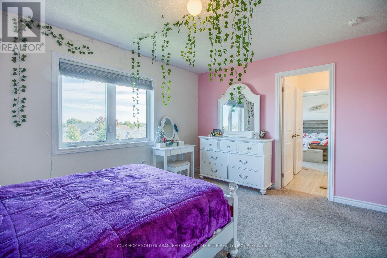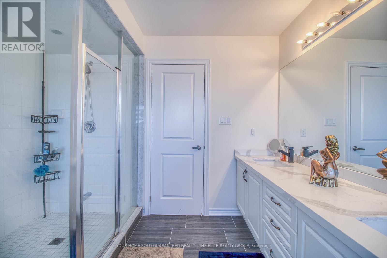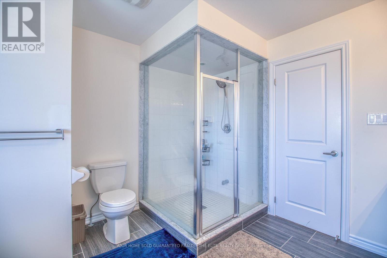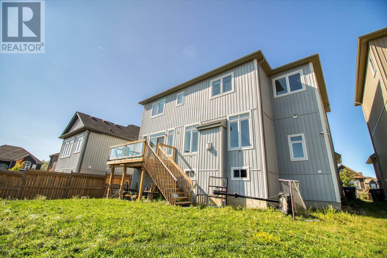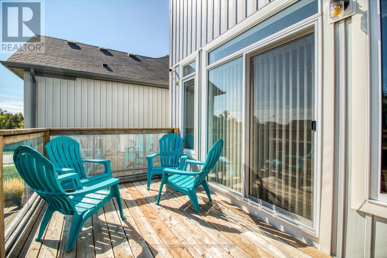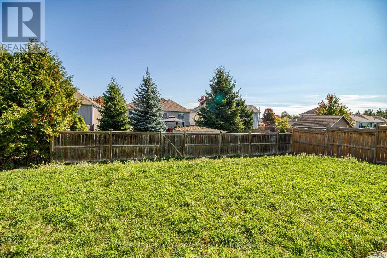211 Lia Drive Clearview, Ontario L0M 1S0
$879,000
Discover modern luxury in this meticulously designed home located in a completed subdivision. The gourmet kitchen features quartz countertops, a seamless backsplash, a pot filler, soft-close cabinetry, and a deep filtered sink. Bathrooms are finished with matching quartz counters and pull-out faucets, while custom closet organizers and premium blackout shades offer ultimate convenience and privacy. Entertain in style with a fully integrated Bose surround system or enjoy summer evenings on the expansive, updated deck. Complete with a comprehensive security system, this turnkey home blends everyday comfort with sophisticated living. (id:24801)
Property Details
| MLS® Number | S12416264 |
| Property Type | Single Family |
| Community Name | Stayner |
| Parking Space Total | 4 |
Building
| Bathroom Total | 4 |
| Bedrooms Above Ground | 4 |
| Bedrooms Total | 4 |
| Appliances | Dishwasher, Dryer, Stove, Washer, Window Coverings, Refrigerator |
| Basement Development | Unfinished |
| Basement Type | N/a (unfinished) |
| Construction Style Attachment | Detached |
| Cooling Type | Central Air Conditioning |
| Exterior Finish | Aluminum Siding |
| Fireplace Present | Yes |
| Half Bath Total | 1 |
| Heating Fuel | Natural Gas |
| Heating Type | Forced Air |
| Stories Total | 2 |
| Size Interior | 2,500 - 3,000 Ft2 |
| Type | House |
| Utility Water | Municipal Water |
Parking
| Attached Garage | |
| No Garage |
Land
| Acreage | No |
| Sewer | Sanitary Sewer |
| Size Depth | 100 Ft ,1 In |
| Size Frontage | 50 Ft |
| Size Irregular | 50 X 100.1 Ft |
| Size Total Text | 50 X 100.1 Ft |
Rooms
| Level | Type | Length | Width | Dimensions |
|---|---|---|---|---|
| Second Level | Primary Bedroom | 5.67 m | 3.96 m | 5.67 m x 3.96 m |
| Second Level | Bedroom 2 | 4.08 m | 3.47 m | 4.08 m x 3.47 m |
| Second Level | Bedroom 3 | 3.9 m | 3.9 m | 3.9 m x 3.9 m |
| Second Level | Bedroom 4 | 3.35 m | 4.02 m | 3.35 m x 4.02 m |
| Main Level | Dining Room | 3.35 m | 3.45 m | 3.35 m x 3.45 m |
| Main Level | Kitchen | 9.39 m | 4 m | 9.39 m x 4 m |
| Main Level | Family Room | 4.91 m | 4.08 m | 4.91 m x 4.08 m |
https://www.realtor.ca/real-estate/28890228/211-lia-drive-clearview-stayner-stayner
Contact Us
Contact us for more information
Anthony Bryan
Salesperson
callab.ca/
www.facebook.com/Realestateab
www.linkedin.com/in/anthonybryan-a2b/
250 Regina Rd Unit 16
Vaughan, Ontario L4L 8N2
(416) 238-9667


