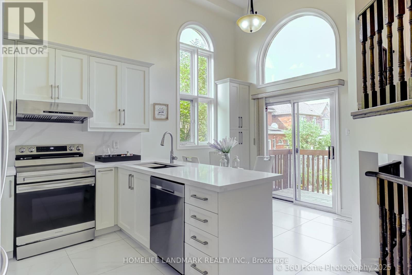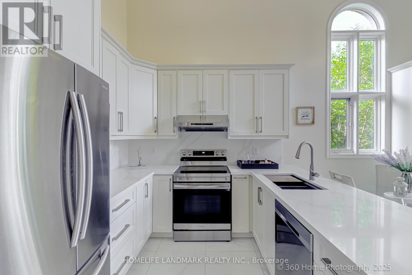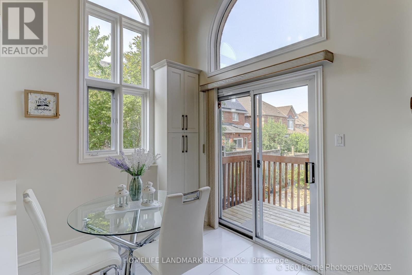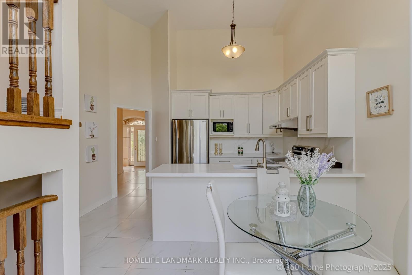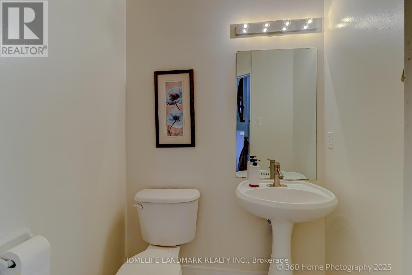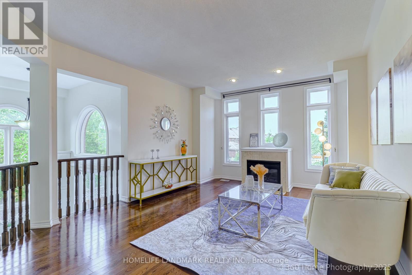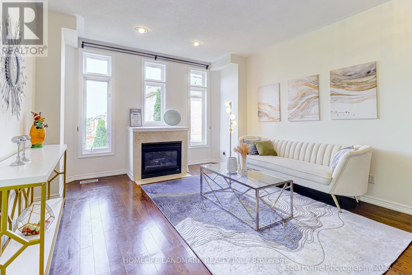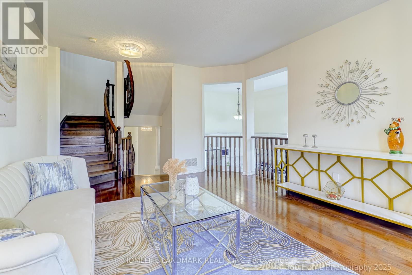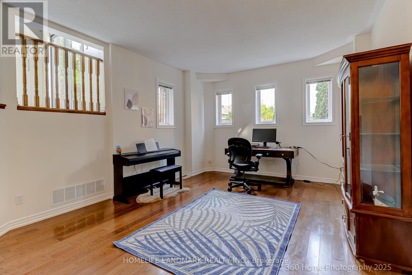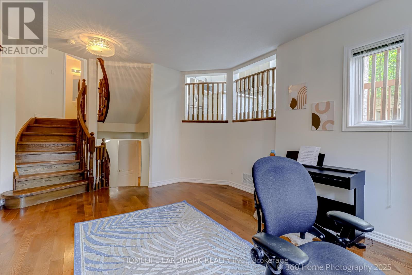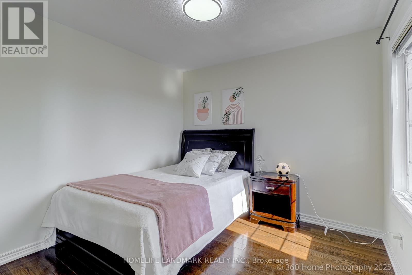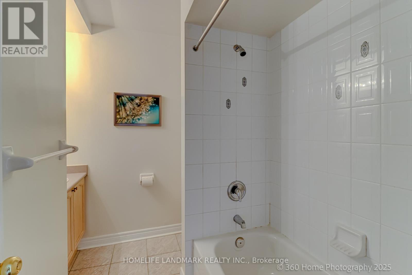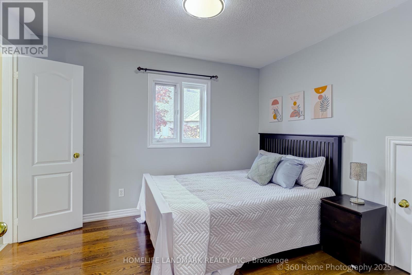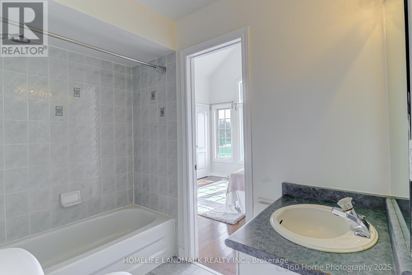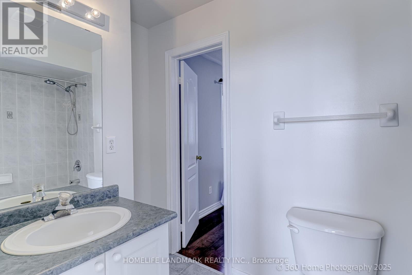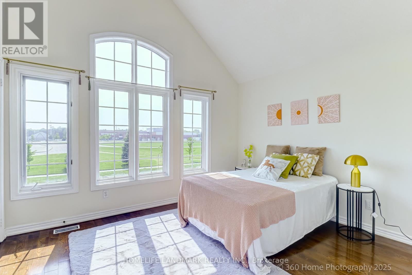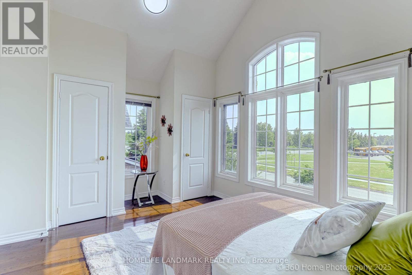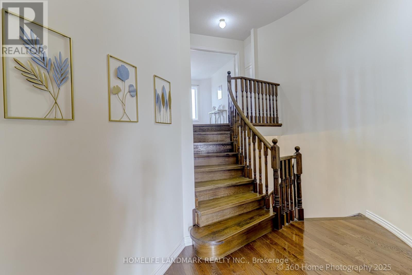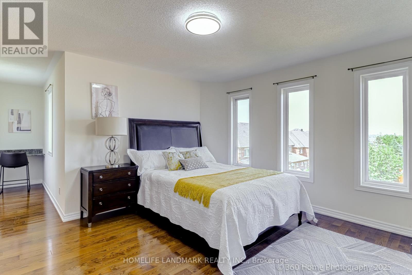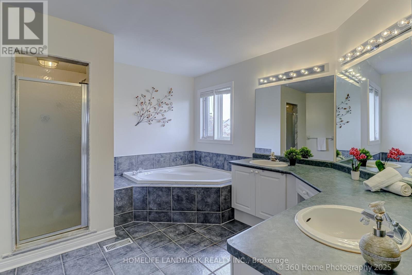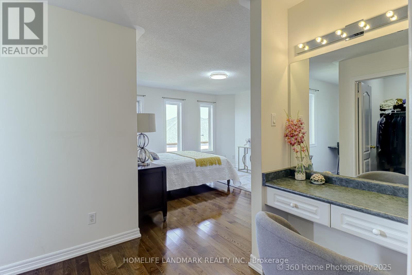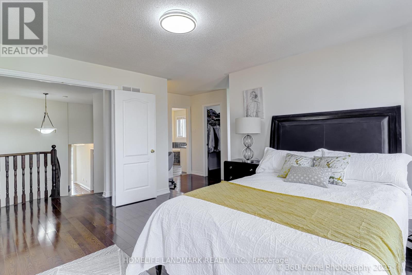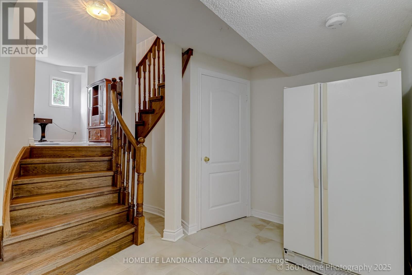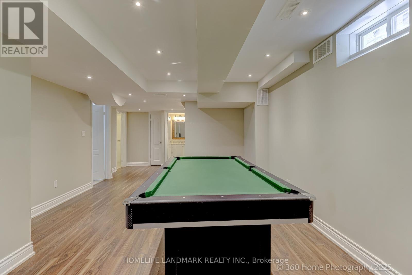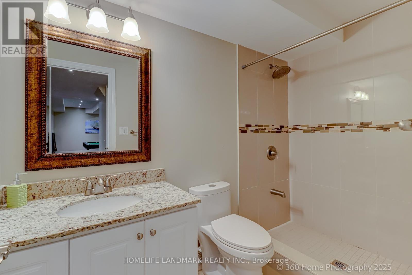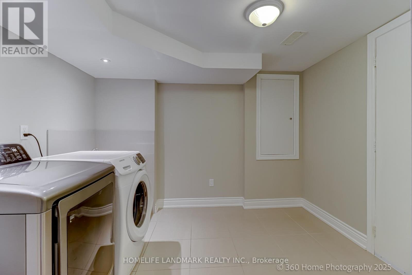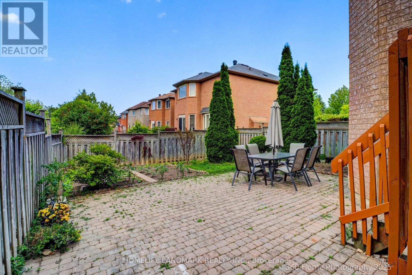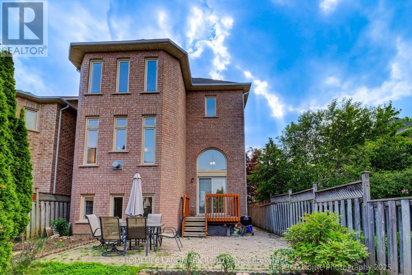211 Frank Endean Road Richmond Hill, Ontario L4S 2C6
$1,669,000
Welcome To This Charming Home Nestled In The Sought-After Rouge Woods Community Known For Its Family-Friendly Environment And High-Ranking Schools! This Stunning 4 Beds, 5 Baths, Double Garage Detached House Features High Ceilings (9 On Ground Fl And Soaring At Kitchen & Breakfast Area), Unobstructed View From Both Front And Backyard, And Multi-Level Layout With Hardwood Flooring Throughout. Step Inside To Find A Beautifully Upgraded Interior: A Gourmet Kitchen With Quartz Countertops, A Bright And Cozy Breakfast Area With Soaring Ceilings. Each Bedroom Is Generously Sized, With The Primary Suite Offering A Private Ensuite For Ultimate Comfort. The Fully Renovated Basement Is Perfect For Entertainment Or Extended Family Living. Located In The Heart Of Rouge Woods, This Home Is Minutes From Top-Rated Schools (Bayview Secondary School-9.4, 9/746, Richmond Rose Ps-9.5, Silver Stream Ps-Gifted Program, Catholic Schools...) And Walks To Parks/Shopping/Transits, Making It Perfect For Families Seeking Convenience And Quality. New Upgrades Include: Roof(2024), Kitchen(2025), A/C(2024), Finished Bmt, Newer Furnace, Storm Door, Hardwood Floor... (id:24801)
Property Details
| MLS® Number | N12396011 |
| Property Type | Single Family |
| Community Name | Rouge Woods |
| Equipment Type | Water Heater |
| Features | Carpet Free |
| Parking Space Total | 4 |
| Rental Equipment Type | Water Heater |
Building
| Bathroom Total | 5 |
| Bedrooms Above Ground | 4 |
| Bedrooms Total | 4 |
| Amenities | Fireplace(s) |
| Appliances | Dryer, Hood Fan, Stove, Washer, Window Coverings, Refrigerator |
| Basement Development | Finished |
| Basement Type | N/a (finished) |
| Construction Style Attachment | Detached |
| Cooling Type | Central Air Conditioning |
| Exterior Finish | Brick |
| Fireplace Present | Yes |
| Flooring Type | Hardwood, Ceramic, Laminate |
| Foundation Type | Concrete |
| Half Bath Total | 1 |
| Heating Fuel | Natural Gas |
| Heating Type | Forced Air |
| Stories Total | 2 |
| Size Interior | 2,500 - 3,000 Ft2 |
| Type | House |
| Utility Water | Municipal Water |
Parking
| Attached Garage | |
| Garage |
Land
| Acreage | No |
| Sewer | Sanitary Sewer |
| Size Depth | 109 Ft |
| Size Frontage | 31 Ft ,6 In |
| Size Irregular | 31.5 X 109 Ft |
| Size Total Text | 31.5 X 109 Ft |
Rooms
| Level | Type | Length | Width | Dimensions |
|---|---|---|---|---|
| Second Level | Primary Bedroom | 3.93 m | 4.18 m | 3.93 m x 4.18 m |
| Second Level | Bedroom | 4.54 m | 3.33 m | 4.54 m x 3.33 m |
| Second Level | Bedroom | 2.96 m | 3.33 m | 2.96 m x 3.33 m |
| Second Level | Bedroom | 2.96 m | 3.03 m | 2.96 m x 3.03 m |
| Basement | Recreational, Games Room | 5.51 m | 3.88 m | 5.51 m x 3.88 m |
| Main Level | Living Room | 3.36 m | 4.66 m | 3.36 m x 4.66 m |
| Main Level | Dining Room | 3.93 m | 5 m | 3.93 m x 5 m |
| Main Level | Kitchen | 4.15 m | 2.6 m | 4.15 m x 2.6 m |
| Main Level | Eating Area | 3.06 m | 2.15 m | 3.06 m x 2.15 m |
| In Between | Family Room | 3.66 m | 5.39 m | 3.66 m x 5.39 m |
Utilities
| Cable | Installed |
| Electricity | Installed |
| Sewer | Installed |
Contact Us
Contact us for more information
Allan Cai
Salesperson
7240 Woodbine Ave Unit 103
Markham, Ontario L3R 1A4
(905) 305-1600
(905) 305-1609
www.homelifelandmark.com/







