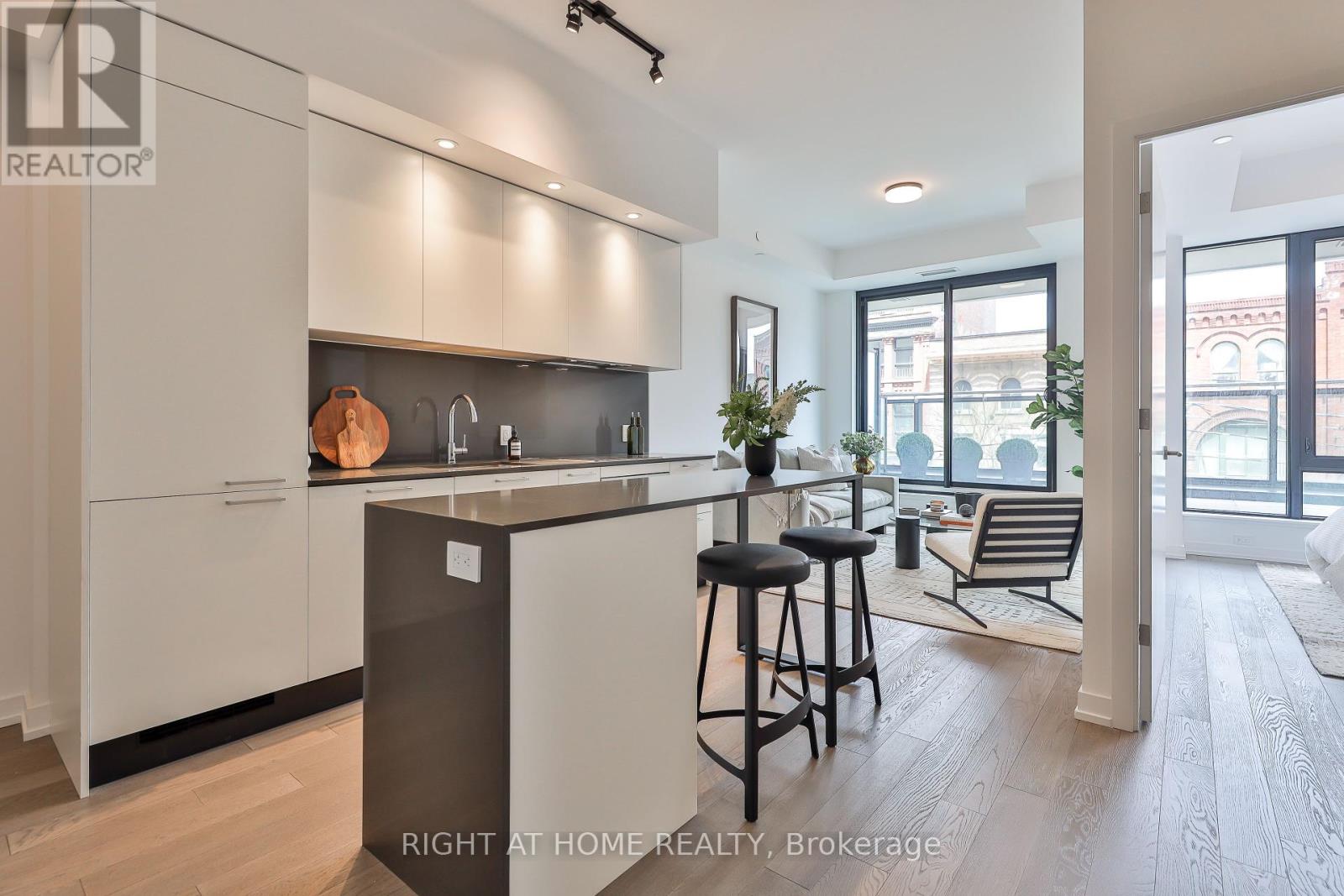211 - 200 Sudbury Street Toronto, Ontario M6J 0H1
$724,900Maintenance, Heat, Common Area Maintenance, Insurance
$629.08 Monthly
Maintenance, Heat, Common Area Maintenance, Insurance
$629.08 MonthlyThis Wonderfully Bright And Spacious One Bed + Den Suite In The Heart Of West Queen West Offers Plenty Of Space For Day-To-Day Life And Entertaining. Newly Finished with Premium Finishes Throughout, Including A Scavolini Kitchen With Integrated Appliances + A Centre Island. Proper-Size Den, Generously-Sized Bedroom With A Double Closet, Spa-Like Bath, 10' Ceilings In All Principal Rooms, And A Full-Width Private Terrace. An Unbeatable Location Opposite The Iconic Gladstone House Hotel, ""1181"" Is Steps To Transit, Trinity Bellwoods Park, And The Ossington Strip. Never Lived-In And Available For Immediate Occupancy. Other Is Terrace. Maintenance Fee Includes Rogers Ignite Internet Service. **EXTRAS** A Unique Urban Home. Superb Building Amenities-Full Time Concierge, Large State-Of-The-Art Gym, Social Room And A Secluded Courtyard Terrace. (id:24801)
Property Details
| MLS® Number | C10430039 |
| Property Type | Single Family |
| Neigbourhood | Davenport |
| Community Name | Little Portugal |
| Amenities Near By | Park, Public Transit |
| Community Features | Pet Restrictions |
| Features | Carpet Free, In Suite Laundry |
Building
| Bathroom Total | 1 |
| Bedrooms Above Ground | 1 |
| Bedrooms Below Ground | 1 |
| Bedrooms Total | 2 |
| Amenities | Party Room, Visitor Parking, Security/concierge, Exercise Centre, Storage - Locker |
| Appliances | Oven - Built-in, Window Coverings |
| Cooling Type | Central Air Conditioning |
| Exterior Finish | Brick |
| Flooring Type | Hardwood |
| Heating Fuel | Natural Gas |
| Heating Type | Heat Pump |
| Size Interior | 600 - 699 Ft2 |
| Type | Apartment |
Parking
| Underground |
Land
| Acreage | No |
| Land Amenities | Park, Public Transit |
Rooms
| Level | Type | Length | Width | Dimensions |
|---|---|---|---|---|
| Flat | Living Room | 3.6 m | 3.12 m | 3.6 m x 3.12 m |
| Flat | Dining Room | 3.63 m | 2.97 m | 3.63 m x 2.97 m |
| Flat | Kitchen | 3.63 m | 2.97 m | 3.63 m x 2.97 m |
| Flat | Den | 2.49 m | 1.57 m | 2.49 m x 1.57 m |
| Flat | Bedroom | 3.48 m | 3.32 m | 3.48 m x 3.32 m |
| Flat | Other | 6.22 m | 1.83 m | 6.22 m x 1.83 m |
Contact Us
Contact us for more information
John Francis Bell
Salesperson
pauljohnston.com/
1396 Don Mills Rd Unit B-121
Toronto, Ontario M3B 0A7
(416) 391-3232
(416) 391-0319
www.rightathomerealty.com/
Paul Johnston
Salesperson
pauljohnston.com/
www.facebook.com/uniqueurbanhomes/
twitter.com/uniqueurbanhome
www.linkedin.com/in/paul-johnston-290a0b8/
1396 Don Mills Rd Unit B-121
Toronto, Ontario M3B 0A7
(416) 391-3232
(416) 391-0319
www.rightathomerealty.com/

















