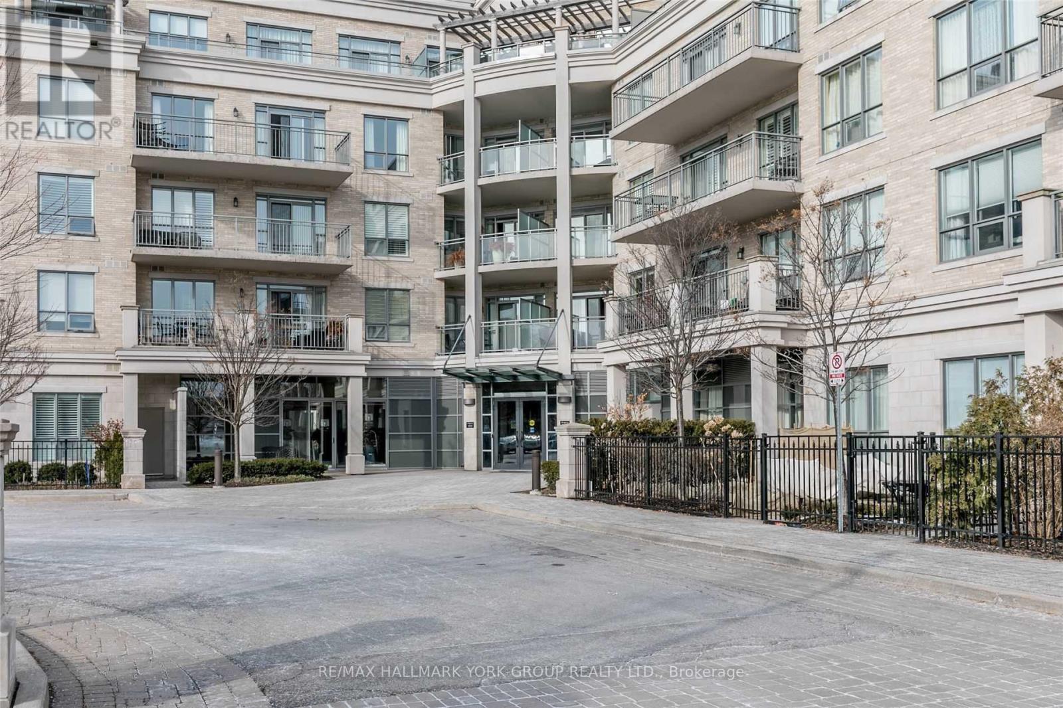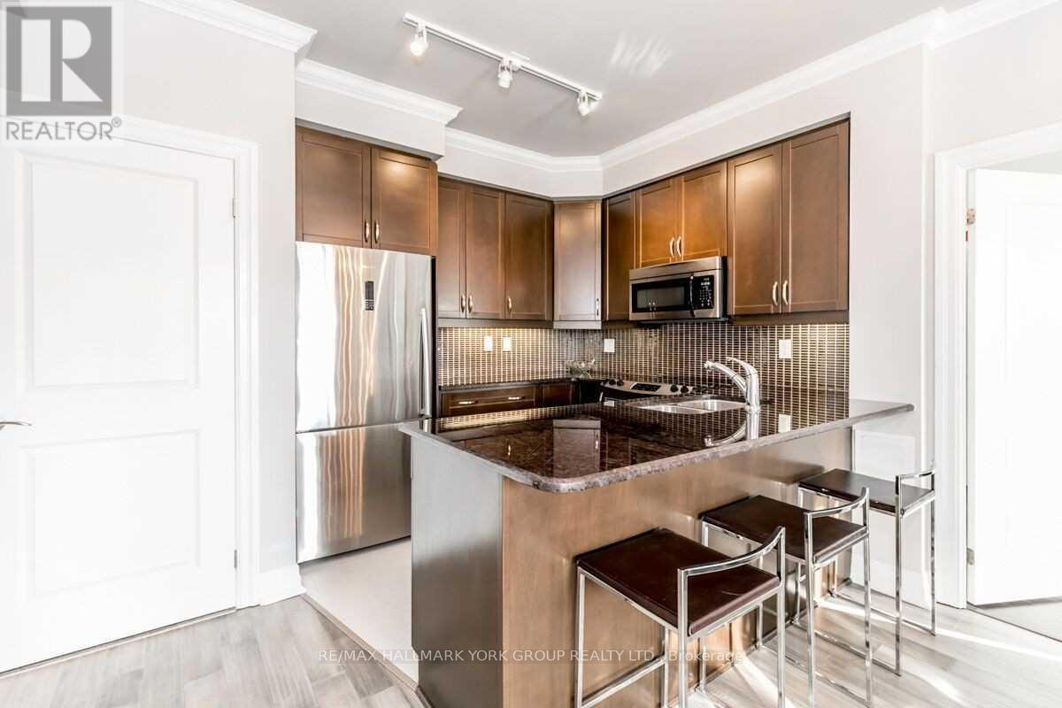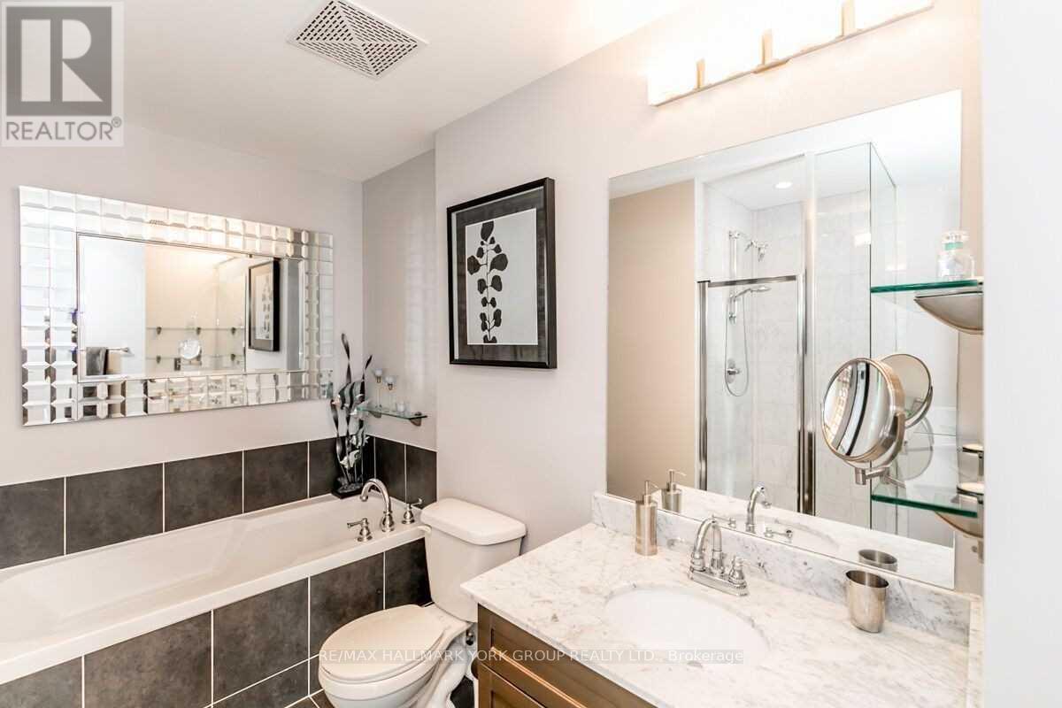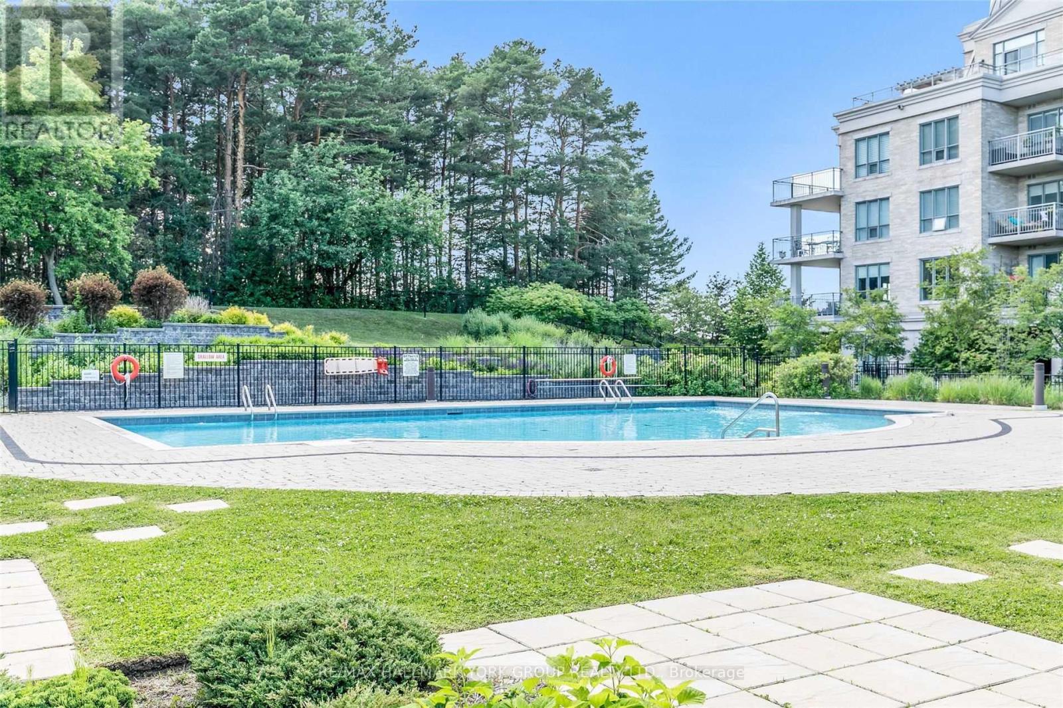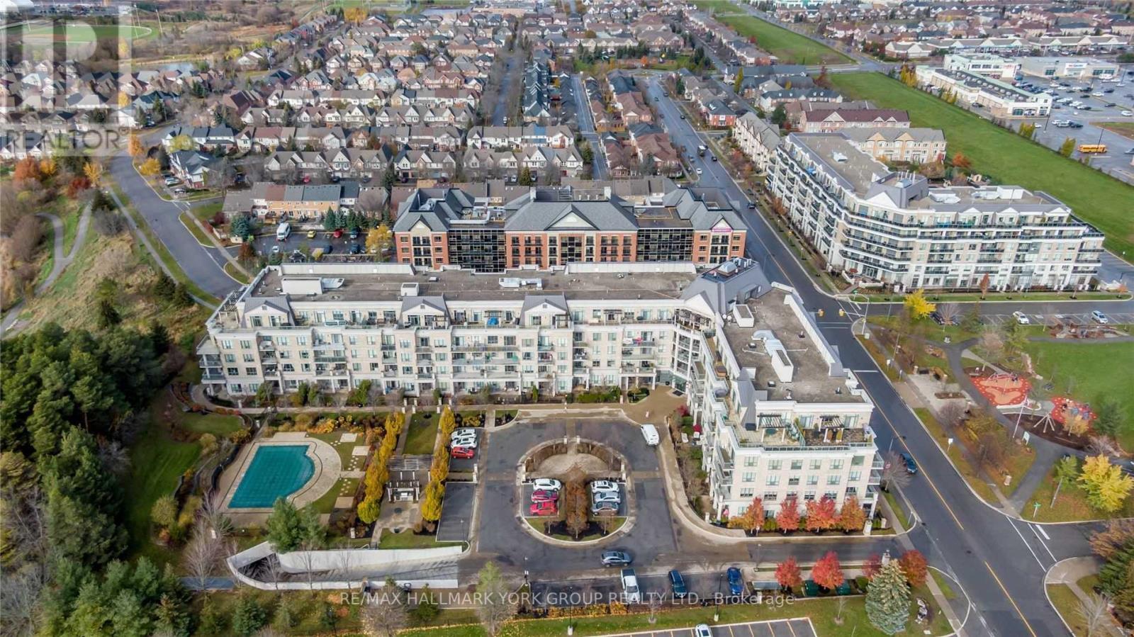211 - 180 John West Way Aurora, Ontario L4G 0R3
2 Bedroom
2 Bathroom
899.9921 - 998.9921 sqft
Outdoor Pool
Central Air Conditioning
Forced Air
$799,900Maintenance, Heat, Water, Common Area Maintenance, Insurance, Parking
$955.48 Monthly
Maintenance, Heat, Water, Common Area Maintenance, Insurance, Parking
$955.48 MonthlyImmaculate, south oriented, sun filled second floor suite in much sought after 'Ridgewood'. Sensational views over outdoor pool and landscaped grounds from your private balcony and all windows. Numerous upgrades including flooring, granite counters, stainless steel appliances, 9' ceilings, kitchen backsplash, undermount lighting, Murphy bed and Phantom screen. Like living in a boutique hotel! (id:24801)
Property Details
| MLS® Number | N11921036 |
| Property Type | Single Family |
| Community Name | Bayview Wellington |
| AmenitiesNearBy | Hospital, Park, Public Transit, Schools |
| CommunityFeatures | Pet Restrictions, Community Centre |
| Features | Conservation/green Belt, Balcony, In Suite Laundry |
| ParkingSpaceTotal | 1 |
| PoolType | Outdoor Pool |
Building
| BathroomTotal | 2 |
| BedroomsAboveGround | 2 |
| BedroomsTotal | 2 |
| Amenities | Security/concierge, Exercise Centre, Party Room, Visitor Parking, Storage - Locker |
| Appliances | Intercom, Dishwasher, Dryer, Microwave, Refrigerator, Stove, Washer, Window Coverings |
| CoolingType | Central Air Conditioning |
| ExteriorFinish | Brick |
| FlooringType | Laminate, Hardwood |
| HeatingFuel | Natural Gas |
| HeatingType | Forced Air |
| SizeInterior | 899.9921 - 998.9921 Sqft |
| Type | Apartment |
Parking
| Underground |
Land
| Acreage | No |
| LandAmenities | Hospital, Park, Public Transit, Schools |
| ZoningDescription | Residential |
Rooms
| Level | Type | Length | Width | Dimensions |
|---|---|---|---|---|
| Flat | Living Room | 4.56 m | 3.32 m | 4.56 m x 3.32 m |
| Flat | Dining Room | 4.56 m | 3.32 m | 4.56 m x 3.32 m |
| Flat | Kitchen | 3.32 m | 2.56 m | 3.32 m x 2.56 m |
| Flat | Primary Bedroom | 5.97 m | 3.07 m | 5.97 m x 3.07 m |
| Flat | Bedroom | 3.42 m | 3.36 m | 3.42 m x 3.36 m |
Interested?
Contact us for more information
Marion Lorraine Carcone
Salesperson
RE/MAX Hallmark York Group Realty Ltd.
16 Industrial Parkway S
Aurora, Ontario L4G 0R4
16 Industrial Parkway S
Aurora, Ontario L4G 0R4







