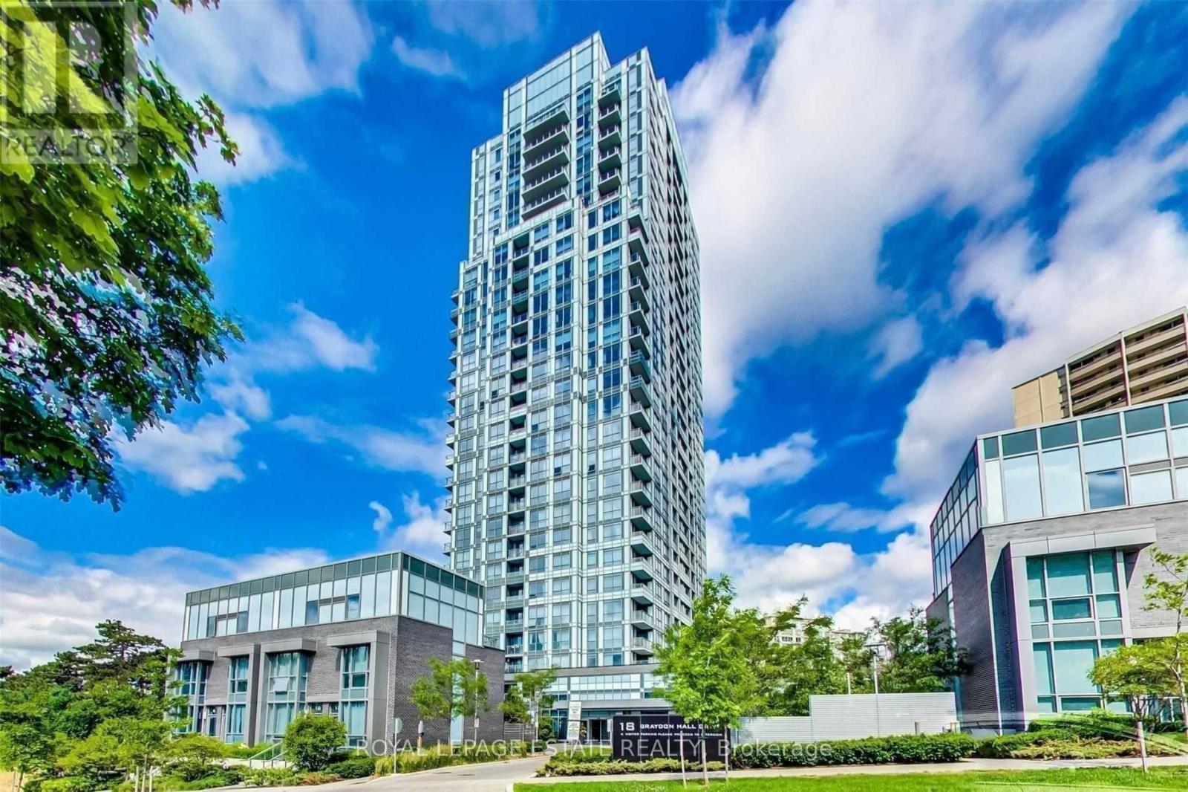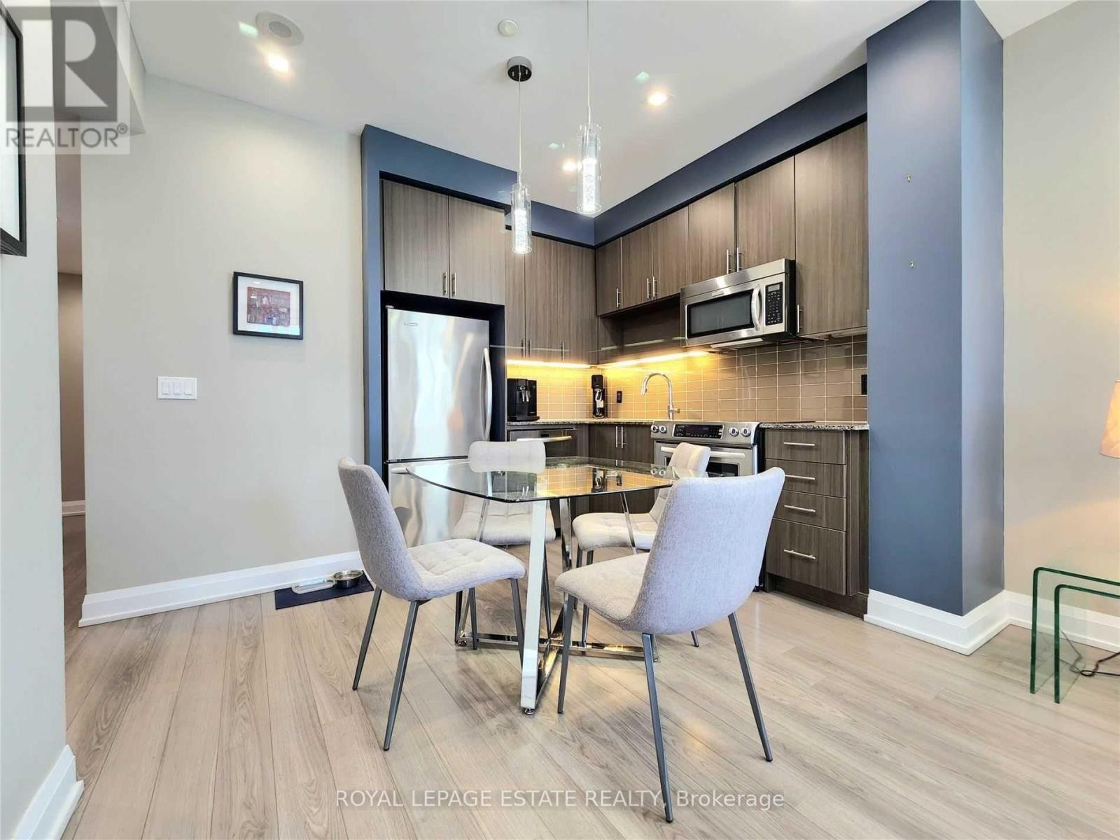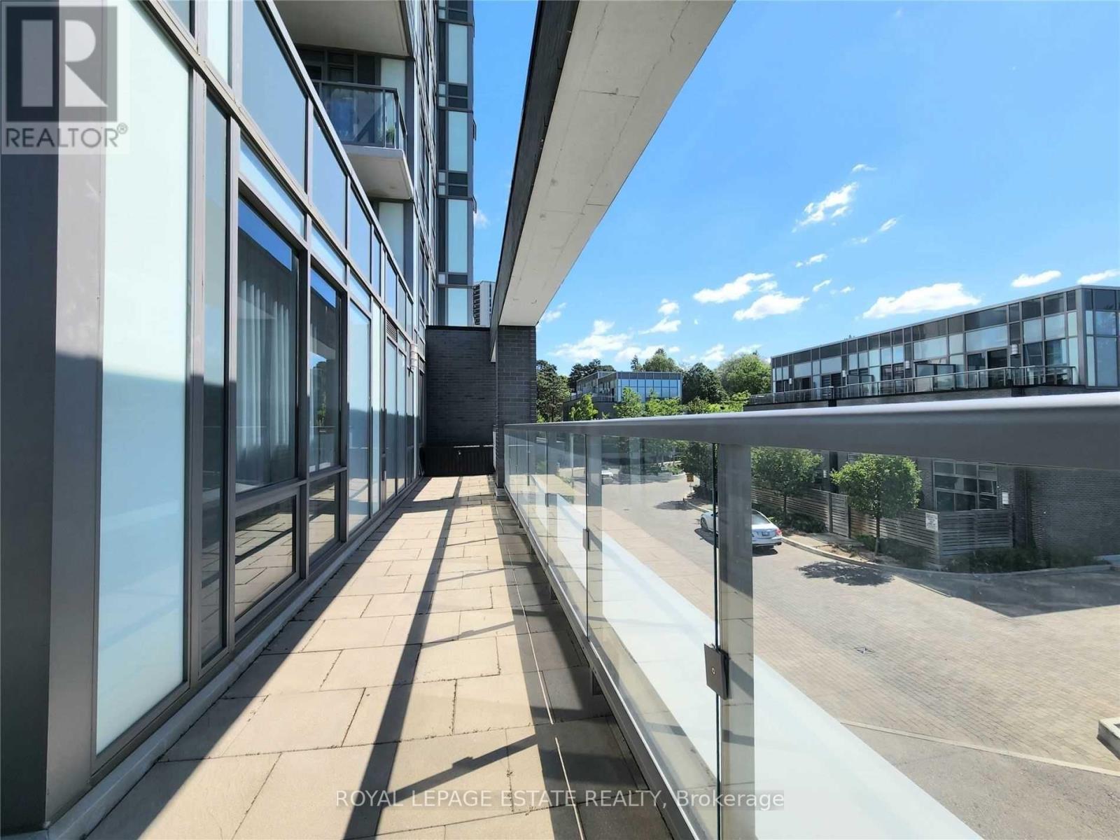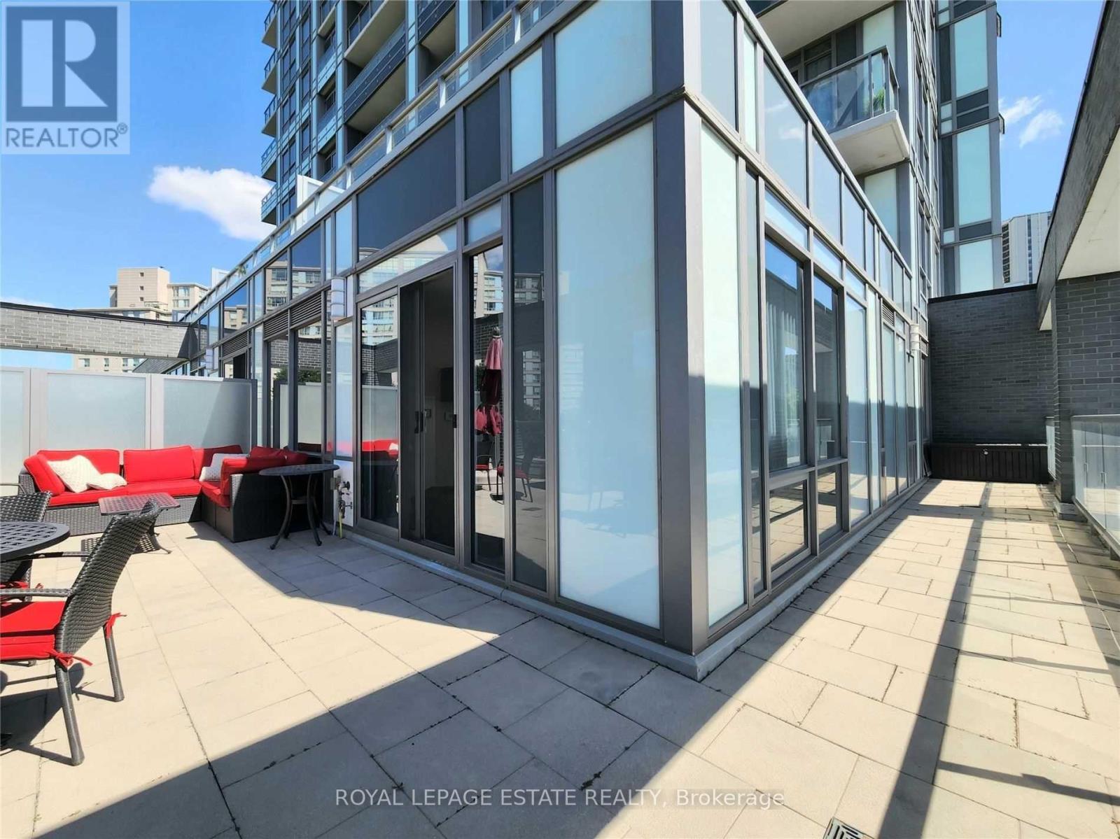211 - 18 Graydon Hall Drive Toronto, Ontario M3A 0A4
$3,150 Monthly
Welcome to Argento by Tridel Your Search Stops Here! Rarely Offered Corner Unit with a Spacious Wrap-Around Terrace Perfect for Hosting BBQ Parties and Entertaining Family and Friends And Having Your Pets Roam Free! This 2-Bedroom, 2-Bathroom Gem Boasts Abundant Natural Light, 9-Foot Ceilings, And Numerous Premium Upgrades. Features Include Custom Dimmable LED Pot Lights, Built-In Ceiling Speakers, Gas BBQ Outlet, Remote-Controlled Blinds and Free High Speed and Unlimited Internet. One of North York's most convenient locations, you'll be moments away from Fairview Mall, Shops at Don Mills, Don Mills Subway, Oriole GO, Direct bus to York Mills Subway from your doorstep for easy commute downtown and Quick access to 401 and DVP. Don't miss out! **** EXTRAS **** Fridge, Stove, B/I Microwave, Dishwasher. Whirlpool Washer And Dryer, All Window Coverings, All Elfs And Murphy Bed And Hight Speed and Unlimited Internet Included. [Pet ramp and Storage Box/Bench With Cushion - optional] (id:24801)
Property Details
| MLS® Number | C11925966 |
| Property Type | Single Family |
| Community Name | Parkwoods-Donalda |
| CommunicationType | High Speed Internet |
| CommunityFeatures | Pet Restrictions |
| ParkingSpaceTotal | 1 |
Building
| BathroomTotal | 2 |
| BedroomsAboveGround | 2 |
| BedroomsTotal | 2 |
| Amenities | Security/concierge, Exercise Centre, Party Room, Visitor Parking, Sauna, Storage - Locker |
| CoolingType | Central Air Conditioning |
| ExteriorFinish | Aluminum Siding |
| FireProtection | Security Guard |
| FlooringType | Laminate, Porcelain Tile, Tile |
| HeatingFuel | Natural Gas |
| HeatingType | Forced Air |
| SizeInterior | 799.9932 - 898.9921 Sqft |
| Type | Apartment |
Parking
| Underground |
Land
| Acreage | No |
Rooms
| Level | Type | Length | Width | Dimensions |
|---|---|---|---|---|
| Flat | Living Room | 4.27 m | 3.33 m | 4.27 m x 3.33 m |
| Flat | Dining Room | 3.33 m | 3.33 m | 3.33 m x 3.33 m |
| Flat | Kitchen | 3.33 m | 2.81 m | 3.33 m x 2.81 m |
| Flat | Primary Bedroom | 3.63 m | 2.98 m | 3.63 m x 2.98 m |
| Flat | Bedroom 2 | 3.51 m | 2.6 m | 3.51 m x 2.6 m |
| Flat | Bathroom | 2.38 m | 1.44 m | 2.38 m x 1.44 m |
| Flat | Bathroom | 2.36 m | 1.44 m | 2.36 m x 1.44 m |
Interested?
Contact us for more information
Karishma Ghei
Salesperson
507 King St E
Toronto, Ontario M5A 1M3

































