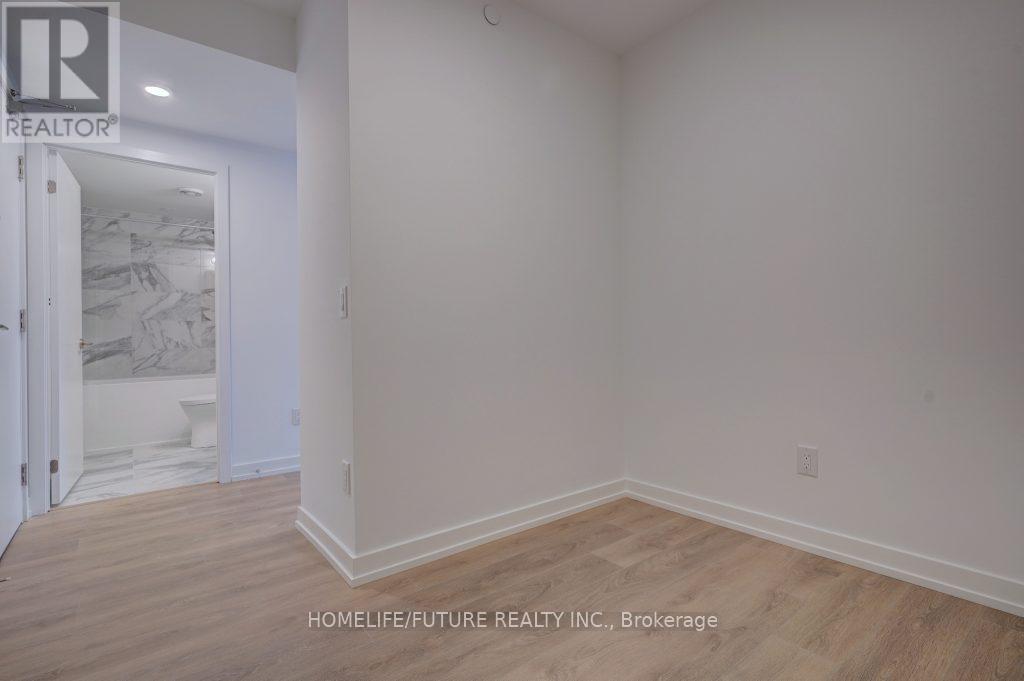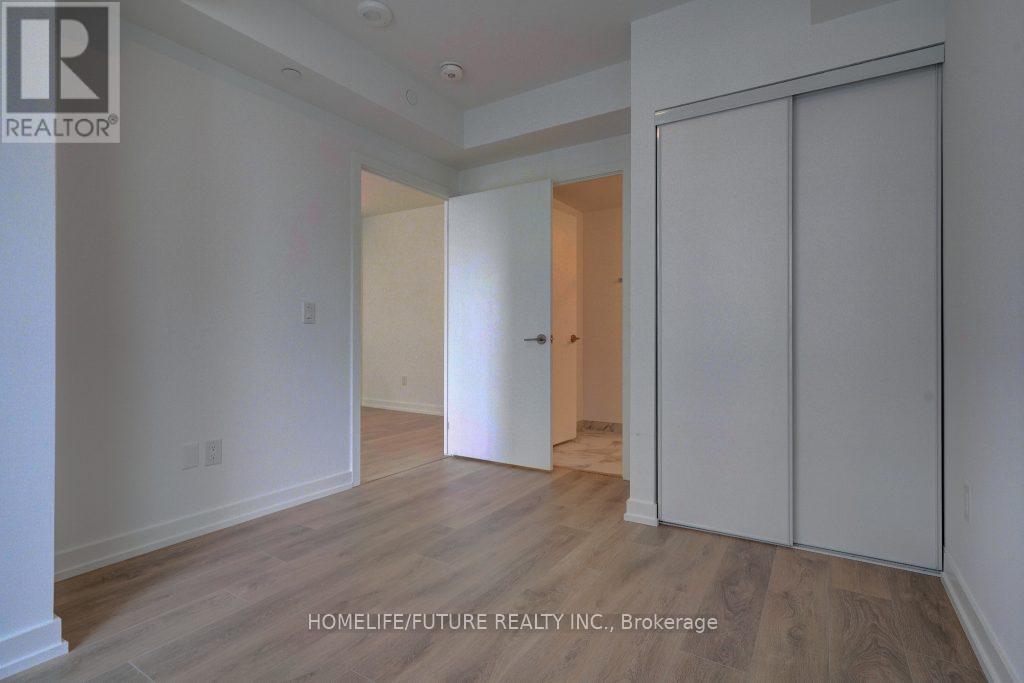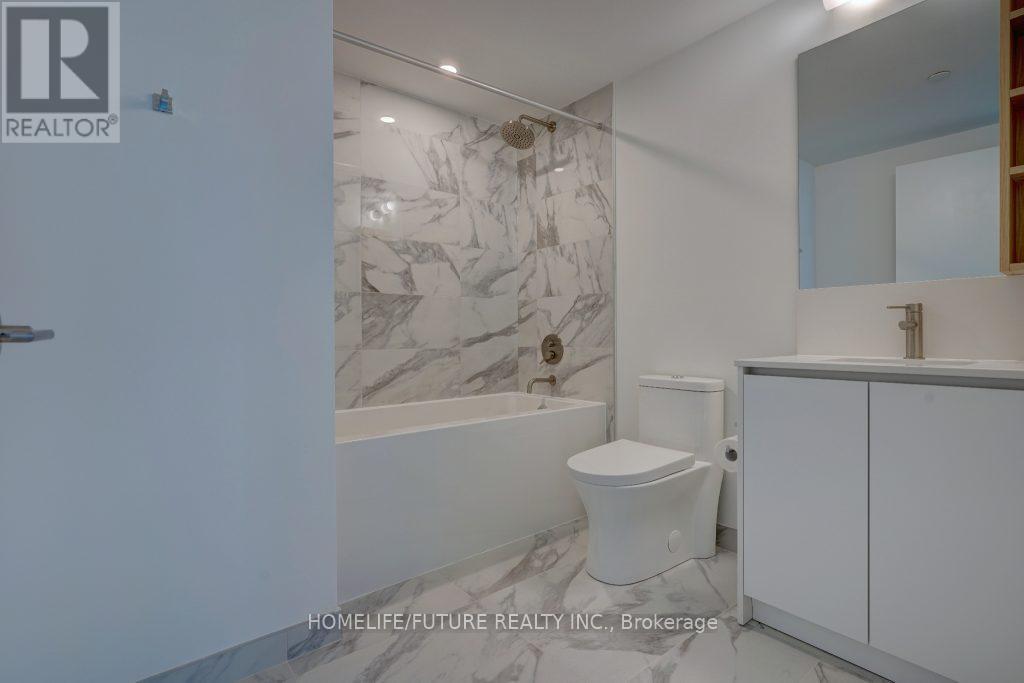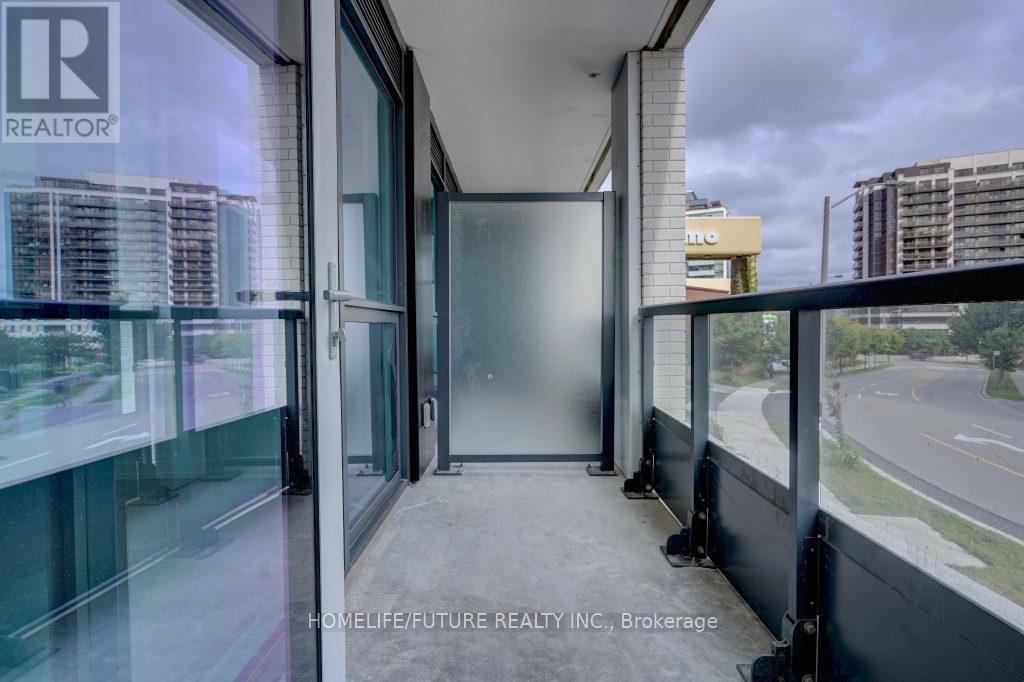211 - 1100 Sheppard Avenue W Toronto, Ontario M3K 0E4
2 Bedroom
2 Bathroom
600 - 699 ft2
Central Air Conditioning
Forced Air
$2,400 Monthly
Brand-New, Bright And Spacious 1 Bedroom + Den, 2 Bath. Residents Can Enjoy A Variety Of Amenities Including A Pet Spa, Fitness Centre, Rooftop Access With A Lounge, Meeting Rooms, 24 Hrs Concierge, And Children's Playroom. Minutes Away From York University, Yorkdale Shopping Centre, And The Downtown Core. (id:24801)
Property Details
| MLS® Number | W11931786 |
| Property Type | Single Family |
| Community Name | York University Heights |
| Amenities Near By | Park, Public Transit, Schools |
| Community Features | Pet Restrictions |
| Features | Balcony |
| Parking Space Total | 1 |
Building
| Bathroom Total | 2 |
| Bedrooms Above Ground | 1 |
| Bedrooms Below Ground | 1 |
| Bedrooms Total | 2 |
| Amenities | Security/concierge, Exercise Centre, Recreation Centre, Party Room, Storage - Locker |
| Appliances | Dishwasher, Dryer, Microwave, Refrigerator, Stove, Washer |
| Cooling Type | Central Air Conditioning |
| Exterior Finish | Brick |
| Heating Fuel | Natural Gas |
| Heating Type | Forced Air |
| Size Interior | 600 - 699 Ft2 |
| Type | Apartment |
Parking
| Underground |
Land
| Acreage | No |
| Land Amenities | Park, Public Transit, Schools |
Rooms
| Level | Type | Length | Width | Dimensions |
|---|---|---|---|---|
| Flat | Living Room | 3.25 m | 3.6 m | 3.25 m x 3.6 m |
| Flat | Kitchen | 3.15 m | 3.45 m | 3.15 m x 3.45 m |
| Flat | Dining Room | 3.15 m | 3.45 m | 3.15 m x 3.45 m |
| Flat | Primary Bedroom | 3.5 m | 2.89 m | 3.5 m x 2.89 m |
| Flat | Den | 2.67 m | 2.13 m | 2.67 m x 2.13 m |
Contact Us
Contact us for more information
Prince Cowdry
Salesperson
Homelife/future Realty Inc.
7 Eastvale Drive Unit 205
Markham, Ontario L3S 4N8
7 Eastvale Drive Unit 205
Markham, Ontario L3S 4N8
(905) 201-9977
(905) 201-9229

































