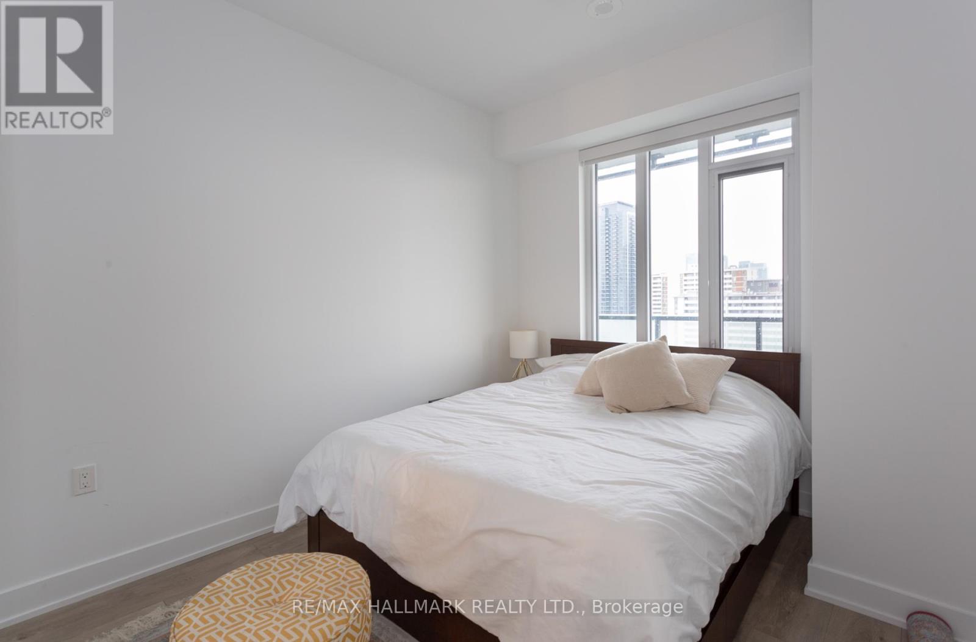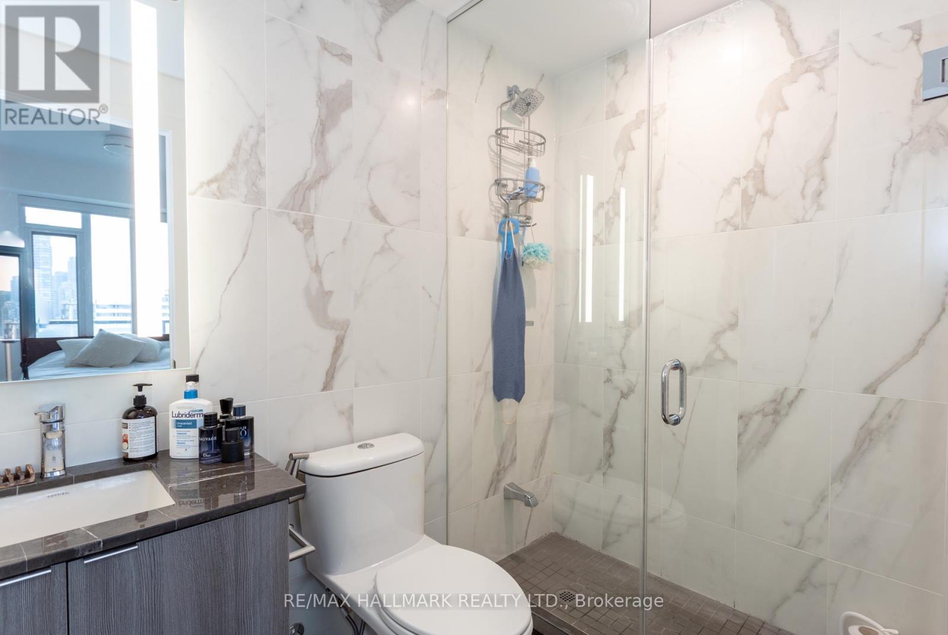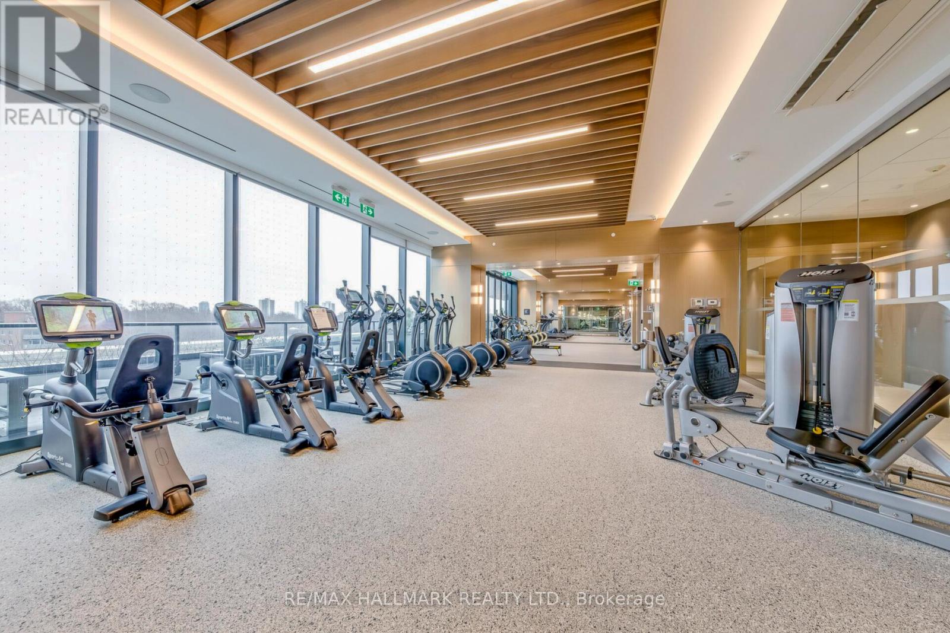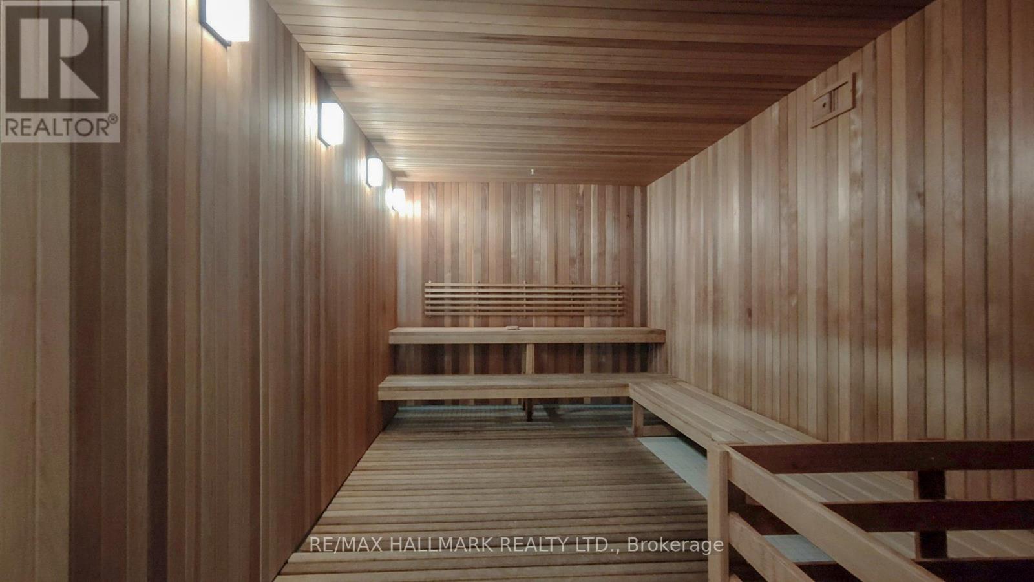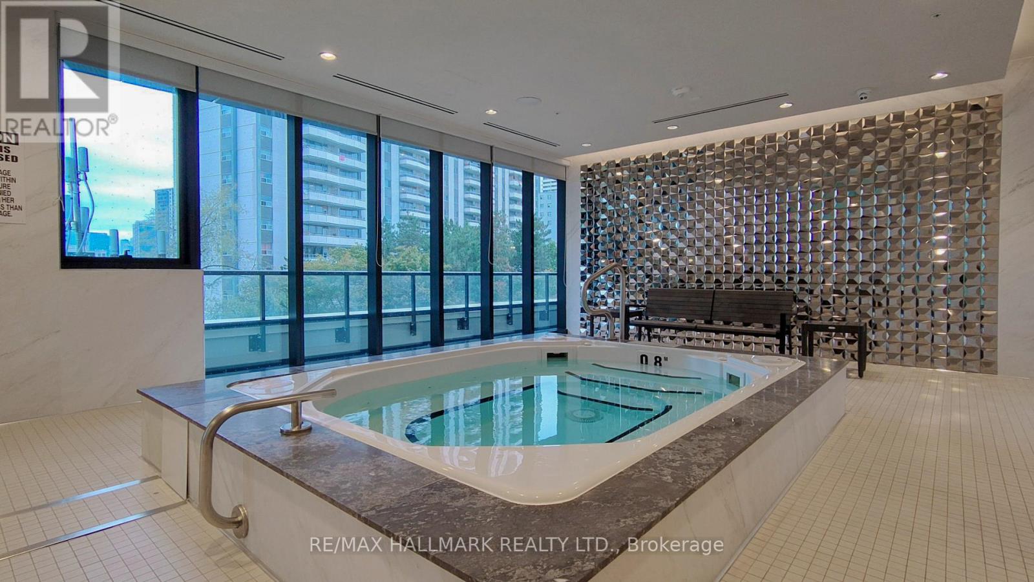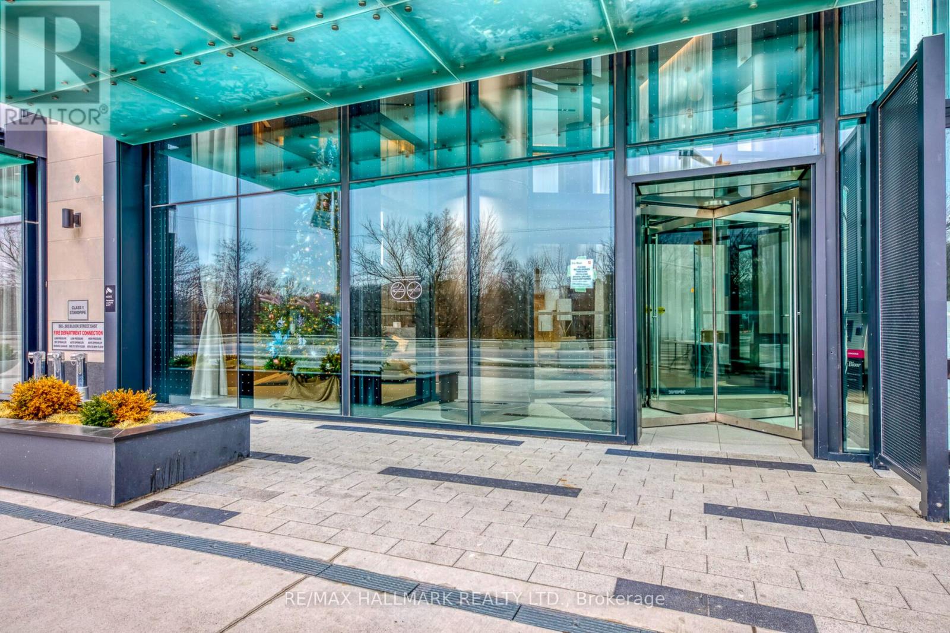2109 - 575 Bloor Street E Toronto, Ontario M4W 0B2
2 Bedroom
2 Bathroom
599.9954 - 698.9943 sqft
Central Air Conditioning
Forced Air
$2,600 Monthly
Tridel luxury 1-bedroom + large den (can be used as a bedroom) with 2 full bathrooms. Features a spacious open-concept layout, 9 ft. ceilings, and a west-facing end-to-end balcony. Equipped with keyless entry technology. Enjoy 5-star amenities, 24-hour concierge service, and 1 underground parking spot. Conveniently located steps from the TTC station, Yorkville, and just a short drive to the DVP. **** EXTRAS **** S/S Fridge, built-in Cook top & oven, built-in Microwave with hood fan, integrated dishwasher. ALL ELFs, Window coverings. One Parking&Hi-speed Internet included. (id:24801)
Property Details
| MLS® Number | C11920149 |
| Property Type | Single Family |
| Community Name | North St. James Town |
| AmenitiesNearBy | Public Transit |
| CommunityFeatures | Pet Restrictions |
| Features | Balcony, In Suite Laundry |
| ParkingSpaceTotal | 1 |
Building
| BathroomTotal | 2 |
| BedroomsAboveGround | 1 |
| BedroomsBelowGround | 1 |
| BedroomsTotal | 2 |
| Amenities | Security/concierge, Exercise Centre, Party Room, Visitor Parking |
| CoolingType | Central Air Conditioning |
| ExteriorFinish | Concrete |
| FlooringType | Laminate |
| HeatingFuel | Natural Gas |
| HeatingType | Forced Air |
| SizeInterior | 599.9954 - 698.9943 Sqft |
| Type | Apartment |
Parking
| Underground |
Land
| Acreage | No |
| LandAmenities | Public Transit |
Rooms
| Level | Type | Length | Width | Dimensions |
|---|---|---|---|---|
| Flat | Primary Bedroom | 3.23 m | 2.74 m | 3.23 m x 2.74 m |
| Flat | Den | 2.41 m | 2.07 m | 2.41 m x 2.07 m |
| Flat | Living Room | 3.96 m | 2.9 m | 3.96 m x 2.9 m |
| Flat | Dining Room | 3.37 m | 3.2 m | 3.37 m x 3.2 m |
| Flat | Kitchen | 3.37 m | 3.2 m | 3.37 m x 3.2 m |
Interested?
Contact us for more information
Ryan Rivandi
Salesperson
RE/MAX Hallmark Realty Ltd.
685 Sheppard Ave E #401
Toronto, Ontario M2K 1B6
685 Sheppard Ave E #401
Toronto, Ontario M2K 1B6












