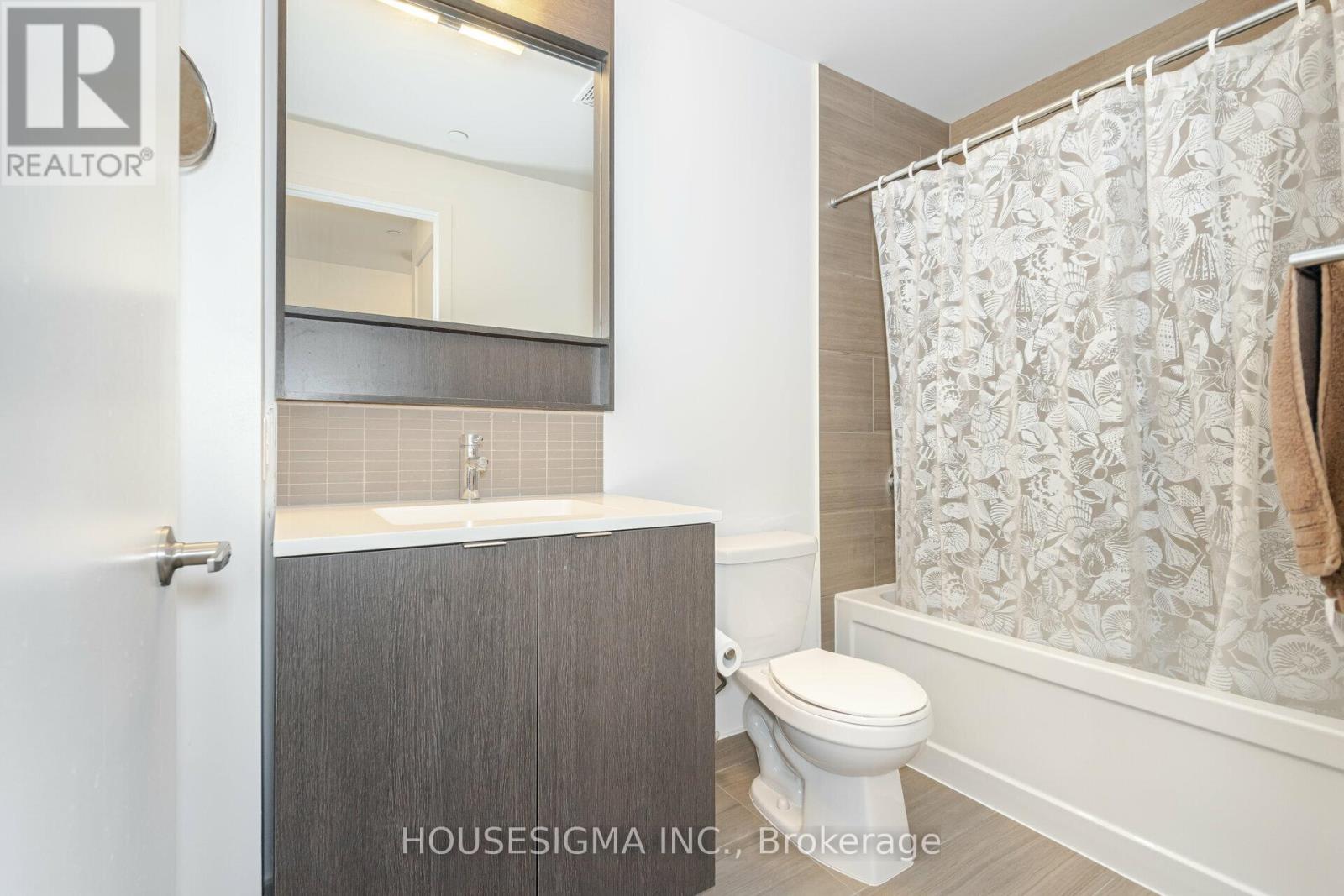2109 - 2560 Eglinton Avenue W Mississauga, Ontario L5M 0Y3
$519,000Maintenance, Heat, Water, Parking, Insurance, Common Area Maintenance
$438.49 Monthly
Maintenance, Heat, Water, Parking, Insurance, Common Area Maintenance
$438.49 MonthlyBright and Spacious One-Bedroom Condo for Sale in Erin Mills-Located in the vibrant heart of Erin Mills, this stunning one-bedroom condo offers unparalleled convenience and an exceptional living experience. Situated within walking distance to essential amenities such as Credit Valley Hospital and Erin Mills Town Centre, you'll have everything you need at your doorstep.Property Features an elegant Kitchen with elegant countertops, a modern backsplash, and a convenient breakfast bar perfect for casual dining or entertaining. Modern Aesthetic Laminate flooring throughout creates a sleek and contemporary look that is both durable and easy to maintain.Generous westward facing Balcony to enjoy sunsets and fresh air. Stay active with access to a fully equipped gym and a dedicated yoga room, perfect for fitness enthusiasts. Benefit from 24-hour concierge service, additional security features, and the peace of mind that comes with living in a well-maintained building. With immediate access to a variety of restaurants, parks, and shopping options, this condo is perfect for those who enjoy a dynamic lifestyle. Proximity to major highways (Hwy 403, 401) offers seamless travel throughout the Greater Toronto Area.This condo offers the perfect balance of comfort, style, and convenience, making it an ideal opportunity for both first-time buyers and investors. Dont miss your chance to own this gem in Erin Mills! **** EXTRAS **** Stainless steel stove, fridge, dishwasher and exhaust hood, all light fixtures (id:24801)
Property Details
| MLS® Number | W11908023 |
| Property Type | Single Family |
| Community Name | Central Erin Mills |
| Community Features | Pet Restrictions |
| Features | Balcony |
| Parking Space Total | 1 |
Building
| Bathroom Total | 1 |
| Bedrooms Above Ground | 1 |
| Bedrooms Total | 1 |
| Amenities | Storage - Locker |
| Cooling Type | Central Air Conditioning |
| Exterior Finish | Concrete |
| Flooring Type | Laminate |
| Heating Fuel | Natural Gas |
| Heating Type | Forced Air |
| Size Interior | 600 - 699 Ft2 |
| Type | Apartment |
Parking
| Underground |
Land
| Acreage | No |
Rooms
| Level | Type | Length | Width | Dimensions |
|---|---|---|---|---|
| Main Level | Living Room | 4.67 m | 3.38 m | 4.67 m x 3.38 m |
| Main Level | Dining Room | 3.38 m | 4.67 m | 3.38 m x 4.67 m |
| Main Level | Kitchen | 4.67 m | 3.38 m | 4.67 m x 3.38 m |
| Main Level | Bedroom | 3.35 m | 3.02 m | 3.35 m x 3.02 m |
Contact Us
Contact us for more information
Sona Bhalla
Broker
HomeIsInvestment.com
15 Allstate Parkway #629
Markham, Ontario L3R 5B4
(647) 360-2330
housesigma.com/











































