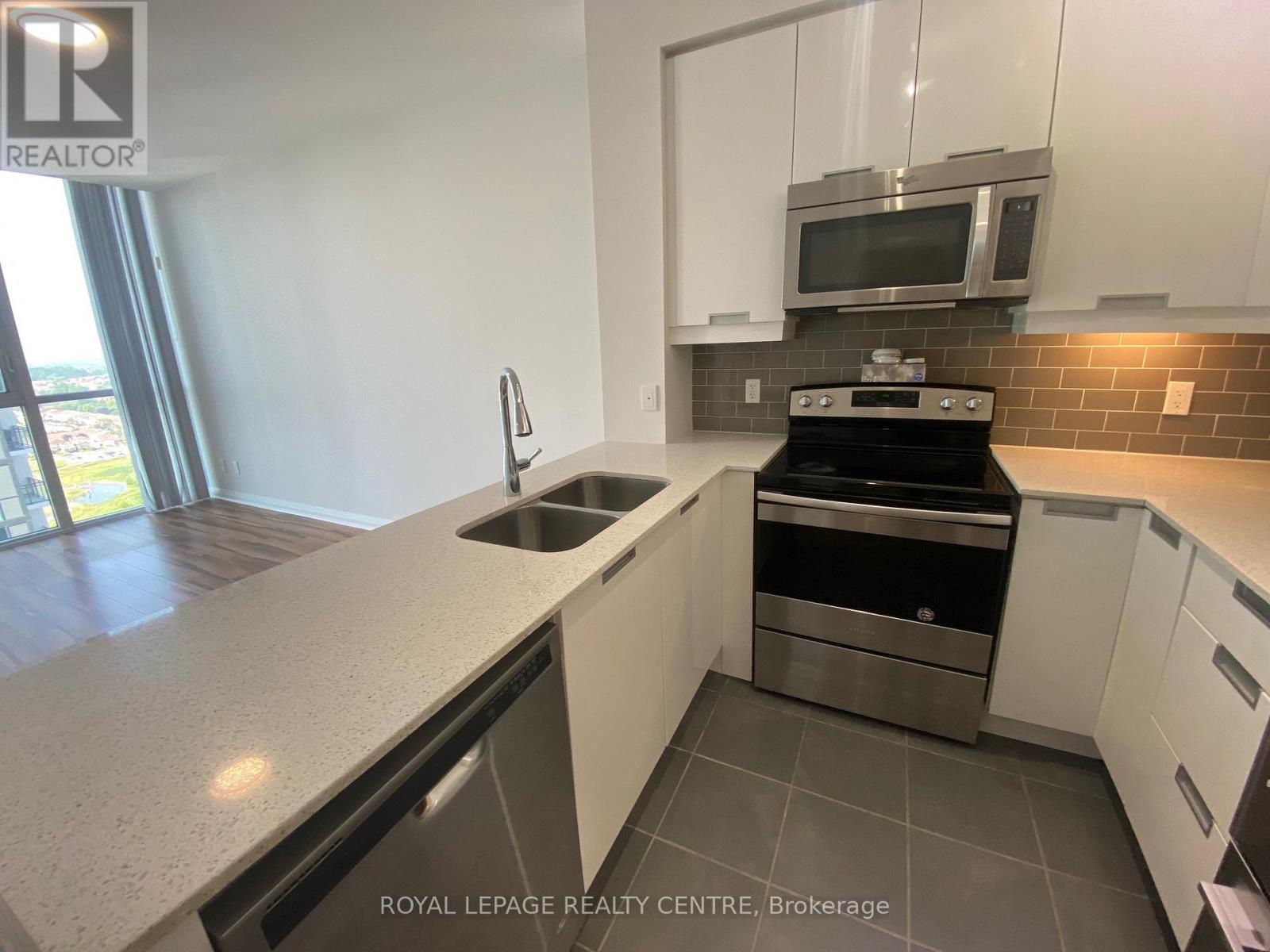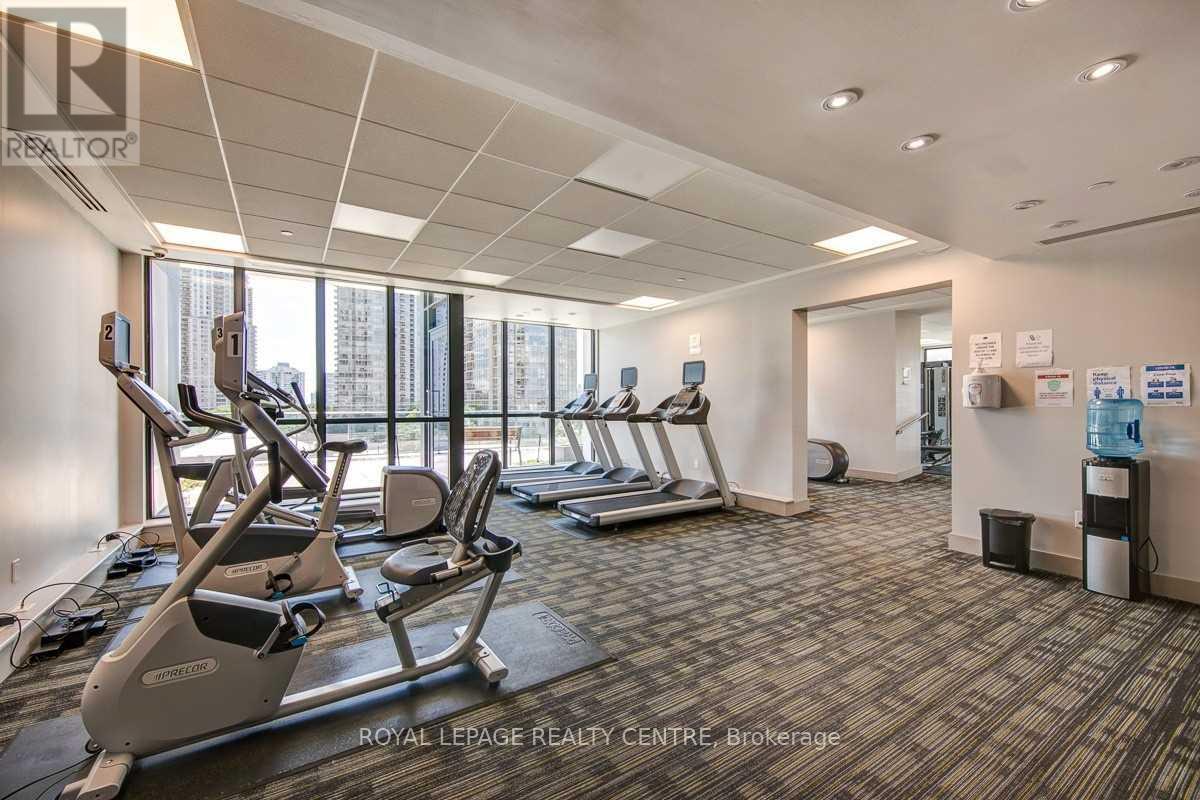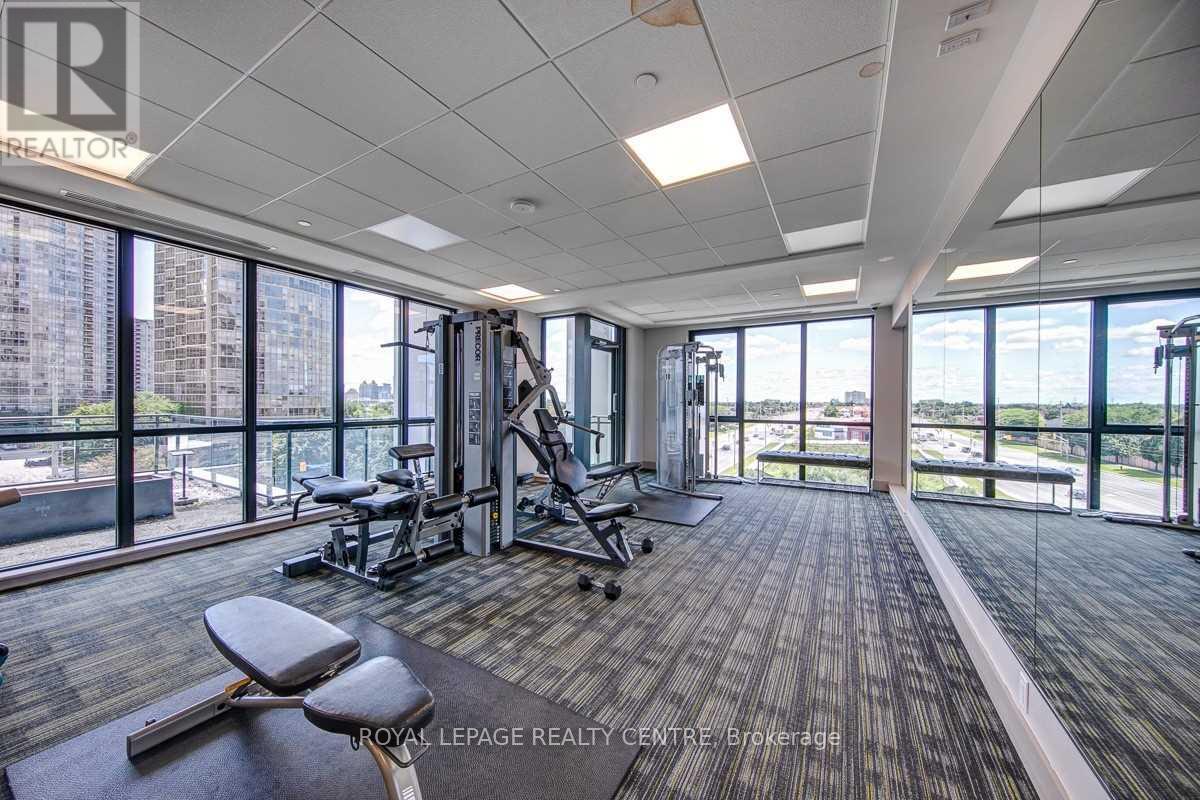2108 - 55 Eglinton Avenue W Mississauga, Ontario L5R 0E4
$2,400 Monthly
Calling All A+++ Tenants! Beautiful Unit Located In The Pinnacle Crystal Towers ! Bright 1 Bedroom+ Den Unit. Open Concept Layout With Modern Finishes. Plenty Of Kitchen Cabinet Space S.S Appliances. Spacious Balcony. Den- For Extra Workspace. Unit Comes With One Parking Spot & One Locker. Fantastic Location-Close To Hwys, Downtown Mississauga, & Future LRT. Building Features Top Amenities With Security. Dont Miss! Available Immediately! **** EXTRAS **** The Use Of : Stackable Water & Dryer. S.S : Fridge, Stove, B/I Dishwasher, B/I Microwave. 1 Underground Parking & 1 Locker (id:24801)
Property Details
| MLS® Number | W11940826 |
| Property Type | Single Family |
| Community Name | Hurontario |
| Community Features | Pets Not Allowed |
| Features | Balcony, Carpet Free |
| Parking Space Total | 1 |
Building
| Bathroom Total | 1 |
| Bedrooms Above Ground | 1 |
| Bedrooms Below Ground | 1 |
| Bedrooms Total | 2 |
| Amenities | Storage - Locker |
| Cooling Type | Central Air Conditioning |
| Exterior Finish | Concrete |
| Flooring Type | Laminate, Ceramic |
| Half Bath Total | 1 |
| Heating Fuel | Natural Gas |
| Heating Type | Forced Air |
| Size Interior | 500 - 599 Ft2 |
| Type | Apartment |
Parking
| Underground |
Land
| Acreage | No |
Rooms
| Level | Type | Length | Width | Dimensions |
|---|---|---|---|---|
| Main Level | Living Room | 3.08 m | 4.81 m | 3.08 m x 4.81 m |
| Main Level | Dining Room | 3.08 m | 4.81 m | 3.08 m x 4.81 m |
| Main Level | Kitchen | 2.27 m | 2.46 m | 2.27 m x 2.46 m |
| Main Level | Den | 2.47 m | 1.63 m | 2.47 m x 1.63 m |
| Main Level | Bedroom | 3.11 m | 2.97 m | 3.11 m x 2.97 m |
Contact Us
Contact us for more information
Matt Zborowski
Salesperson
www.therealtorbrothers.com/
2150 Hurontario Street
Mississauga, Ontario L5B 1M8
(905) 279-8300
(905) 279-5344
www.royallepagerealtycentre.ca/
Chris Zborowski
Broker
therealtorbrothers.com/
2150 Hurontario Street
Mississauga, Ontario L5B 1M8
(905) 279-8300
(905) 279-5344
www.royallepagerealtycentre.ca/





















