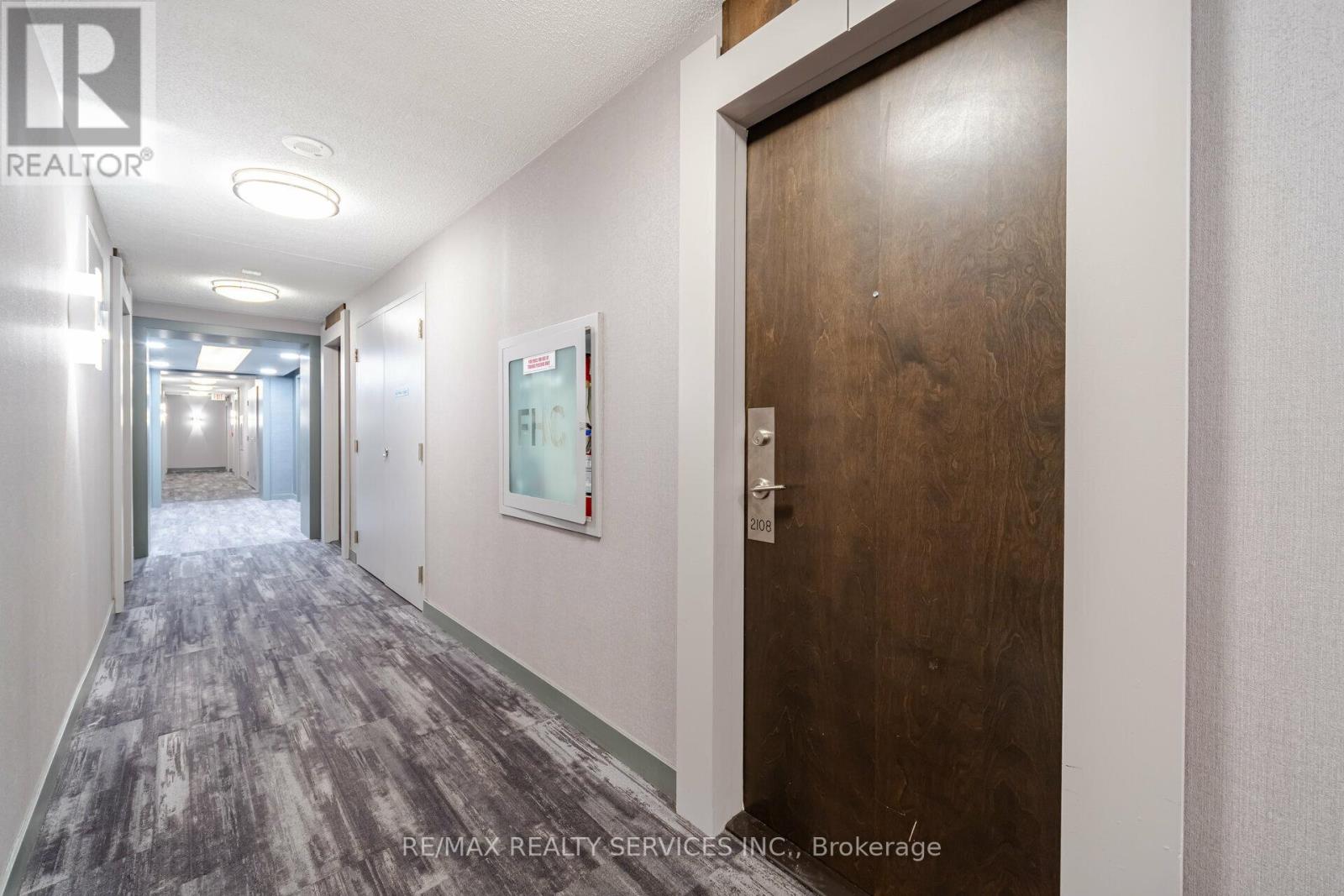2108 - 50 Lynn Williams Street Toronto, Ontario M6K 3R9
$544,900Maintenance, Water, Common Area Maintenance, Insurance
$474 Monthly
Maintenance, Water, Common Area Maintenance, Insurance
$474 MonthlySituated in trendy Liberty Village. This turn-key 1-bedroom sub penthouse unit is ready for you to call your own! Beautiful granite countertops, stainless steel appliances, & laminate floors w/ a super functional layout. Freshly painted & featuring all new lighting fixtures throughout. Spectacular unobstructed south views from an oversized balcony with 2 walkouts. Experience the City's best amenities incl. hot tubs, pools, 3 gyms, saunas, 3 party rooms, guest suites, bbq's, billiards, and much more. Enjoy all that Liberty Village & this building have to offer. Be sure to take a look at the virtual tour which include a 3D tour, floorplan and cinematic video. Property is virtually staged. **** EXTRAS **** Be sure to take a look at the virtual tour which include a 3D tour, floorplan and cinematic video. Property is virtually staged. (id:24801)
Property Details
| MLS® Number | C9381584 |
| Property Type | Single Family |
| Community Name | Niagara |
| AmenitiesNearBy | Park, Public Transit |
| CommunityFeatures | Pet Restrictions, Community Centre |
| Features | Balcony |
| PoolType | Indoor Pool |
| ViewType | View |
Building
| BathroomTotal | 1 |
| BedroomsAboveGround | 1 |
| BedroomsTotal | 1 |
| Amenities | Security/concierge, Exercise Centre, Recreation Centre, Sauna, Storage - Locker |
| Appliances | Dishwasher, Dryer, Refrigerator, Stove, Washer |
| CoolingType | Central Air Conditioning |
| ExteriorFinish | Aluminum Siding, Brick |
| FireProtection | Smoke Detectors, Security System |
| FlooringType | Laminate |
| FoundationType | Concrete |
| HeatingFuel | Natural Gas |
| HeatingType | Forced Air |
| SizeInterior | 499.9955 - 598.9955 Sqft |
| Type | Apartment |
Land
| Acreage | No |
| LandAmenities | Park, Public Transit |
Rooms
| Level | Type | Length | Width | Dimensions |
|---|---|---|---|---|
| Flat | Kitchen | 2.61 m | 2.4 m | 2.61 m x 2.4 m |
| Flat | Dining Room | 1.22 m | 3.2 m | 1.22 m x 3.2 m |
| Flat | Family Room | 3.2 m | 3.08 m | 3.2 m x 3.08 m |
| Flat | Primary Bedroom | 3.5 m | 2.77 m | 3.5 m x 2.77 m |
https://www.realtor.ca/real-estate/27502351/2108-50-lynn-williams-street-toronto-niagara-niagara
Interested?
Contact us for more information
Sumit Sharda
Salesperson
295 Queen Street East
Brampton, Ontario L6W 3R1























