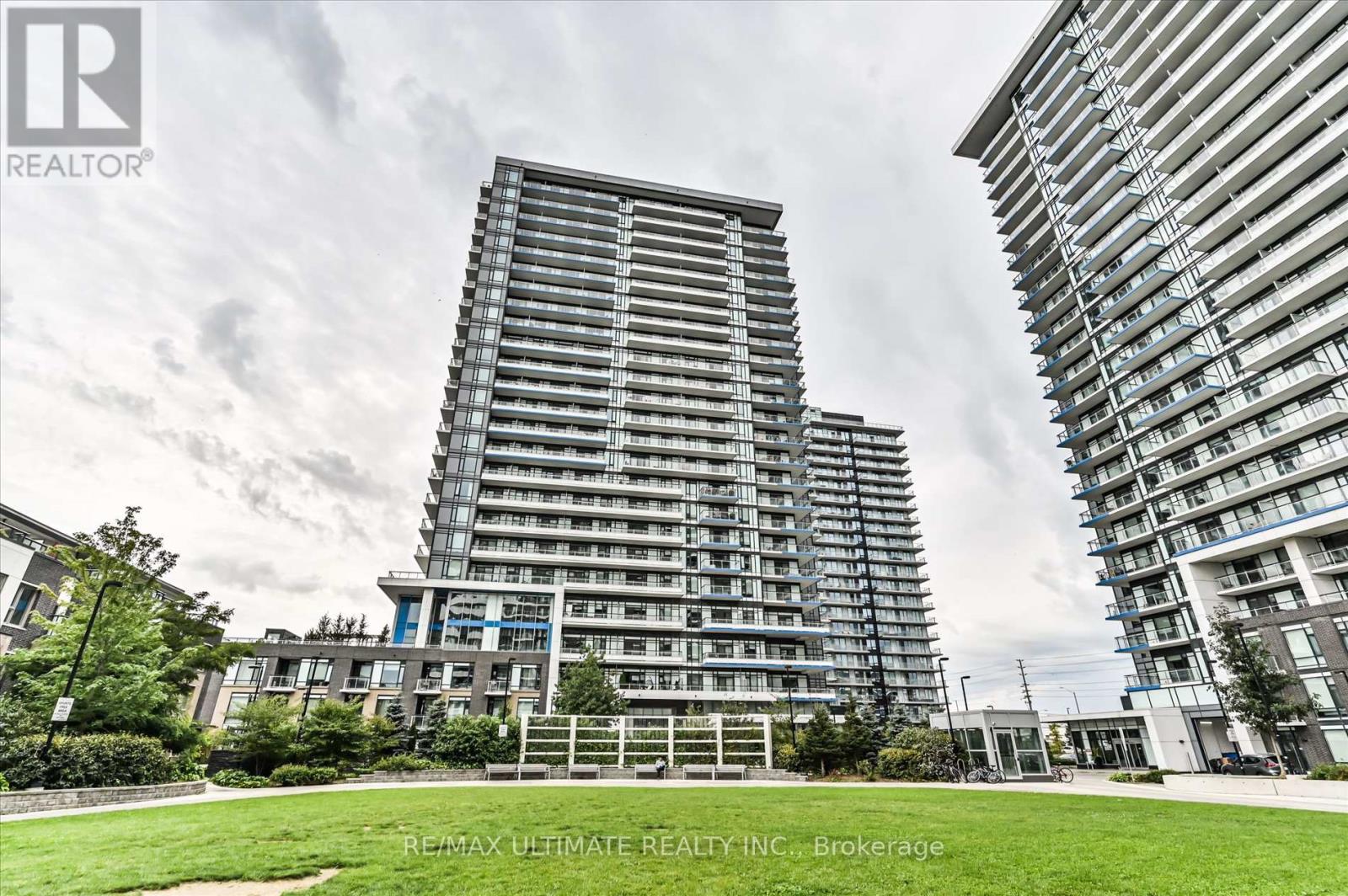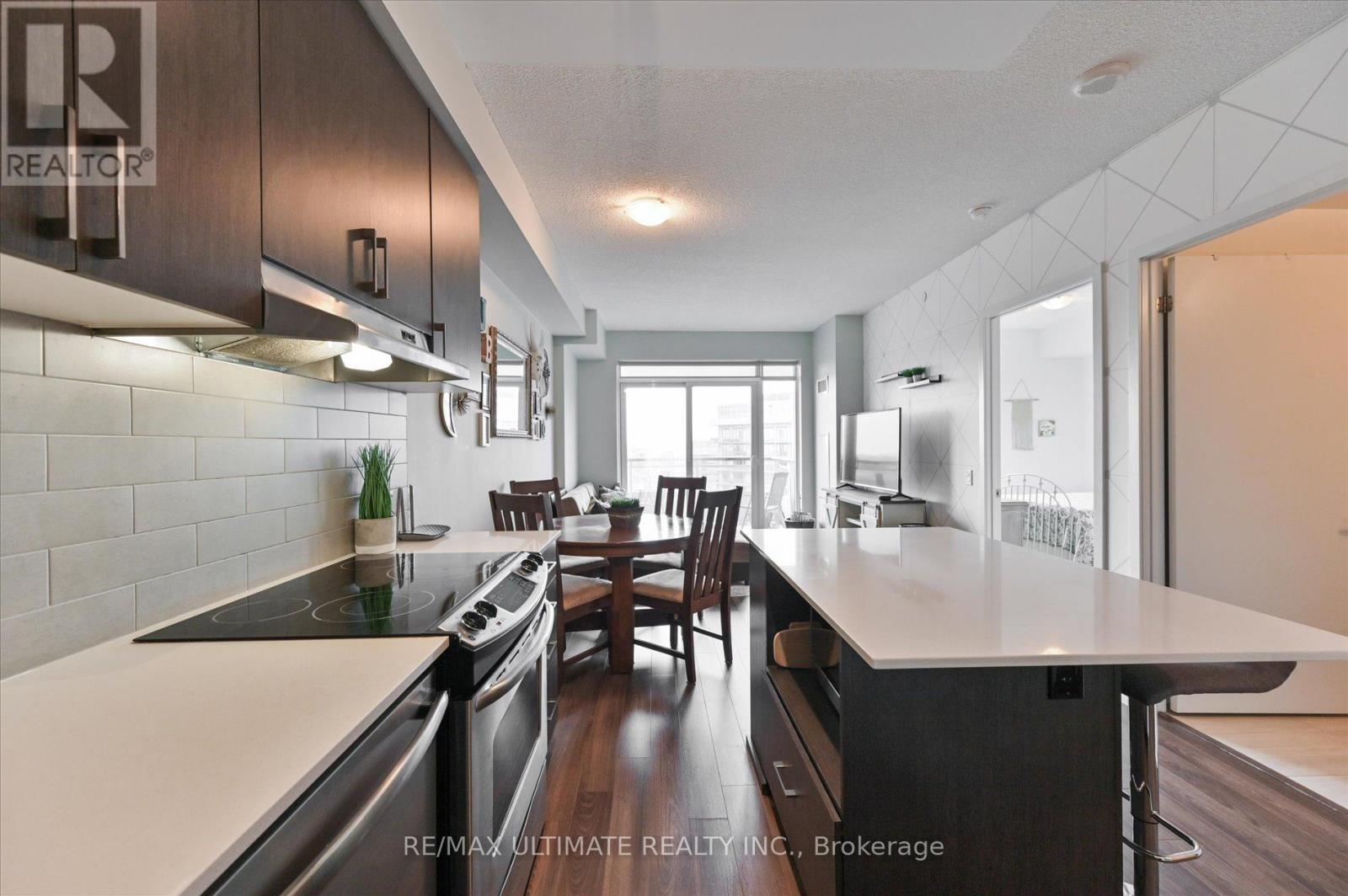2108 - 2560 Eglinton Avenue W Mississauga, Ontario L5M 0Y3
$539,000Maintenance, Heat, Common Area Maintenance, Insurance, Water, Parking
$494.75 Monthly
Maintenance, Heat, Common Area Maintenance, Insurance, Water, Parking
$494.75 MonthlyThis beautifully maintained condo offers over 600 square feet of contemporary living space,featuring sleek laminate flooring and soaring high ceilings throughout. The upgraded kitchenboasts quartz countertops, a stylish island, and stainless steel appliances, perfect forculinary enthusiasts. Enjoy the convenience of ensuite laundry, underground parking and alocker. Residents can take advantage of premium amenities, including a 24-hour concierge,fitness studio, party room, and outdoor terrace for entertaining. Located directly across fromErin Mills Town Centre and Credit Valley Hospital, with easy access to parks, trails, schools,and popular restaurants, this condo is in a prime spot for urban living. Perfect for thoseseeking both luxury and convenience in a vibrant community! (id:24801)
Property Details
| MLS® Number | W11945662 |
| Property Type | Single Family |
| Community Name | Central Erin Mills |
| Amenities Near By | Hospital, Park, Public Transit |
| Community Features | Pet Restrictions |
| Features | Balcony, Carpet Free |
| Parking Space Total | 1 |
Building
| Bathroom Total | 1 |
| Bedrooms Above Ground | 1 |
| Bedrooms Total | 1 |
| Amenities | Security/concierge, Exercise Centre, Party Room, Visitor Parking, Storage - Locker |
| Appliances | Blinds, Dishwasher, Dryer, Microwave, Oven, Refrigerator, Washer |
| Cooling Type | Central Air Conditioning |
| Exterior Finish | Concrete |
| Flooring Type | Laminate |
| Heating Fuel | Natural Gas |
| Heating Type | Forced Air |
| Size Interior | 600 - 699 Ft2 |
| Type | Apartment |
Parking
| Underground |
Land
| Acreage | No |
| Land Amenities | Hospital, Park, Public Transit |
Rooms
| Level | Type | Length | Width | Dimensions |
|---|---|---|---|---|
| Flat | Kitchen | 3.5 m | 3.5 m | 3.5 m x 3.5 m |
| Flat | Living Room | 3.5 m | 4.5 m | 3.5 m x 4.5 m |
| Flat | Dining Room | 3.5 m | 4.5 m | 3.5 m x 4.5 m |
| Flat | Bedroom | 3.5 m | 4 m | 3.5 m x 4 m |
Contact Us
Contact us for more information
Victoria Toste
Salesperson
836 Dundas St West
Toronto, Ontario M6J 1V5
(416) 530-1080
(416) 530-4733
www.RemaxUltimate.com



































