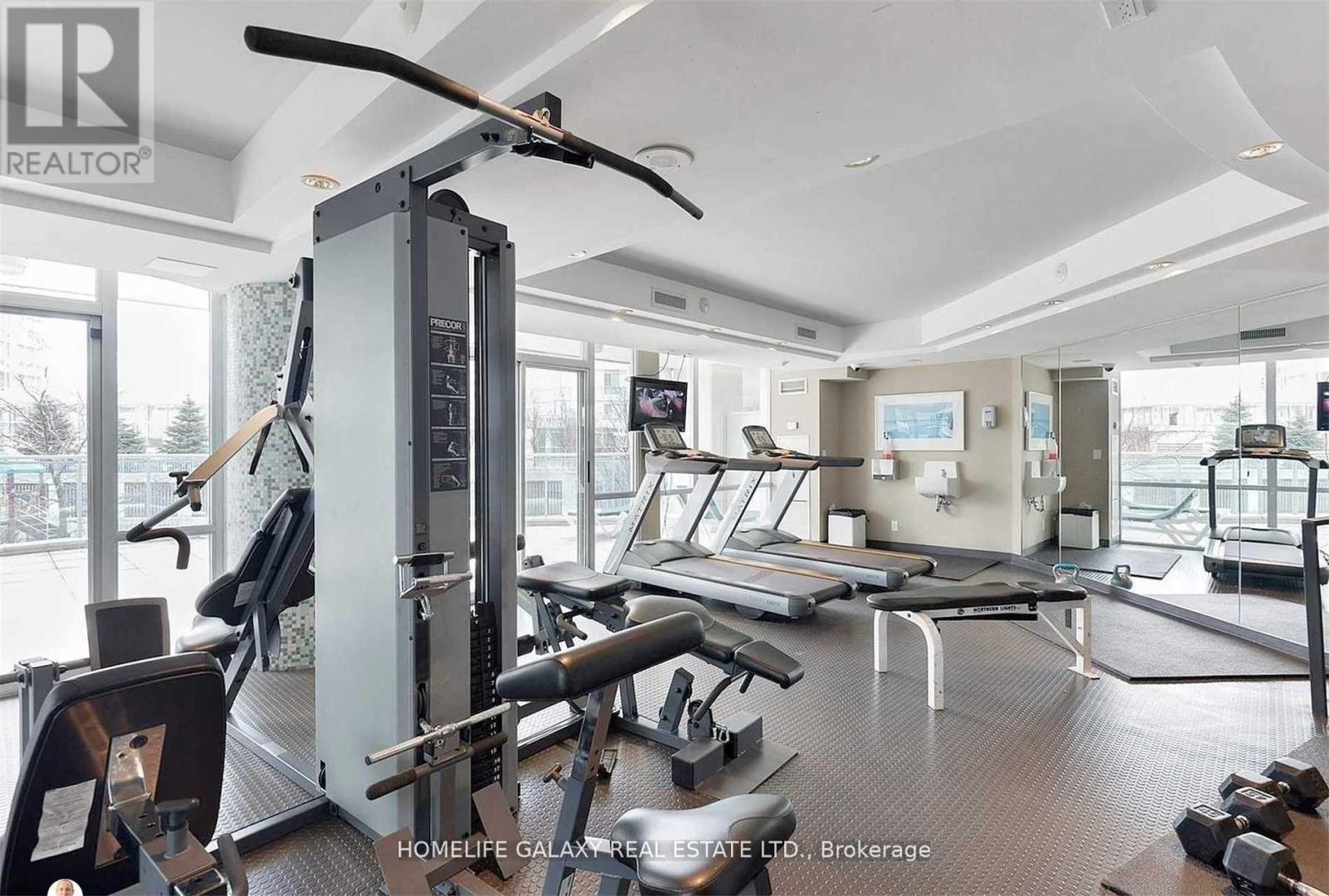2107 - 3939 Duke Of York Boulevard Mississauga, Ontario L5B 4N2
2 Bedroom
2 Bathroom
800 - 899 ft2
Fireplace
Central Air Conditioning
Forced Air
$3,000 Monthly
Sun Filled Corner Unit With Gas Fireplace. High Floor With Popular Split Bedroom Layout, Lake View From SW. Floor To Ceiling Windows. Unit Features 9 Ft Ceiling. Galley Kitchen With Breakfast Bar. Renovated Washroom, Large Elegant Dark Hardwood Flooring. One Of The Most Desirable Buildings In City Centre. Amenities Include an Indoor Pool, Media Room, BBQ on The Landscaped Courtyard, Sundeck. **** EXTRAS **** Fridge, Stove, D/W, Range, Washer/dryer, Existing Light Fixtures & Black Out Window Coverings. (id:24801)
Property Details
| MLS® Number | W11824104 |
| Property Type | Single Family |
| Community Name | City Centre |
| Community Features | Pet Restrictions |
| Features | Balcony, In Suite Laundry |
| Parking Space Total | 1 |
| View Type | City View |
Building
| Bathroom Total | 2 |
| Bedrooms Above Ground | 2 |
| Bedrooms Total | 2 |
| Amenities | Storage - Locker |
| Cooling Type | Central Air Conditioning |
| Exterior Finish | Concrete |
| Fireplace Present | Yes |
| Heating Fuel | Natural Gas |
| Heating Type | Forced Air |
| Size Interior | 800 - 899 Ft2 |
| Type | Apartment |
Parking
| Underground |
Land
| Acreage | No |
Rooms
| Level | Type | Length | Width | Dimensions |
|---|---|---|---|---|
| Main Level | Living Room | 3.73 m | 3.09 m | 3.73 m x 3.09 m |
| Main Level | Dining Room | 4.74 m | 2.77 m | 4.74 m x 2.77 m |
| Main Level | Kitchen | 2.34 m | 1.81 m | 2.34 m x 1.81 m |
| Main Level | Primary Bedroom | 3.27 m | 4.15 m | 3.27 m x 4.15 m |
| Main Level | Bedroom 2 | 2.74 m | 3.03 m | 2.74 m x 3.03 m |
Contact Us
Contact us for more information
Thelepan Vigneswaran
Broker
(416) 666-1401
reteam.ca/
www.facebook.com/RealtorThelepan
twitter.com/RealtorThelepan
www.linkedin.com/in/thelepan-vigneswaran-32b861161/
Homelife Galaxy Real Estate Ltd.
80 Corporate Dr #210
Toronto, Ontario M1H 3G5
80 Corporate Dr #210
Toronto, Ontario M1H 3G5
(416) 284-5555
(416) 284-5727









