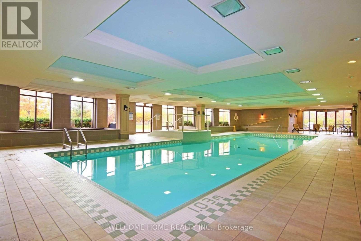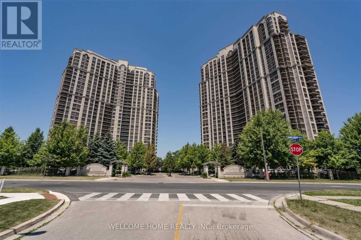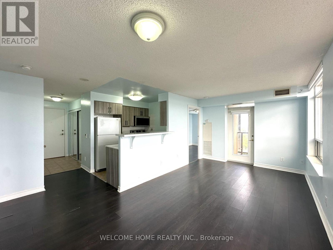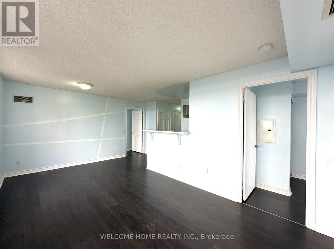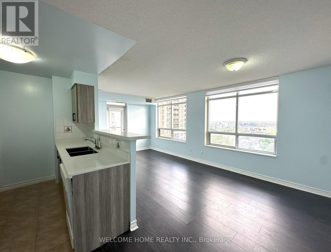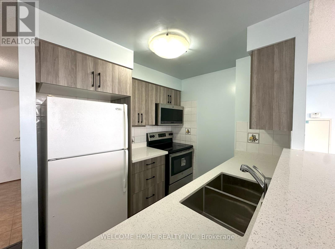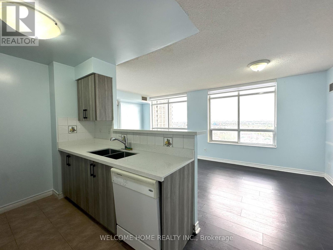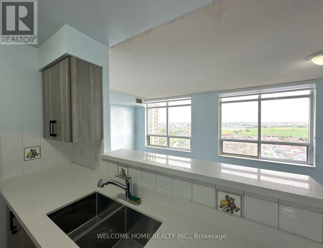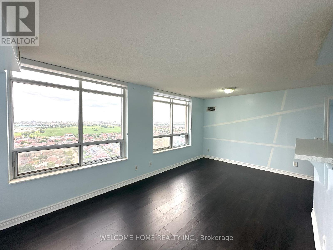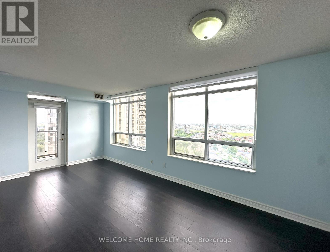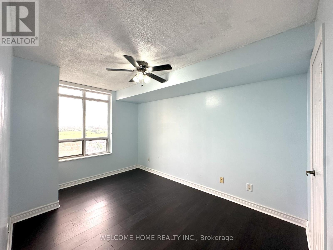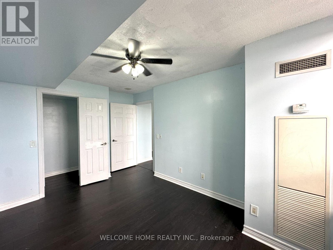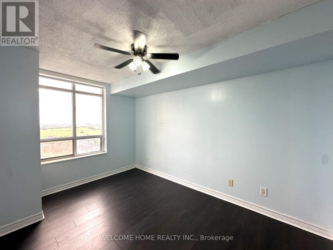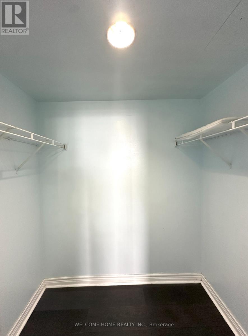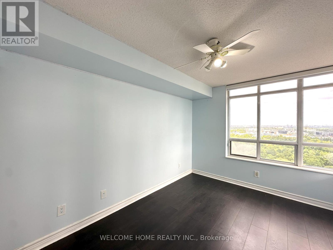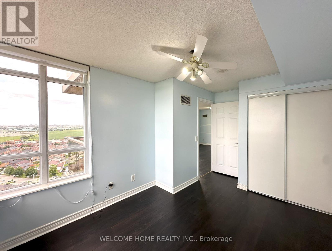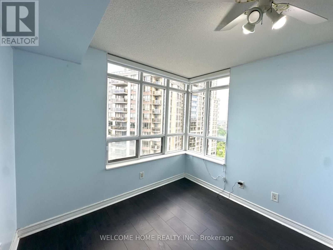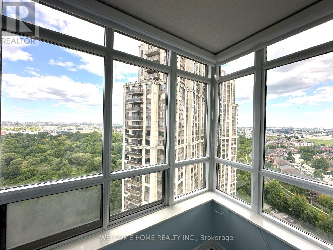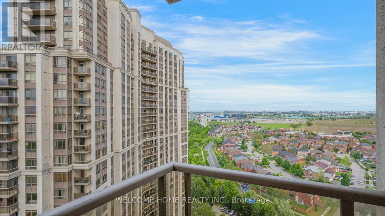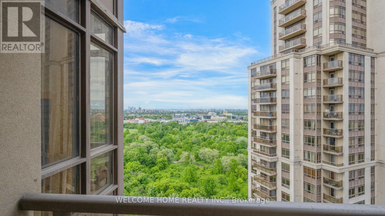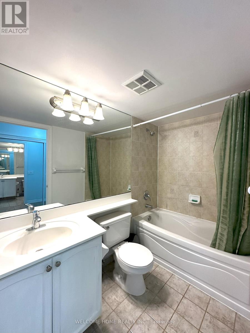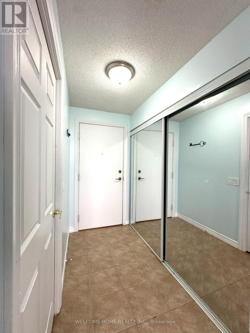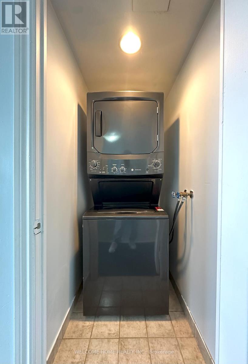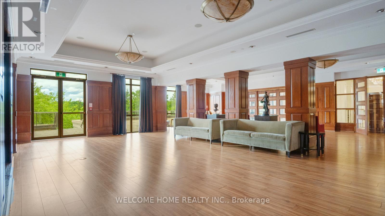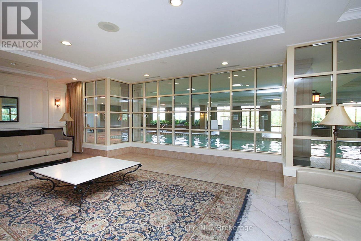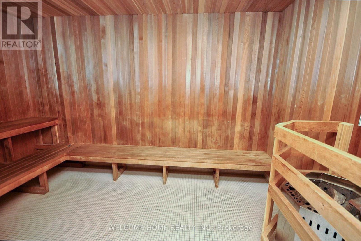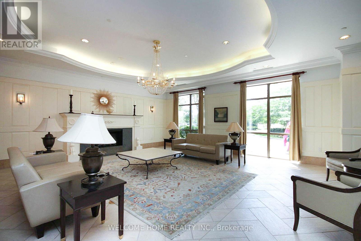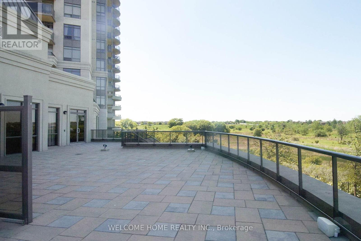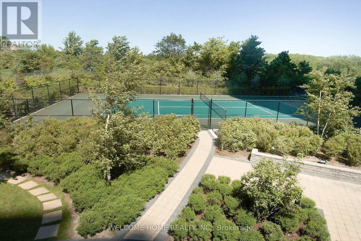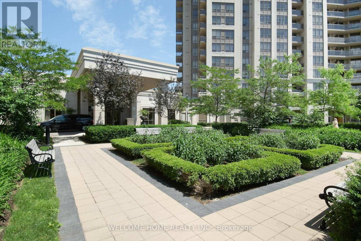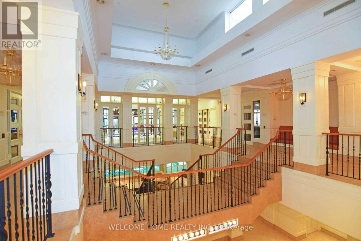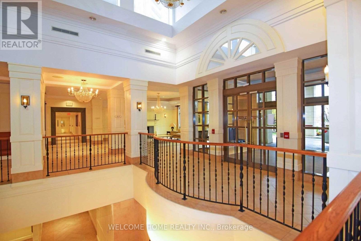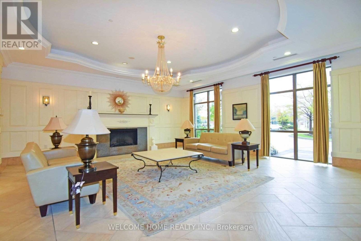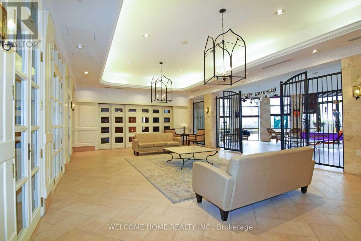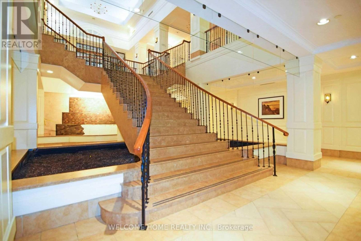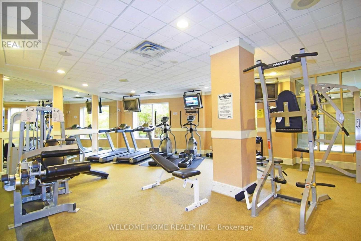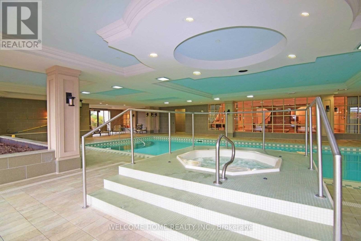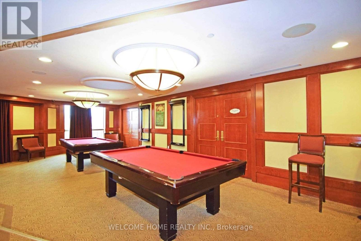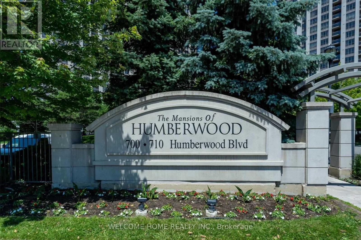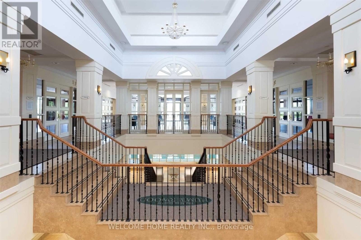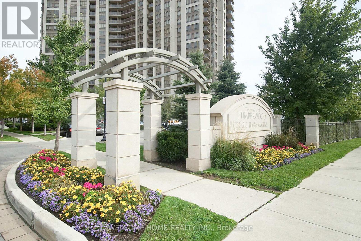2106a - 710 Humberwood Boulevard Toronto, Ontario M9W 7J5
2 Bedroom
1 Bathroom
800 - 899 ft2
Central Air Conditioning
Forced Air
$2,499 Monthly
INDOOR POOL! HOTTUB! SAUNA! Corner unit in the Mansions of Humberwood Luxury Condos off the 427 Highway. Premium amenities such as Rec Room, Tennis Court, Party Room, Billiards Room, BBQ Area, 24Hours Concierge, ample visitor parking. Open Concept Living, kitchen, with large 2 bedrooms, 1 washroom, Corner Balcony. Clear Unobstructed View/Natural Light In Every Room. 1 Parking, 1 locker available. TTC at door, Close to Woodbine Shopping Centre, race track, Casino, Highways 427/407/409, Humber College, Airport. (id:24801)
Property Details
| MLS® Number | W12422174 |
| Property Type | Single Family |
| Community Name | West Humber-Clairville |
| Community Features | Pets Not Allowed |
| Features | Balcony |
| Parking Space Total | 1 |
Building
| Bathroom Total | 1 |
| Bedrooms Above Ground | 2 |
| Bedrooms Total | 2 |
| Amenities | Storage - Locker |
| Appliances | Dishwasher, Dryer, Stove, Washer, Refrigerator |
| Cooling Type | Central Air Conditioning |
| Exterior Finish | Brick |
| Flooring Type | Laminate, Ceramic |
| Heating Fuel | Natural Gas |
| Heating Type | Forced Air |
| Size Interior | 800 - 899 Ft2 |
| Type | Apartment |
Parking
| Underground | |
| Garage |
Land
| Acreage | No |
Rooms
| Level | Type | Length | Width | Dimensions |
|---|---|---|---|---|
| Main Level | Living Room | 5.96 m | 2.99 m | 5.96 m x 2.99 m |
| Main Level | Dining Room | 5.96 m | 2.99 m | 5.96 m x 2.99 m |
| Main Level | Kitchen | 2.59 m | 2.4 m | 2.59 m x 2.4 m |
| Main Level | Primary Bedroom | 2.77 m | 3.99 m | 2.77 m x 3.99 m |
| Main Level | Bedroom 2 | 4.26 m | 2.8 m | 4.26 m x 2.8 m |
| Main Level | Bathroom | 1.45 m | 2.53 m | 1.45 m x 2.53 m |
Contact Us
Contact us for more information
Hamza Awan
Salesperson
Welcome Home Realty Inc.
201 Millway Ave #17
Vaughan, Ontario L4K 5K8
201 Millway Ave #17
Vaughan, Ontario L4K 5K8
(905) 553-8500
(877) 896-2598
www.welcomehomerealty.ca/


