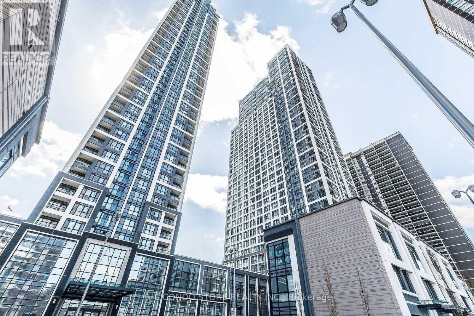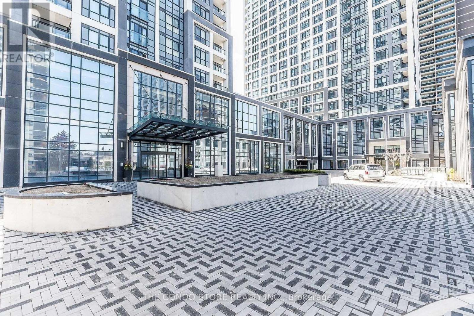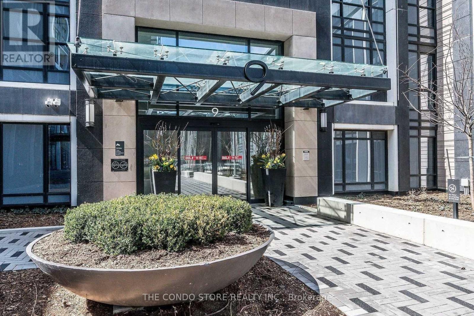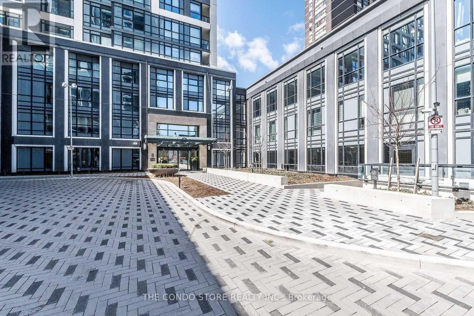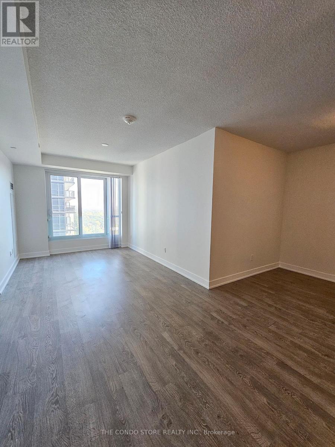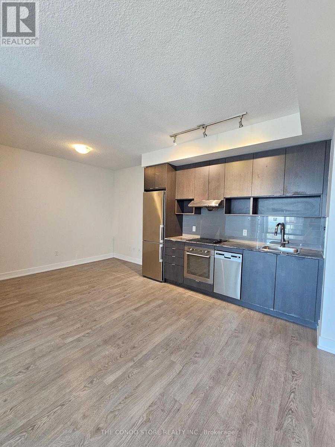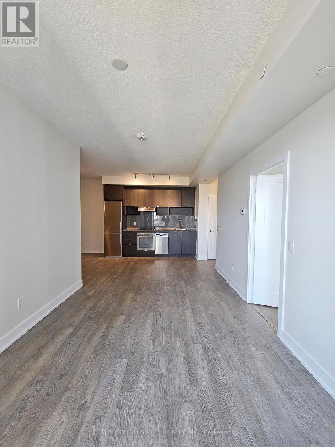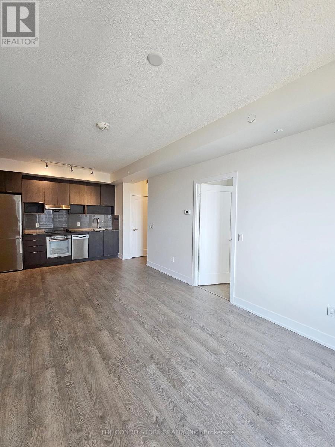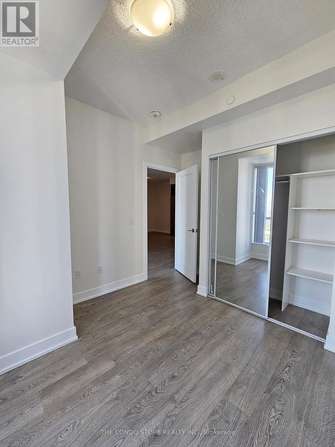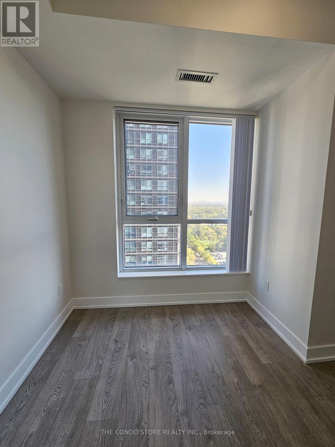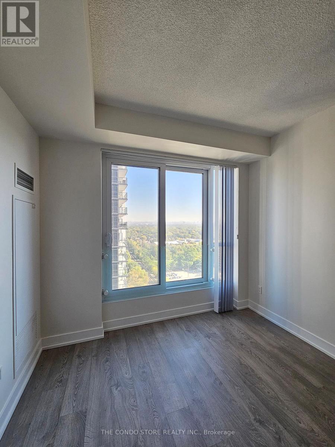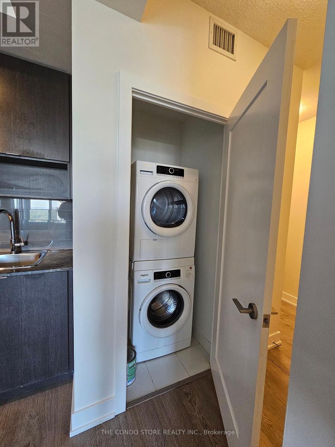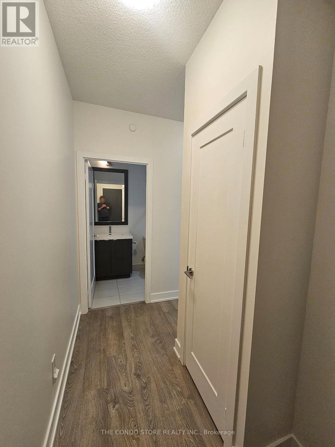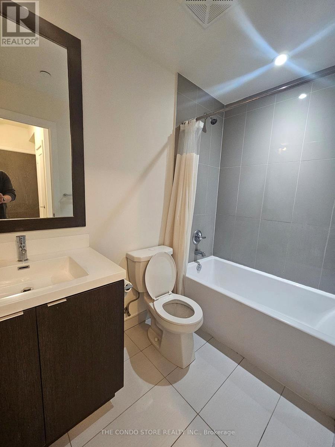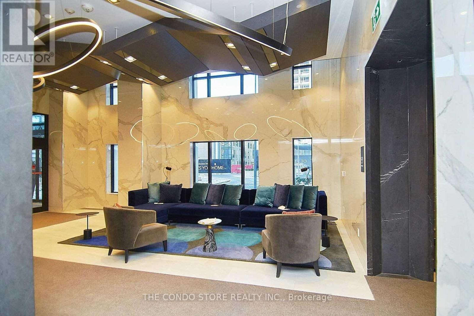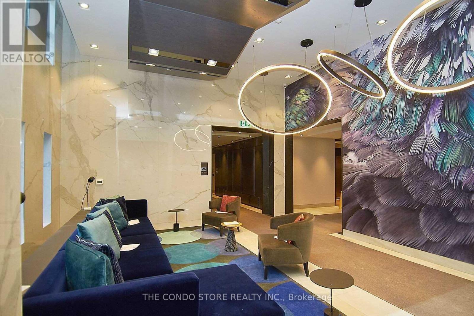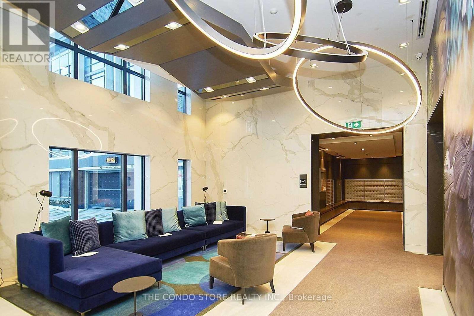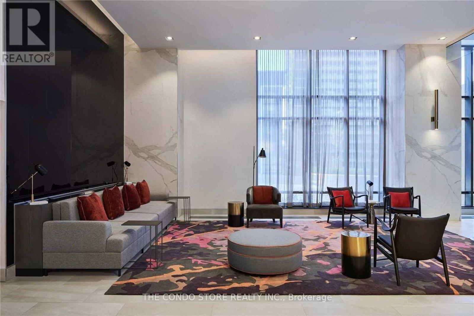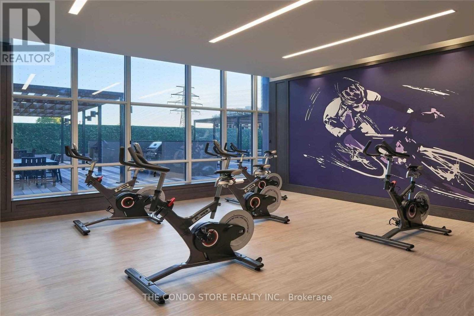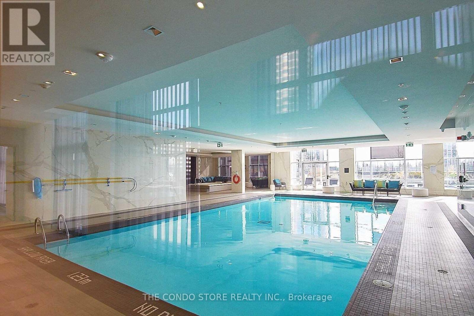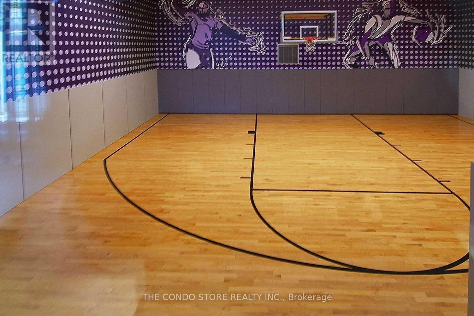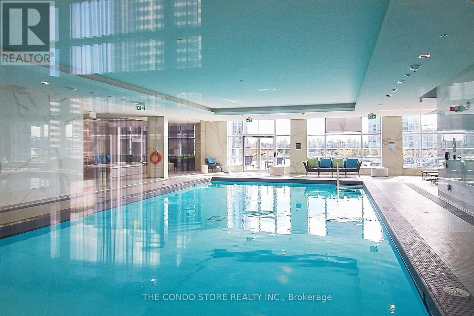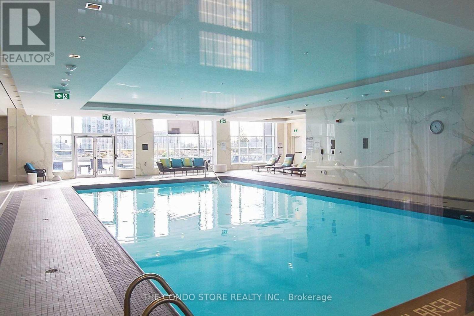2106 - 7 Mabelle Avenue Toronto, Ontario M5T 0C9
$2,250 Monthly
Welcome to Islington Terrace at 7 Mabelle Ave! This stylish 1-bedroom + den, 1-bath suite offers a highly functional layout perfect for professionals or couples. Enjoy a modern kitchen with a premium appliance package, blinds on every window, and the convenience of parking + locker included. Located in the heart of Islington City Centre, you're just steps to Islington Subway Station, making for an easy commute downtown. Enjoy nearby shopping and dining at Bloor West Village, Kingsway boutiques & cafés, and Cloverdale Mall. Minutes to Sherway Gardens, Trillium Health Partners, and surrounded by parks and top-rated schools. With a balance of transit convenience, vibrant retail, and green space, this neighborhood is one of Toronto's most connected and desirable communities to call home. (id:24801)
Property Details
| MLS® Number | W12443797 |
| Property Type | Single Family |
| Community Name | Islington-City Centre West |
| Amenities Near By | Park, Public Transit, Schools |
| Communication Type | High Speed Internet |
| Community Features | Pet Restrictions |
| Features | Elevator, Lighting, Balcony, Carpet Free |
| Parking Space Total | 1 |
| View Type | City View |
Building
| Bathroom Total | 1 |
| Bedrooms Above Ground | 1 |
| Bedrooms Below Ground | 1 |
| Bedrooms Total | 2 |
| Amenities | Security/concierge, Exercise Centre, Recreation Centre, Storage - Locker |
| Appliances | All |
| Cooling Type | Central Air Conditioning |
| Exterior Finish | Concrete |
| Fire Protection | Controlled Entry, Monitored Alarm, Security Guard |
| Heating Fuel | Natural Gas |
| Heating Type | Forced Air |
| Size Interior | 600 - 699 Ft2 |
| Type | Apartment |
Parking
| Underground | |
| Garage |
Land
| Acreage | No |
| Land Amenities | Park, Public Transit, Schools |
| Landscape Features | Landscaped |
Rooms
| Level | Type | Length | Width | Dimensions |
|---|---|---|---|---|
| Main Level | Kitchen | 5 m | 3.05 m | 5 m x 3.05 m |
| Main Level | Living Room | 6.4 m | 3.1 m | 6.4 m x 3.1 m |
| Main Level | Bedroom | 2.74 m | 2.03 m | 2.74 m x 2.03 m |
| Main Level | Den | 2.44 m | 2.06 m | 2.44 m x 2.06 m |
Contact Us
Contact us for more information
Mathieu Mcduff Fitzgerald
Salesperson
3190 Harvester Rd #201a
Burlington, Ontario L7N 3T1
(416) 533-5888
(416) 533-5881
www.condostorecanada.com/


