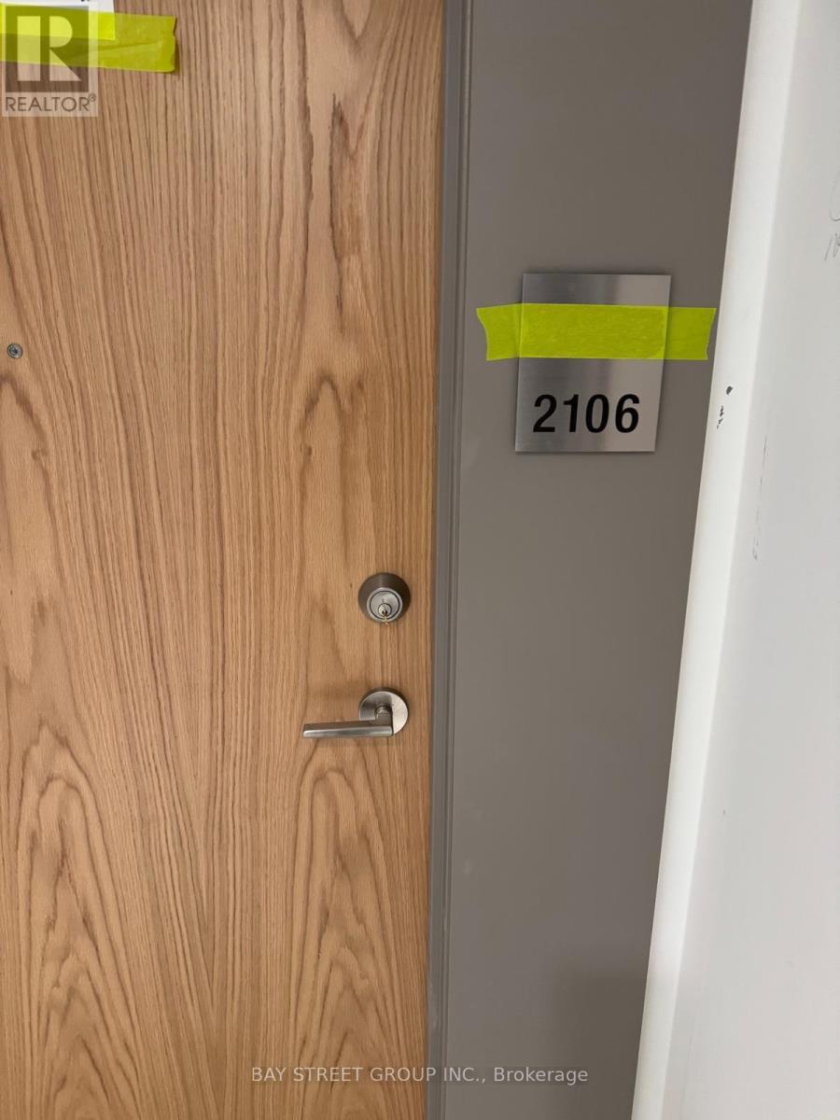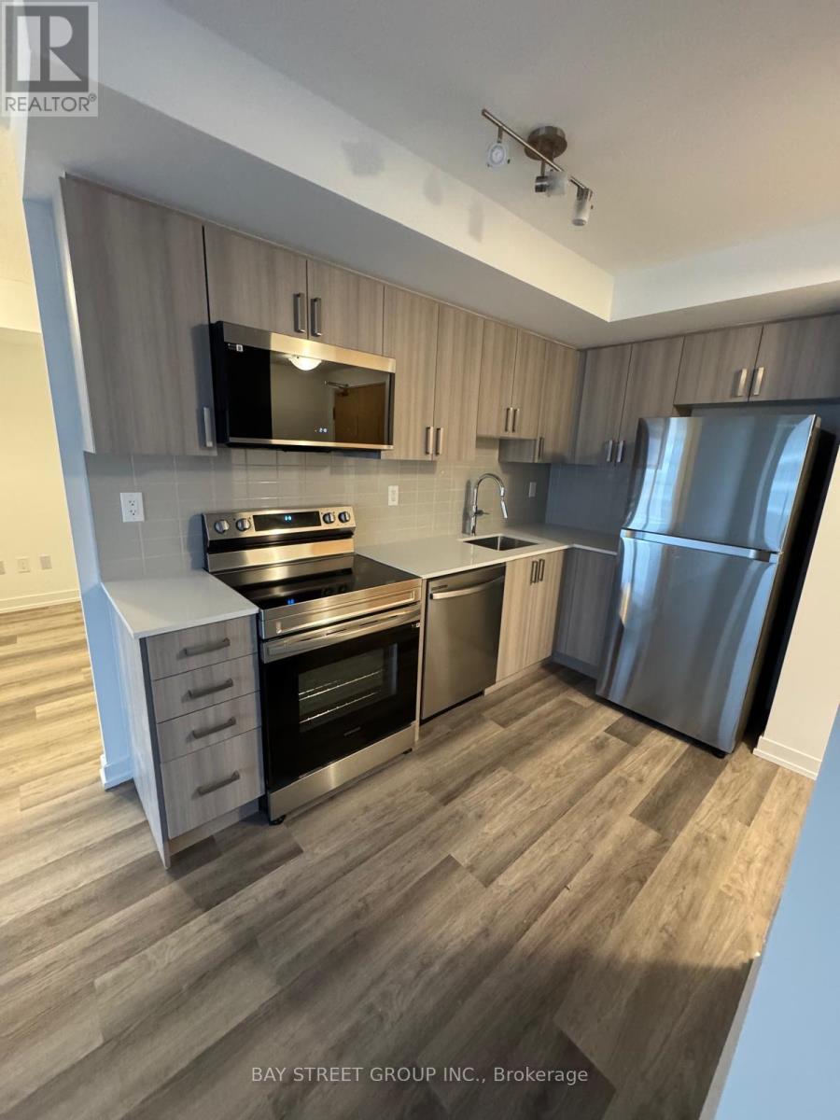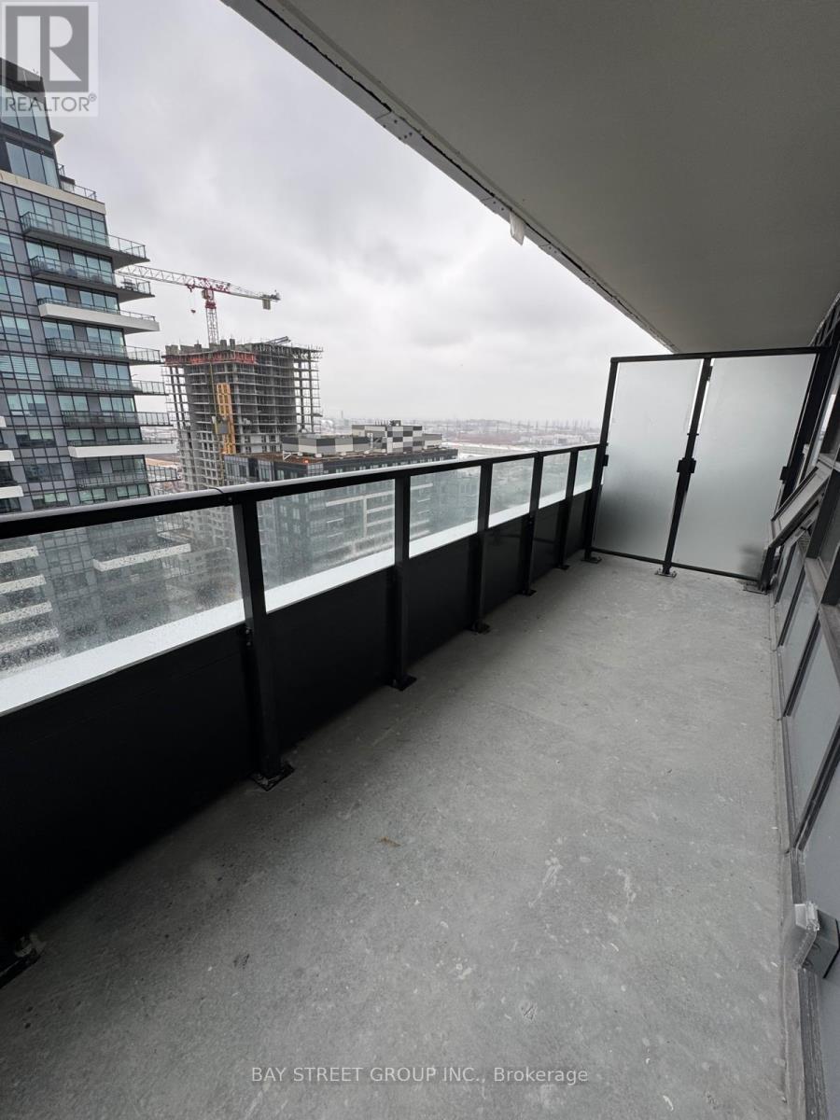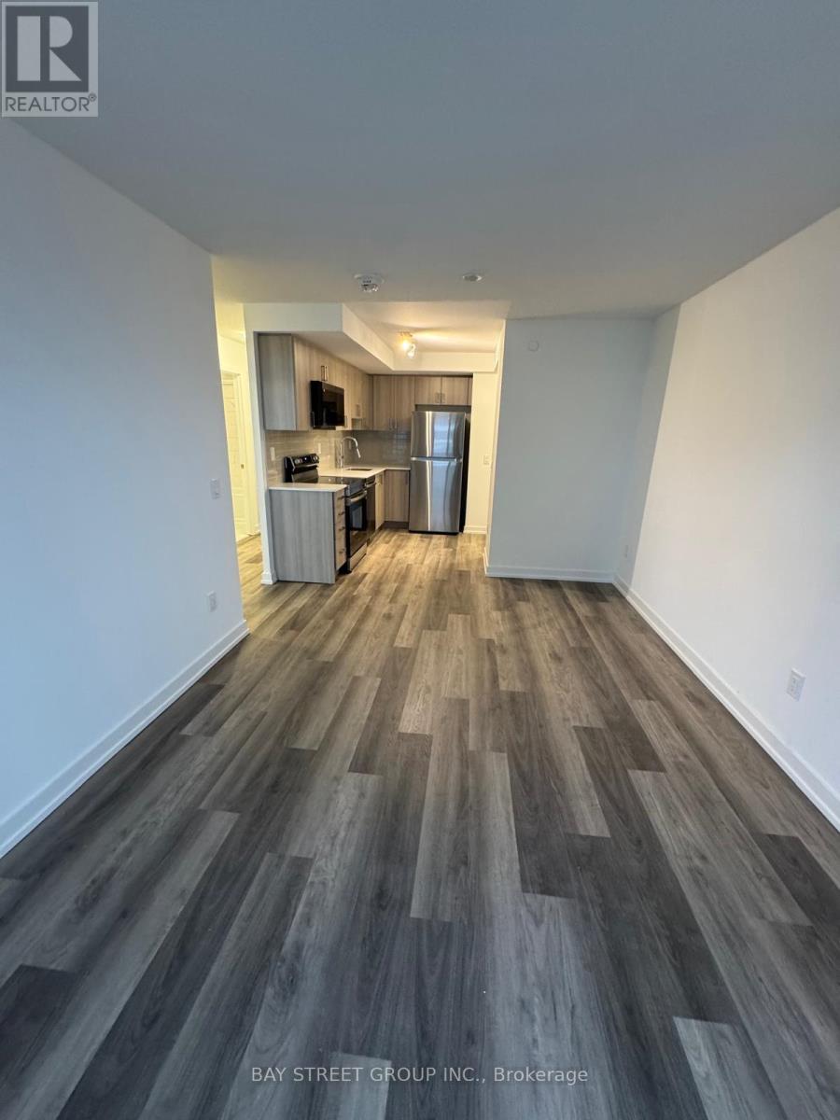2106 - 1435 Celebration Drive Pickering, Ontario L1W 0C4
$2,300 Monthly
UNIT 2106.Welcome To Ultra Convenient Condo Living In Pickering - Just Steps To The Pickering GO Station,Pickering Town Centre, And More! Brand New, This Charming 1+Den Unit Has Modern Finishes & BrandNew Appliances and the convenience of ensuite laundry, Comfortable Living Spaces, And Wide Open EastViews! Enjoy Watching The Sunrise From Your XL Balcony, Set Up Your Perfect Home Office In The Den,And Live An Affordable, Convenient Life in Pickering! Great Building & Amenities - Modern Gym,Outdoor Pool, BBQ Area. **Includes Parking & Locker. Ultra Accessible To Shopping and dining, Hwy,And Just 40 Mins to Downtown's Union Station! Quick Bike to The Lake & 2 Mins to Hwy. Come Take ALook Today! This sleek, contemporary unit is part of a luxurious development featuring a 24-hourconcierge. Perfectly designed for comfort style and convenience, it offers an exceptional livingexperience in a prime location. Don't miss the chance to call this your home! **EXTRAS** S/S Fridge, S/S Stainless Stove, Built-In Dishwasher, Stacked Washer/Dryer, All ELF's, One Parking, One Locker. (id:24801)
Property Details
| MLS® Number | E11954629 |
| Property Type | Single Family |
| Community Name | Bay Ridges |
| Amenities Near By | Park, Place Of Worship, Public Transit, Schools, Hospital |
| Community Features | Pets Not Allowed |
| Features | Lighting, Balcony, In Suite Laundry |
| Parking Space Total | 1 |
| Structure | Deck |
Building
| Bathroom Total | 1 |
| Bedrooms Above Ground | 1 |
| Bedrooms Below Ground | 1 |
| Bedrooms Total | 2 |
| Amenities | Exercise Centre, Security/concierge, Recreation Centre, Visitor Parking, Storage - Locker |
| Architectural Style | Multi-level |
| Cooling Type | Central Air Conditioning |
| Exterior Finish | Brick, Aluminum Siding |
| Fire Protection | Smoke Detectors, Alarm System |
| Flooring Type | Vinyl |
| Heating Fuel | Natural Gas |
| Heating Type | Forced Air |
| Size Interior | 500 - 599 Ft2 |
| Type | Apartment |
Parking
| Underground | |
| Inside Entry |
Land
| Acreage | No |
| Land Amenities | Park, Place Of Worship, Public Transit, Schools, Hospital |
| Landscape Features | Landscaped |
Rooms
| Level | Type | Length | Width | Dimensions |
|---|---|---|---|---|
| Main Level | Kitchen | 8.2 m | 3.09 m | 8.2 m x 3.09 m |
| Main Level | Living Room | 8.2 m | 3.09 m | 8.2 m x 3.09 m |
| Main Level | Dining Room | 8.2 m | 3.09 m | 8.2 m x 3.09 m |
| Main Level | Primary Bedroom | 3.4 m | 3.4 m | 3.4 m x 3.4 m |
| Main Level | Den | 1.82 m | 1.77 m | 1.82 m x 1.77 m |
Contact Us
Contact us for more information
Amar Mamidi
Salesperson
8300 Woodbine Ave Ste 500
Markham, Ontario L3R 9Y7
(905) 909-0101
(905) 909-0202


















