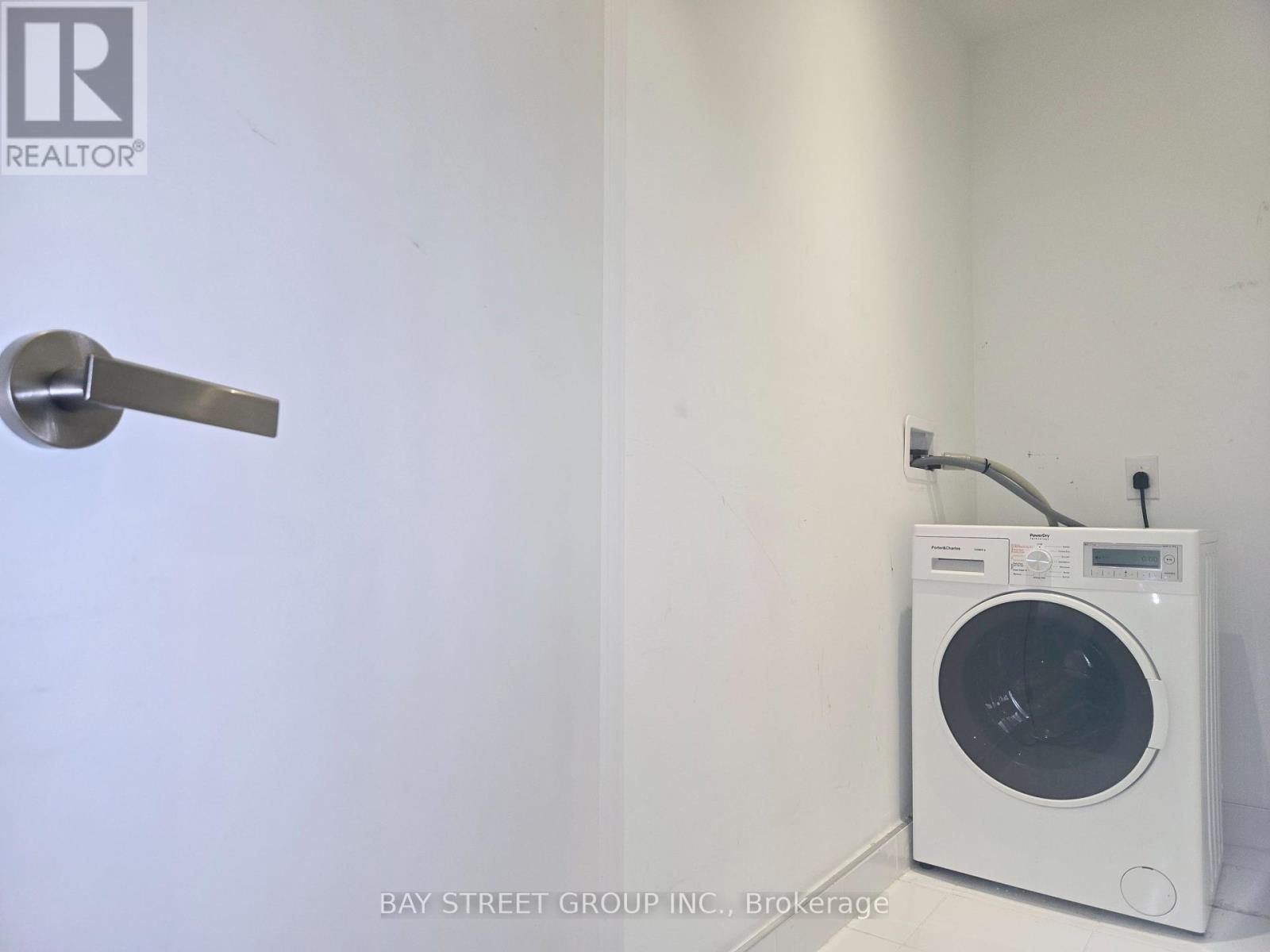2105 - 77 Shuter Street Toronto, Ontario M5B 0B8
2 Bedroom
1 Bathroom
500 - 599 ft2
Outdoor Pool
Central Air Conditioning
Forced Air
$2,300 Monthly
Excellent Location! 88 North Condo, One Bedrm + Den, Sun filled South View, Large Walk-In Closet, Large Window And Very Bright. Walking distance To Eaton Centre, Metro University, U of T, Eaton Centre. TTC, St. Michaels Hospital, St. Lawrence Market, Financial District & Full Entertainment, 24 Hrs Concierge, Outdoor Swimming Pool. **** EXTRAS **** Use of Appliances: Custom Built Fridge, Dishwasher, Glass Cooktop, Built-In Over, Stainless Steeles Microwave, All-In-One Washer/Dryer, All Existing Light Fixtures. (id:24801)
Property Details
| MLS® Number | C11939775 |
| Property Type | Single Family |
| Community Name | Church-Yonge Corridor |
| Amenities Near By | Hospital, Public Transit, Schools |
| Community Features | Pet Restrictions |
| Features | Balcony, Carpet Free |
| Pool Type | Outdoor Pool |
Building
| Bathroom Total | 1 |
| Bedrooms Above Ground | 1 |
| Bedrooms Below Ground | 1 |
| Bedrooms Total | 2 |
| Amenities | Security/concierge, Exercise Centre, Visitor Parking |
| Cooling Type | Central Air Conditioning |
| Exterior Finish | Concrete |
| Flooring Type | Laminate |
| Heating Fuel | Natural Gas |
| Heating Type | Forced Air |
| Size Interior | 500 - 599 Ft2 |
| Type | Apartment |
Parking
| Underground |
Land
| Acreage | No |
| Land Amenities | Hospital, Public Transit, Schools |
Rooms
| Level | Type | Length | Width | Dimensions |
|---|---|---|---|---|
| Ground Level | Living Room | 5.64 m | 2.93 m | 5.64 m x 2.93 m |
| Ground Level | Kitchen | 5.64 m | 2.93 m | 5.64 m x 2.93 m |
| Ground Level | Primary Bedroom | 3.35 m | 2.87 m | 3.35 m x 2.87 m |
| Ground Level | Den | 2.38 m | 1.95 m | 2.38 m x 1.95 m |
Contact Us
Contact us for more information
Jannet Huang
Broker
Bay Street Group Inc.
8300 Woodbine Ave Ste 500
Markham, Ontario L3R 9Y7
8300 Woodbine Ave Ste 500
Markham, Ontario L3R 9Y7
(905) 909-0101
(905) 909-0202




















