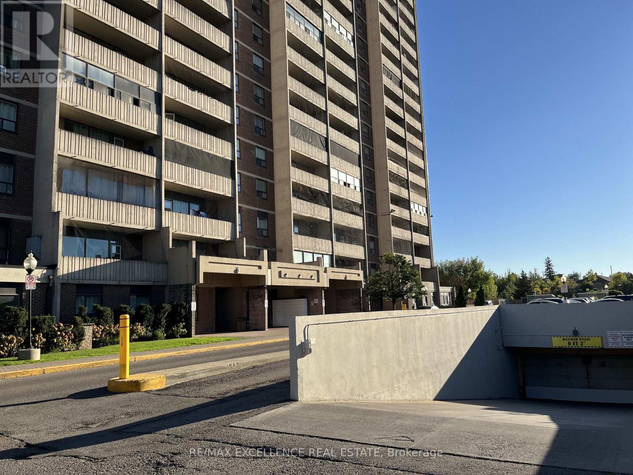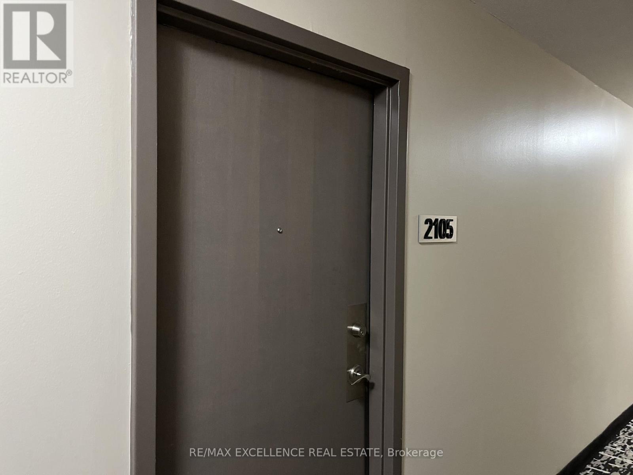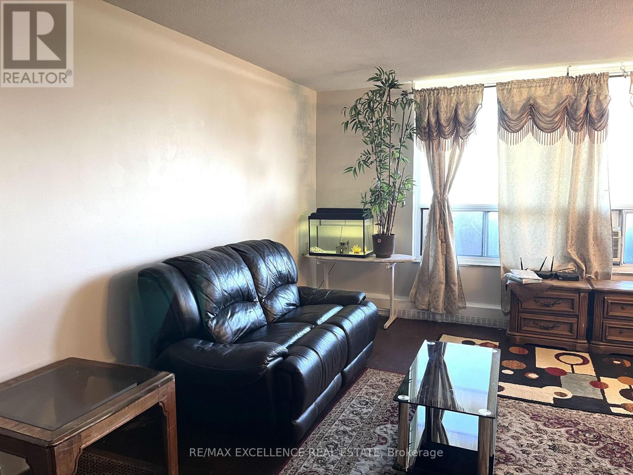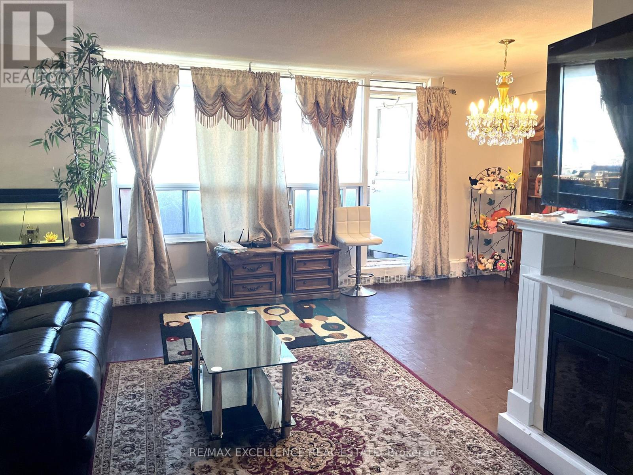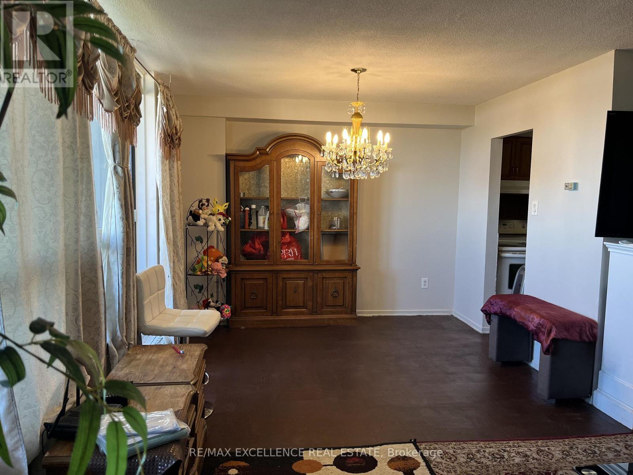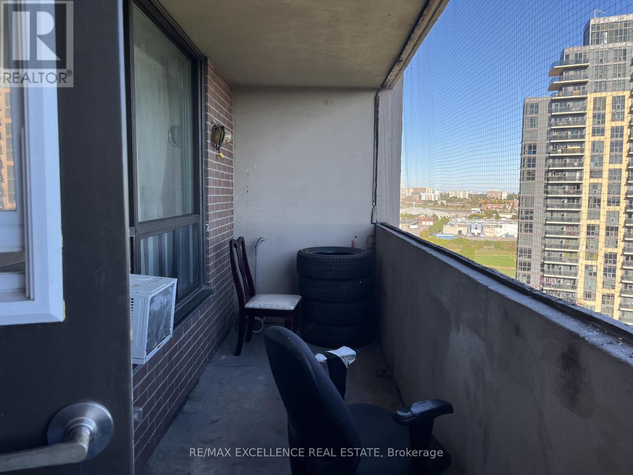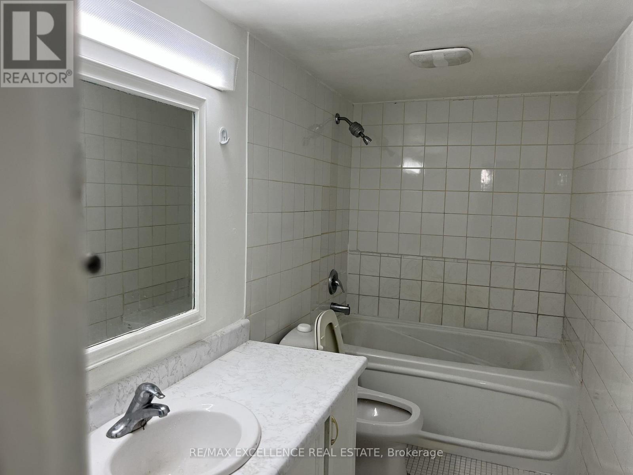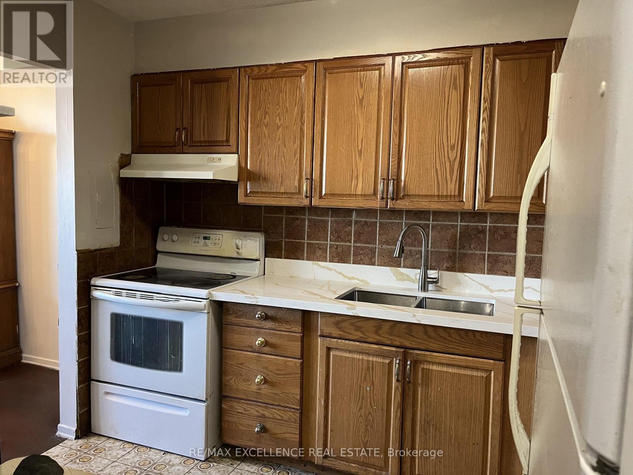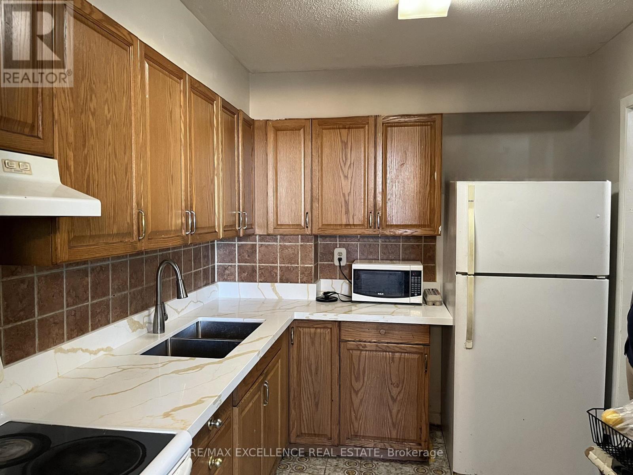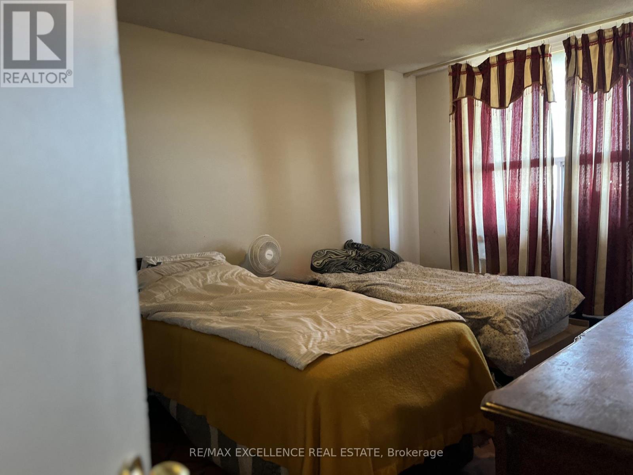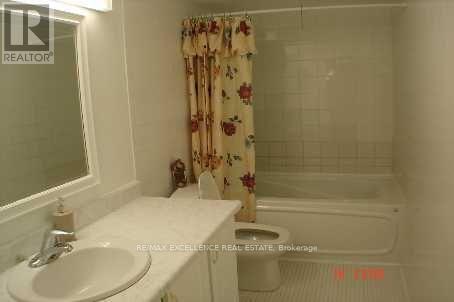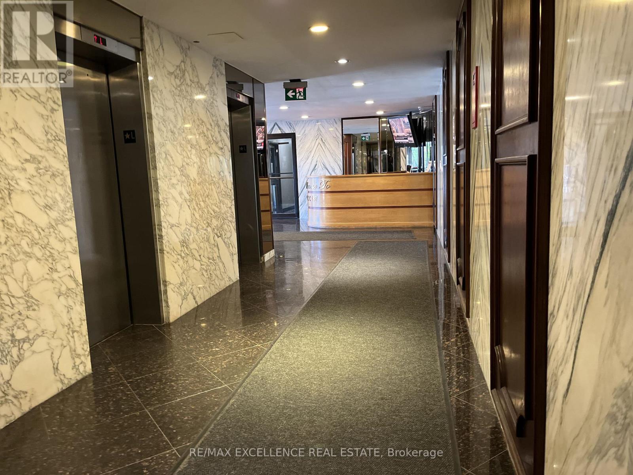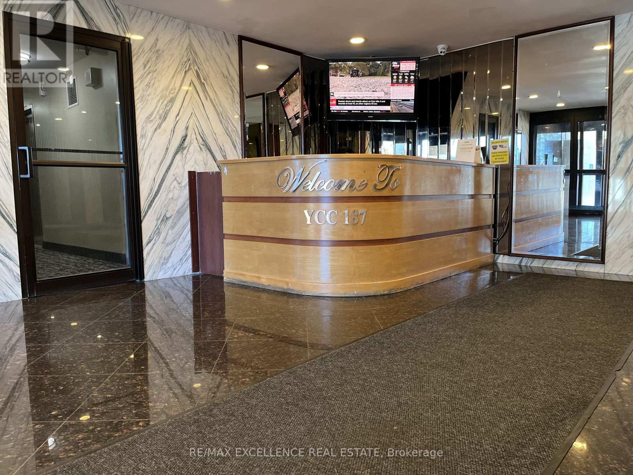2105 - 3390 Weston Road Toronto, Ontario M9M 2X3
$389,990Maintenance, Heat, Common Area Maintenance, Insurance, Water, Parking
$839.47 Monthly
Maintenance, Heat, Common Area Maintenance, Insurance, Water, Parking
$839.47 MonthlySpacious 2-Bedroom Apartment with Panoramic Downtown Toronto Views! Enjoy the view of Downtown Toronto in the horizon, including the iconic CN Tower, from this large and bright 2-bedroom apartment located in a highly sought-after area. Key Features: Kitchen with new marble countertop, Double sink, ceramic backsplash Ceramic flooring in kitchen and hallway Parquet floors in living and dining areas Two large balconies offering stunning city and sunset views In-suite laundry for added convenience Prime Location: Steps to the new LRT line and major transit hub. Close to schools, shopping, and highways. Surrounded by parks and everyday amenities. Less than 9 minutes drive to York University. Under 13 minutes to Yorkdale Shopping Mall. Perfect for those seeking comfort, convenience, and a beautiful cityscape right from home. (id:24801)
Property Details
| MLS® Number | W12468391 |
| Property Type | Single Family |
| Community Name | Humbermede |
| Community Features | Pet Restrictions |
| Features | Elevator, Balcony, In Suite Laundry |
| Parking Space Total | 1 |
| Pool Type | Indoor Pool |
| View Type | View, City View |
Building
| Bathroom Total | 1 |
| Bedrooms Above Ground | 2 |
| Bedrooms Total | 2 |
| Amenities | Security/concierge, Exercise Centre, Party Room, Fireplace(s) |
| Appliances | Microwave, Stove, Washer, Window Coverings, Refrigerator |
| Cooling Type | Window Air Conditioner |
| Exterior Finish | Brick |
| Fire Protection | Security Guard |
| Fireplace Present | Yes |
| Fireplace Type | Free Standing Metal |
| Flooring Type | Parquet, Ceramic |
| Heating Type | Other |
| Size Interior | 800 - 899 Ft2 |
| Type | Apartment |
Parking
| Underground | |
| Garage |
Land
| Acreage | No |
| Zoning Description | Rm6 |
Rooms
| Level | Type | Length | Width | Dimensions |
|---|---|---|---|---|
| Flat | Living Room | 6.5 m | 3.65 m | 6.5 m x 3.65 m |
| Flat | Dining Room | 3.3 m | 2.5 m | 3.3 m x 2.5 m |
| Flat | Kitchen | 3.15 m | 2.15 m | 3.15 m x 2.15 m |
| Flat | Laundry Room | Measurements not available | ||
| Flat | Primary Bedroom | 4.65 m | 2.1 m | 4.65 m x 2.1 m |
| Flat | Bedroom 2 | 3.65 m | 2.95 m | 3.65 m x 2.95 m |
| Flat | Bathroom | Measurements not available |
https://www.realtor.ca/real-estate/29002763/2105-3390-weston-road-toronto-humbermede-humbermede
Contact Us
Contact us for more information
Dan Varghese
Broker
100 Milverton Dr Unit 610-C
Mississauga, Ontario L5R 4H1
(905) 507-4436
www.remaxex.com/


