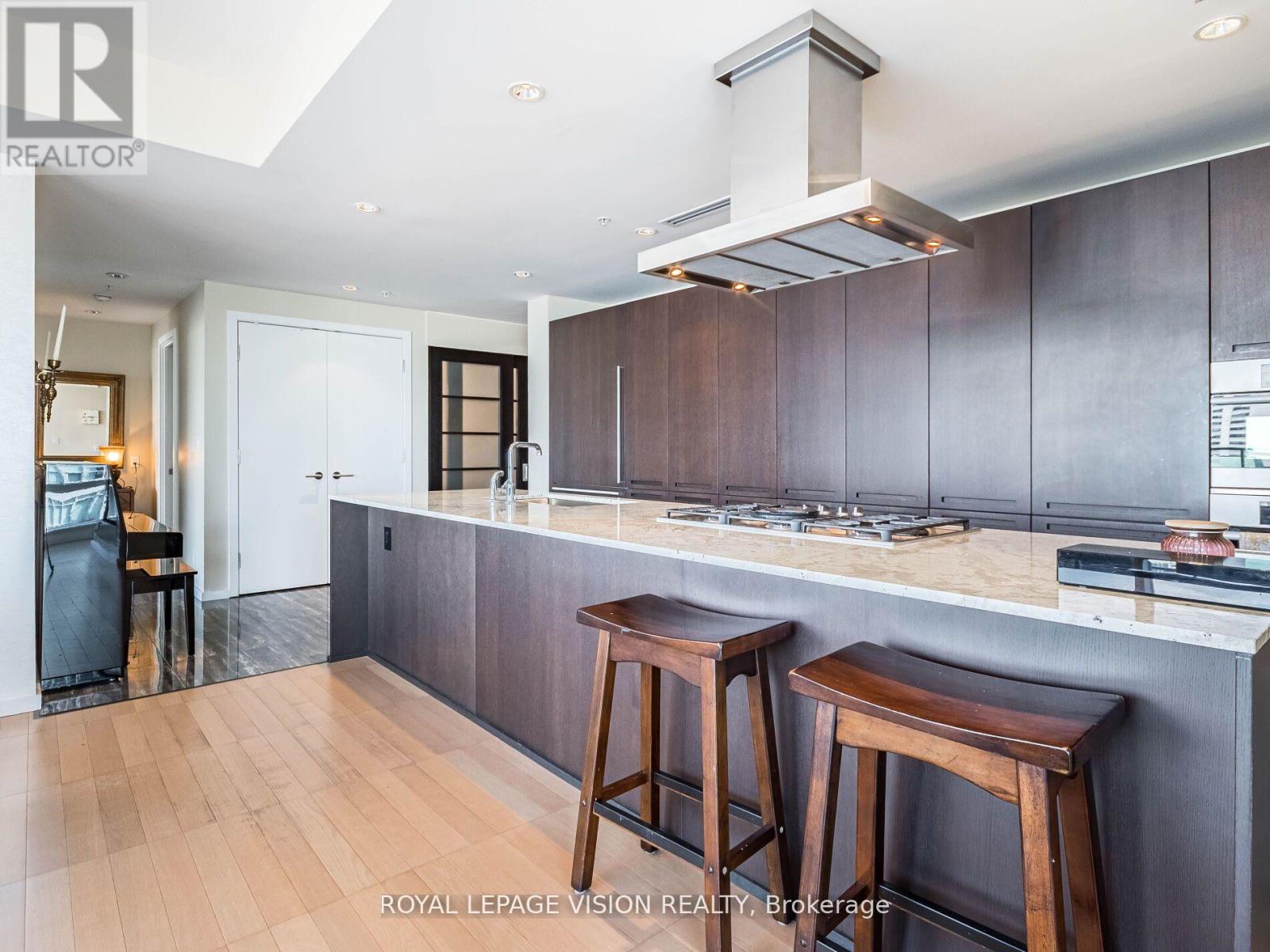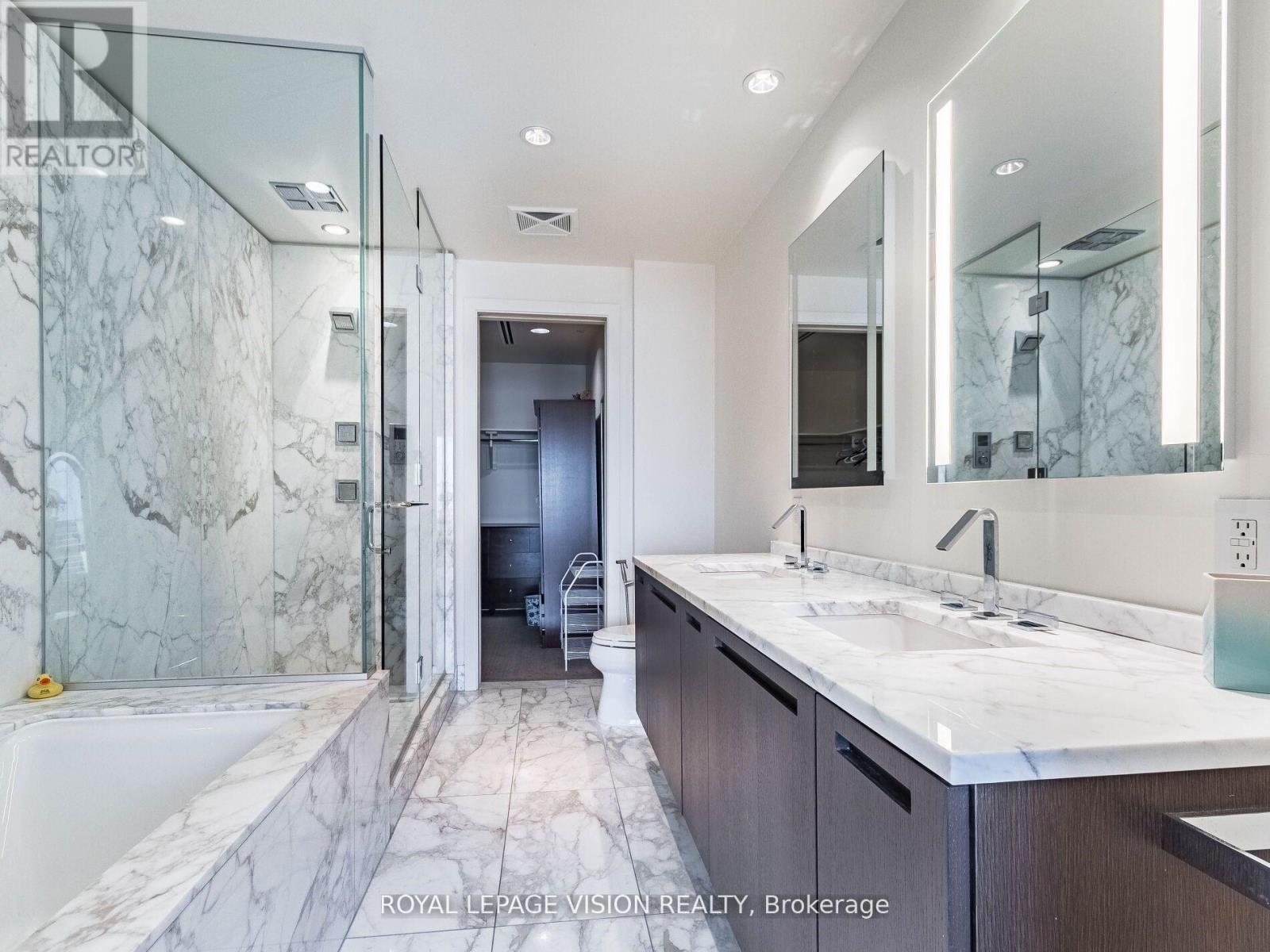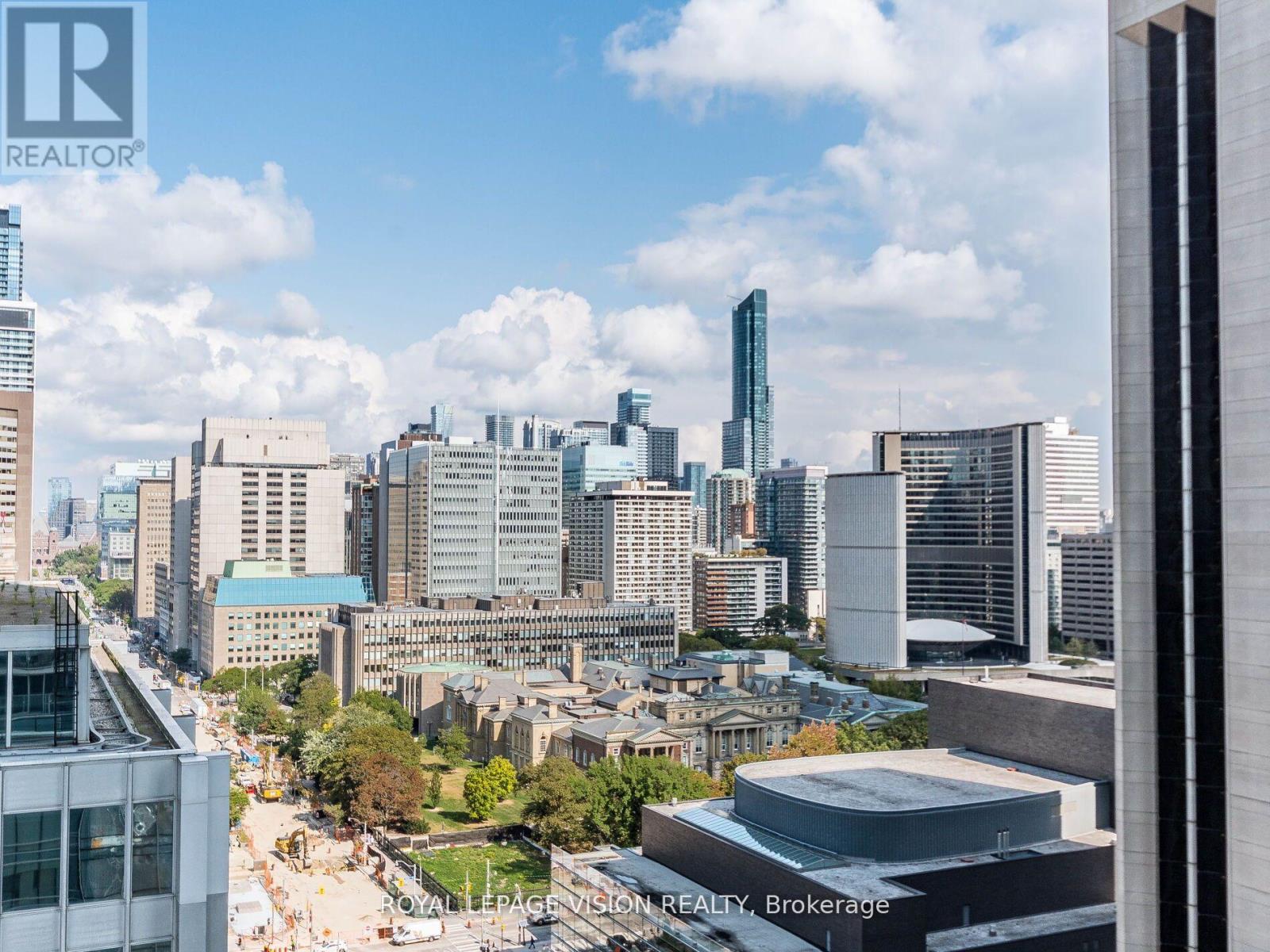2105 - 180 University Avenue Toronto, Ontario M5H 0A2
$8,300 Monthly
Enjoy The Luxuries At The Suites At The Shangri La. 2 Bdrm + Den, *Fully Furnished*. Fabulous Stunning Views, Modern Boffi-Designed Kitchen With Miele And Sub-Zero Appliances, Large Master Bdrm W/ Marble Walled 7-Pc Ensuite And Spacious Walk-In Closet. 2nd Brdm W/ Beautiful Views- Private 3pc Ensuite and Double Closet. Private Den Perfect For Home Office, Media Rm Or 3rd Bdrm. 1 Park Incld. Enjoy Unrivalled 5 Star Shangri-La Amenities- Pool, Access to Miraj Hammam Spa, Hot Tub and 24Hr Fitness. Steps to finest restaurants, theatres, business towers, hospitals and schools in this country. **** EXTRAS **** This unit comes fully furnished and ready to move in. (id:24801)
Property Details
| MLS® Number | C9513600 |
| Property Type | Single Family |
| Community Name | Bay Street Corridor |
| AmenitiesNearBy | Public Transit, Hospital, Park, Schools |
| CommunityFeatures | Pet Restrictions |
| Features | Balcony, In Suite Laundry |
| ParkingSpaceTotal | 1 |
| PoolType | Indoor Pool |
| ViewType | View |
Building
| BathroomTotal | 3 |
| BedroomsAboveGround | 2 |
| BedroomsBelowGround | 1 |
| BedroomsTotal | 3 |
| Amenities | Security/concierge, Exercise Centre, Party Room, Sauna, Fireplace(s) |
| Appliances | Oven - Built-in, Dishwasher, Dryer, Furniture, Microwave, Oven, Range, Refrigerator, Washer, Window Coverings |
| CoolingType | Central Air Conditioning |
| ExteriorFinish | Concrete |
| FireProtection | Smoke Detectors |
| FireplacePresent | Yes |
| FireplaceTotal | 1 |
| FlooringType | Hardwood, Ceramic, Porcelain Tile, Marble |
| HalfBathTotal | 1 |
| HeatingFuel | Natural Gas |
| HeatingType | Forced Air |
| SizeInterior | 1599.9864 - 1798.9853 Sqft |
| Type | Apartment |
Parking
| Underground |
Land
| Acreage | No |
| LandAmenities | Public Transit, Hospital, Park, Schools |
Rooms
| Level | Type | Length | Width | Dimensions |
|---|---|---|---|---|
| Main Level | Living Room | 6.35 m | 4.45 m | 6.35 m x 4.45 m |
| Main Level | Laundry Room | 4.67 m | 2.23 m | 4.67 m x 2.23 m |
| Main Level | Dining Room | 6.35 m | 4.45 m | 6.35 m x 4.45 m |
| Main Level | Kitchen | 4.85 m | 2.8 m | 4.85 m x 2.8 m |
| Main Level | Eating Area | 3.1 m | 3.02 m | 3.1 m x 3.02 m |
| Main Level | Family Room | 3.61 m | 2.27 m | 3.61 m x 2.27 m |
| Main Level | Primary Bedroom | 4.83 m | 3.68 m | 4.83 m x 3.68 m |
| Main Level | Bathroom | 2.64 m | 2.49 m | 2.64 m x 2.49 m |
| Main Level | Bedroom 2 | 3.51 m | 2.44 m | 3.51 m x 2.44 m |
| Main Level | Bathroom | 3.38 m | 2.38 m | 3.38 m x 2.38 m |
| Main Level | Den | 4.67 m | 2.23 m | 4.67 m x 2.23 m |
Interested?
Contact us for more information
Dillon Jesse Pinto
Broker
1051 Tapscott Rd #1b
Toronto, Ontario M1X 1A1









































