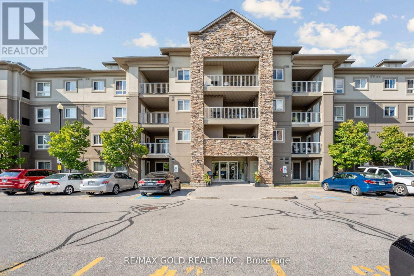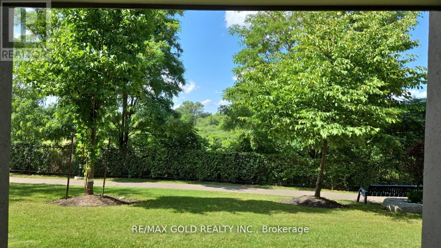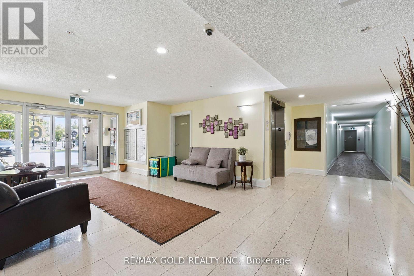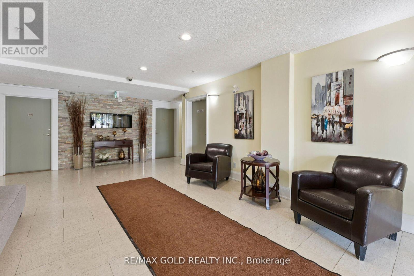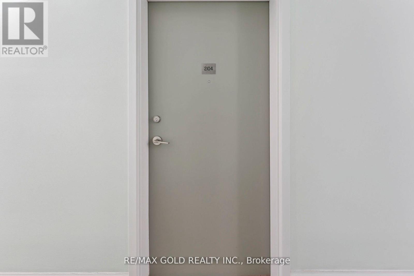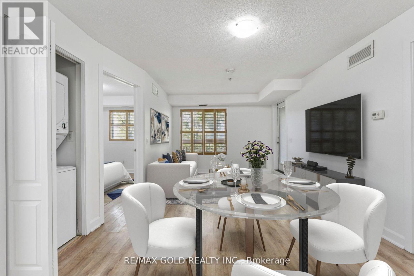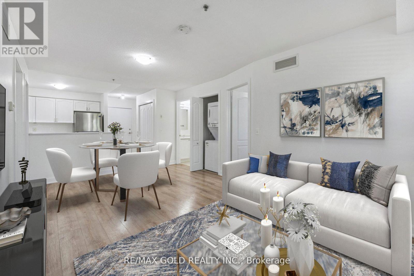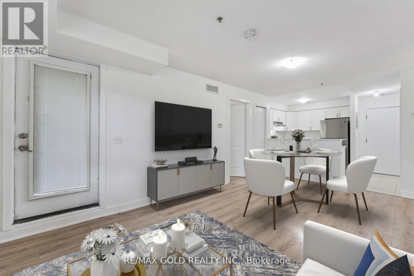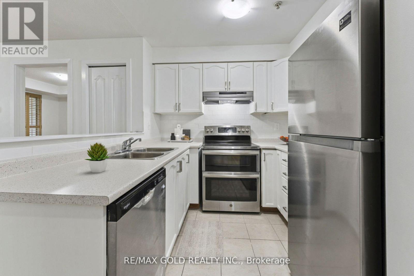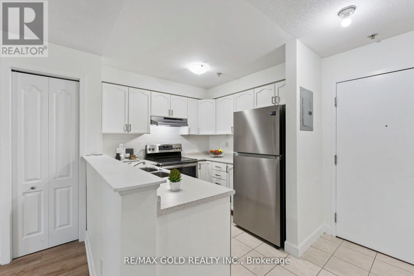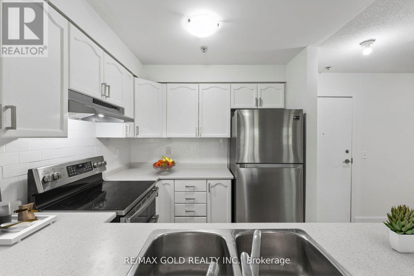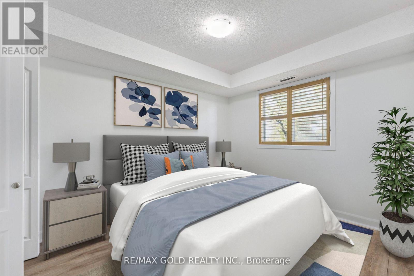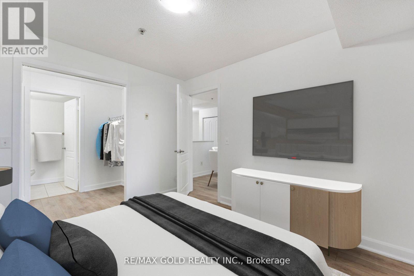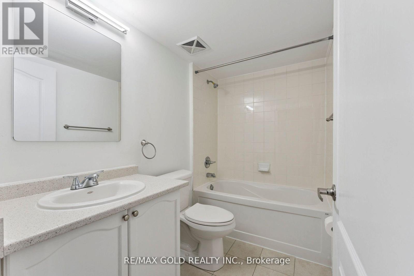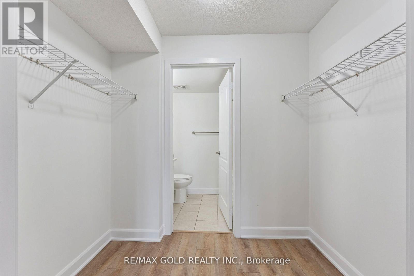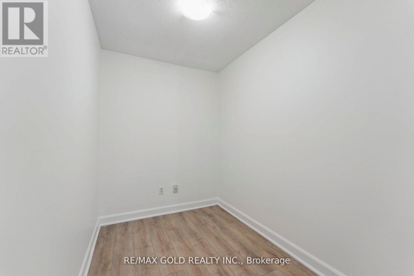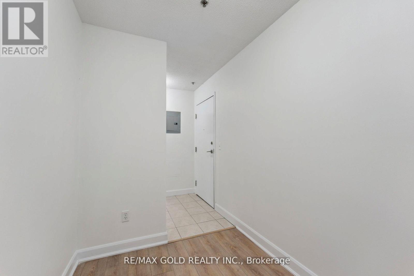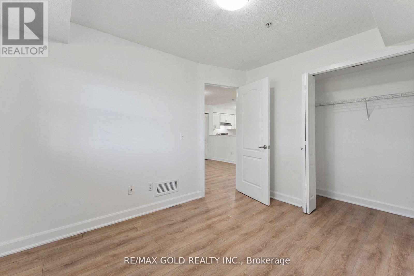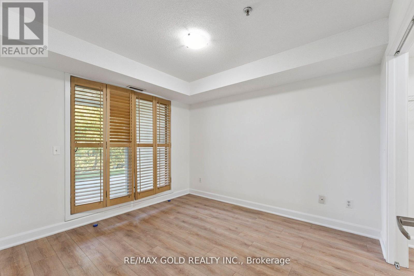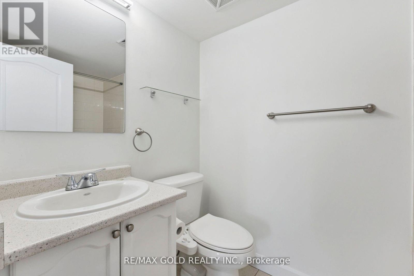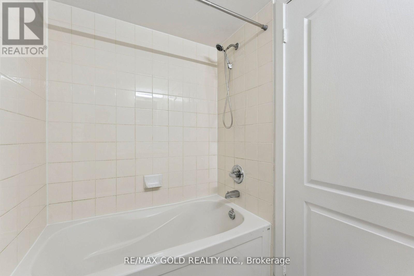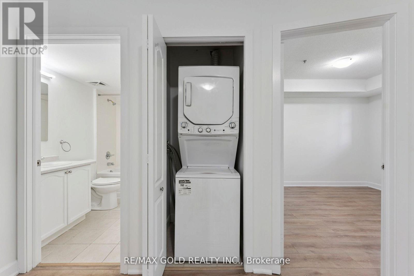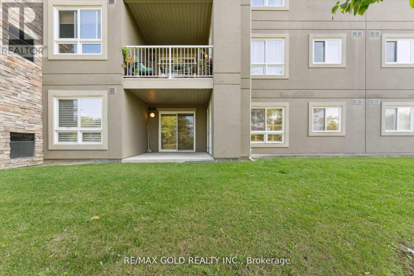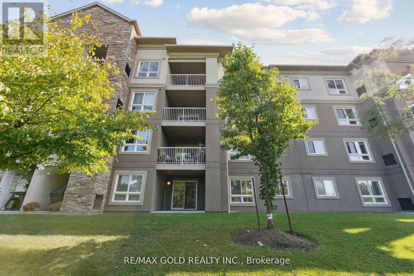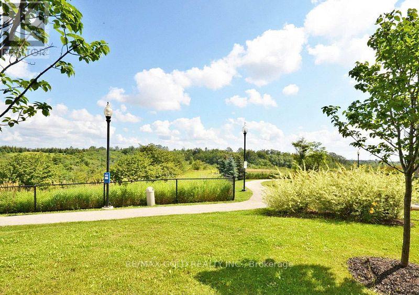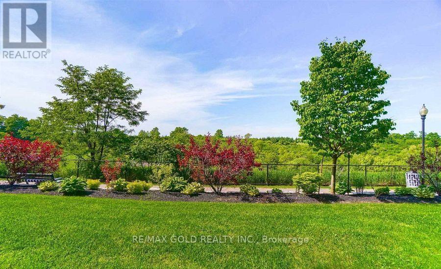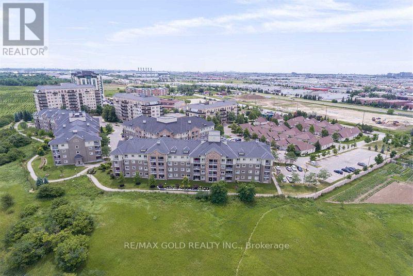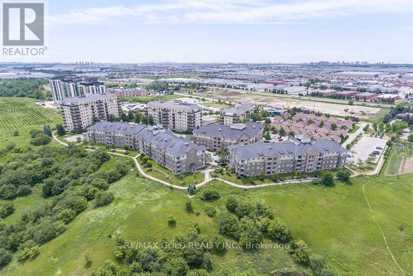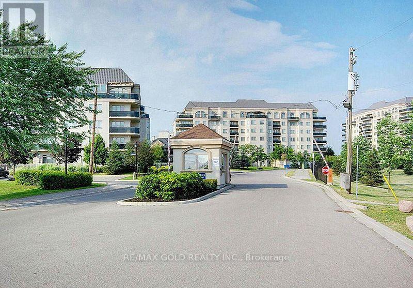2104 - 6 Dayspring Circle Brampton, Ontario L6P 2Z6
$449,900Maintenance, Common Area Maintenance, Water, Insurance, Parking
$721.61 Monthly
Maintenance, Common Area Maintenance, Water, Insurance, Parking
$721.61 MonthlyWow!! Amazing Spotless, Spacious, Move in Ready, Upgraded apartment with 2+1 Bedroom, 2 Full Bath + 2 Parking Spots and One Premium massive size locker in a million-dollar view backing to conservation area (with wild life) in a very convenient gated & safe family oriented neighbourhood is available for sale immediately. Top 5 Reasons you will love this apartment: 1. Very nice Open concept layout 2. Two separate entrances to the apartment 3. Two parking spots, one underground and one surface parking spot can be very convenient in many situations. 4. Massive private locker 10' x 10'x 8'height, locker's door opens right behind the underground parking, very convenient for storage. 5. Lots of upgrades, no carpets, ready to move in & Move in anytime!! " (id:24801)
Property Details
| MLS® Number | W12499728 |
| Property Type | Single Family |
| Community Name | Goreway Drive Corridor |
| Amenities Near By | Park, Public Transit, Schools |
| Community Features | Pets Allowed With Restrictions |
| Features | Wooded Area, Conservation/green Belt, Carpet Free |
| Parking Space Total | 2 |
| View Type | View |
Building
| Bathroom Total | 2 |
| Bedrooms Above Ground | 2 |
| Bedrooms Below Ground | 1 |
| Bedrooms Total | 3 |
| Amenities | Storage - Locker |
| Appliances | Dishwasher, Dryer, Stove, Washer, Window Coverings, Refrigerator |
| Basement Type | None |
| Cooling Type | Central Air Conditioning |
| Exterior Finish | Brick |
| Flooring Type | Ceramic, Laminate |
| Heating Fuel | Natural Gas |
| Heating Type | Forced Air |
| Size Interior | 800 - 899 Ft2 |
| Type | Apartment |
Parking
| Underground | |
| Garage |
Land
| Acreage | No |
| Land Amenities | Park, Public Transit, Schools |
Rooms
| Level | Type | Length | Width | Dimensions |
|---|---|---|---|---|
| Flat | Kitchen | 5.56 m | 2.39 m | 5.56 m x 2.39 m |
| Flat | Living Room | 3.87 m | 3.2 m | 3.87 m x 3.2 m |
| Flat | Dining Room | 3.46 m | 2.7 m | 3.46 m x 2.7 m |
| Flat | Primary Bedroom | 3.35 m | 3.04 m | 3.35 m x 3.04 m |
| Flat | Bedroom 2 | 3.45 m | 2.84 m | 3.45 m x 2.84 m |
| Flat | Den | 2.56 m | 1.88 m | 2.56 m x 1.88 m |
| Flat | Laundry Room | Measurements not available | ||
| Flat | Bathroom | Measurements not available | ||
| Flat | Bathroom | Measurements not available |
Contact Us
Contact us for more information
Gary Saini
Salesperson
(416) 219-8046
www.garysaini.com/
@realtorgarysaini/
@findhomevalue/
2720 North Park Drive #201
Brampton, Ontario L6S 0E9
(905) 456-1010
(905) 673-8900
Harman Saini
Salesperson
(416) 317-4900
www.teamharman.ca/
2720 North Park Drive #201
Brampton, Ontario L6S 0E9
(905) 456-1010
(905) 673-8900


