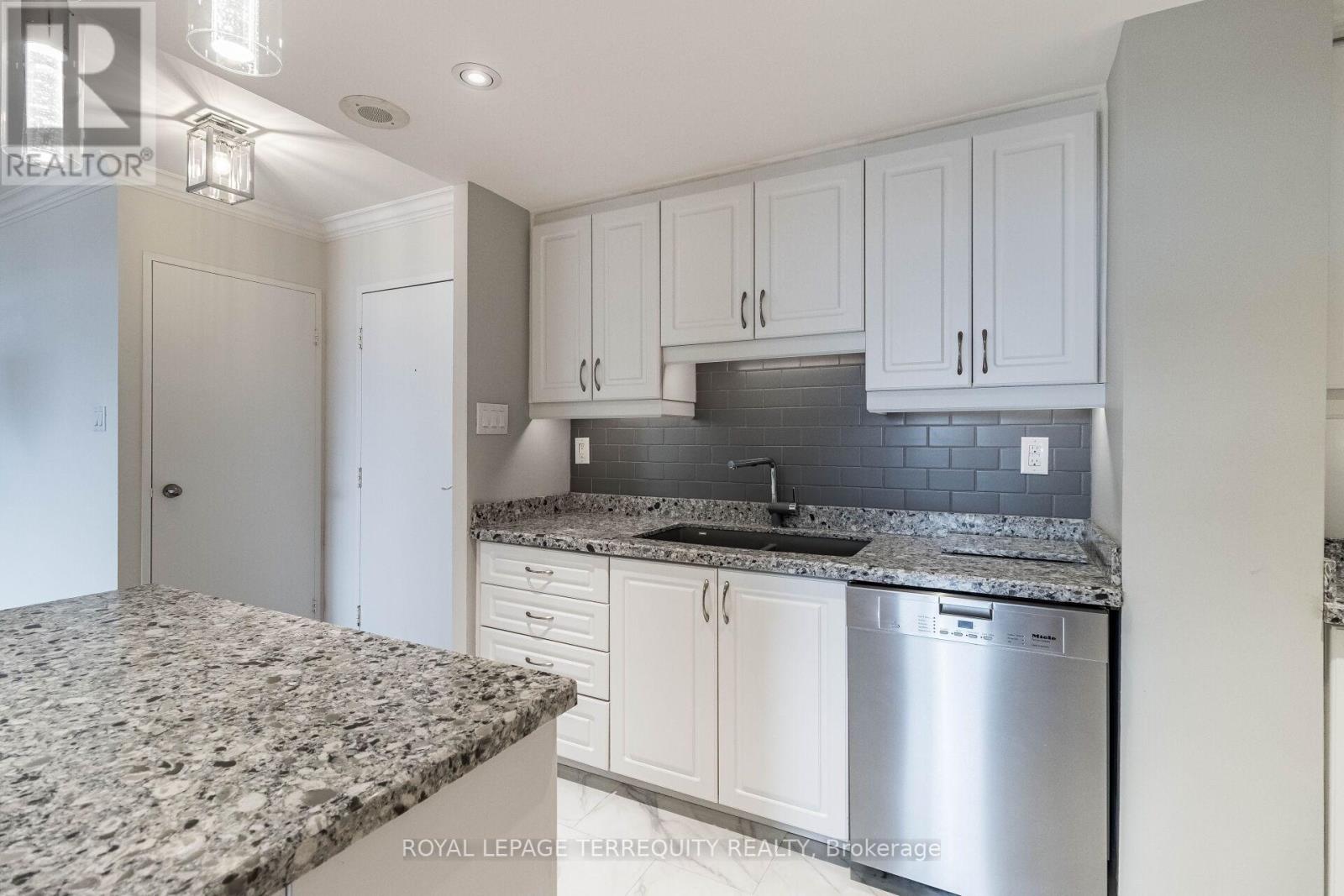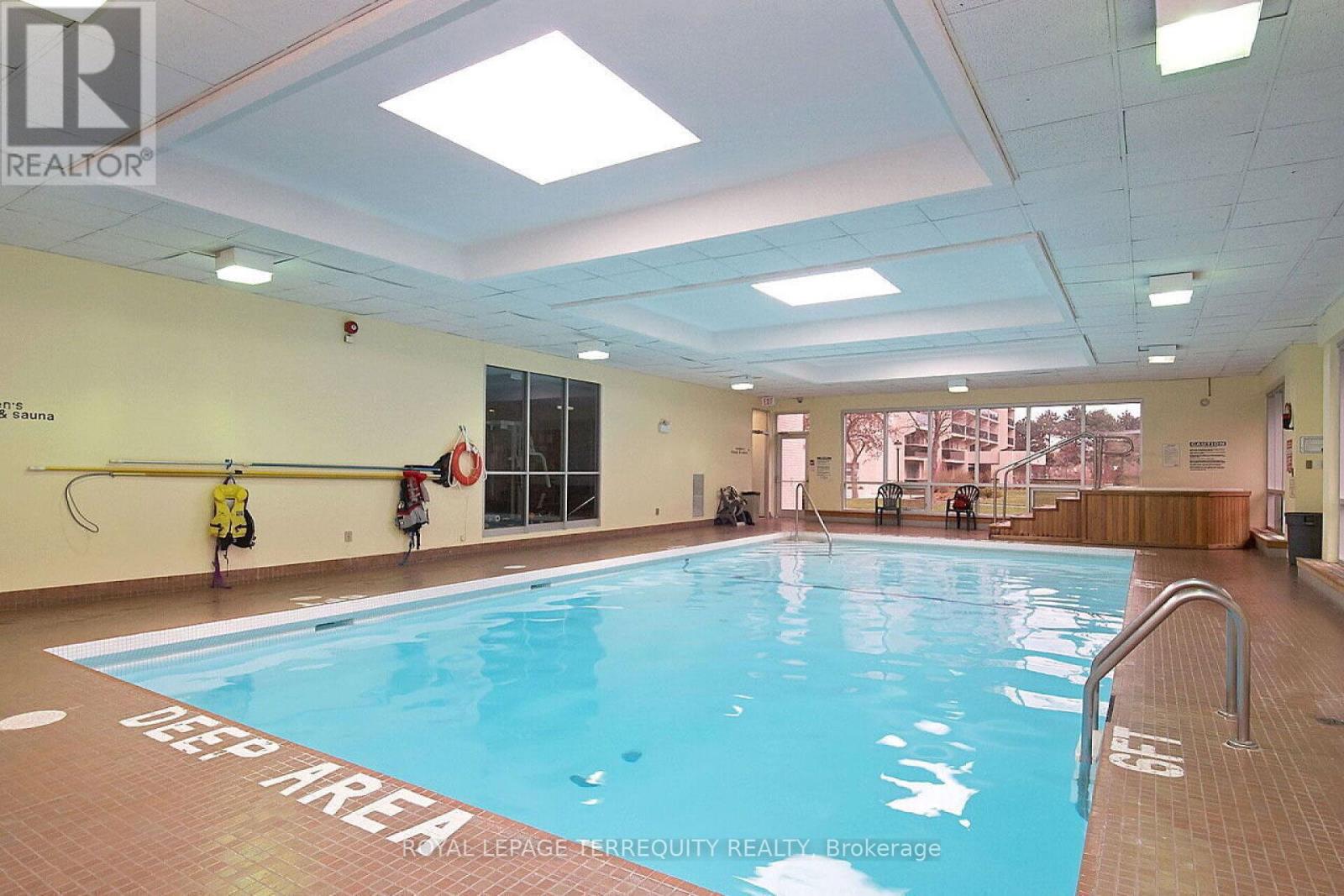2104 - 299 Mill Road Toronto, Ontario M9C 4V9
$3,600 Monthly
Welcome to Suite 2104! Your next Place to call Home! Beautifully Updated 3 Bedroom, 2 Bath Condo with 2 Walk-outs to Large Balcony and Panoramic Views! Open-concept Living & Dining Room areas with Walk-out to Balcony! Gorgeous Open Kitchen with Stainless Steel Appliances and Quartz Countertops. Spacious Primary Bedroom with Walk-in Closet & 4-piece Ensuite Bath. Large In-suite Locker plus Underground Parking Spot. Lease Includes all Utilities plus Rogers Xfinity TV & Unlimited Internet! Numerous amenities include Indoor & Outdoor Pools, Rec Centre with fully equipped Gym, Party Room, Basket Ball Court & more! Just minutes to Shopping, Schools, Parks, Airport & Highway, with Bus at your Door! (id:24801)
Property Details
| MLS® Number | W11977817 |
| Property Type | Single Family |
| Community Name | Markland Wood |
| Amenities Near By | Schools, Public Transit, Place Of Worship, Park |
| Communication Type | High Speed Internet |
| Community Features | Pets Not Allowed, Community Centre |
| Features | Balcony, In Suite Laundry |
| Parking Space Total | 1 |
Building
| Bathroom Total | 2 |
| Bedrooms Above Ground | 3 |
| Bedrooms Total | 3 |
| Amenities | Exercise Centre, Party Room, Visitor Parking, Fireplace(s) |
| Appliances | Intercom, Blinds, Dishwasher, Dryer, Refrigerator, Stove, Washer |
| Cooling Type | Central Air Conditioning |
| Exterior Finish | Brick |
| Fire Protection | Security Guard, Smoke Detectors |
| Fireplace Present | Yes |
| Fireplace Total | 1 |
| Flooring Type | Laminate, Carpeted |
| Foundation Type | Unknown |
| Heating Fuel | Natural Gas |
| Heating Type | Forced Air |
| Size Interior | 1,200 - 1,399 Ft2 |
| Type | Apartment |
Parking
| Underground | |
| Garage |
Land
| Acreage | No |
| Land Amenities | Schools, Public Transit, Place Of Worship, Park |
| Landscape Features | Landscaped |
Rooms
| Level | Type | Length | Width | Dimensions |
|---|---|---|---|---|
| Flat | Living Room | 5.32 m | 3.51 m | 5.32 m x 3.51 m |
| Flat | Dining Room | 4.49 m | 3.62 m | 4.49 m x 3.62 m |
| Flat | Kitchen | 5.223 m | 2.34 m | 5.223 m x 2.34 m |
| Flat | Primary Bedroom | 4.37 m | 3.35 m | 4.37 m x 3.35 m |
| Flat | Bedroom 2 | 4.36 m | 3 m | 4.36 m x 3 m |
| Flat | Bedroom 3 | 4.5 m | 3.03 m | 4.5 m x 3.03 m |
| Flat | Storage | 2.89 m | 1.26 m | 2.89 m x 1.26 m |
https://www.realtor.ca/real-estate/27927997/2104-299-mill-road-toronto-markland-wood-markland-wood
Contact Us
Contact us for more information
Sheila Barr
Salesperson
(866) 753-7243
www.sheilabarr.ca/
www.facebook.com/SheilaBarr/RealEstate
twitter.com/SheilaBarr2
linkedin.com/sheilabarr
3082 Bloor St., W.
Toronto, Ontario M8X 1C8
(416) 231-5000
(416) 233-2713


































