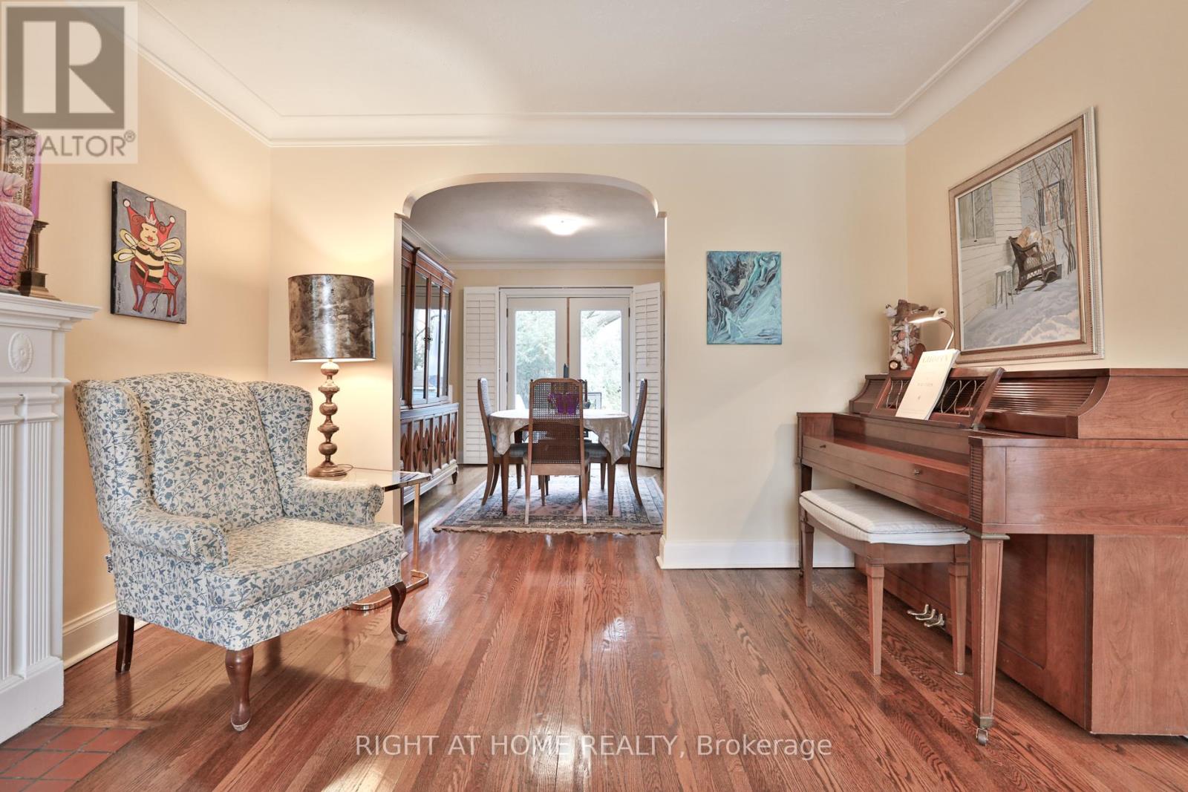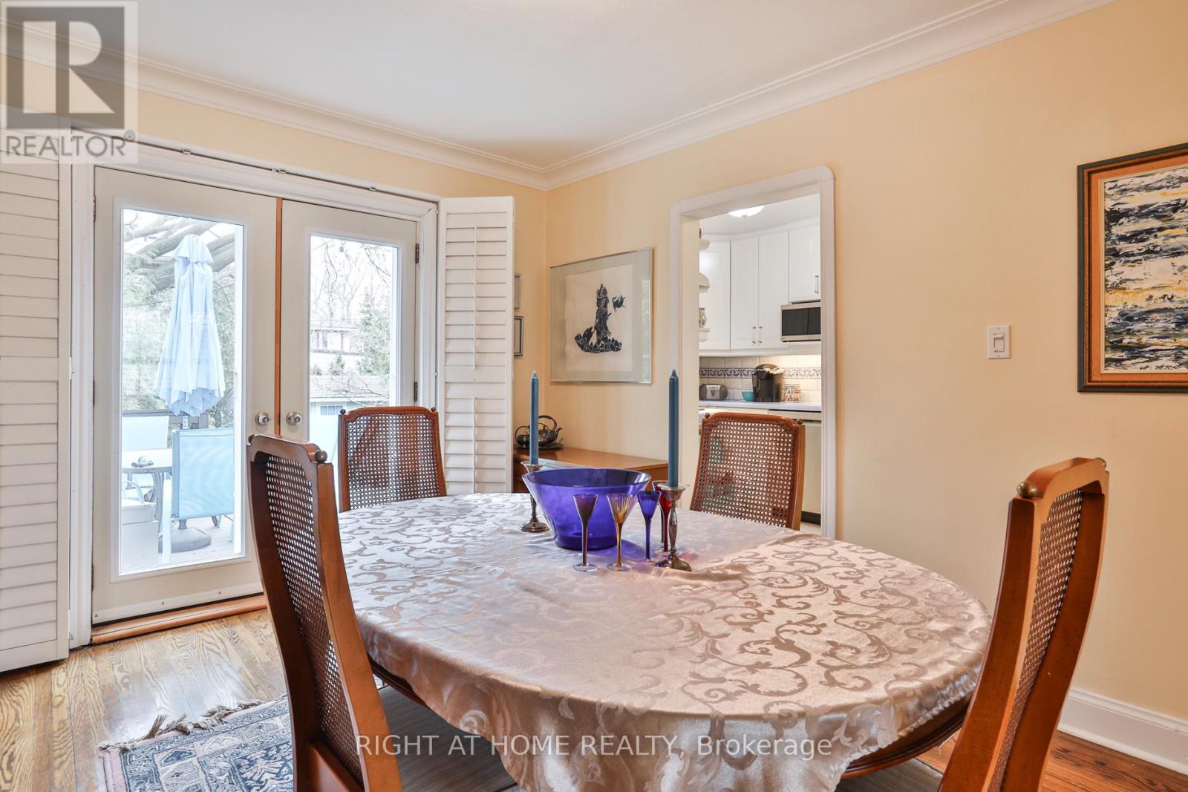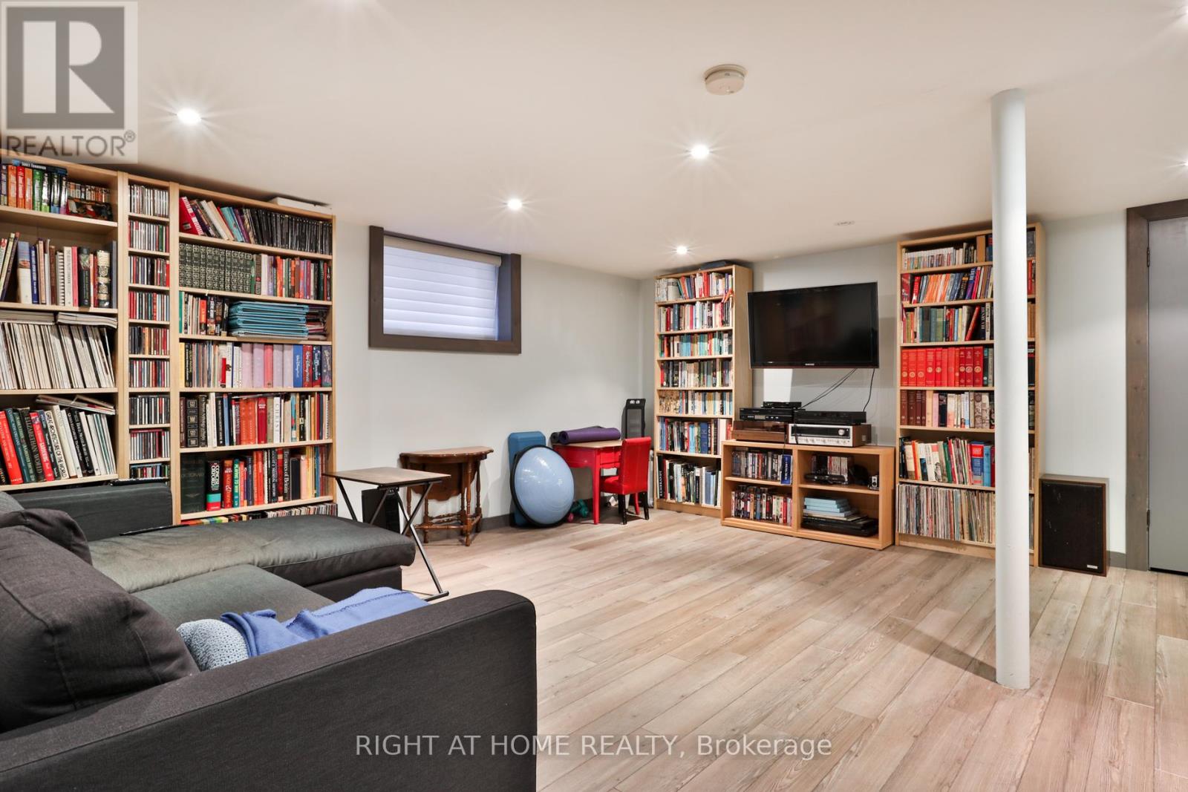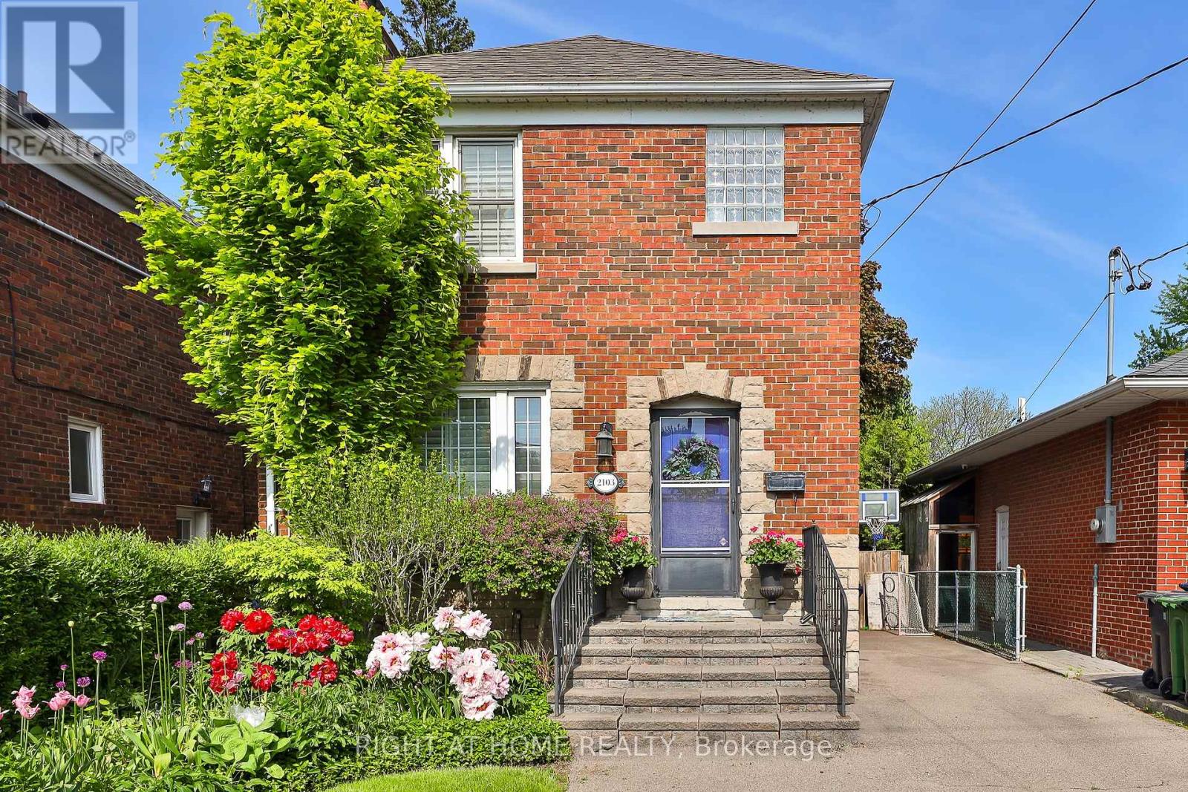2103 Avenue Road Toronto, Ontario M5M 4A9
$1,499,000
An affordable detached home in a tremendous Toronto neighbourhood. Bright and well-maintained 3 bedroom with a great garden and finished basement. Comfortable living spaces, including an eat-in kitchen, spacious living room / dining rooms and a main bathroom with heated floors. Step outside onto the large, low-maintenance deck overlook a private yard complete with garden shed and irrigation system! A terrific spot for outdoor relaxation. Ample parking - with room for 3 cars upfront. Plus, the finished lower level features a three-piece bath, offering flexible space for family hangouts, a home office or extra bedrooms. (id:24801)
Property Details
| MLS® Number | C9380037 |
| Property Type | Single Family |
| Community Name | Bedford Park-Nortown |
| ParkingSpaceTotal | 4 |
Building
| BathroomTotal | 2 |
| BedroomsAboveGround | 3 |
| BedroomsTotal | 3 |
| Appliances | Blinds, Dishwasher, Dryer, Refrigerator, Stove, Washer, Water Heater |
| BasementDevelopment | Finished |
| BasementFeatures | Walk Out |
| BasementType | N/a (finished) |
| ConstructionStyleAttachment | Detached |
| CoolingType | Wall Unit |
| ExteriorFinish | Brick |
| FireplacePresent | Yes |
| FlooringType | Hardwood, Laminate |
| FoundationType | Unknown |
| HeatingFuel | Natural Gas |
| HeatingType | Radiant Heat |
| StoriesTotal | 2 |
| Type | House |
| UtilityWater | Municipal Water |
Land
| Acreage | No |
| Sewer | Sanitary Sewer |
| SizeDepth | 120 Ft |
| SizeFrontage | 30 Ft |
| SizeIrregular | 30 X 120 Ft |
| SizeTotalText | 30 X 120 Ft |
Rooms
| Level | Type | Length | Width | Dimensions |
|---|---|---|---|---|
| Second Level | Primary Bedroom | 4.29 m | 3.89 m | 4.29 m x 3.89 m |
| Second Level | Bedroom 2 | 4.11 m | 2.84 m | 4.11 m x 2.84 m |
| Second Level | Bedroom 3 | 3.45 m | 2.82 m | 3.45 m x 2.82 m |
| Basement | Recreational, Games Room | 5.23 m | 4.42 m | 5.23 m x 4.42 m |
| Main Level | Living Room | 4.95 m | 3.68 m | 4.95 m x 3.68 m |
| Main Level | Dining Room | 4.06 m | 3.18 m | 4.06 m x 3.18 m |
| Main Level | Kitchen | 4.9 m | 2.49 m | 4.9 m x 2.49 m |
Interested?
Contact us for more information
Paul Johnston
Salesperson
1396 Don Mills Rd Unit B-121
Toronto, Ontario M3B 0A7

























