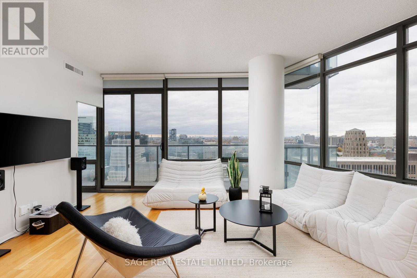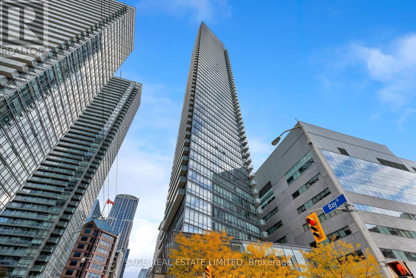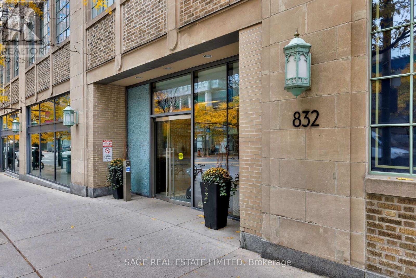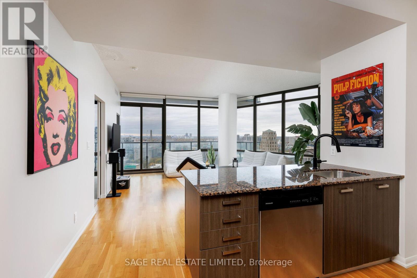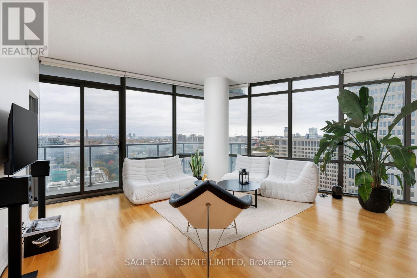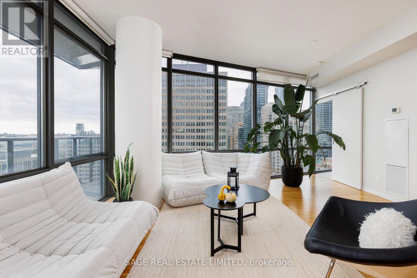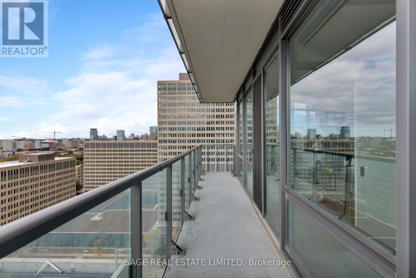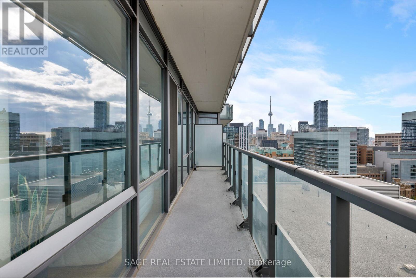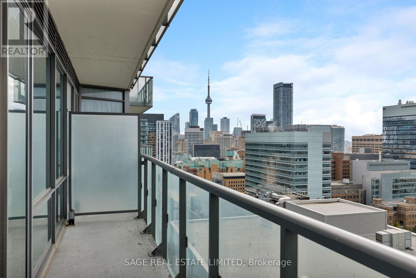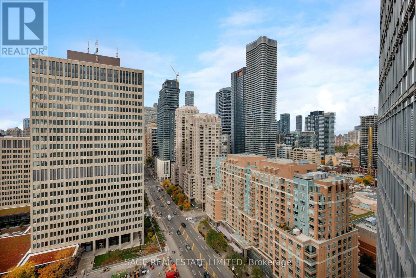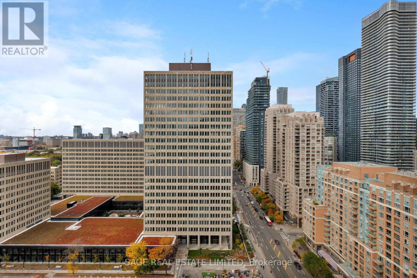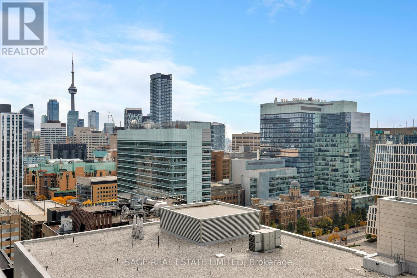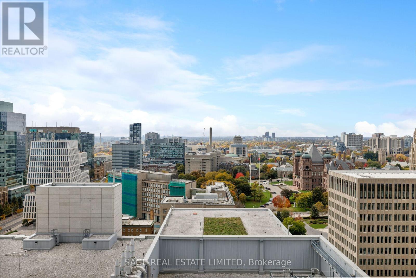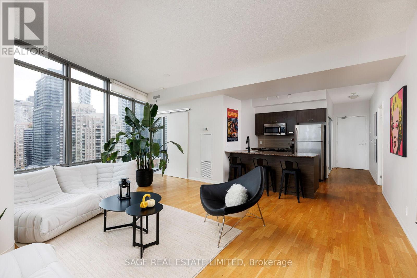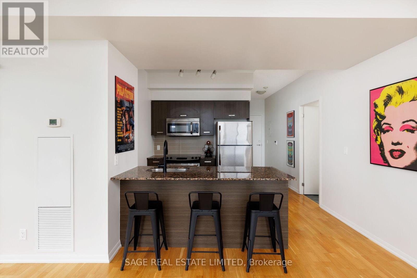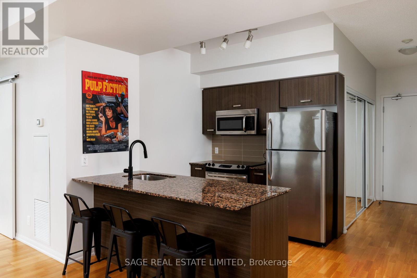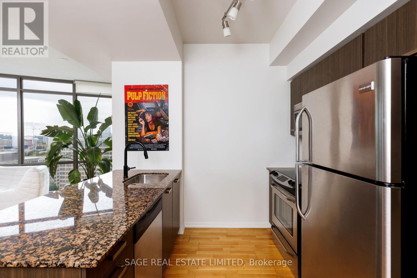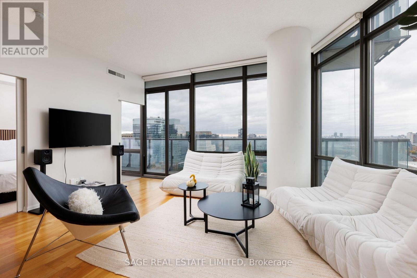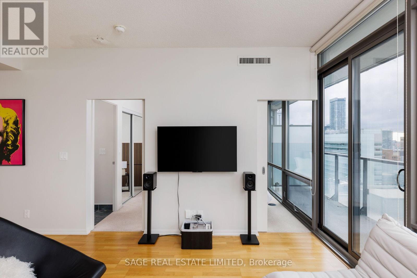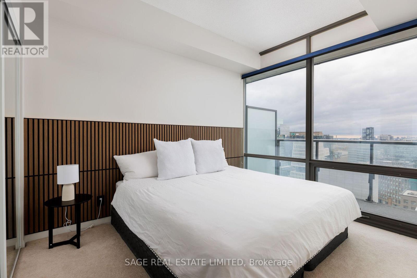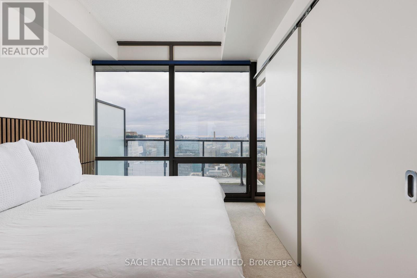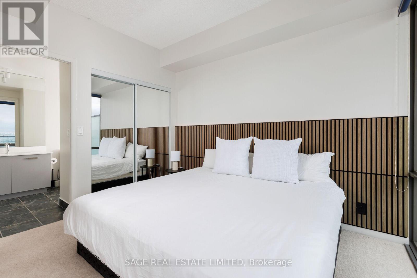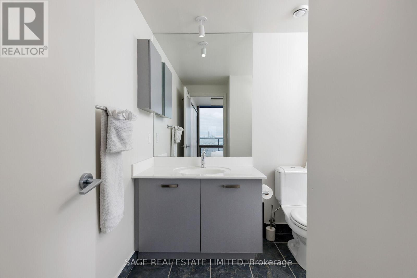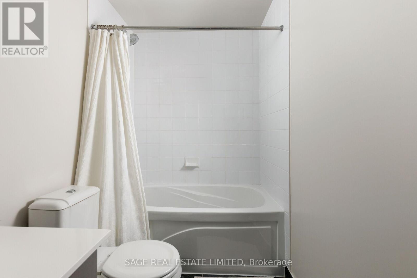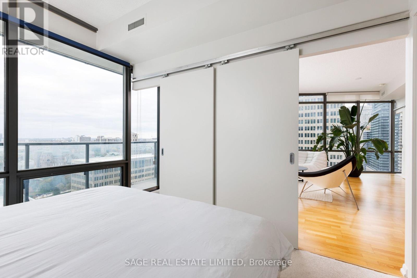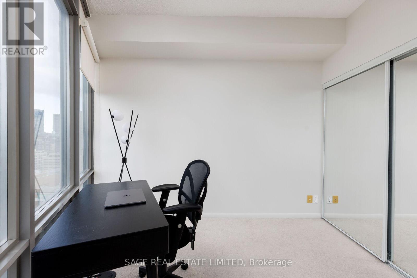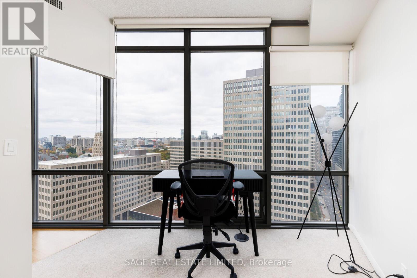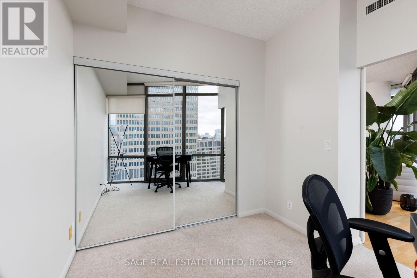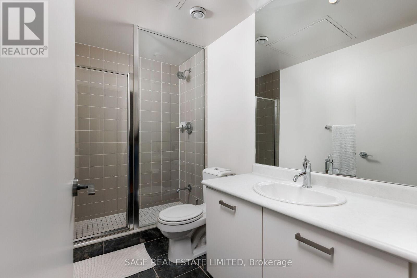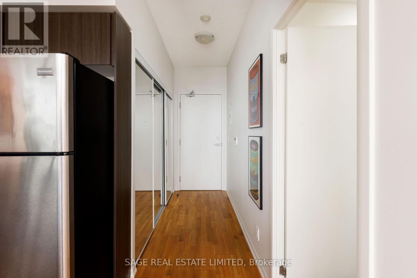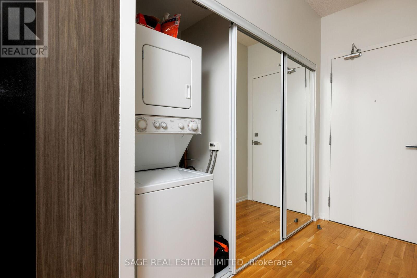2103 - 832 Bay Street Toronto, Ontario M5S 1Z6
$3,900 Monthly
This bright 2-bedroom corner suite at Burano on Bay showcases a desirable split-bedroom layout, full-size stainless steel appliances, and floor-to-ceiling windows framing a clear northwest view of the city. Enjoy rare downtown convenience with parking and locker included, plus an expansive balcony perfect for taking in the sights - with a view of the CN Tower. Residents enjoy exceptional amenities including the gym, outdoor rooftop pool and terrace, meeting room, visitor's parking, and concierge service. Ideally located in the Bay Street Corridor, steps from the subway, major hospitals, UofT and TMU, and some of Toronto's best dining and shopping, this suite offers the perfect blend of style, comfort, and urban sophistication in one of the city's most vibrant and connected neighbourhoods. (id:24801)
Property Details
| MLS® Number | C12495378 |
| Property Type | Single Family |
| Neigbourhood | University—Rosedale |
| Community Name | Bay Street Corridor |
| Amenities Near By | Hospital, Park, Public Transit |
| Community Features | Pets Not Allowed |
| Features | Balcony |
| Parking Space Total | 1 |
| Pool Type | Outdoor Pool |
| View Type | View |
Building
| Bathroom Total | 2 |
| Bedrooms Above Ground | 2 |
| Bedrooms Total | 2 |
| Amenities | Security/concierge, Exercise Centre, Party Room, Visitor Parking, Storage - Locker |
| Appliances | Dishwasher, Dryer, Microwave, Hood Fan, Stove, Washer, Window Coverings, Refrigerator |
| Basement Type | None |
| Cooling Type | Central Air Conditioning |
| Exterior Finish | Concrete |
| Heating Fuel | Natural Gas |
| Heating Type | Forced Air |
| Size Interior | 800 - 899 Ft2 |
| Type | Apartment |
Parking
| Underground | |
| Garage |
Land
| Acreage | No |
| Land Amenities | Hospital, Park, Public Transit |
Rooms
| Level | Type | Length | Width | Dimensions |
|---|---|---|---|---|
| Flat | Living Room | 4.91 m | 3.36 m | 4.91 m x 3.36 m |
| Flat | Dining Room | 4.9 m | 2.71 m | 4.9 m x 2.71 m |
| Flat | Kitchen | 3.36 m | 2.83 m | 3.36 m x 2.83 m |
| Flat | Primary Bedroom | 3.47 m | 2.82 m | 3.47 m x 2.82 m |
| Flat | Bedroom 2 | 2.73 m | 2.72 m | 2.73 m x 2.72 m |
Contact Us
Contact us for more information
Antonie Furlani
Salesperson
www.furlanire.com/
2010 Yonge Street
Toronto, Ontario M4S 1Z9
(416) 483-8000
(416) 483-8001
Evelina Zoubareva
Salesperson
2010 Yonge Street
Toronto, Ontario M4S 1Z9
(416) 483-8000
(416) 483-8001


