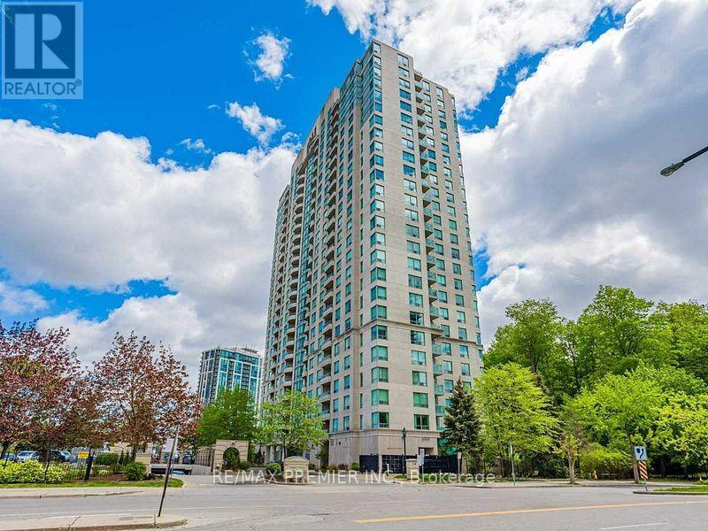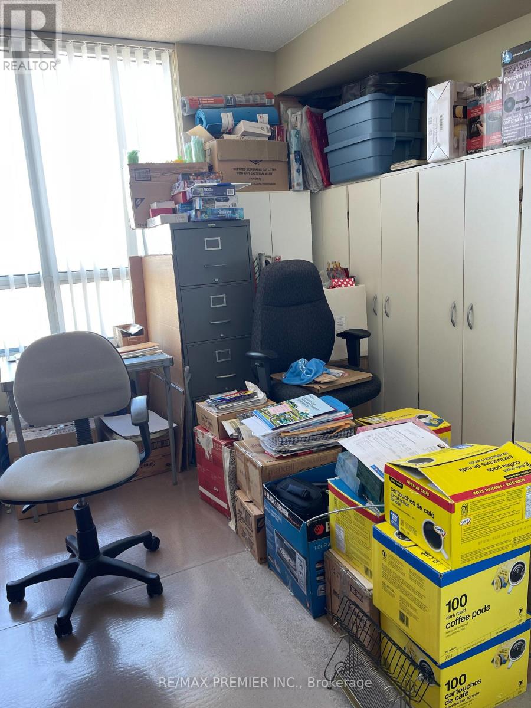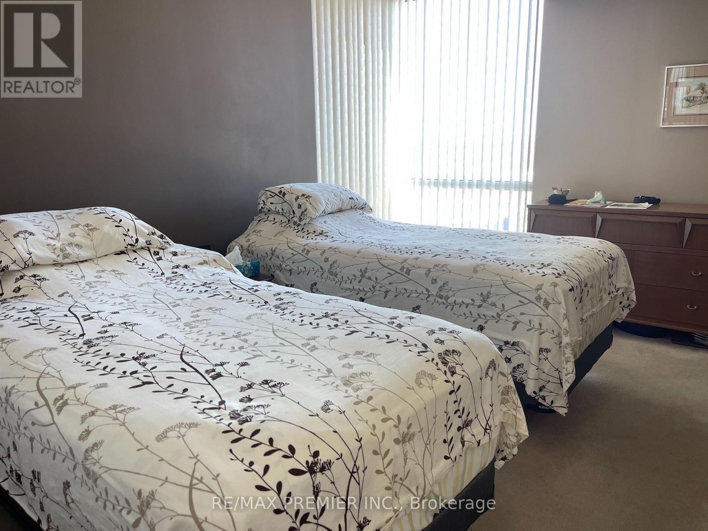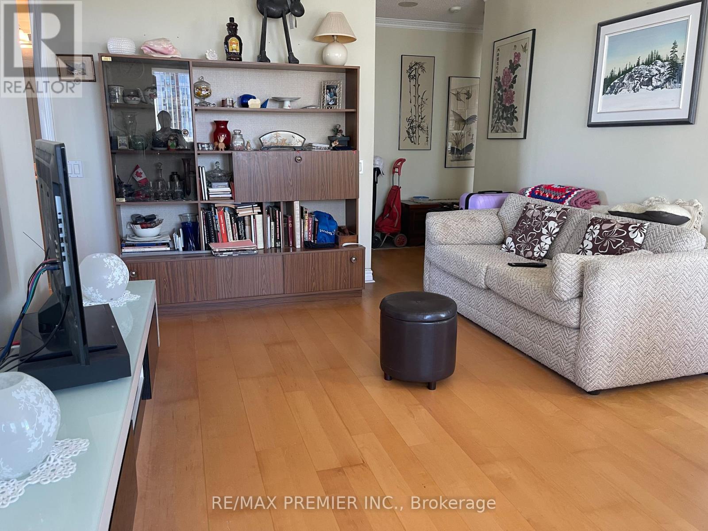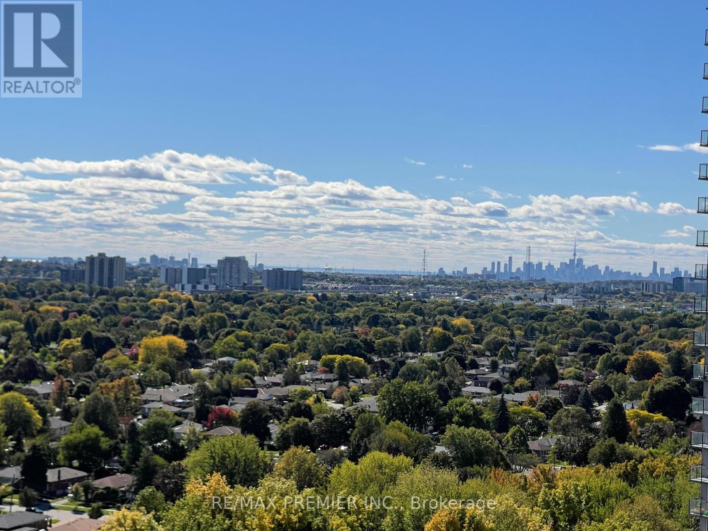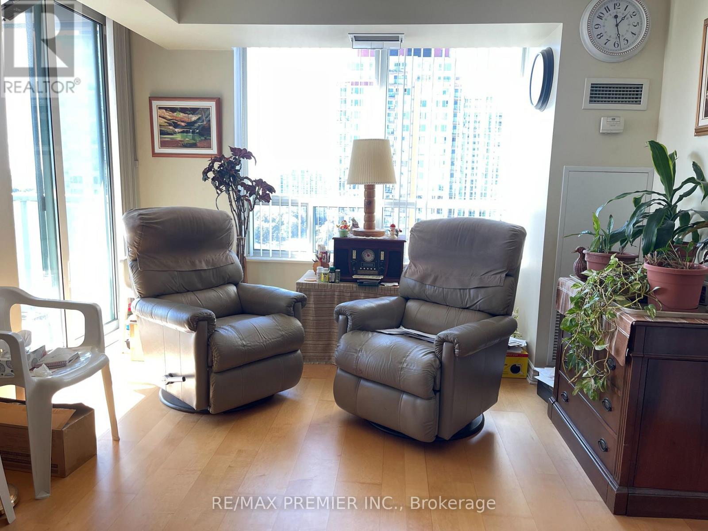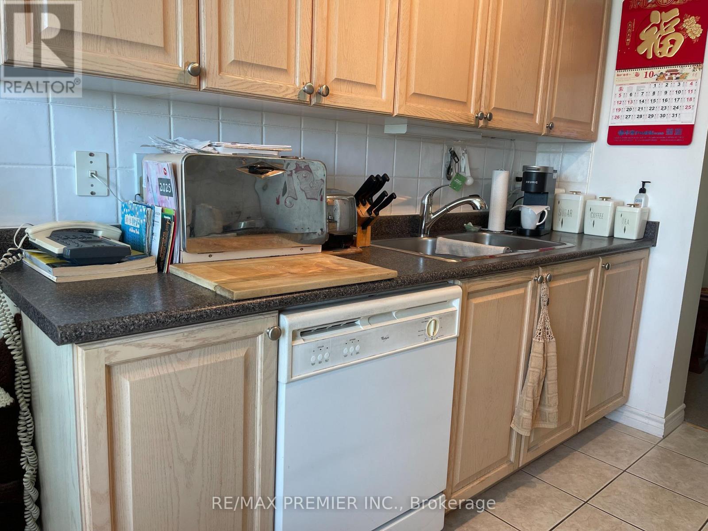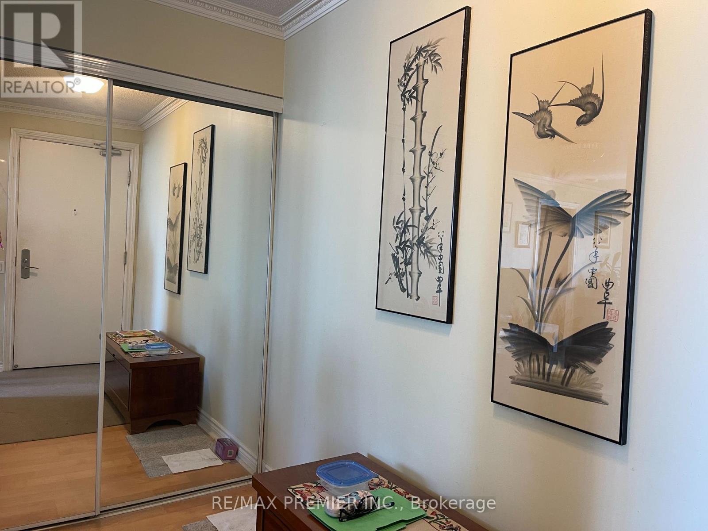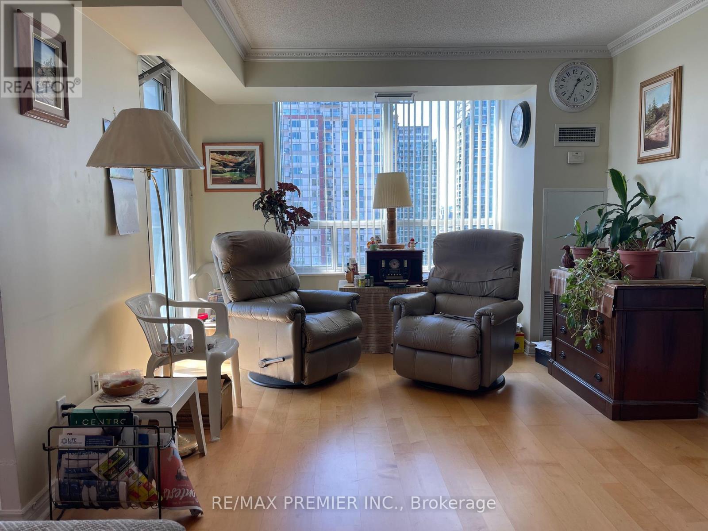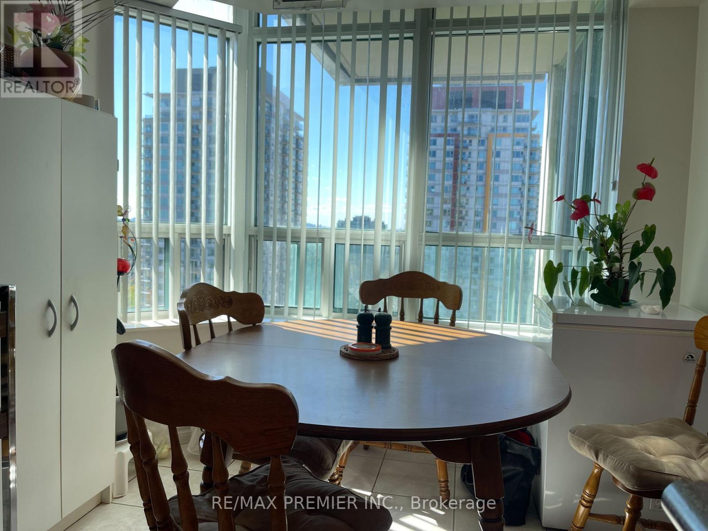2103 - 61 Town Centre Court Toronto, Ontario M1P 5C5
$499,900Maintenance, Common Area Maintenance, Heat, Electricity, Insurance, Parking, Water
$1,122.67 Monthly
Maintenance, Common Area Maintenance, Heat, Electricity, Insurance, Parking, Water
$1,122.67 MonthlyWelcome to this bright and spacious 2-bedroom, 2-bathroom corner unit in a sought-after Tridel-built residence, just steps from Scarborough Town Centre. Offering approximately 950 sq ft of well-maintained living space, this condo features a private open balcony with breathtaking southwest views with a glimpse of the lake. Enjoy top-tier 24-hour concierge service and a full suite of resort-style amenities, including: Indoor pool, billiards & ping pong rooms, fully-equipped gym and a party room. Conveniently located near TTC, Hwy 401, Centennial Recreation Centre, Centennial College, 1 bus to UofT Scarborough Campus. Everything you need is just minutes away. Locker and parking included. Don't miss this incredible opportunity to own a condo in the heart of Scarborough! (id:24801)
Property Details
| MLS® Number | E12462994 |
| Property Type | Single Family |
| Community Name | Bendale |
| Amenities Near By | Park, Schools |
| Community Features | Pets Allowed With Restrictions, Community Centre |
| Features | Wooded Area, Conservation/green Belt, Balcony, In Suite Laundry |
| Parking Space Total | 1 |
| Pool Type | Indoor Pool |
| View Type | View |
Building
| Bathroom Total | 2 |
| Bedrooms Above Ground | 2 |
| Bedrooms Total | 2 |
| Amenities | Exercise Centre, Recreation Centre, Sauna, Security/concierge, Storage - Locker |
| Appliances | Dishwasher, Dryer, Stove, Washer, Window Coverings, Refrigerator |
| Basement Type | None |
| Cooling Type | Central Air Conditioning |
| Exterior Finish | Concrete |
| Flooring Type | Laminate, Ceramic, Carpeted |
| Heating Fuel | Natural Gas |
| Heating Type | Forced Air |
| Size Interior | 900 - 999 Ft2 |
| Type | Apartment |
Parking
| Underground | |
| Garage |
Land
| Acreage | No |
| Land Amenities | Park, Schools |
Rooms
| Level | Type | Length | Width | Dimensions |
|---|---|---|---|---|
| Flat | Dining Room | 6.09 m | 3.35 m | 6.09 m x 3.35 m |
| Flat | Living Room | 6.09 m | 3.35 m | 6.09 m x 3.35 m |
| Flat | Kitchen | 5.48 m | 2.43 m | 5.48 m x 2.43 m |
| Flat | Primary Bedroom | 3.96 m | 3.04 m | 3.96 m x 3.04 m |
| Flat | Bedroom 2 | 3.04 m | 3.04 m | 3.04 m x 3.04 m |
| Flat | Bathroom | 2.43 m | 1.52 m | 2.43 m x 1.52 m |
| Flat | Bathroom | 2.43 m | 1.52 m | 2.43 m x 1.52 m |
https://www.realtor.ca/real-estate/28990979/2103-61-town-centre-court-toronto-bendale-bendale
Contact Us
Contact us for more information
Ronaldo Levert
Salesperson
1885 Wilson Ave Ste 200a
Toronto, Ontario M9M 1A2
(416) 743-2000
(416) 743-2031


