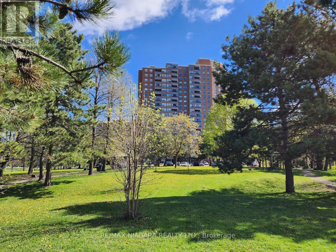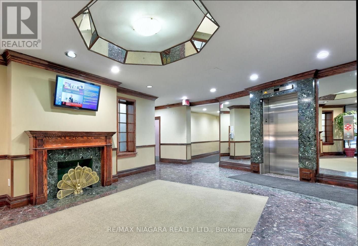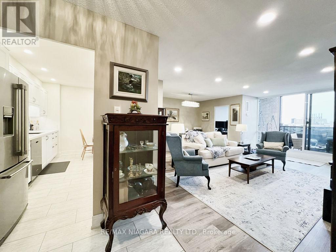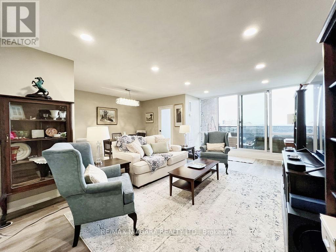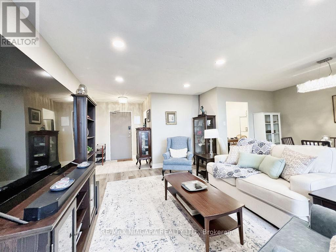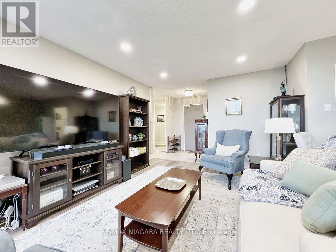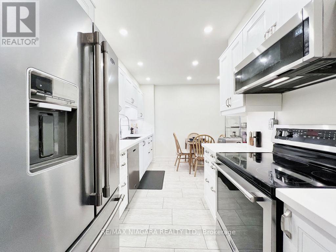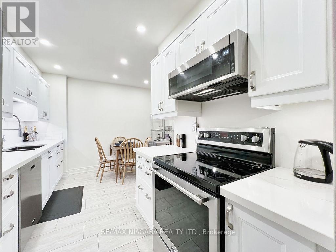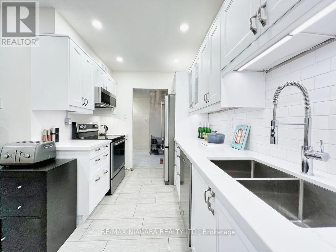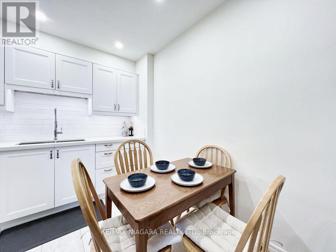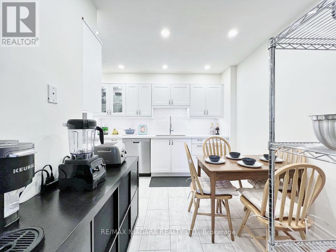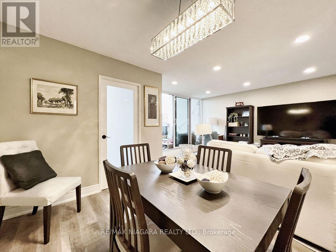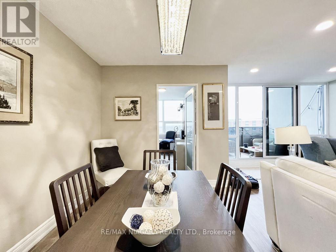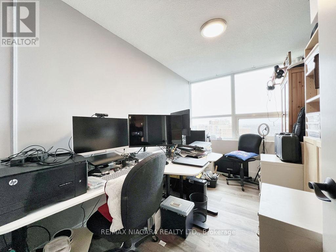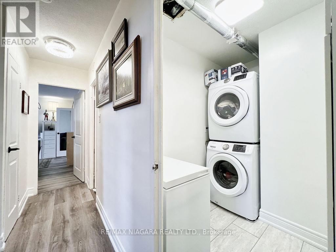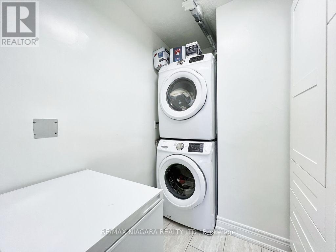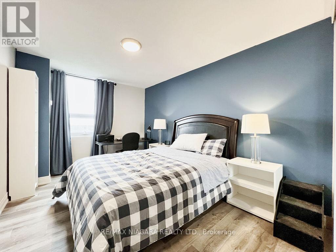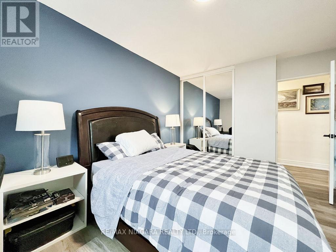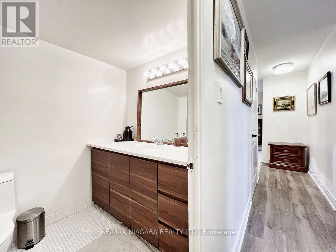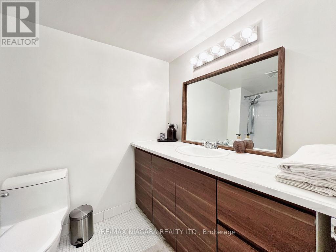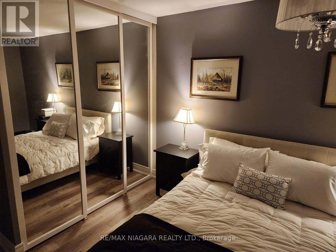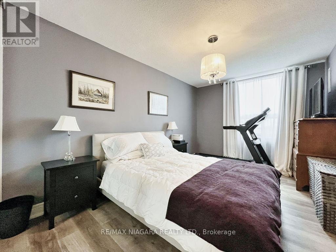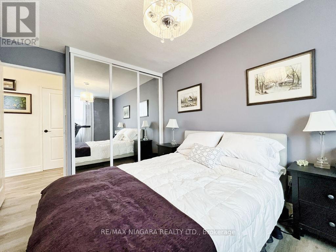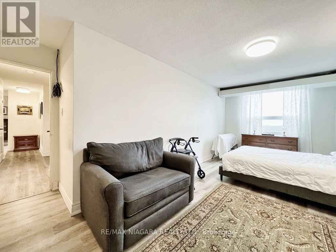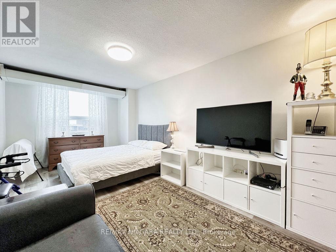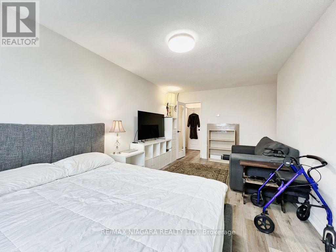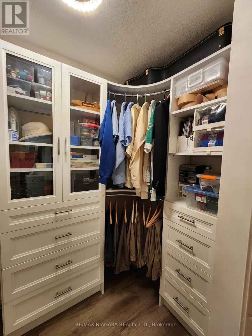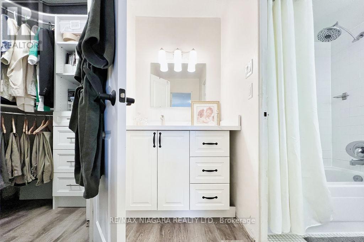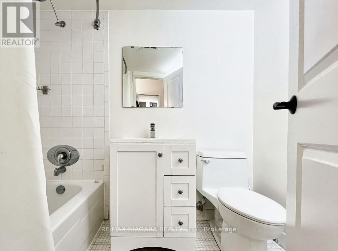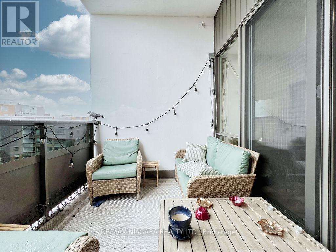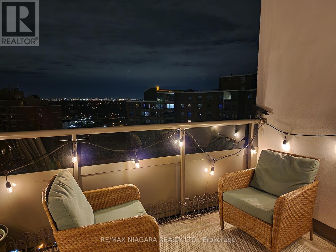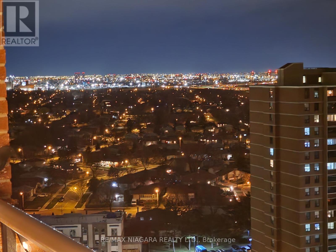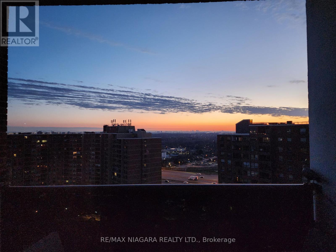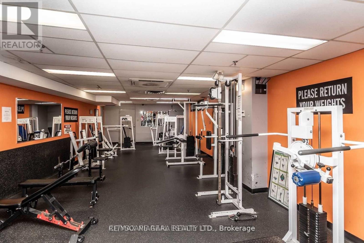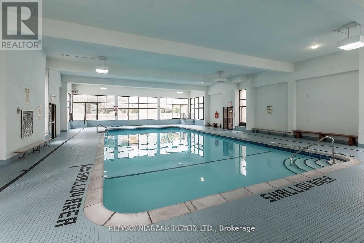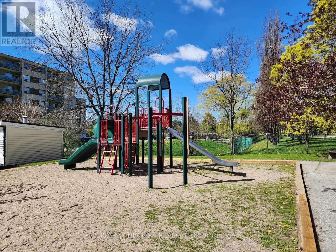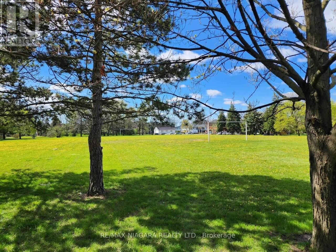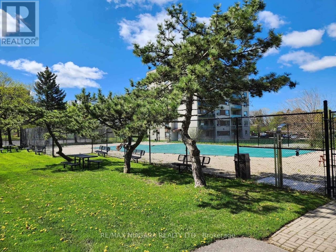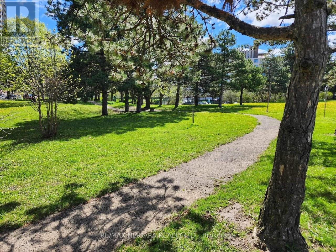#2102ph2 -625 The West Mall Toronto, Ontario M9C 4W9
$699,900Maintenance,
$1,014.11 Monthly
Maintenance,
$1,014.11 MonthlyLIVE THE HIGH LIFE in this Beautifully |Appointed PENTHOUSE, this unit has NOT been available for over 25 Years|!! Easy access to HWY 427. Spectacular Views. Huge SQ footage, Boasting 2 Full Baths, 3 Bedrooms, PLUS DEN & Outdoor Balcony. Extra Large Laundry room in the unit! Outfitted closets Galore! Extra Exclusive Locker & Underground Parking. Kitchen with SOFT close drawers, Stainless Steel Appliances. Flooring and Doors replaced, Electrical updated, Neutral decor, Primary and Main Bath have both been refreshed! Family and PET Friendly building close to schools. Fabulous amenities for Active Owners and it's move in ready! Bring all offers! Don't delay, Check for open houses this week, book your private showings asap/ *** Monthly Maintenance fees include ALL UTILITIES (Water, Hydro, Heat , Air conditioning, |High Speed internet & Cable TV, , Tennis and Basketball courts, Party room, covered picnic area with BBQs, Place ground Membership required for GYM, Outdoor pool, Indoor pool. kids ,students, and seniors are free 2 open houses scheduled 2-4 pm Saturday 28th and Sunday 29th .Offers accepted Anytime **** EXTRAS **** Stacking Washer and Dryer Large Capacity ,Stainless Steel fridge , stove, dishwasher (id:24801)
Property Details
| MLS® Number | W8227694 |
| Property Type | Single Family |
| Community Name | Eringate-Centennial-West Deane |
| Amenities Near By | Hospital, Park, Place Of Worship, Schools |
| Features | Balcony |
| Parking Space Total | 1 |
| Pool Type | Indoor Pool, Outdoor Pool |
Building
| Bathroom Total | 2 |
| Bedrooms Above Ground | 3 |
| Bedrooms Below Ground | 1 |
| Bedrooms Total | 4 |
| Amenities | Storage - Locker, Party Room, Sauna, Exercise Centre |
| Exterior Finish | Brick |
| Type | Apartment |
Land
| Acreage | No |
| Land Amenities | Hospital, Park, Place Of Worship, Schools |
Rooms
| Level | Type | Length | Width | Dimensions |
|---|---|---|---|---|
| Flat | Living Room | 5.81 m | 3.2 m | 5.81 m x 3.2 m |
| Flat | Dining Room | 3.65 m | 2.67 m | 3.65 m x 2.67 m |
| Flat | Kitchen | 4.18 m | 3.35 m | 4.18 m x 3.35 m |
| Flat | Eating Area | Measurements not available | ||
| Flat | Sunroom | 3.56 m | 2.39 m | 3.56 m x 2.39 m |
| Flat | Laundry Room | 1.83 m | 1.83 m | 1.83 m x 1.83 m |
| Flat | Primary Bedroom | 5.87 m | 3.18 m | 5.87 m x 3.18 m |
| Flat | Bedroom 2 | 4.24 m | 3.05 m | 4.24 m x 3.05 m |
| Flat | Bedroom 3 | 4.24 m | 3 m | 4.24 m x 3 m |
| Flat | Bathroom | Measurements not available | ||
| Flat | Bathroom | Measurements not available | ||
| Flat | Foyer | Measurements not available |
Interested?
Contact us for more information
Lisa Boyd
Salesperson
realtorboyd.ca/
5627 Main St Unit 4b
Niagara Falls, Ontario L2G 5Z3
(905) 356-9600


