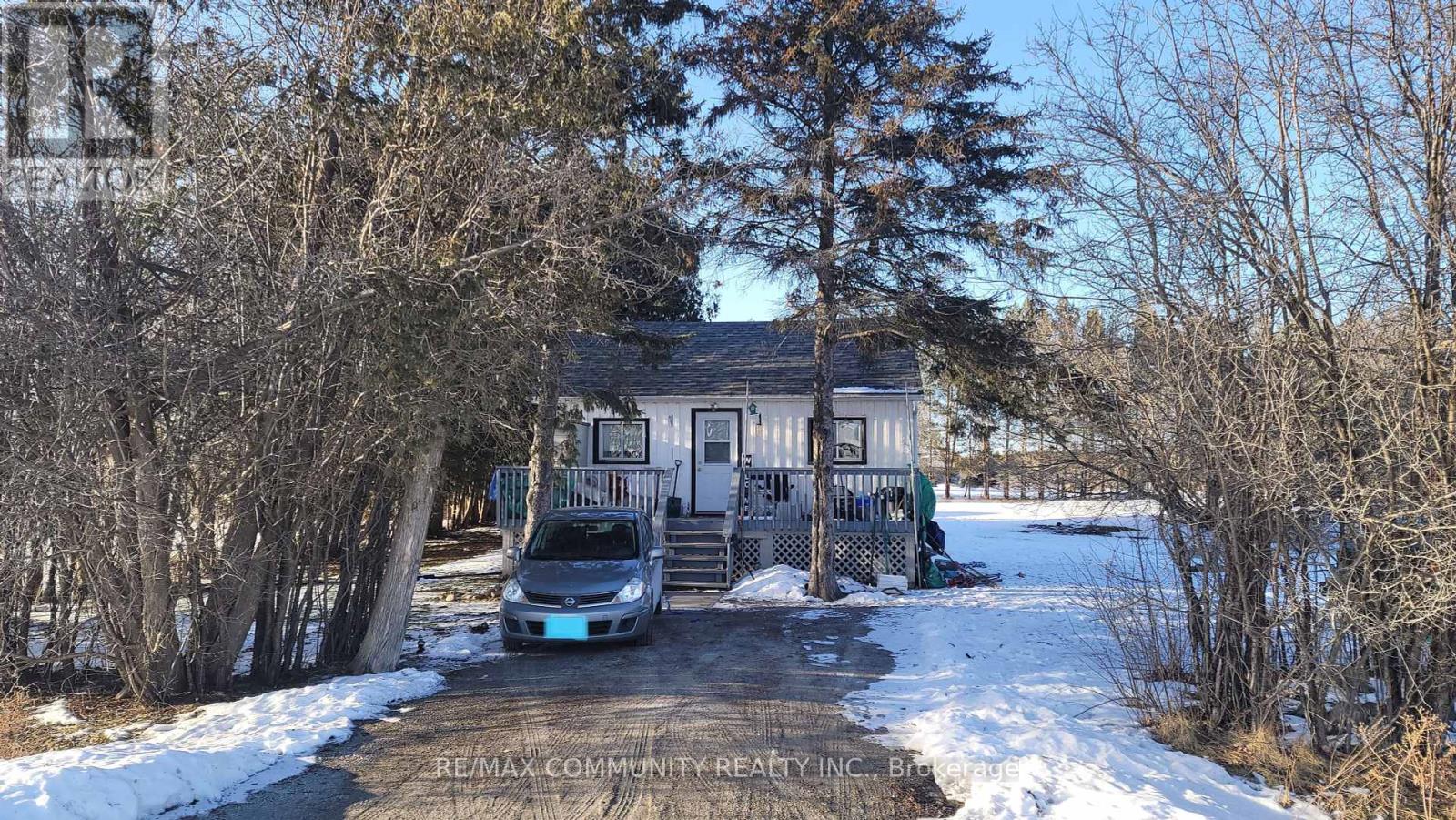21025 Lakeridge Road Brock, Ontario L0E 1N0
$599,000
SEVERANCE Permit is accepted by the CITY OFFICIALS to make this Property into 2 separate properties in few months. DON'T MISS THIS RARE OPPORTUNITY FOR BUILDERS/DEVELOPERS/INVESTORS. 2 DETACHED PROPERTIES SITUATED ON 1.6 Acres, WITH 3 SELF CONTAINED UNITS. $599,000 is for the 2ndProperty(2br Detached Raised Bungalow) will be completely SEVERANCED in few months to be sold. This Property has 2 Different Mail Boxes, 2 Separate Street Entrances,2 Gas Meters, 2 Hydro Meters. Buyer & Buyer Agent to verify all measurements and Severance Information. Currently The 3 Units Are Rented For $2,950 For 3 Br Unit, $2500 For 2 Br semi-Bungalow , $1947 For 2 Br Det-Bungalow; Total Monthly Rent Of $7,397 Or $88,764; Yearly Rent. Do your Own Due Diligence. ** This is a linked property.** **** EXTRAS **** Total 3 Units on the Property; 2 Street Entrances. Tank less Hot water System 2022, 2*A/C (2002),Roof 2021, New Paint 2022. (id:24801)
Property Details
| MLS® Number | N11940782 |
| Property Type | Single Family |
| Community Name | Rural Brock |
| Amenities Near By | Marina, Park, Place Of Worship, Schools |
| Equipment Type | Water Heater - Gas |
| Features | Level Lot, Wheelchair Access, Carpet Free, Sump Pump |
| Parking Space Total | 10 |
| Rental Equipment Type | Water Heater - Gas |
Building
| Bathroom Total | 4 |
| Bedrooms Above Ground | 7 |
| Bedrooms Total | 7 |
| Amenities | Separate Heating Controls, Separate Electricity Meters |
| Appliances | Water Heater, Dryer, Refrigerator, Stove, Washer, Window Coverings |
| Architectural Style | Raised Bungalow |
| Basement Development | Unfinished |
| Basement Type | N/a (unfinished) |
| Construction Style Attachment | Detached |
| Cooling Type | Central Air Conditioning |
| Exterior Finish | Brick |
| Fire Protection | Smoke Detectors |
| Flooring Type | Laminate, Hardwood |
| Foundation Type | Concrete |
| Half Bath Total | 1 |
| Heating Fuel | Natural Gas |
| Heating Type | Forced Air |
| Stories Total | 1 |
| Size Interior | 3,500 - 5,000 Ft2 |
| Type | House |
| Utility Water | Drilled Well |
Land
| Acreage | No |
| Land Amenities | Marina, Park, Place Of Worship, Schools |
| Sewer | Septic System |
| Size Depth | 251 Ft ,7 In |
| Size Frontage | 193 Ft ,7 In |
| Size Irregular | 193.6 X 251.6 Ft |
| Size Total Text | 193.6 X 251.6 Ft |
Rooms
| Level | Type | Length | Width | Dimensions |
|---|---|---|---|---|
| Second Level | Primary Bedroom | 4.07 m | 3.2 m | 4.07 m x 3.2 m |
| Second Level | Bedroom 3 | 3.95 m | 3.2 m | 3.95 m x 3.2 m |
| Third Level | Loft | 7.04 m | 3.16 m | 7.04 m x 3.16 m |
| Main Level | Great Room | 9.26 m | 6.51 m | 9.26 m x 6.51 m |
| Main Level | Bedroom | 2.92 m | 3.89 m | 2.92 m x 3.89 m |
| Main Level | Bedroom | 2.92 m | 2.4 m | 2.92 m x 2.4 m |
| Main Level | Kitchen | 4.14 m | 2.13 m | 4.14 m x 2.13 m |
| Main Level | Kitchen | 5.78 m | 6.24 m | 5.78 m x 6.24 m |
| Main Level | Bedroom 4 | 5.18 m | 3.43 m | 5.18 m x 3.43 m |
| Main Level | Bedroom 5 | 4.1 m | 3.2 m | 4.1 m x 3.2 m |
| Main Level | Kitchen | 2.94 m | 5.39 m | 2.94 m x 5.39 m |
| Other | Bedroom 2 | 4.71 m | 2.95 m | 4.71 m x 2.95 m |
Utilities
| Cable | Available |
| Wireless | Available |
| Electricity Connected | Connected |
| Electricity Available | Nearby |
| Natural Gas Available | Available |
| Telephone | Connected |
https://www.realtor.ca/real-estate/27842882/21025-lakeridge-road-brock-rural-brock
Contact Us
Contact us for more information
Sayan Balasingam
Salesperson
www.honestrealtors.ca/
203 - 1265 Morningside Ave
Toronto, Ontario M1B 3V9
(416) 287-2222
(416) 282-4488


















