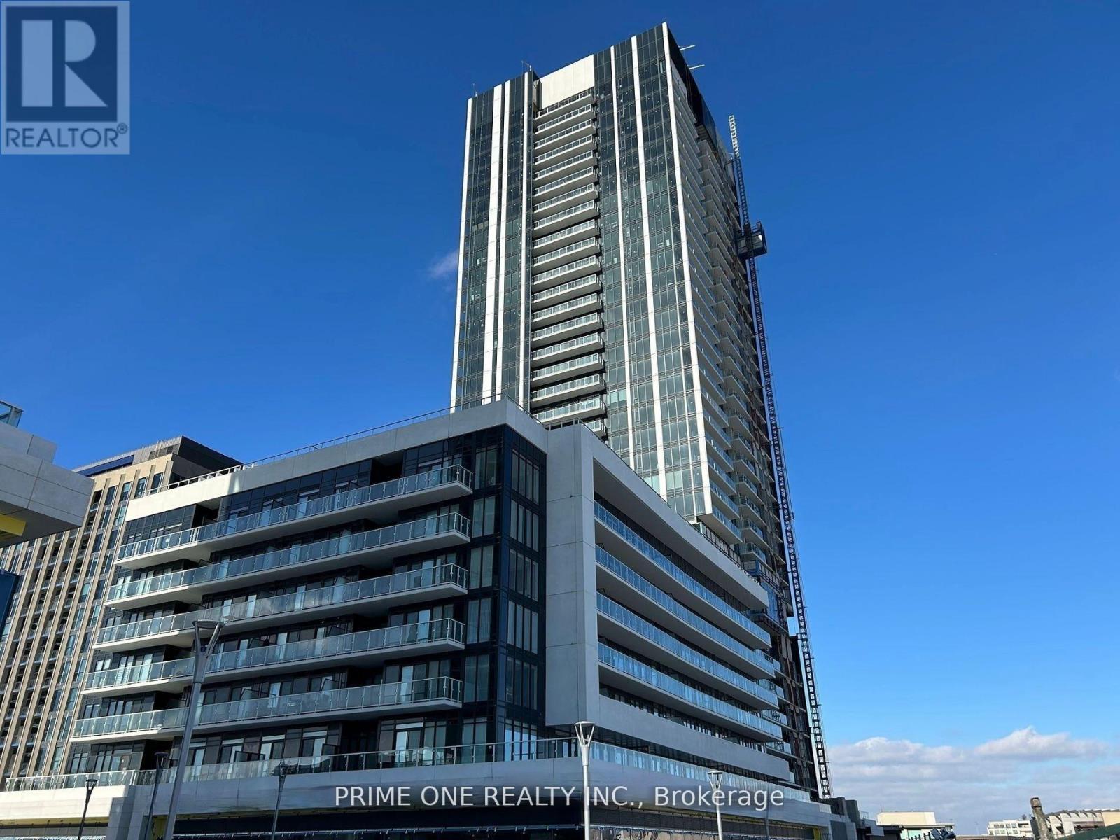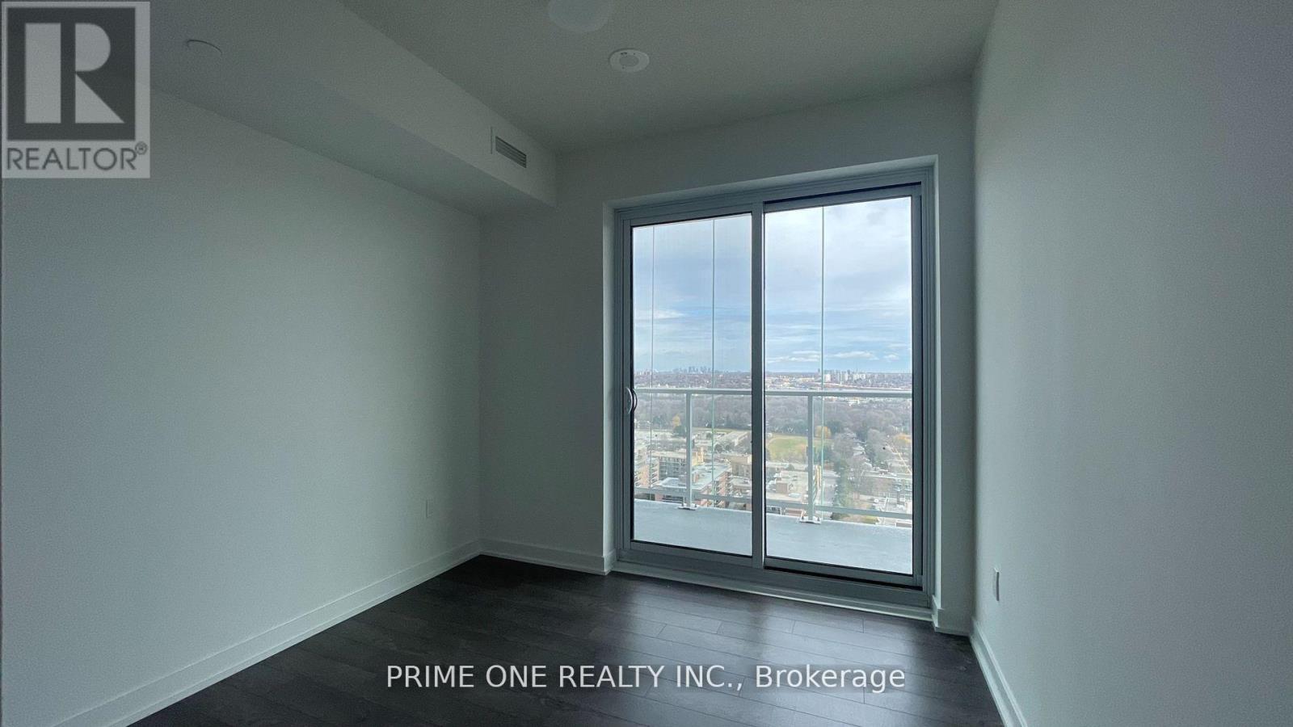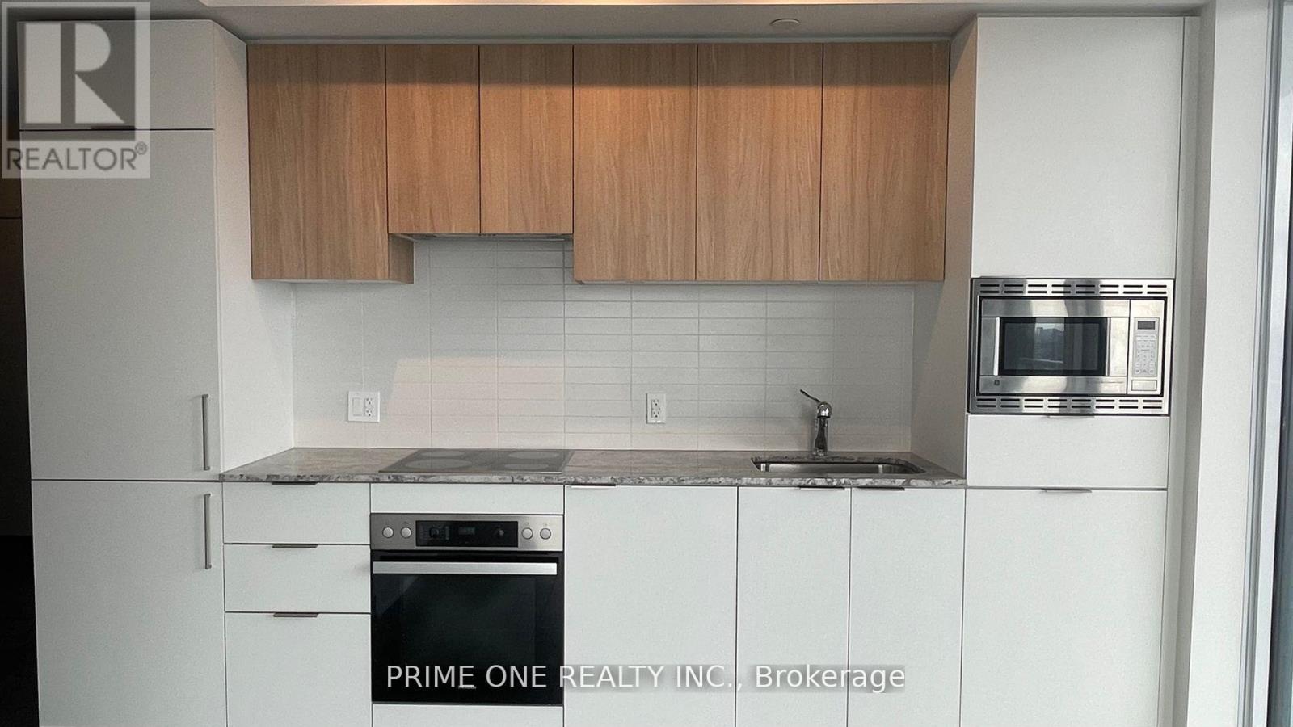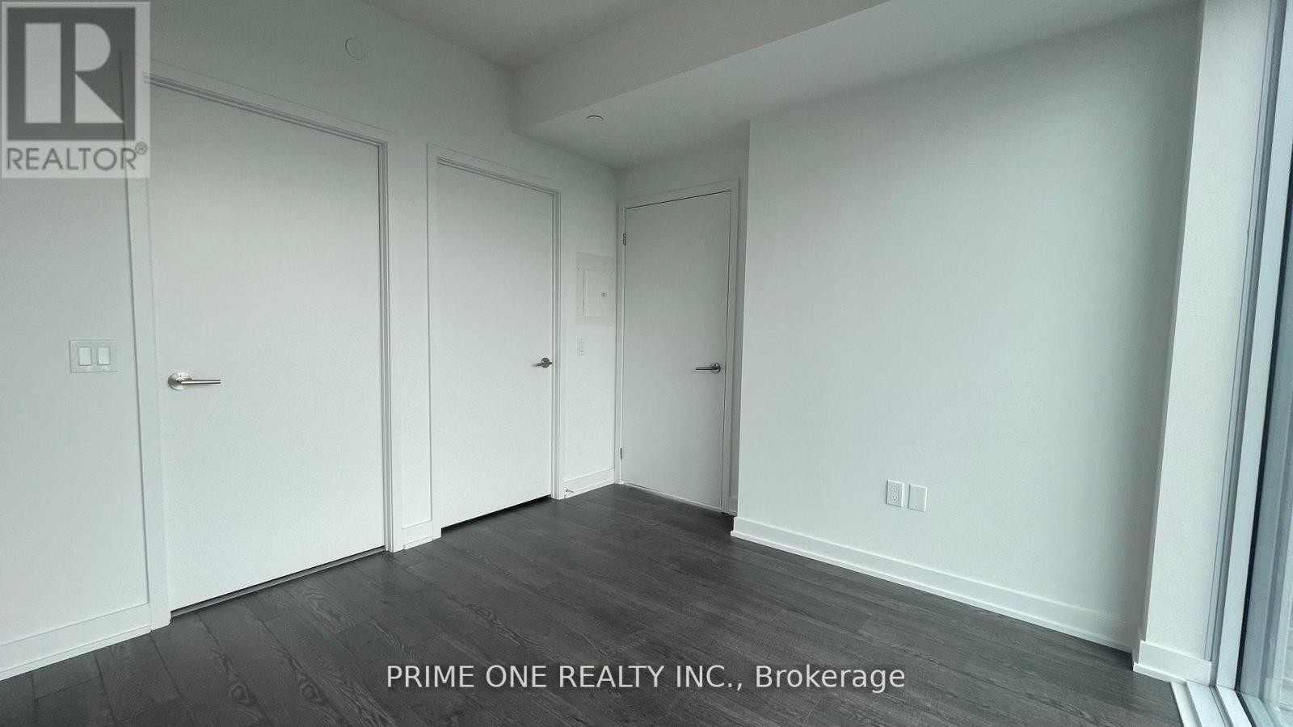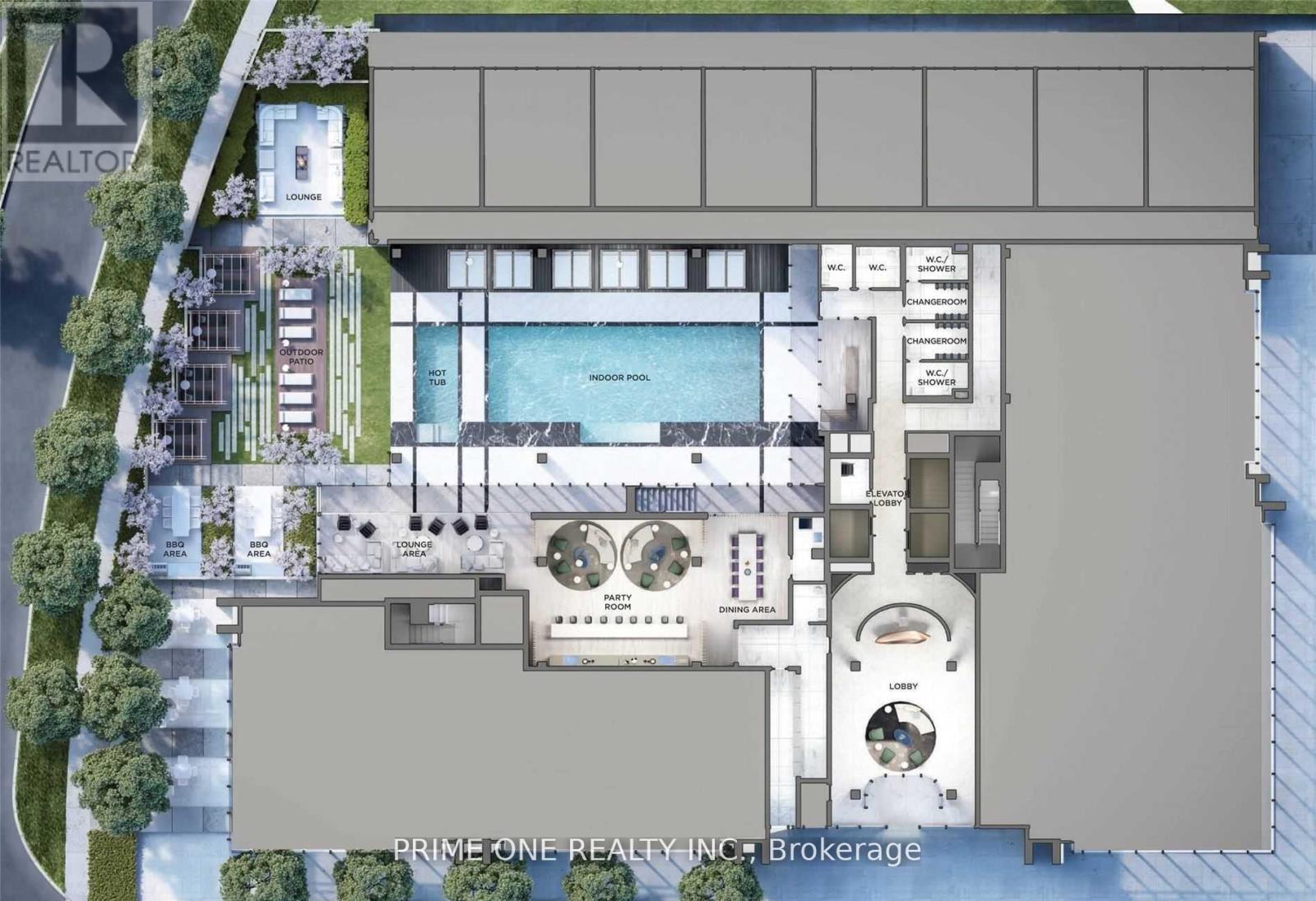2102 - 50 O'neill Road Toronto, Ontario M3C 0R1
$3,200 Monthly
Welcome To Toronto's Coolest Urban Village. Southeast Facing Condo Offers Residents A Magnificent Array Of Fitness & Social Amenities Befitting The Chic Lifestyle Of Its Namesake In Beverly Hills. Don Mills & The Bridle Path Neighbourhood, With Park-Like Vistas In Every Direction. It's The Perfect Place To Connect With The Community, Whether To Sip A Gourmet Coffee Or Enjoy An Event Like Outdoor Yoga Or Music Festival. Access To Toronto's Best Name-Brand Shopping & Dining. The TTC Is At Your Doorstep Offering Fast Connections To The Yonge/Bloor Subway Line & Downtown. Just Five Minutes To The South, You Have The Upcoming Crosstown LRT On Eglinton, A Speedy Gateway To East And West Toronto. Condo Offers Panoramic Views Of Downtown Toronto. Unobstructed View Of CN Tower, 2 Spacious Bedrooms Plus Den, 9 Ft Ceiling, Spacious Balcony, Wide Plank Wood Laminate Flooring Throughout. The Kitchen Features Quartz Countertops, Custom Backsplash, & Much More..... **** EXTRAS **** The Large Windows Flood the Space with Natural Light, Creating an Inviting Ambiance. The Building Offers an Array of Amenities, Pool, Gym, Hot Tub, Rooftop Terrace, BBQ Area, Game Room, Party & Board Rooms, 24 Hrs Concierge & Much More. (id:24801)
Property Details
| MLS® Number | C11935336 |
| Property Type | Single Family |
| Community Name | Banbury-Don Mills |
| Amenities Near By | Park, Public Transit, Schools |
| Community Features | Pet Restrictions, Community Centre |
| Features | Balcony, Carpet Free |
| Parking Space Total | 1 |
| Pool Type | Indoor Pool, Outdoor Pool |
| View Type | View |
Building
| Bathroom Total | 2 |
| Bedrooms Above Ground | 2 |
| Bedrooms Below Ground | 1 |
| Bedrooms Total | 3 |
| Amenities | Security/concierge, Exercise Centre, Party Room, Storage - Locker |
| Appliances | Oven - Built-in, Blinds, Cooktop, Dishwasher, Dryer, Microwave, Oven, Refrigerator, Washer |
| Cooling Type | Central Air Conditioning |
| Exterior Finish | Concrete |
| Fire Protection | Security Guard |
| Flooring Type | Laminate |
| Heating Fuel | Natural Gas |
| Heating Type | Forced Air |
| Size Interior | 800 - 899 Ft2 |
| Type | Apartment |
Parking
| Underground |
Land
| Acreage | No |
| Land Amenities | Park, Public Transit, Schools |
Rooms
| Level | Type | Length | Width | Dimensions |
|---|---|---|---|---|
| Flat | Living Room | 3.08 m | 6.41 m | 3.08 m x 6.41 m |
| Flat | Dining Room | 3.08 m | 6.41 m | 3.08 m x 6.41 m |
| Flat | Kitchen | 3.08 m | 6.41 m | 3.08 m x 6.41 m |
| Flat | Primary Bedroom | 3.14 m | 3.05 m | 3.14 m x 3.05 m |
| Flat | Bedroom 2 | 2.87 m | 3.02 m | 2.87 m x 3.02 m |
| Flat | Den | 2.17 m | 1.96 m | 2.17 m x 1.96 m |
Contact Us
Contact us for more information
Aamir Jamil
Broker of Record
www.primeonerealty.ca/
www.facebook.com/GetPrimeOne/
twitter.com/itsAamirJamil
www.linkedin.com/in/iaamirjamil/
2246 Britannia Rd W
Mississauga, Ontario L5M 1R3
(905) 507-7777
(905) 507-7778
HTTP://www.primeonerealty.ca
Nasim Aamir
Broker
www.propertypath.ca/
2246 Britannia Rd W
Mississauga, Ontario L5M 1R3
(905) 507-7777
(905) 507-7778
HTTP://www.primeonerealty.ca


