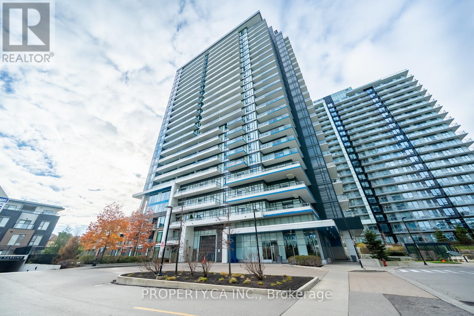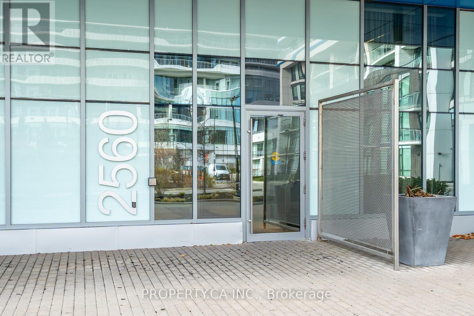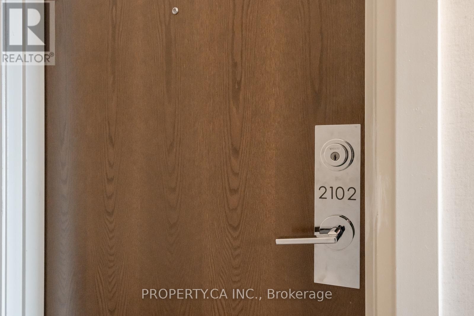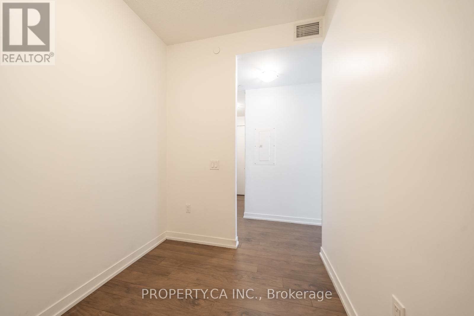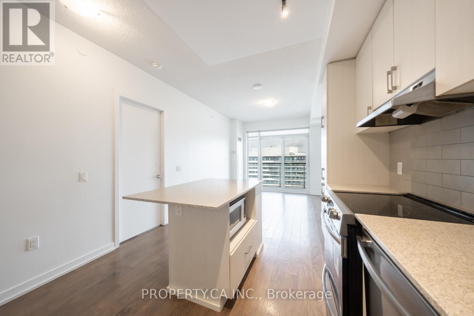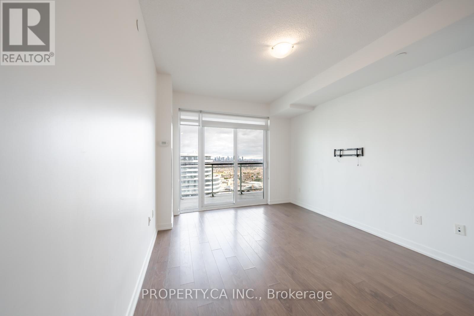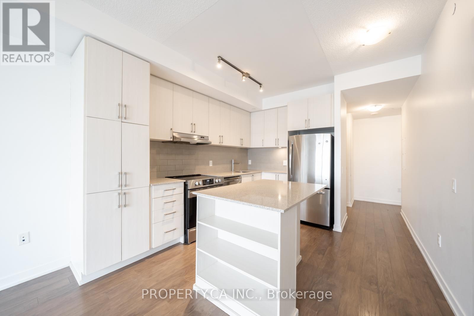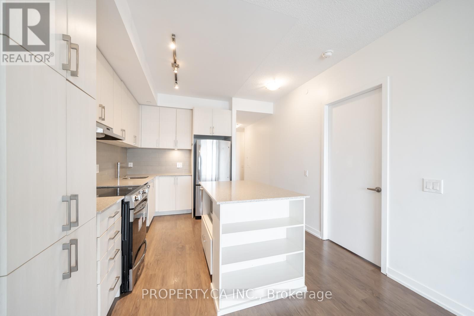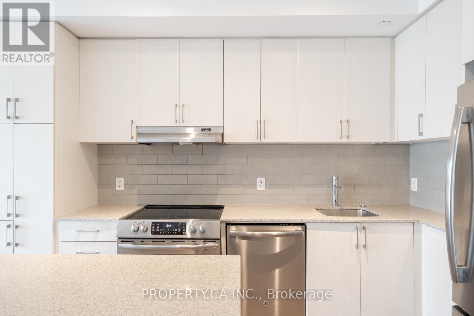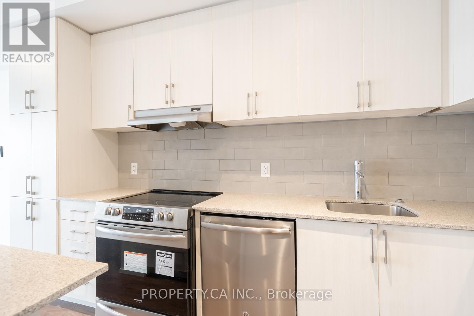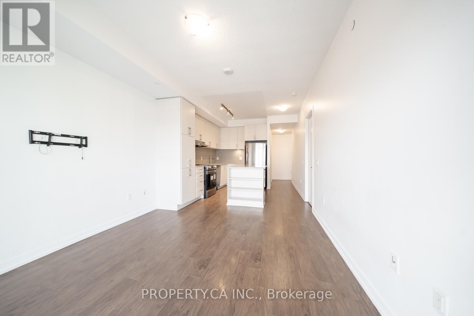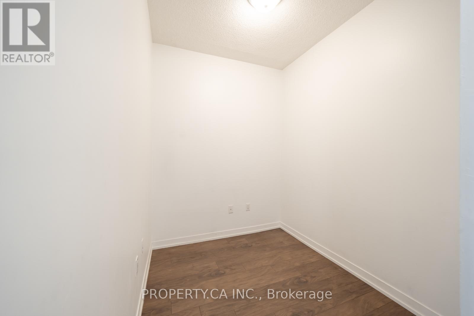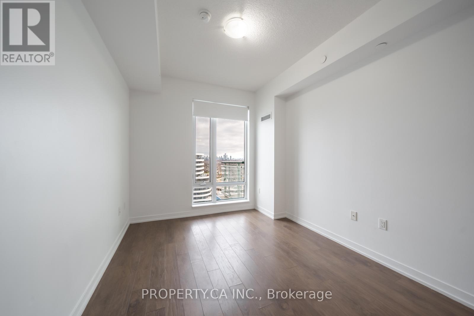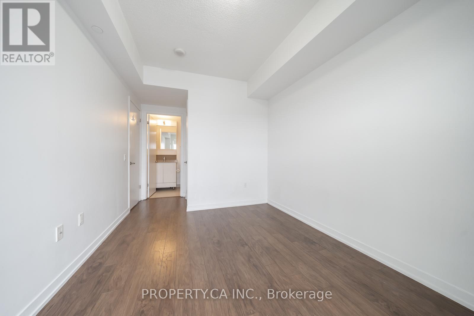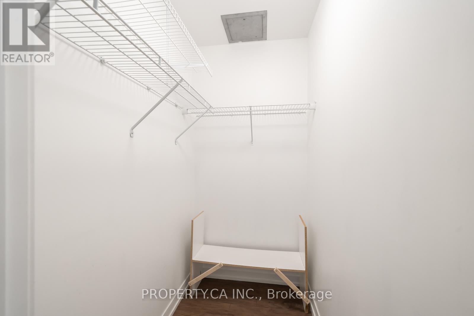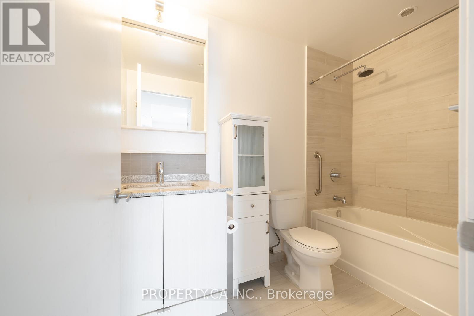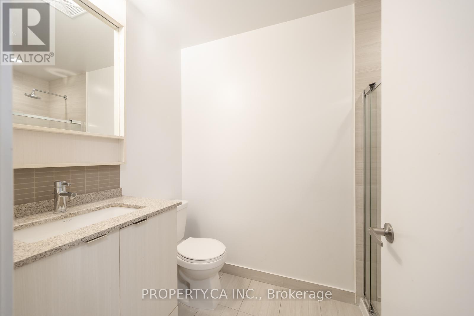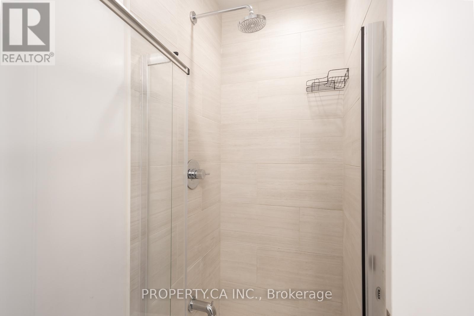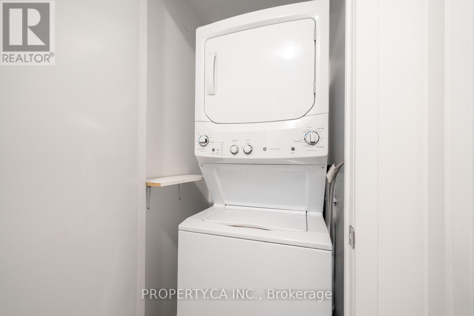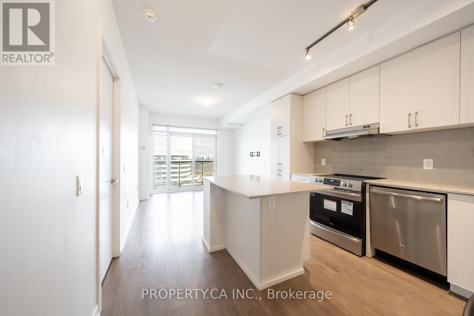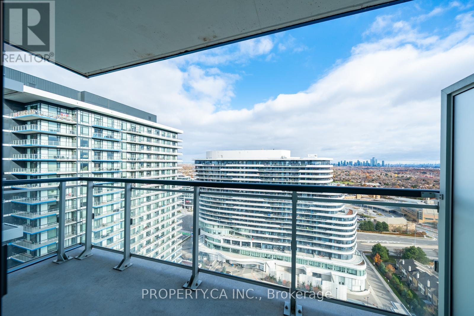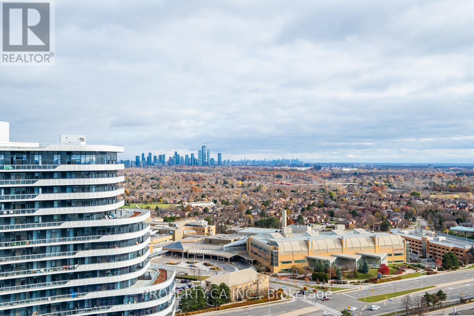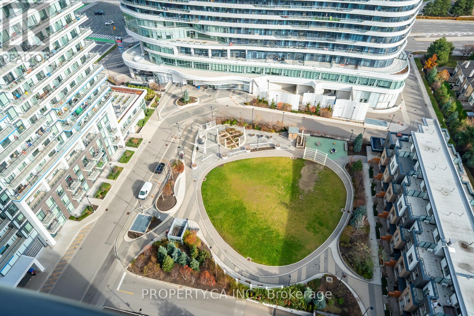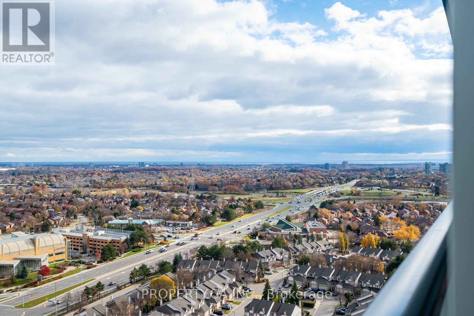2102 - 2560 Eglinton Avenue W Mississauga, Ontario L5M 0Y3
$2,400 Monthly
This stunning condo offers a spacious 1 bedroom + den layout with 2 full bathrooms and the convenience of ensuite laundry. The upgraded kitchen, featuring sleek stainless steel appliances, elegant quartz countertops, and a stylish centre island-perfect for cooking, hosting, or working from home. The den is a total bonus space: use it as a second bedroom, office, or cozy playroom. Enjoy your morning coffee or evening unwind with incredible views from the balcony. All this in an unbeatable location-steps to Erin Mills Town Centre, Credit Valley Hospital, top-rated John Fraser School, dining, shops, and more. Plus, you're moments away from Hwy 403, transit, and the GO Station, making commuting a breeze. Modern. Convenient. Stylish. This is Erin Mills living at its best. (id:24801)
Property Details
| MLS® Number | W12550504 |
| Property Type | Single Family |
| Community Name | Central Erin Mills |
| Amenities Near By | Hospital, Public Transit, Schools |
| Community Features | Pets Allowed With Restrictions, School Bus |
| Features | Elevator, Carpet Free, In Suite Laundry |
| Parking Space Total | 1 |
| View Type | View |
Building
| Bathroom Total | 2 |
| Bedrooms Above Ground | 1 |
| Bedrooms Below Ground | 1 |
| Bedrooms Total | 2 |
| Age | 6 To 10 Years |
| Amenities | Security/concierge, Exercise Centre, Party Room, Storage - Locker |
| Appliances | Dishwasher, Dryer, Microwave, Stove, Washer, Refrigerator |
| Basement Type | None |
| Cooling Type | Central Air Conditioning |
| Exterior Finish | Concrete |
| Fire Protection | Smoke Detectors |
| Flooring Type | Laminate |
| Heating Fuel | Other |
| Heating Type | Forced Air |
| Size Interior | 600 - 699 Ft2 |
| Type | Apartment |
Parking
| Underground | |
| Garage |
Land
| Acreage | No |
| Land Amenities | Hospital, Public Transit, Schools |
Rooms
| Level | Type | Length | Width | Dimensions |
|---|---|---|---|---|
| Main Level | Living Room | Measurements not available | ||
| Main Level | Kitchen | Measurements not available | ||
| Main Level | Bedroom | Measurements not available | ||
| Main Level | Den | Measurements not available |
Contact Us
Contact us for more information
Rahul Sudan
Salesperson
3 Robert Speck Pkwy #100
Mississauga, Ontario L4Z 2G5
(416) 583-1660
(416) 583-1661


