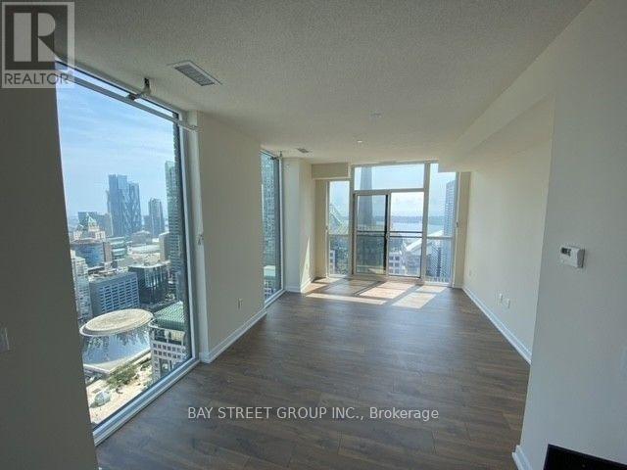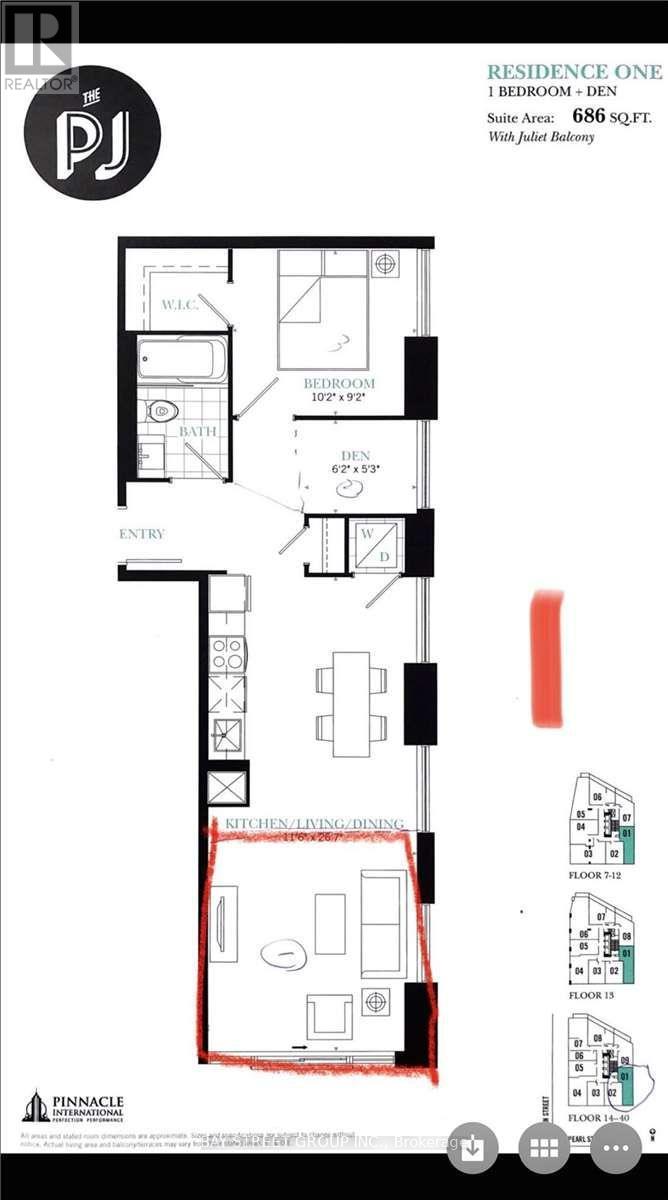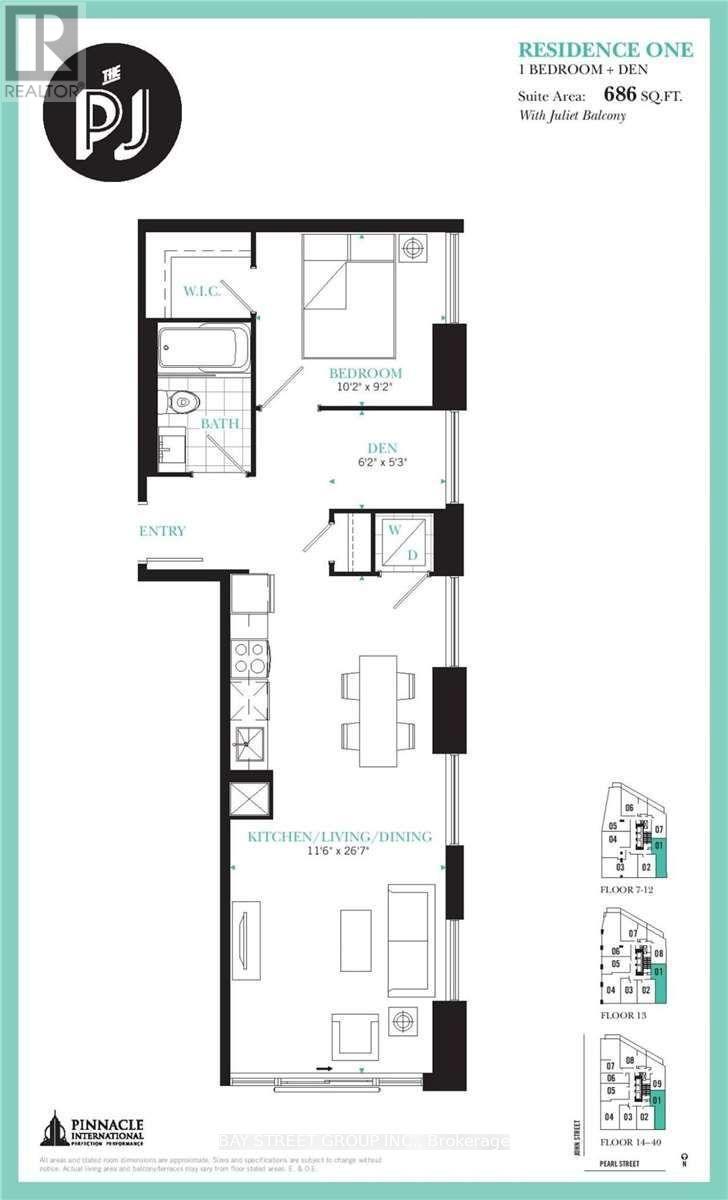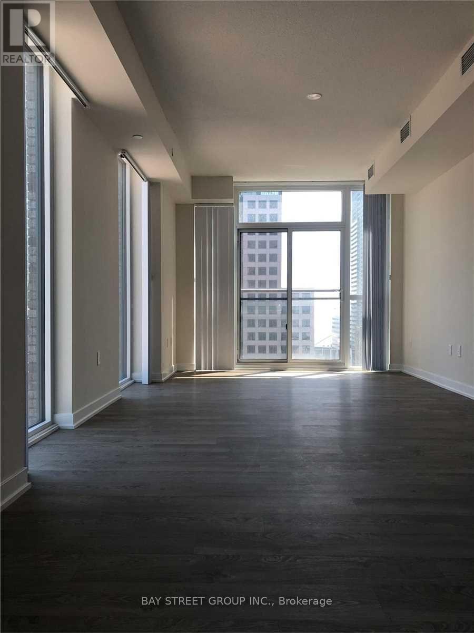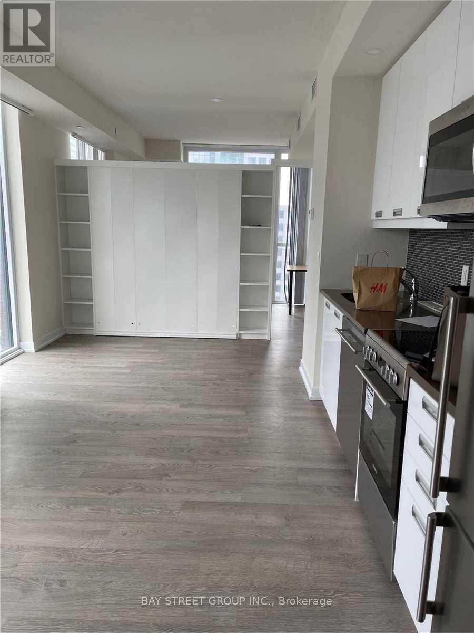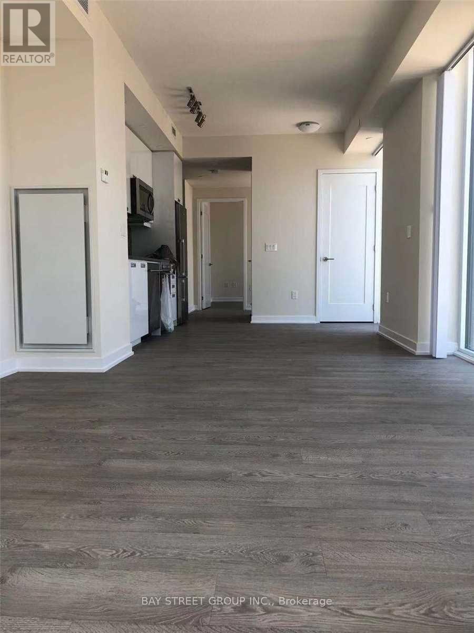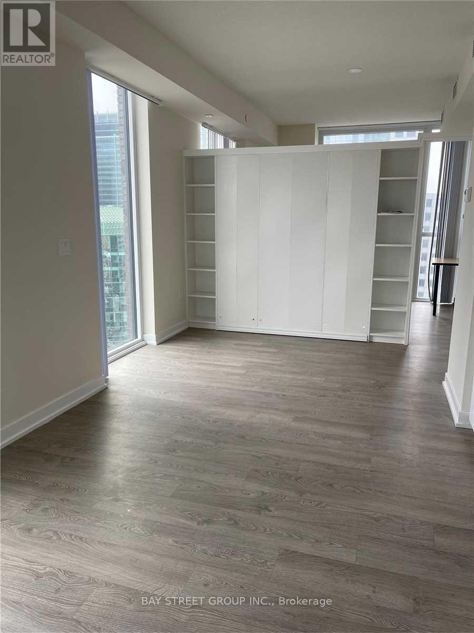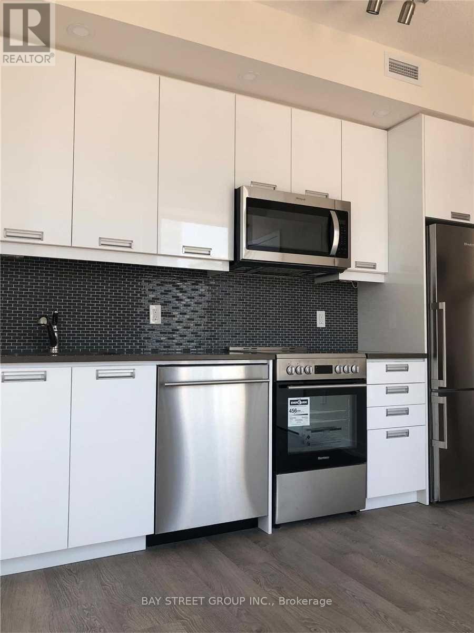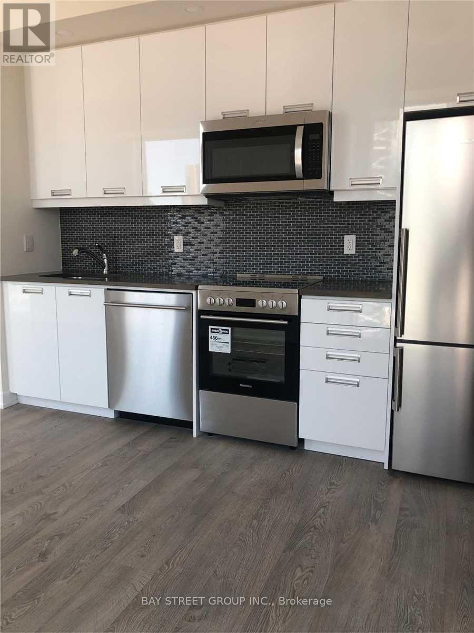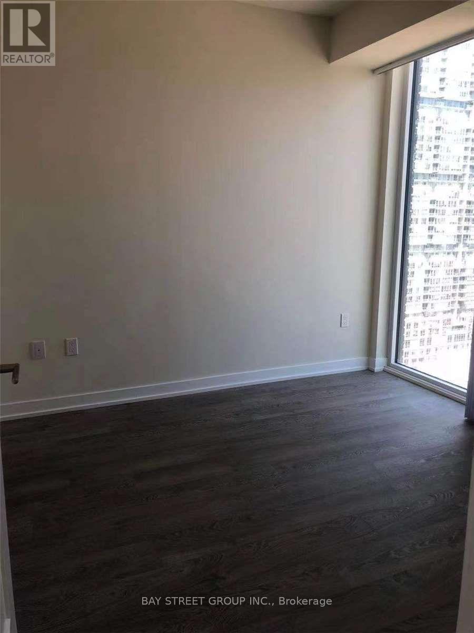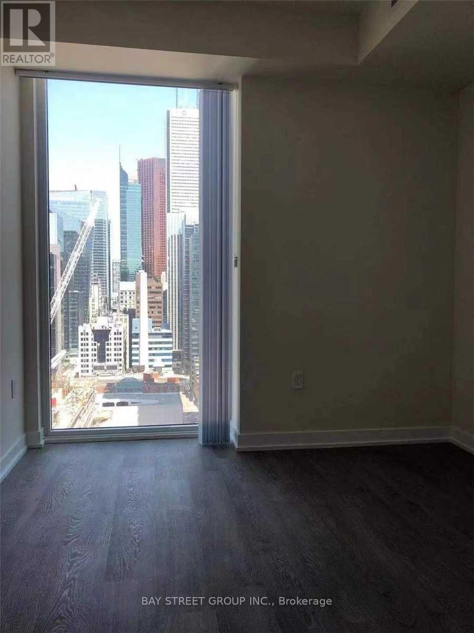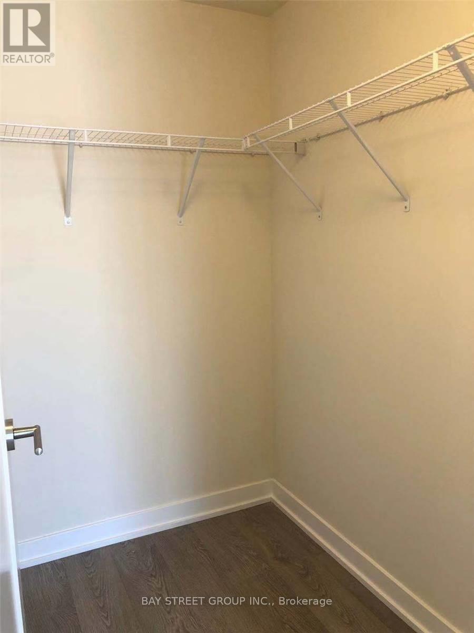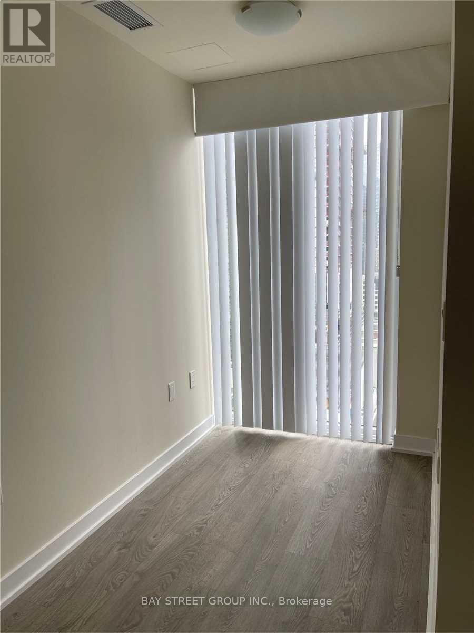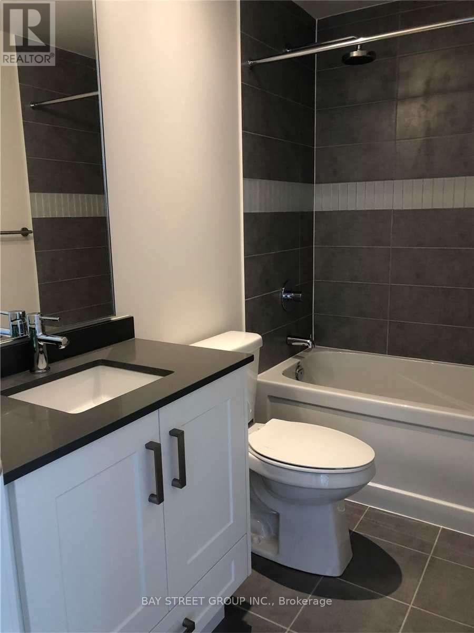2101 - 99 John Street Toronto, Ontario M5V 0S6
2 Bedroom
1 Bathroom
600 - 699 ft2
Central Air Conditioning
Forced Air
$2,800 Monthly
**Divider For The Living Room To Create A Second Bedroom.** Divider can also be removed. Luxury PJ Condo Unit Located In Prime Location. **Corner Unit*** Bright And Spacious 1+1 Laminated Flr T/O* Modern Kitchen* Flr To Ceiling Window* Amazing Facilities* 24Hr Bldg Reception* Gym, Spa, Outdoor Lounge Area With Bbq** Excellent Location, Walking Distance To Restaurants, Bars, Cn Tower, Subway Tiff, Roger's Centre. (id:24801)
Property Details
| MLS® Number | C12355825 |
| Property Type | Single Family |
| Community Name | Waterfront Communities C1 |
| Community Features | Pets Not Allowed |
| Features | Balcony, Carpet Free |
Building
| Bathroom Total | 1 |
| Bedrooms Above Ground | 1 |
| Bedrooms Below Ground | 1 |
| Bedrooms Total | 2 |
| Age | New Building |
| Appliances | Dishwasher, Dryer, Hood Fan, Microwave, Stove, Washer, Refrigerator |
| Basement Type | None |
| Cooling Type | Central Air Conditioning |
| Exterior Finish | Brick |
| Flooring Type | Laminate |
| Heating Fuel | Natural Gas |
| Heating Type | Forced Air |
| Size Interior | 600 - 699 Ft2 |
| Type | Apartment |
Parking
| Underground | |
| Garage |
Land
| Acreage | No |
Rooms
| Level | Type | Length | Width | Dimensions |
|---|---|---|---|---|
| Ground Level | Kitchen | 3.53 m | 8.12 m | 3.53 m x 8.12 m |
| Ground Level | Living Room | 3.53 m | 8.12 m | 3.53 m x 8.12 m |
| Ground Level | Dining Room | 3.53 m | 8.12 m | 3.53 m x 8.12 m |
| Ground Level | Bedroom | 3.11 m | 2.8 m | 3.11 m x 2.8 m |
| Ground Level | Den | 1.89 m | 1.61 m | 1.89 m x 1.61 m |
Contact Us
Contact us for more information
Shuo Yang
Salesperson
(647) 834-5177
Bay Street Group Inc.
8300 Woodbine Ave Ste 500
Markham, Ontario L3R 9Y7
8300 Woodbine Ave Ste 500
Markham, Ontario L3R 9Y7
(905) 909-0101
(905) 909-0202


