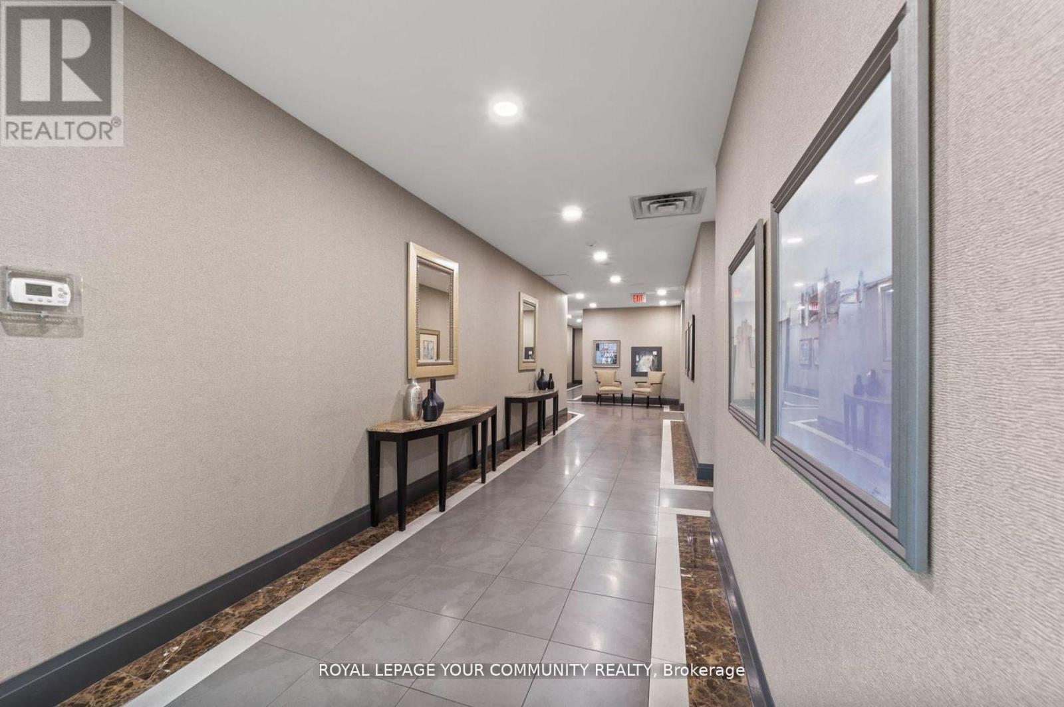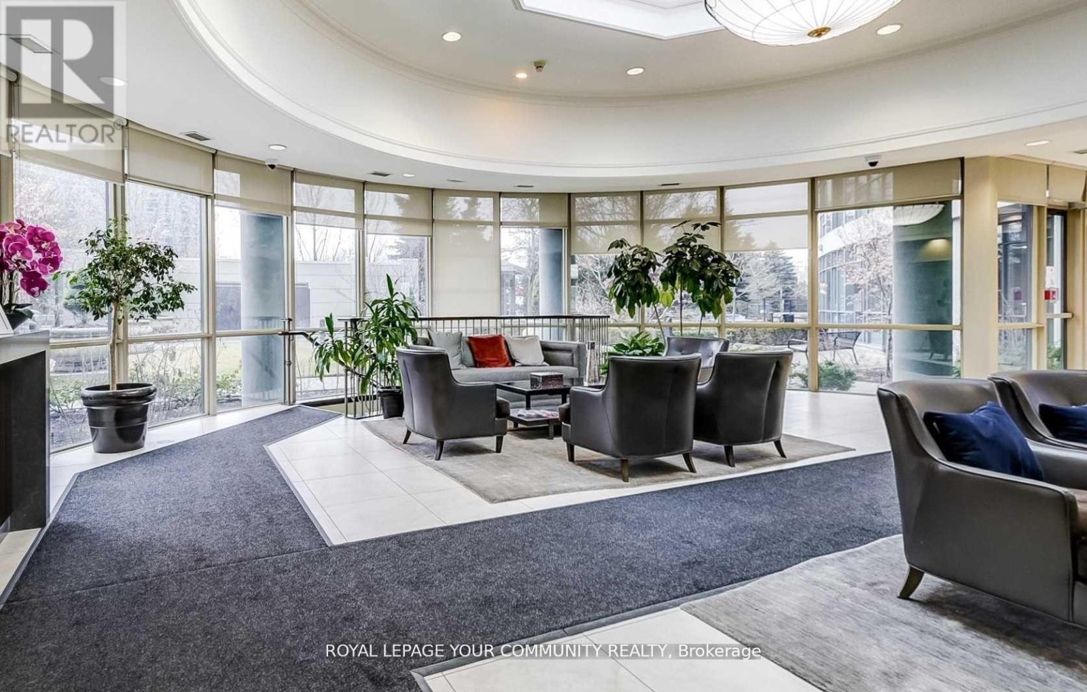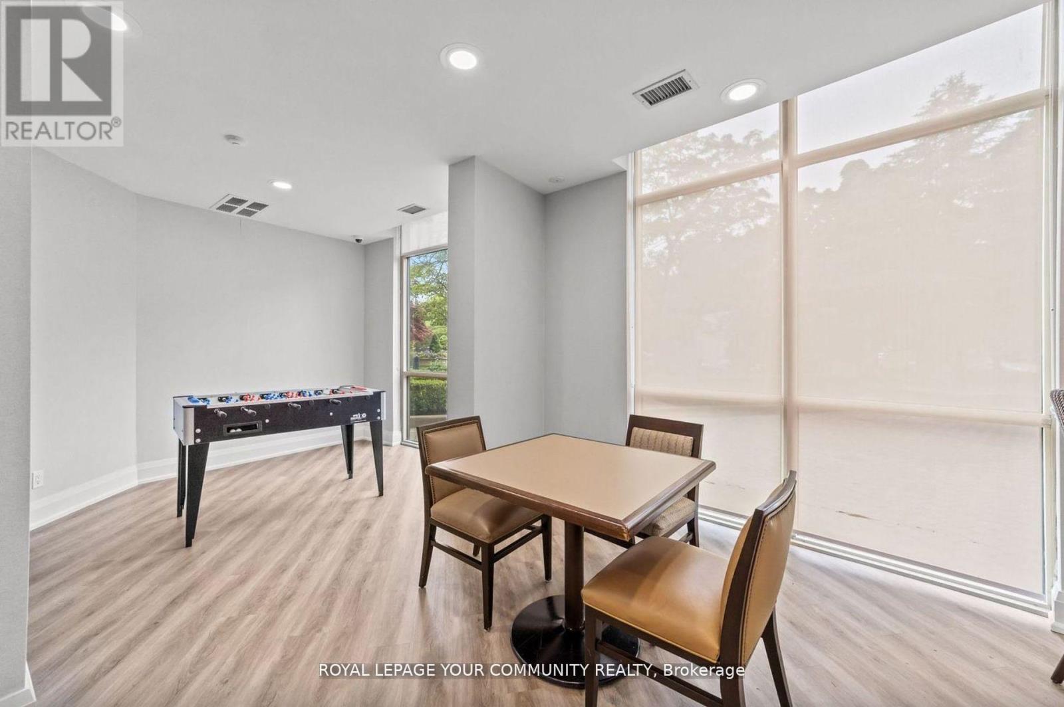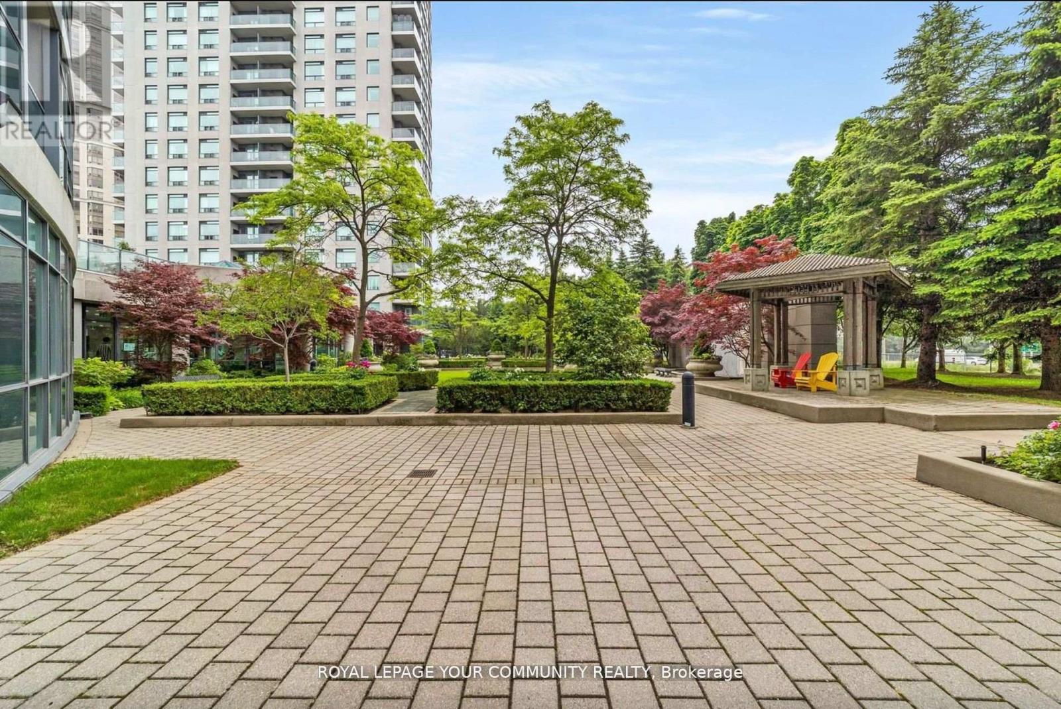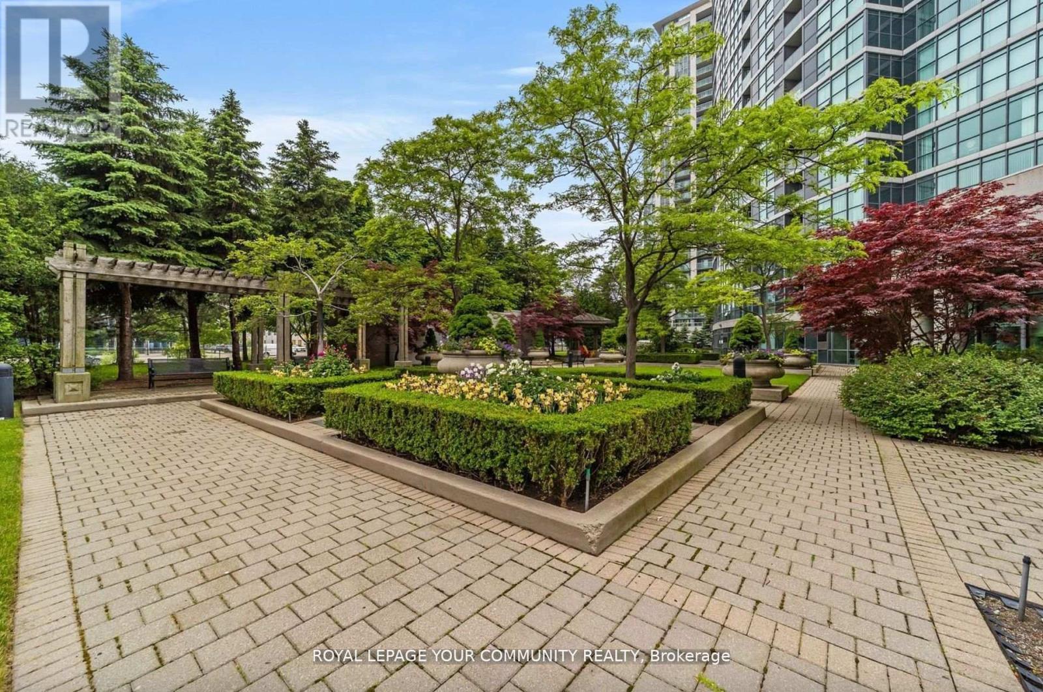2101 - 28 Harrison Garden Boulevard Toronto, Ontario M2N 7B5
2 Bedroom
2 Bathroom
700 - 799 ft2
Central Air Conditioning
Forced Air
$2,950 Monthly
Welcome to this Beautiful, Bright and Spacious split 2 Bedroom, 2 Washroom condo with Unobstructed Park View, Freshly painted and new laminated floor. Conveniently Located Next To Hwy 401, Step A Way From Subway, 24Hr Grocery Store, Theater & Lots Of Restaurant And Shopping.24Hr Concierge. Gym,Party Rm, Sauna. Lots Of Visitor Parking. (id:24801)
Property Details
| MLS® Number | C11955289 |
| Property Type | Single Family |
| Community Name | Willowdale East |
| Amenities Near By | Park |
| Community Features | Pets Not Allowed |
| Features | Balcony |
| Parking Space Total | 1 |
| View Type | City View |
Building
| Bathroom Total | 2 |
| Bedrooms Above Ground | 2 |
| Bedrooms Total | 2 |
| Amenities | Security/concierge, Party Room, Exercise Centre |
| Appliances | Dishwasher, Dryer, Refrigerator, Stove, Washer, Window Coverings |
| Cooling Type | Central Air Conditioning |
| Exterior Finish | Brick, Concrete |
| Flooring Type | Laminate, Ceramic |
| Heating Fuel | Natural Gas |
| Heating Type | Forced Air |
| Size Interior | 700 - 799 Ft2 |
| Type | Apartment |
Parking
| Underground | |
| Garage |
Land
| Acreage | No |
| Land Amenities | Park |
Rooms
| Level | Type | Length | Width | Dimensions |
|---|---|---|---|---|
| Main Level | Living Room | 6 m | 3.5 m | 6 m x 3.5 m |
| Main Level | Dining Room | 6 m | 3.5 m | 6 m x 3.5 m |
| Main Level | Kitchen | 2.74 m | 2.47 m | 2.74 m x 2.47 m |
| Main Level | Primary Bedroom | 4.25 m | 2.75 m | 4.25 m x 2.75 m |
| Main Level | Bedroom 2 | 3.35 m | 2.55 m | 3.35 m x 2.55 m |
Contact Us
Contact us for more information
Behruz Sadeghi
Broker
Royal LePage Your Community Realty
8854 Yonge Street
Richmond Hill, Ontario L4C 0T4
8854 Yonge Street
Richmond Hill, Ontario L4C 0T4
(905) 731-2000
(905) 886-7556

















