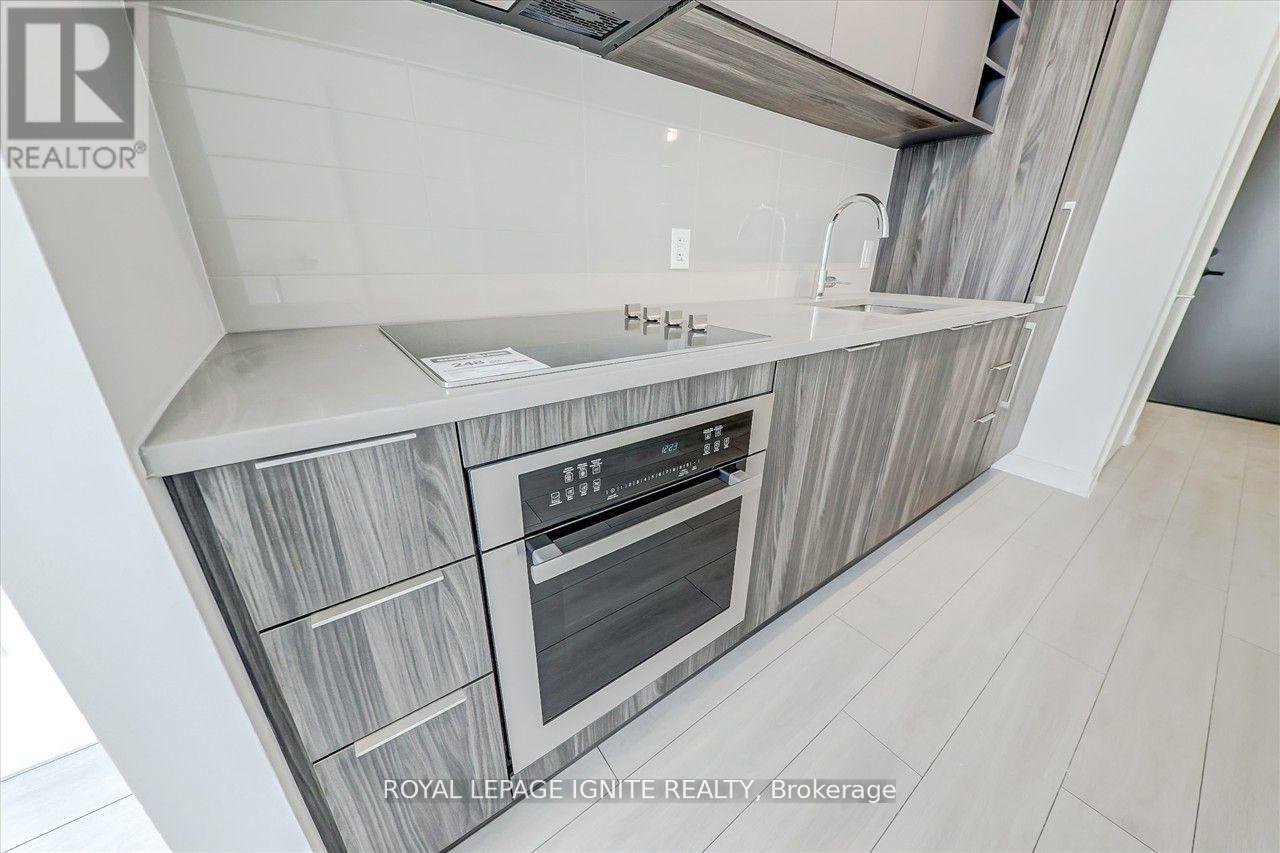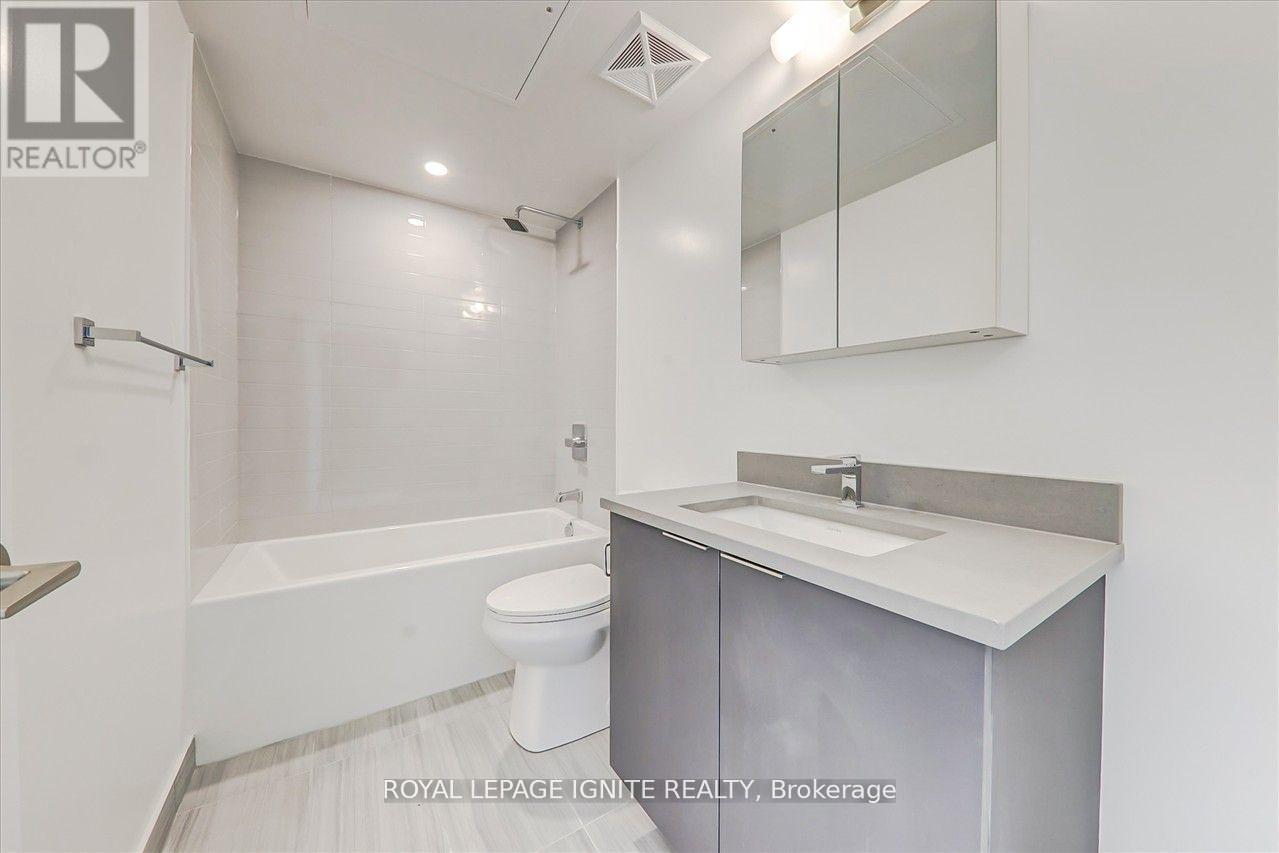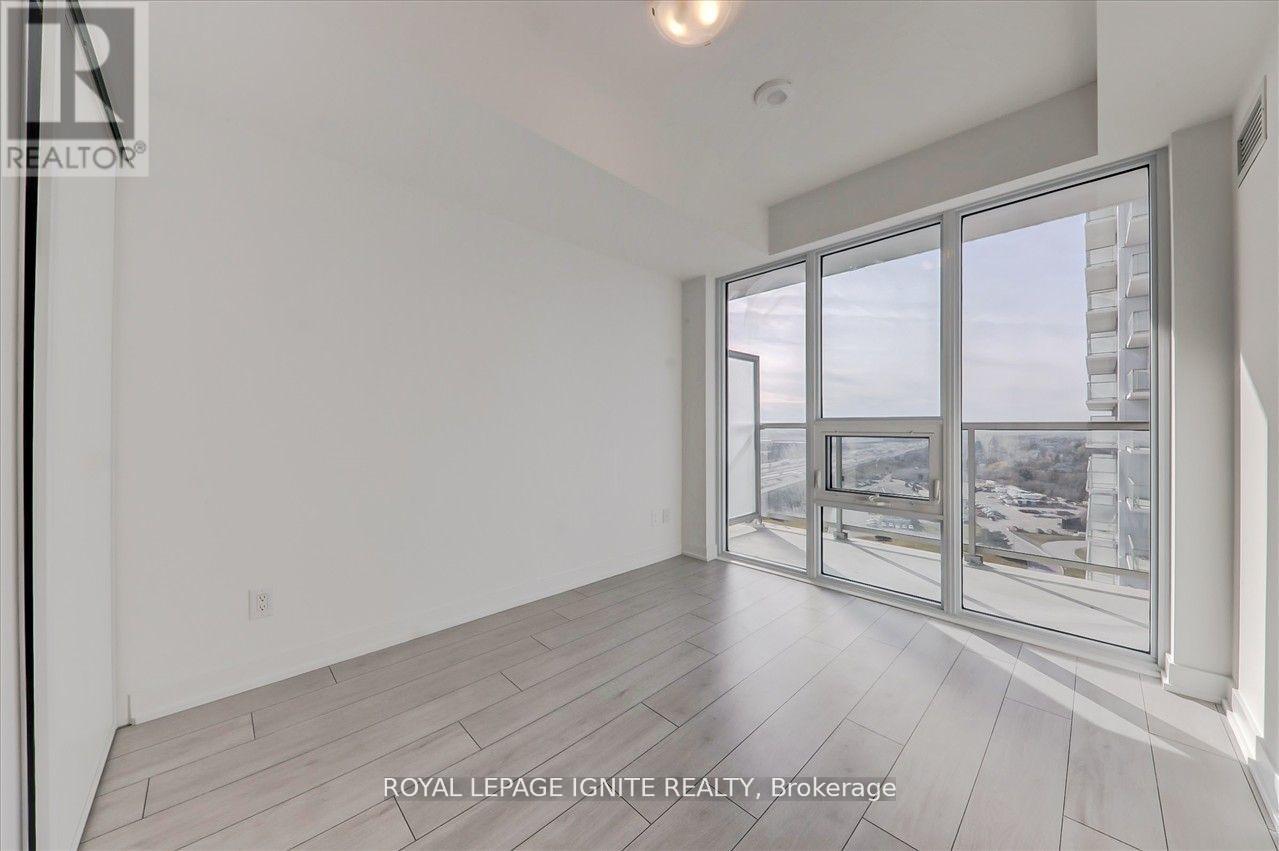2101 - 2033 Kennedy Road Toronto, Ontario M1T 0B9
2 Bedroom
1 Bathroom
499.9955 - 598.9955 sqft
Central Air Conditioning
Forced Air
$2,400 Monthly
Luxury Brand New, Practical & Functional Layout 1 Br + Den Unit In "" K Square Condos "" Located In The Heart Of Scarborough * Den Can Be Used As A 2nd Bedroom * 9' Ceiling Height * Floor To Ceiling Window * Laminate Floor Thru-Out * Modern Kitchen With Integrated Appliances * Steps To Ttc, Go Station, Minutes Away From Hwy 401, Scarborough Town Centre, Supermarket, Restaurants, U Of T Scarborough Campus & More. **** EXTRAS **** Facilitated With S/S Fridge And B/I Oven, Flat Cook Top, B/I Dishwasher, Stacked Washer And Dryer. Tenant Pays Hydro & Water. (id:24801)
Property Details
| MLS® Number | E10424996 |
| Property Type | Single Family |
| Community Name | Agincourt South-Malvern West |
| CommunityFeatures | Pet Restrictions |
| Features | Balcony |
| ParkingSpaceTotal | 1 |
Building
| BathroomTotal | 1 |
| BedroomsAboveGround | 1 |
| BedroomsBelowGround | 1 |
| BedroomsTotal | 2 |
| CoolingType | Central Air Conditioning |
| ExteriorFinish | Brick, Concrete |
| FlooringType | Laminate |
| HeatingFuel | Natural Gas |
| HeatingType | Forced Air |
| SizeInterior | 499.9955 - 598.9955 Sqft |
| Type | Apartment |
Parking
| Underground |
Land
| Acreage | No |
Rooms
| Level | Type | Length | Width | Dimensions |
|---|---|---|---|---|
| Main Level | Living Room | 4.37 m | 3.2 m | 4.37 m x 3.2 m |
| Main Level | Dining Room | 4.37 m | 3.2 m | 4.37 m x 3.2 m |
| Main Level | Primary Bedroom | 3.25 m | 2.74 m | 3.25 m x 2.74 m |
| Main Level | Den | 2.5 m | 2.24 m | 2.5 m x 2.24 m |
| Main Level | Kitchen | 3.05 m | 2.15 m | 3.05 m x 2.15 m |
Interested?
Contact us for more information
Lucky Paramaguru
Broker
Royal LePage Ignite Realty
























