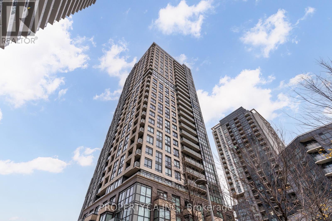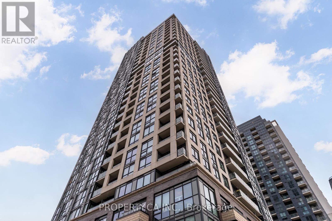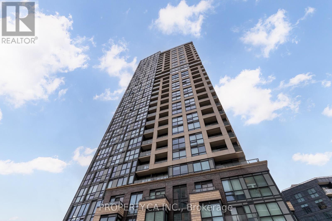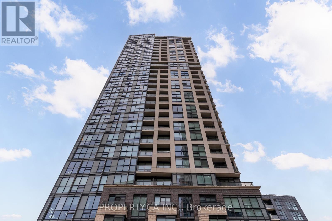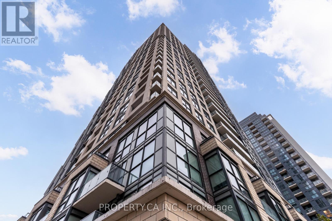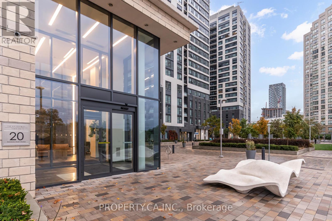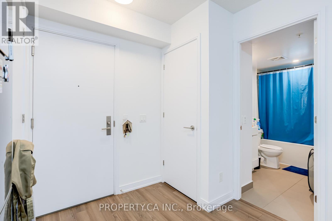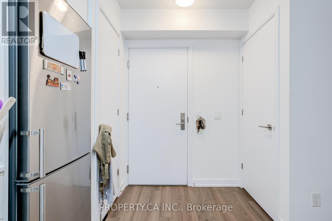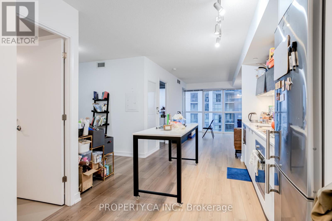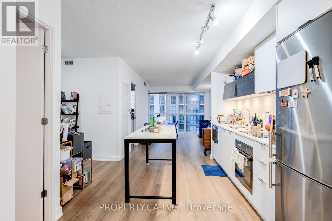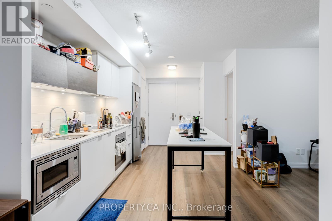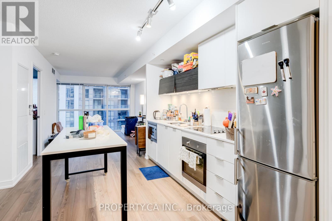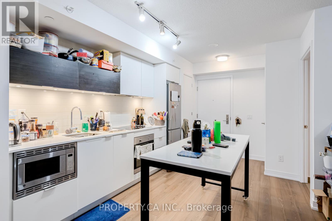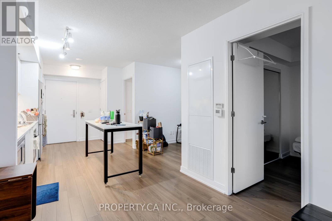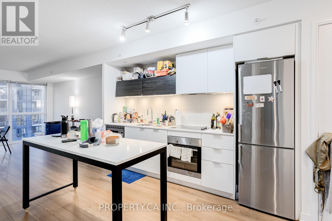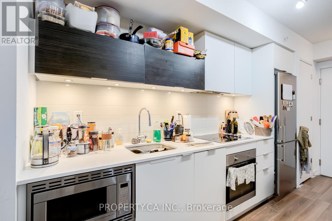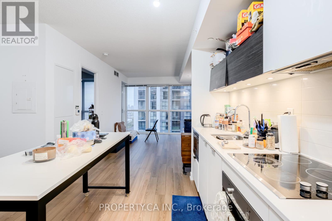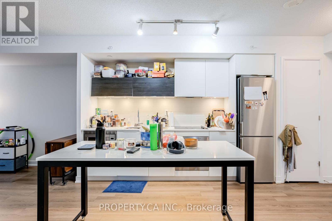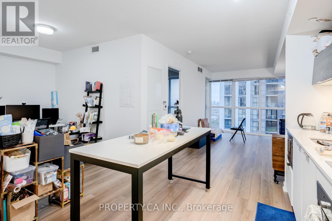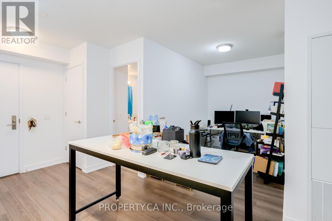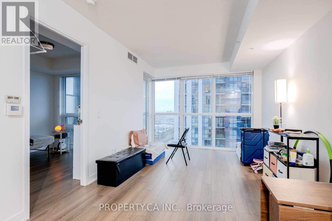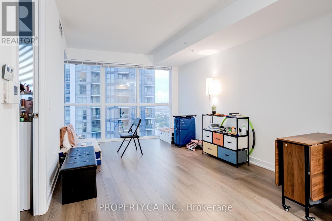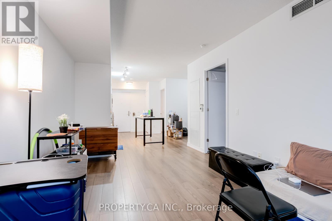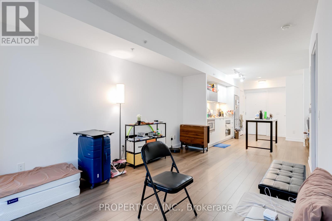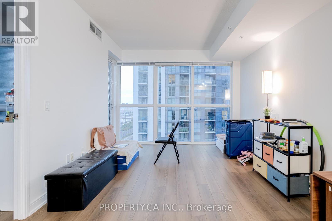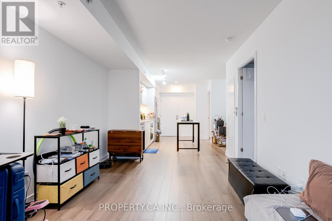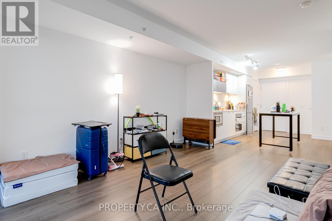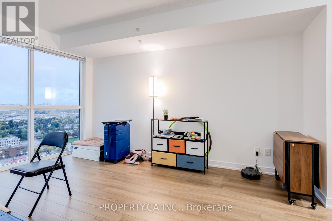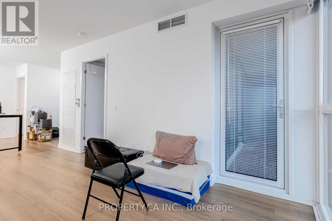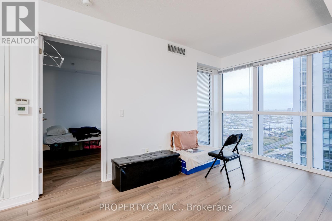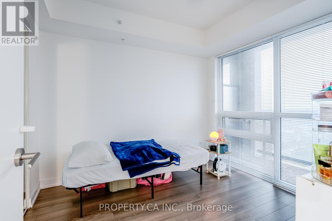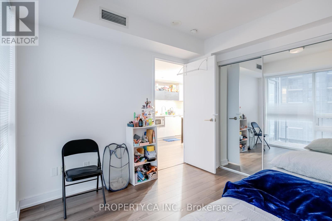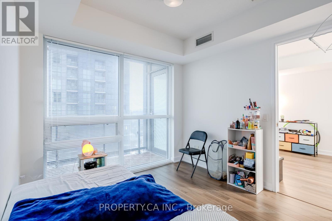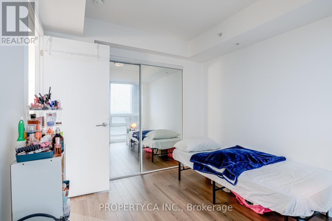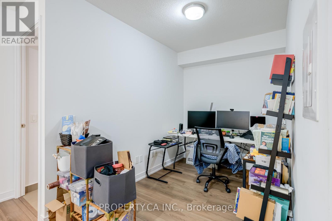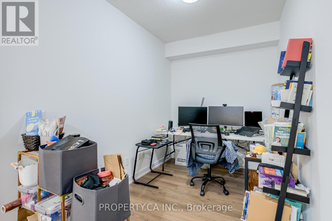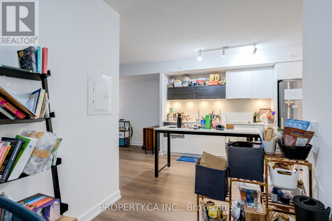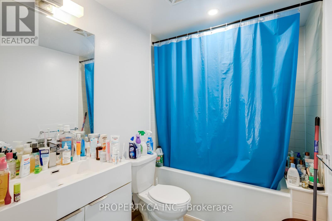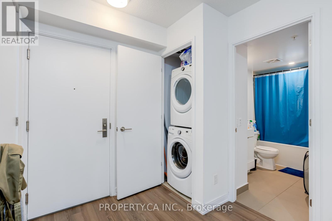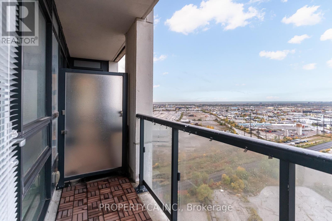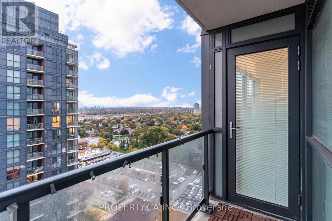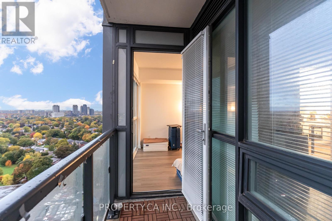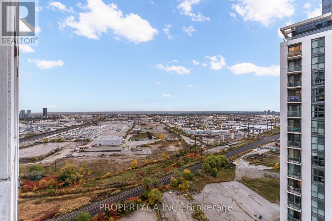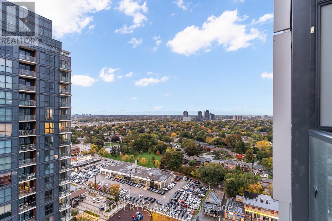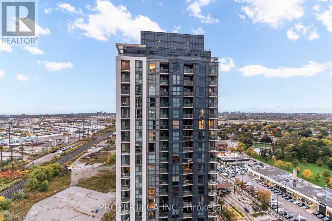2101 - 20 Thomas Riley Road Toronto, Ontario M9B 0C3
$2,375 Monthly
Welcome to this stylish 1+1 bedroom, 1 bathroom condo in the heart of Islington City West. The open-concept layout is bright and inviting, featuring a walk-out balcony with great city views. The versatile den offers the perfect spot for a home office, reading nook, or creative workspace. Residents can enjoy top-tier building amenities including a 24-hour concierge, fully equipped fitness centre, BBQ area, guest suites, media/cinema room, and visitor parking. Perfectly located for modern living, you'll have seamless access to transit, subway stations, and major highways - plus an abundance of restaurants, shops, and entertainment just minutes away. Move-in ready!!! (id:24801)
Property Details
| MLS® Number | W12471787 |
| Property Type | Single Family |
| Community Name | Islington-City Centre West |
| Community Features | Pets Allowed With Restrictions |
| Features | Balcony, In Suite Laundry |
Building
| Bathroom Total | 1 |
| Bedrooms Above Ground | 1 |
| Bedrooms Below Ground | 1 |
| Bedrooms Total | 2 |
| Amenities | Security/concierge, Exercise Centre, Party Room, Visitor Parking |
| Appliances | Dishwasher, Dryer, Microwave, Stove, Washer, Refrigerator |
| Basement Type | None |
| Cooling Type | Central Air Conditioning |
| Exterior Finish | Brick, Concrete |
| Flooring Type | Laminate |
| Heating Fuel | Natural Gas |
| Heating Type | Forced Air |
| Size Interior | 600 - 699 Ft2 |
| Type | Apartment |
Parking
| Underground | |
| Garage |
Land
| Acreage | No |
Rooms
| Level | Type | Length | Width | Dimensions |
|---|---|---|---|---|
| Main Level | Kitchen | Measurements not available | ||
| Main Level | Living Room | Measurements not available | ||
| Main Level | Primary Bedroom | Measurements not available | ||
| Main Level | Den | Measurements not available |
Contact Us
Contact us for more information
Megan Doron
Salesperson
31 Disera Drive Suite 250
Thornhill, Ontario L4J 0A7
(416) 583-1660


