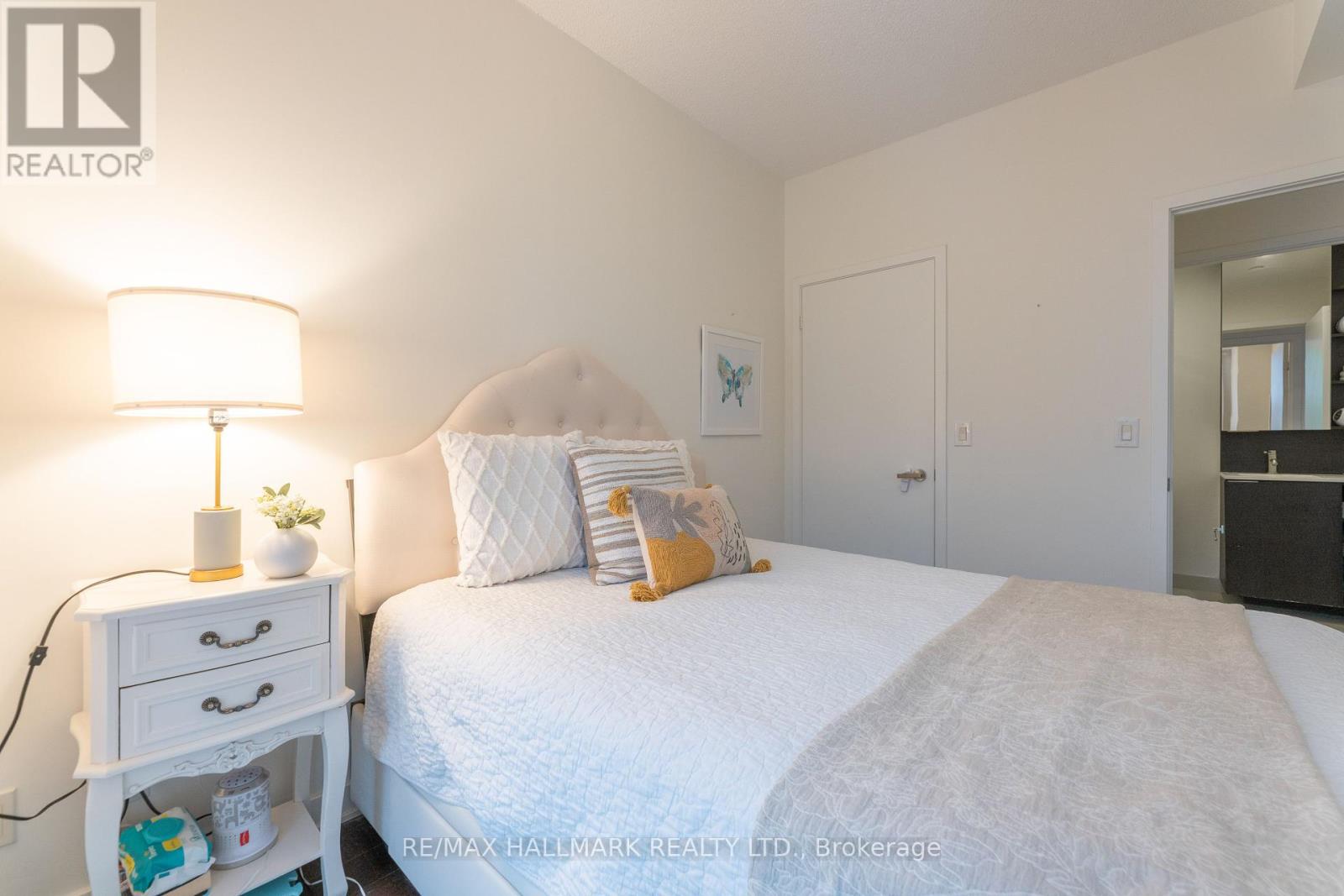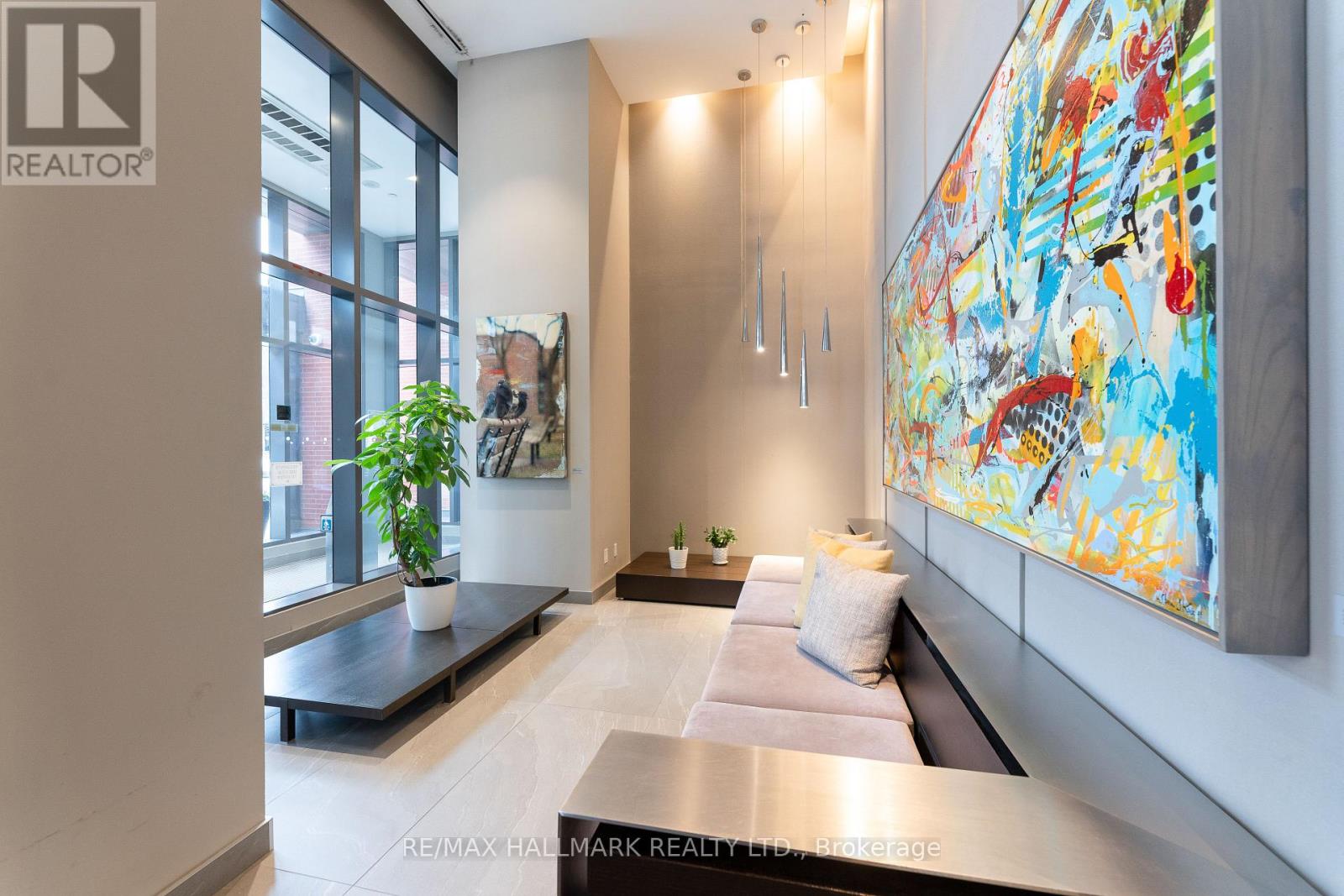2101 - 170 Sumach Street Toronto, Ontario M5A 0C3
$599,000Maintenance, Common Area Maintenance, Heat, Insurance, Parking, Water
$643.46 Monthly
Maintenance, Common Area Maintenance, Heat, Insurance, Parking, Water
$643.46 MonthlyHoney Stop The Elevator! Check out this condo that brings together space and sunlight to create the perfect city living experience. Wake up to stunning views of the city and the lake, and let the city's energy be your daily soundtrack. The layout is cleverly designed, giving you plenty of space to create your own sanctuary. Convenience is a big plus, with shops and stores at your doorstep. Whether it's banking, coffee, or a croissant, your daily needs have never been so accessible. While the amenities here are what dreams are made of. From the indoor basketball court and squash court, gym and sauna to the games room with ping pong. There is so much to enjoy. This isn't just a place to live - it's living life at its fullest. **** EXTRAS **** Upgraded engineer hardwood floors, Upgraded faucets, Upgraded refrigerator. Laundry Closet for washer and dryer. With Parking & locker. (id:24801)
Property Details
| MLS® Number | C11925993 |
| Property Type | Single Family |
| Community Name | Regent Park |
| AmenitiesNearBy | Park, Public Transit, Schools |
| CommunityFeatures | Pet Restrictions, Community Centre |
| Features | Balcony, Carpet Free |
| ParkingSpaceTotal | 1 |
| Structure | Squash & Raquet Court |
| ViewType | View |
Building
| BathroomTotal | 1 |
| BedroomsAboveGround | 1 |
| BedroomsBelowGround | 1 |
| BedroomsTotal | 2 |
| Amenities | Security/concierge, Exercise Centre, Party Room, Recreation Centre, Visitor Parking, Storage - Locker |
| Appliances | Cooktop, Dishwasher, Dryer, Microwave, Refrigerator, Stove, Washer |
| CoolingType | Central Air Conditioning |
| ExteriorFinish | Concrete, Brick Facing |
| FlooringType | Hardwood |
| HeatingFuel | Natural Gas |
| HeatingType | Forced Air |
| SizeInterior | 599.9954 - 698.9943 Sqft |
| Type | Apartment |
Parking
| Underground |
Land
| Acreage | No |
| LandAmenities | Park, Public Transit, Schools |
Rooms
| Level | Type | Length | Width | Dimensions |
|---|---|---|---|---|
| Ground Level | Living Room | 4.33 m | 3.18 m | 4.33 m x 3.18 m |
| Ground Level | Kitchen | 2.73 m | 3.15 m | 2.73 m x 3.15 m |
| Ground Level | Primary Bedroom | 3.34 m | 2.68 m | 3.34 m x 2.68 m |
| Ground Level | Den | 3.14 m | 1.83 m | 3.14 m x 1.83 m |
https://www.realtor.ca/real-estate/27808069/2101-170-sumach-street-toronto-regent-park-regent-park
Interested?
Contact us for more information
Andreas Batakis
Salesperson
630 Danforth Ave
Toronto, Ontario M4K 1R3











































