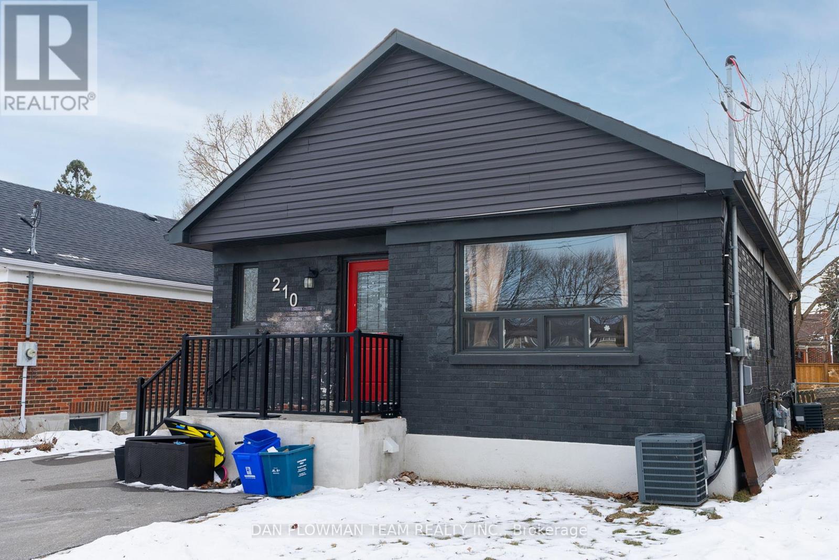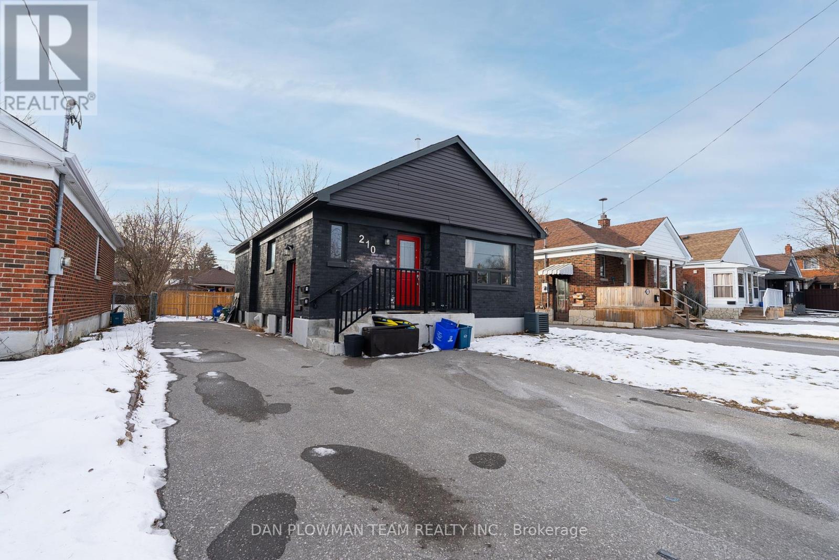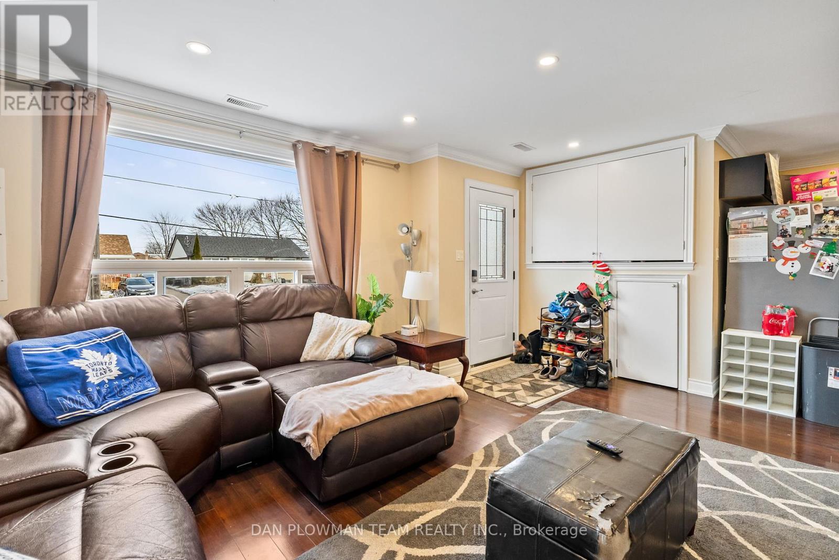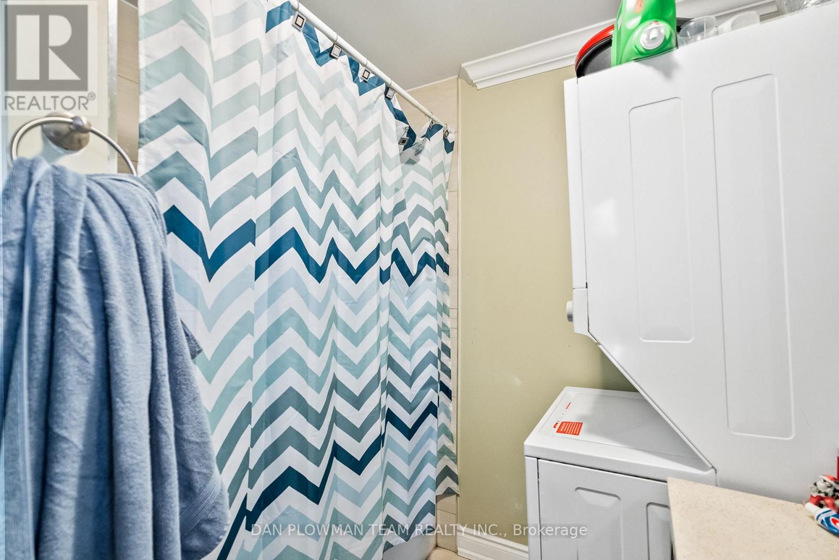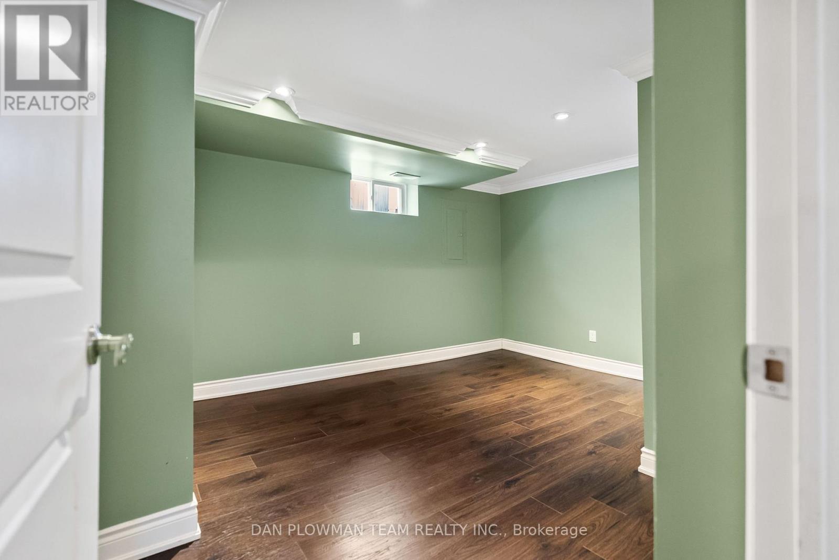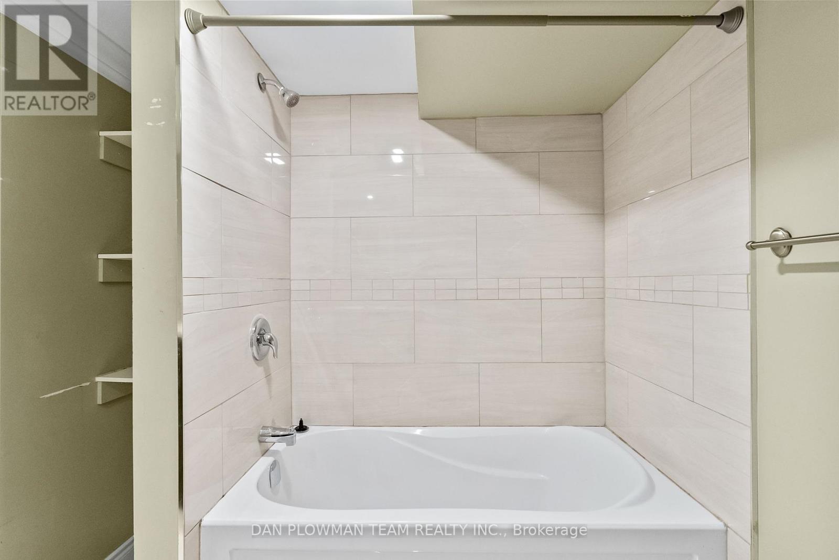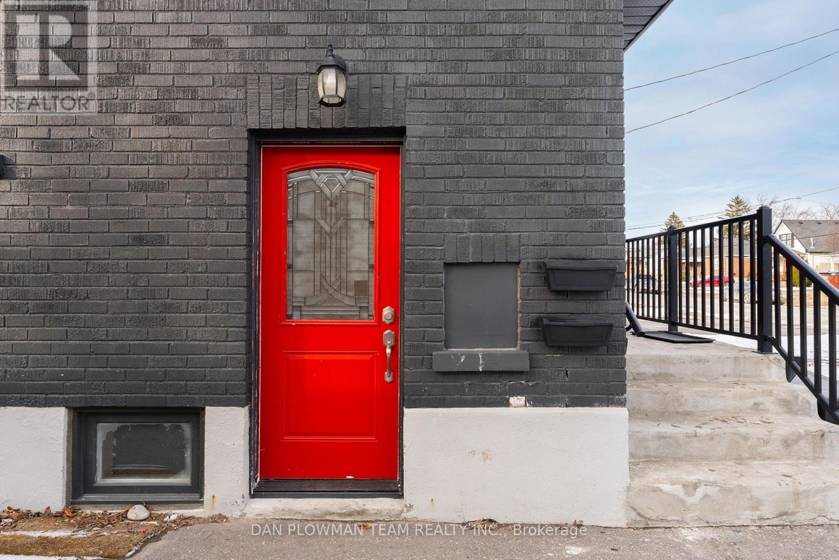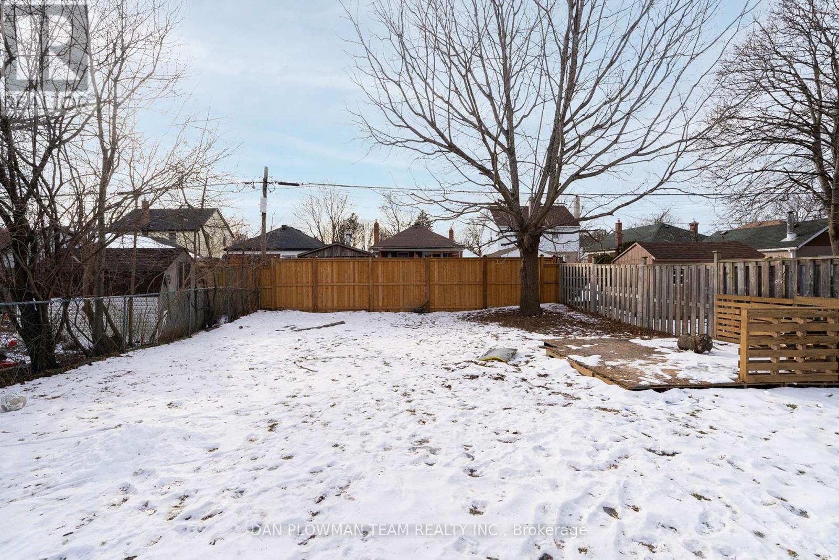210 Wilson Road S Oshawa, Ontario L1H 6C3
$729,900
Don't Miss Out On Your Opportunity To Own This Wonderfully Updated Legal Two Unit Home! This Home Was Fully Renovated In 2018 Featuring: Two (2) Units - Each With 3 Bedrooms, A Full 4-Piece Bathroom, Living Room, Kitchen, And Its Own Ensuite Laundry. The Home Itself Was Upgraded With Modern Finishes And Economical Operation In Mind. With Spray Foam Insulation In All Exterior Walls, New Plumbing, Electrical, Roof, And HVAC! Both Kitchens Have Quartz Countertops, Ceramic Backsplash, Stainless Steel Refrigerators, Stoves And B/I Microwaves! Not To Mention That Each Self-Contained Unit Has Its Own High Efficiency Furnace, Air Conditioner, And Separate Hydro And Water Meters To Separate All Utilities! This Home Is In A Great Location With All Amenities In Walking Distance (Schools, Parks, Shopping, Etc), Easy Access To Transportation And Highways. Consider This For Your Next Home, With An Income To Help Pay Your Mortgage. Or - Add To Your Investment Portfolio! (id:24801)
Property Details
| MLS® Number | E11945629 |
| Property Type | Single Family |
| Community Name | Central |
| Features | Carpet Free |
| Parking Space Total | 4 |
Building
| Bathroom Total | 2 |
| Bedrooms Above Ground | 3 |
| Bedrooms Below Ground | 3 |
| Bedrooms Total | 6 |
| Amenities | Separate Heating Controls, Separate Electricity Meters |
| Appliances | Water Heater, Dryer, Microwave, Refrigerator, Stove, Washer |
| Architectural Style | Raised Bungalow |
| Basement Features | Apartment In Basement, Separate Entrance |
| Basement Type | N/a |
| Construction Status | Insulation Upgraded |
| Cooling Type | Central Air Conditioning |
| Exterior Finish | Brick |
| Flooring Type | Laminate |
| Foundation Type | Concrete |
| Heating Fuel | Natural Gas |
| Heating Type | Forced Air |
| Stories Total | 1 |
| Type | Duplex |
| Utility Water | Municipal Water |
Land
| Acreage | No |
| Sewer | Sanitary Sewer |
| Size Depth | 120 Ft |
| Size Frontage | 40 Ft |
| Size Irregular | 40 X 120 Ft |
| Size Total Text | 40 X 120 Ft |
Rooms
| Level | Type | Length | Width | Dimensions |
|---|---|---|---|---|
| Lower Level | Living Room | 2.95 m | 2.67 m | 2.95 m x 2.67 m |
| Lower Level | Kitchen | 3.35 m | 2.95 m | 3.35 m x 2.95 m |
| Lower Level | Primary Bedroom | 3.73 m | 3.25 m | 3.73 m x 3.25 m |
| Lower Level | Bedroom 2 | 2.9 m | 2.59 m | 2.9 m x 2.59 m |
| Lower Level | Bedroom 3 | 2.74 m | 2.72 m | 2.74 m x 2.72 m |
| Main Level | Living Room | 5.08 m | 4.14 m | 5.08 m x 4.14 m |
| Main Level | Kitchen | 3.15 m | 2.44 m | 3.15 m x 2.44 m |
| Main Level | Primary Bedroom | 3.73 m | 3.18 m | 3.73 m x 3.18 m |
| Main Level | Bedroom 2 | 3.14 m | 2.64 m | 3.14 m x 2.64 m |
| Main Level | Bedroom 3 | 3.05 m | 2.95 m | 3.05 m x 2.95 m |
Utilities
| Cable | Available |
| Sewer | Installed |
https://www.realtor.ca/real-estate/27854314/210-wilson-road-s-oshawa-central-central
Contact Us
Contact us for more information
Dan Plowman
Salesperson
www.danplowman.com/?reweb
www.facebook.com/DanPlowmanTeam/
twitter.com/danplowmanteam
www.linkedin.com/in/dan-plowman/
800 King St West
Oshawa, Ontario L1J 2L5
(905) 668-1511
(905) 240-4037



