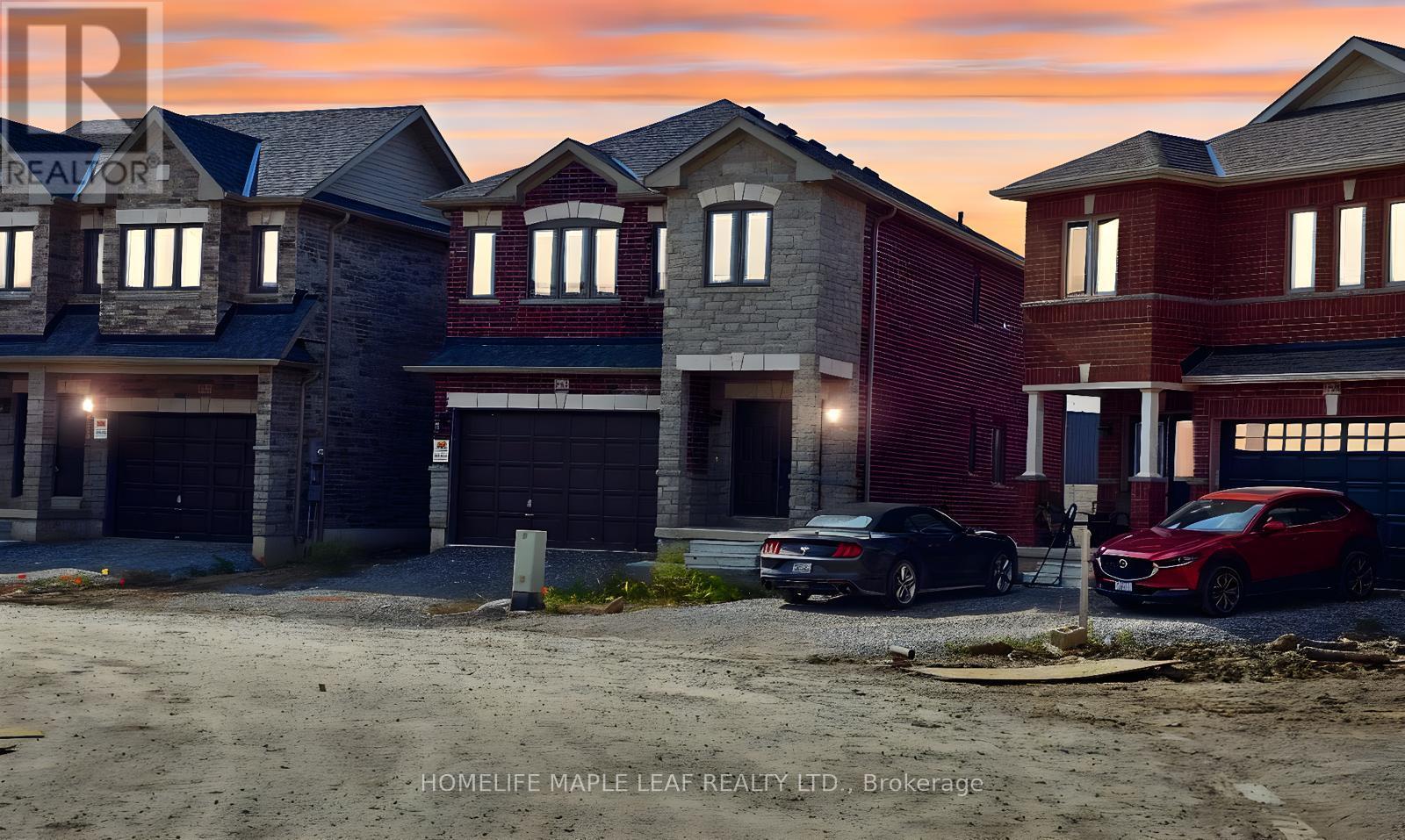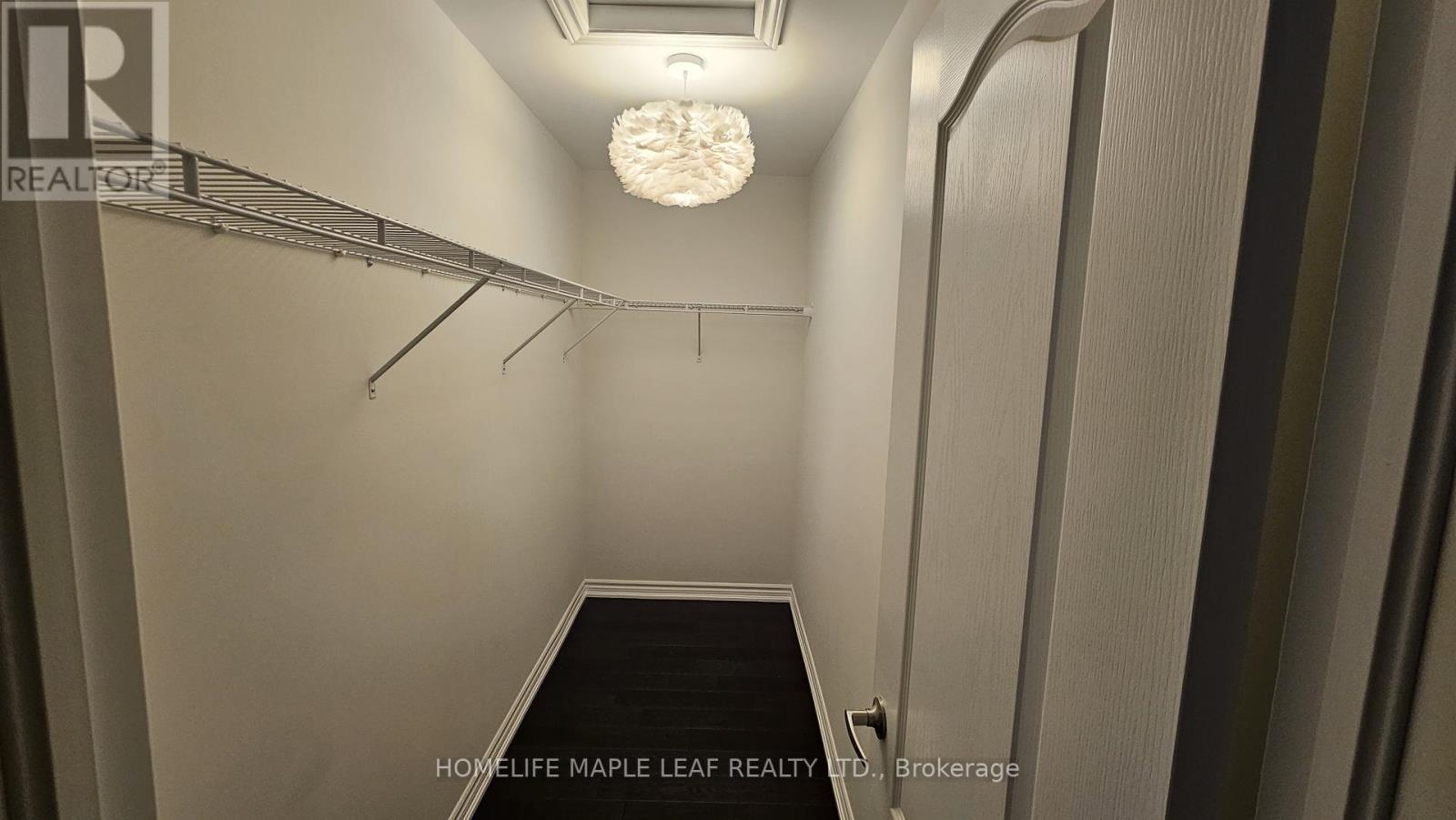210 Palace Street Thorold, Ontario L2V 3P4
$1,159,000
Welcome to your dream home! This home has around 200k builder upgrades, sits on a deep lot, has a brick and stone exterior, and tons of outdoor and indoor pot lights. 9 ft ceilings on main floor, oak staircase, Eng. Hardwood in all bedrooms, living room and kitchen & carpet - free home. The upgraded kitchen features modern high-end appliances, a quartz counter, and a very large pantry. The house comes with an upgraded floor plan with second-level laundry. The home features 4 Bedrooms and 3.5 Bathrooms! See for yourself! Tons of upgrades & premium lot! 5 minutes from Brock university & Hwy 406. Don't miss it! **** EXTRAS **** Built-in microwave and oven, dishwasher, cooktop, Range hood, S/S family hub refrigerator, Central vacuum, On demand water heater, Reverse Osmosis water filtration. (id:24801)
Property Details
| MLS® Number | X9391660 |
| Property Type | Single Family |
| ParkingSpaceTotal | 6 |
Building
| BathroomTotal | 4 |
| BedroomsAboveGround | 4 |
| BedroomsTotal | 4 |
| Appliances | Water Heater - Tankless |
| BasementDevelopment | Unfinished |
| BasementType | N/a (unfinished) |
| ConstructionStyleAttachment | Detached |
| CoolingType | Central Air Conditioning |
| ExteriorFinish | Stone |
| FlooringType | Hardwood |
| FoundationType | Concrete |
| HalfBathTotal | 1 |
| HeatingFuel | Natural Gas |
| HeatingType | Forced Air |
| StoriesTotal | 2 |
| SizeInterior | 1999.983 - 2499.9795 Sqft |
| Type | House |
| UtilityWater | Municipal Water |
Parking
| Attached Garage |
Land
| Acreage | No |
| Sewer | Sanitary Sewer |
| SizeDepth | 149 Ft |
| SizeFrontage | 33 Ft |
| SizeIrregular | 33 X 149 Ft ; Lot Back Width 51 Feet |
| SizeTotalText | 33 X 149 Ft ; Lot Back Width 51 Feet |
Rooms
| Level | Type | Length | Width | Dimensions |
|---|---|---|---|---|
| Second Level | Primary Bedroom | 5.5 m | 3.9 m | 5.5 m x 3.9 m |
| Second Level | Bedroom | 5.6 m | 3.3 m | 5.6 m x 3.3 m |
| Second Level | Bedroom | 3.9 m | 3.6 m | 3.9 m x 3.6 m |
| Second Level | Bedroom | 3.04 m | 2.8 m | 3.04 m x 2.8 m |
Utilities
| Sewer | Installed |
https://www.realtor.ca/real-estate/27528931/210-palace-street-thorold
Interested?
Contact us for more information
B Susan
Salesperson
80 Eastern Avenue #3
Brampton, Ontario L6W 1X9
























