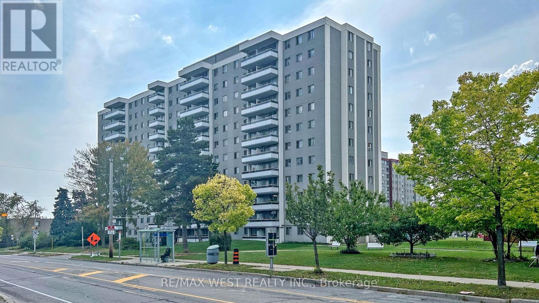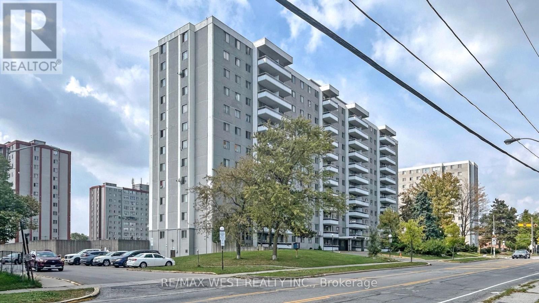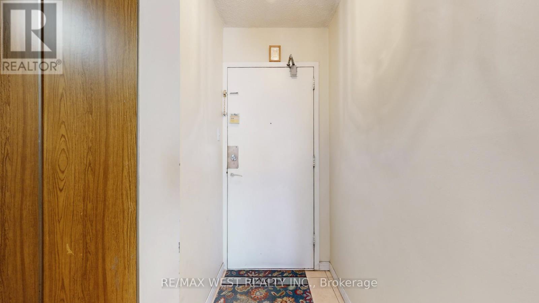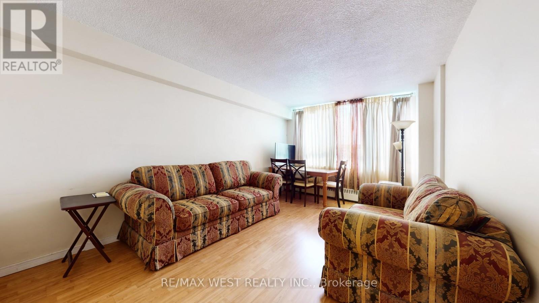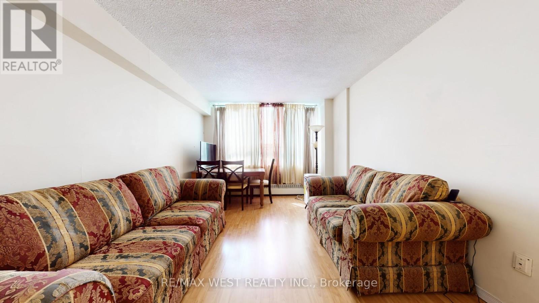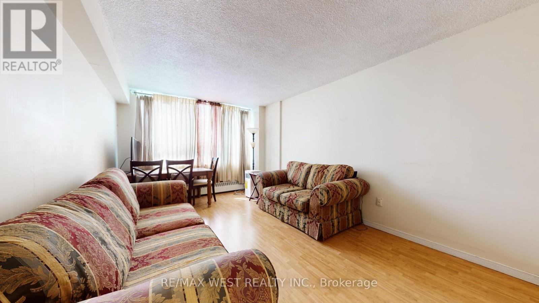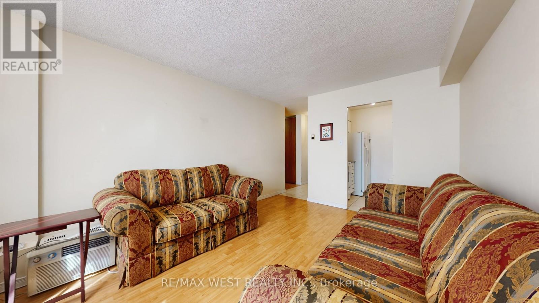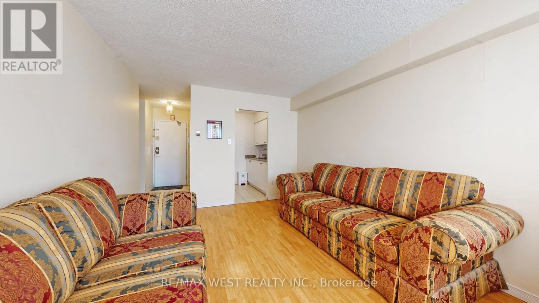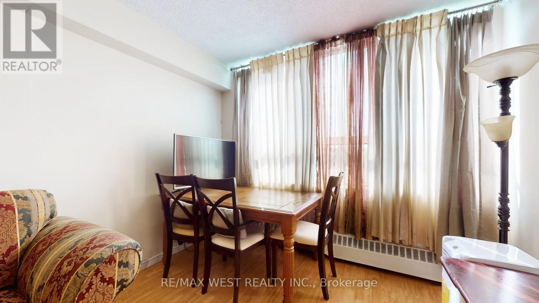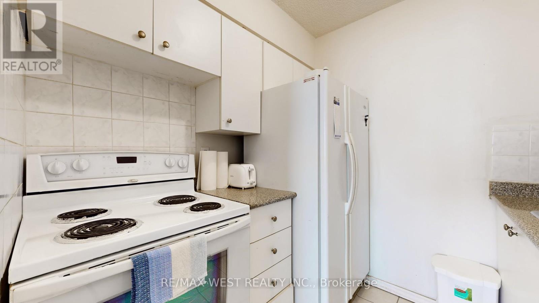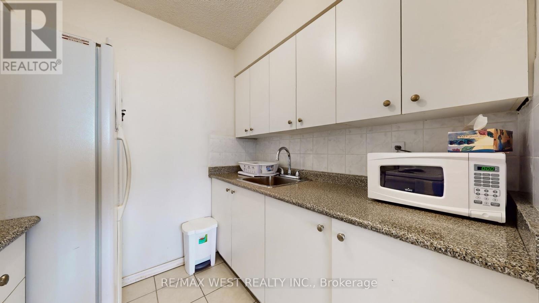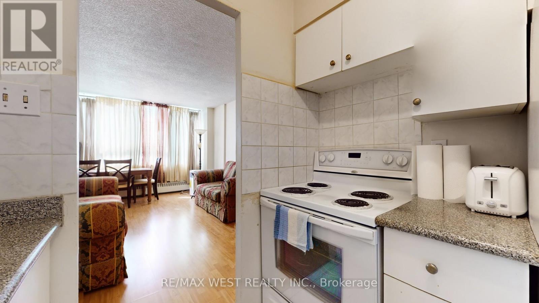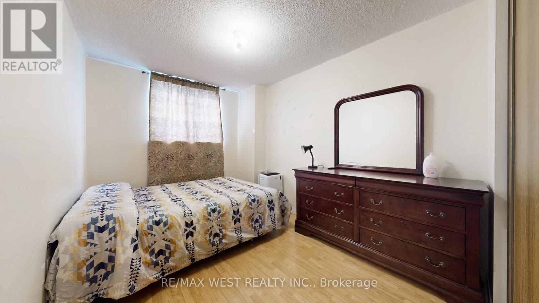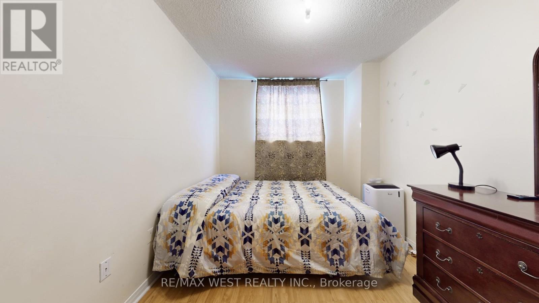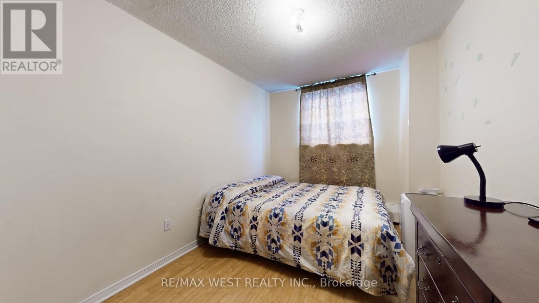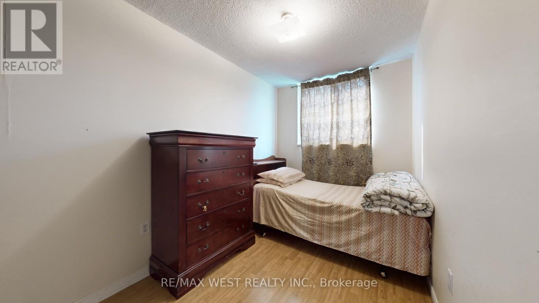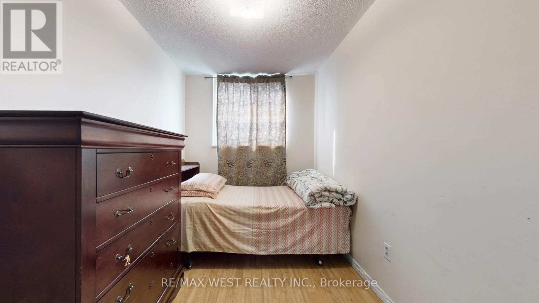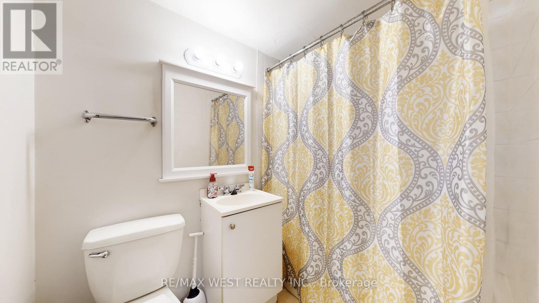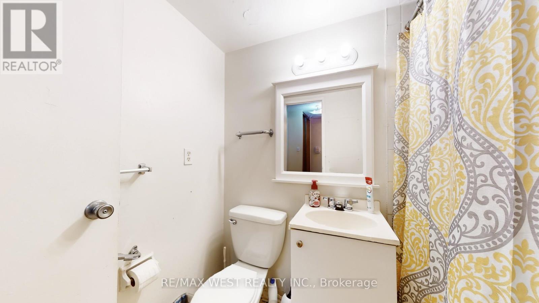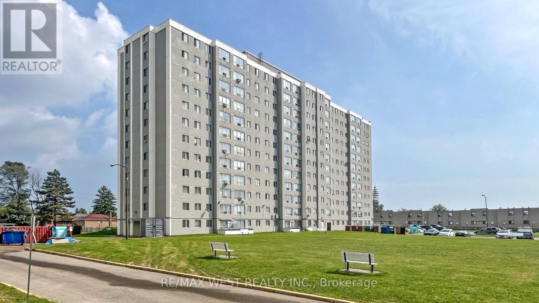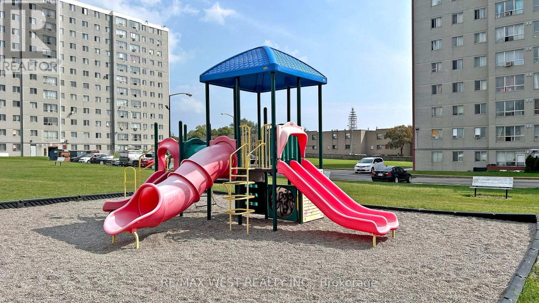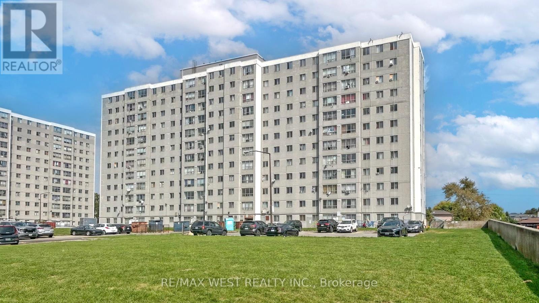210 - 940 Caledonia Road Toronto, Ontario M6B 3Y4
$398,999Maintenance, Heat, Common Area Maintenance, Electricity, Insurance, Water, Parking
$627.39 Monthly
Maintenance, Heat, Common Area Maintenance, Electricity, Insurance, Water, Parking
$627.39 MonthlyWelcome to the Neat & Clean 2 Bedroom condo on a second floor. located in a Prime North York Location. Bright, Sunny and carpet free, with. Laminate floors throughout. Lots of closets and ample ensuite storage in the unit. Low Property Taxes and affordable Maintenance fee that covers all utilities - water, hydro, heat and all common elements. Includes One parking and Lots of Visitor Parking available! Being on the Second floor offers the convenience of easy access to go up and down even during peak hours. Very convenient location. TTC bus at door step, minutes away from Yorkdale Mall, Major Highways, and Allen Rd offering many transit options, Close to Grocery store, Daycare and Schools, Park, Shops, Restaurants, Hospitals, High-density area with strong growth potential! Excellent for the first time home buyer or downsizers. Ready to move in. Flexible in closing. 2 Portable Air conditioner are included. (id:24801)
Property Details
| MLS® Number | W12429322 |
| Property Type | Single Family |
| Community Name | Yorkdale-Glen Park |
| Amenities Near By | Park, Public Transit, Schools |
| Community Features | Pet Restrictions, Community Centre, School Bus |
| Features | Carpet Free, Laundry- Coin Operated |
| Parking Space Total | 1 |
Building
| Bathroom Total | 1 |
| Bedrooms Above Ground | 2 |
| Bedrooms Total | 2 |
| Appliances | Stove, Refrigerator |
| Exterior Finish | Brick |
| Flooring Type | Laminate |
| Heating Fuel | Electric |
| Heating Type | Baseboard Heaters |
| Size Interior | 600 - 699 Ft2 |
| Type | Apartment |
Parking
| Underground | |
| Garage |
Land
| Acreage | No |
| Land Amenities | Park, Public Transit, Schools |
Rooms
| Level | Type | Length | Width | Dimensions |
|---|---|---|---|---|
| Flat | Living Room | 10.8 m | 16.1 m | 10.8 m x 16.1 m |
| Flat | Dining Room | 10.8 m | 16.1 m | 10.8 m x 16.1 m |
| Flat | Kitchen | 6.5 m | 7.05 m | 6.5 m x 7.05 m |
| Flat | Primary Bedroom | 11.95 m | 8.8 m | 11.95 m x 8.8 m |
| Flat | Bedroom 2 | 10.25 m | 7.4 m | 10.25 m x 7.4 m |
Contact Us
Contact us for more information
Neetu Arora
Broker
www.neetusell.com/
www.facebook.com/pages/Neetu-Arora-Remax/220079844675209
www.linkedin.com/profile/view?id=52645355&trk=nav_responsive_tab_profile
96 Rexdale Blvd.
Toronto, Ontario M9W 1N7
(416) 745-2300
(416) 745-1952
www.remaxwest.com/


